1041 Old Mountain Rd W, Louisa, VA 23093
Local realty services provided by:Better Homes and Gardens Real Estate Pathways
1041 Old Mountain Rd W,Louisa, VA 23093
$334,900
- 3 Beds
- 2 Baths
- 1,624 sq. ft.
- Single family
- Pending
Listed by:laurie partner
Office:real estate iii, inc.
MLS#:668510
Source:CHARLOTTESVILLE
Price summary
- Price:$334,900
- Price per sq. ft.:$206.22
About this home
PRICE REDUCED to $334,900! CHARMING RENOVATED 3 BR/2 Bath COUNTRY HOME w/Large 2-CAR Detached GARAGE w/Work Bench & Pull-down Stairs to Attic Storage and Garden Shed on 5.67 PRIVATE Acs. Just 5 miles to Shannon Hill I-64 Exit! Conveniently Located between Charlottesville & Richmond. MOVE-IN READY, IT'S A GEM! SPLIT BEDROOM DESIGN. NEW wide plank LVP Flooring throughout, NEW Kitchen Appliances (Refrigerator, Stove, Microwave & Dishwasher). NEW Kitchen & Bathroom Cabinets, Countertops, Commodes & Add'l Lighting. NEW HVAC/Heat Pump/Compressor includes UV Air Purifier Light. LOVELY Woodburning/Stone Surround Fireplace. NEW Lighted CEILING FANS, NEW double hung Vinyl Windows & Blinds, FRESHLY Painted & PROFESSIONALLY Cleaned. NEW spacious front & back DECKS. House & Garage POWERWASHED. SEPTIC SYSTEM NEWLY Inspected & Serviced: Tank Pumped. Tank, Distribution Box & Drain Field JET HYDRO-WASHED. NO HOA! Domestic Pets & Farm Critters Welcome... Come See!
Contact an agent
Home facts
- Year built:1995
- Listing ID #:668510
- Added:61 day(s) ago
- Updated:October 30, 2025 at 04:38 PM
Rooms and interior
- Bedrooms:3
- Total bathrooms:2
- Full bathrooms:2
- Living area:1,624 sq. ft.
Heating and cooling
- Cooling:Central Air
- Heating:Heat Pump
Structure and exterior
- Year built:1995
- Building area:1,624 sq. ft.
- Lot area:5.67 Acres
Schools
- High school:Louisa
- Middle school:Louisa
- Elementary school:Moss-Nuckols
Utilities
- Water:Private, Well
- Sewer:Septic Tank
Finances and disclosures
- Price:$334,900
- Price per sq. ft.:$206.22
- Tax amount:$1,510 (2025)
New listings near 1041 Old Mountain Rd W
- New
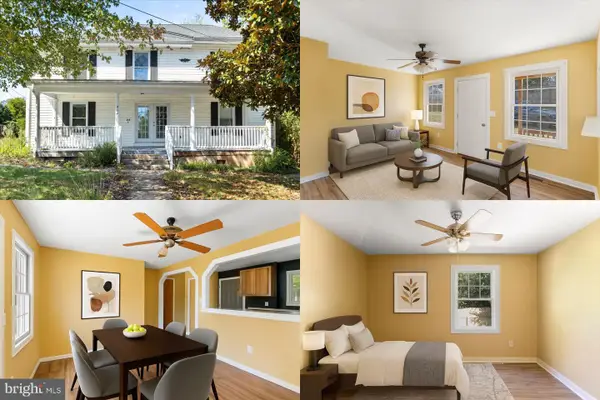 $600,000Active9 beds -- baths2,746 sq. ft.
$600,000Active9 beds -- baths2,746 sq. ft.204 Cutler Ave, LOUISA, VA 23093
MLS# VALA2008822Listed by: KELLER WILLIAMS REALTY - Coming Soon
 $169,900Coming Soon-- Acres
$169,900Coming Soon-- AcresAspen Hill Road, LOUISA, VA 23093
MLS# VALA2008820Listed by: LAKE ANNA ISLAND REALTY - New
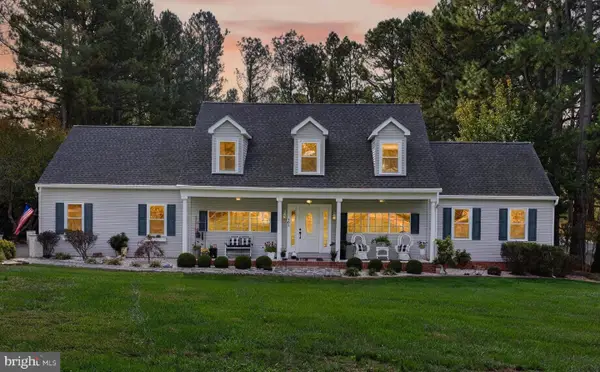 $539,000Active4 beds 4 baths2,296 sq. ft.
$539,000Active4 beds 4 baths2,296 sq. ft.101 Barnstormer Cir, LOUISA, VA 23093
MLS# VALA2008770Listed by: LAKE ANNA ISLAND REALTY - New
 $575,000Active2 beds 2 baths1,281 sq. ft.
$575,000Active2 beds 2 baths1,281 sq. ft.1250 S Lakeshore Dr, LOUISA, VA 23093
MLS# VALA2008802Listed by: LAKE ANNA ISLAND REALTY - New
 $349,000Active3 beds 2 baths1,182 sq. ft.
$349,000Active3 beds 2 baths1,182 sq. ft.18 Ellis Ln, LOUISA, VA 23093
MLS# VALA2008814Listed by: MONTAGUE, MILLER & COMPANY - New
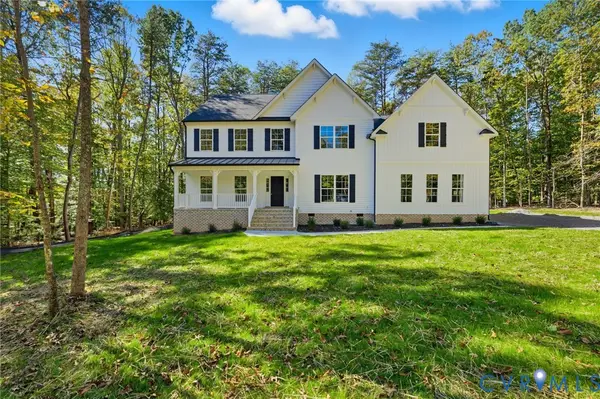 $799,990Active4 beds 4 baths3,812 sq. ft.
$799,990Active4 beds 4 baths3,812 sq. ft.2935 Royal Virginia Court, Louisa, VA 23093
MLS# 2529357Listed by: REAL BROKER LLC - New
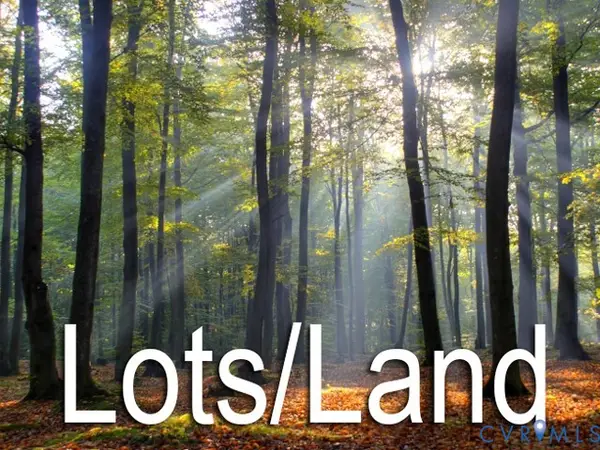 $13,900Active0.31 Acres
$13,900Active0.31 AcresLOT 1216 N Lakeshore, Louisa, VA 23093
MLS# 2529576Listed by: LLOYD'S REAL ESTATE LLC 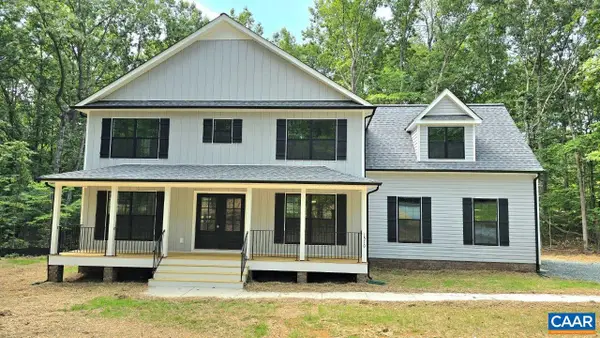 $510,337Pending3 beds 3 baths2,364 sq. ft.
$510,337Pending3 beds 3 baths2,364 sq. ft.Lot 19 Porkchop Ct, LOUISA, VA 23093
MLS# 670257Listed by: RE/MAX REALTY SPECIALISTS-CHARLOTTESVILLE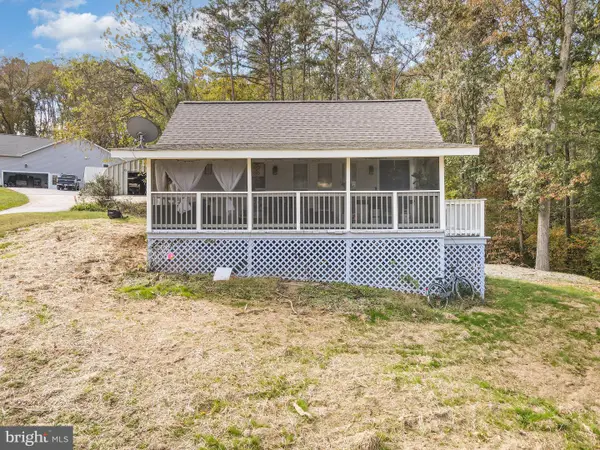 $319,500Active2 beds 1 baths618 sq. ft.
$319,500Active2 beds 1 baths618 sq. ft.161 N Anna Dr, LOUISA, VA 23093
MLS# VALA2008736Listed by: AT YOUR SERVICE REALTY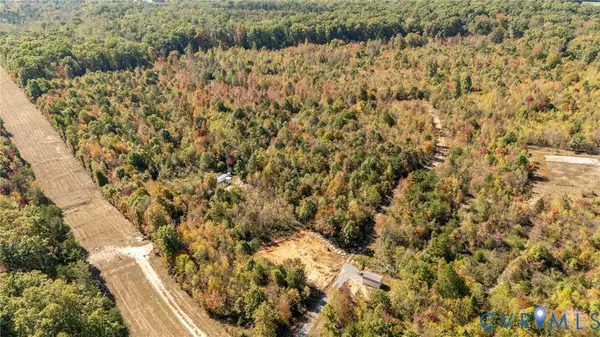 $199,999Pending35.66 Acres
$199,999Pending35.66 Acres0 Charles Lane, Louisa, VA 23093
MLS# 2529096Listed by: CAPCENTER
