111 Fairway Dr, Louisa, VA 23093
Local realty services provided by:Better Homes and Gardens Real Estate Premier
111 Fairway Dr,Louisa, VA 23093
$464,800
- 5 Beds
- 3 Baths
- 2,800 sq. ft.
- Single family
- Pending
Listed by: keith d snider, rachel a myrick
Office: lpt realty, llc.
MLS#:VALA2008872
Source:BRIGHTMLS
Price summary
- Price:$464,800
- Price per sq. ft.:$166
- Monthly HOA dues:$4.17
About this home
WARM WISHES AND BIG SAVINGS! Scan the QR Code for current incentives!
GOLF COURSE LOT – BRAND NEW CONSTRUCTION – READY FOR YOU TO CALL HOME!
Experience the perfect blend of modern design and timeless comfort in this brand-new 5-bedroom, 3-bath Rambler with a fully finished basement, set on over an acre in the desirable Tanyard Subdivision of Louisa County. Offering nearly 2,800 square feet of beautifully finished living space, this home is designed to impress.
Step inside to discover an open, light-filled floor plan enhanced by vaulted ceilings and luxury vinyl plank flooring throughout. The chef’s kitchen is a showstopper—featuring quartz countertops, stainless steel appliances, a farmhouse sink, and a large custom-colored island that’s perfect for cooking, entertaining, and gathering with family and friends.
The luxurious primary suite is a true retreat, showcasing a spa-inspired bath complete with a freestanding soaking tub and elegant finishes for the ultimate in relaxation.
The finished basement provides even more flexibility with a spacious recreation room, a full bath, an additional bedroom, and a bonus office or guest room—ideal for work, play, or hosting visitors.
Outside, you’ll love the expansive yard offering endless possibilities—whether you dream of outdoor entertaining, gardening, or simply enjoying peaceful golf course views.
This home delivers modern comfort, versatile living spaces, and the serenity of a prime location—making it the total package. Don’t miss your chance to make this beautiful property your own Home Sweet Home!
Contact an agent
Home facts
- Year built:2025
- Listing ID #:VALA2008872
- Added:64 day(s) ago
- Updated:January 11, 2026 at 08:45 AM
Rooms and interior
- Bedrooms:5
- Total bathrooms:3
- Full bathrooms:3
- Living area:2,800 sq. ft.
Heating and cooling
- Cooling:Ceiling Fan(s), Central A/C, Heat Pump(s), Programmable Thermostat
- Heating:Central, Electric, Forced Air, Heat Pump(s), Programmable Thermostat
Structure and exterior
- Roof:Shingle
- Year built:2025
- Building area:2,800 sq. ft.
- Lot area:1.06 Acres
Utilities
- Water:Public
- Sewer:Public Sewer
Finances and disclosures
- Price:$464,800
- Price per sq. ft.:$166
- Tax amount:$504 (2025)
New listings near 111 Fairway Dr
- New
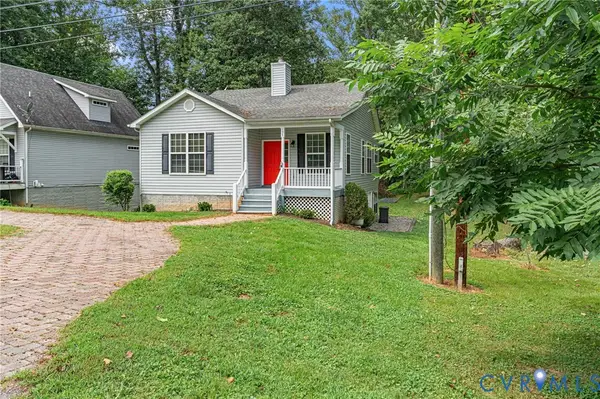 $324,900Active3 beds 3 baths2,042 sq. ft.
$324,900Active3 beds 3 baths2,042 sq. ft.175 Ellis Drive, Louisa, VA 23093
MLS# 2600730Listed by: THE HOGAN GROUP REAL ESTATE - New
 $500,000Active4 beds 3 baths2,352 sq. ft.
$500,000Active4 beds 3 baths2,352 sq. ft.546 Palomino Dr, LOUISA, VA 23093
MLS# VALA2009114Listed by: KELLER WILLIAMS REALTY - New
 $89,950Active3.96 Acres
$89,950Active3.96 Acres398 Bayles Ln, LOUISA, VA 23093
MLS# VALA2009104Listed by: RE/MAX REALTY SPECIALISTS - New
 $699,500Active4 beds 3 baths3,120 sq. ft.
$699,500Active4 beds 3 baths3,120 sq. ft.7695 Three Notch Road, Louisa, VA 23093
MLS# 2600446Listed by: PROVIDENCE HILL REAL ESTATE - New
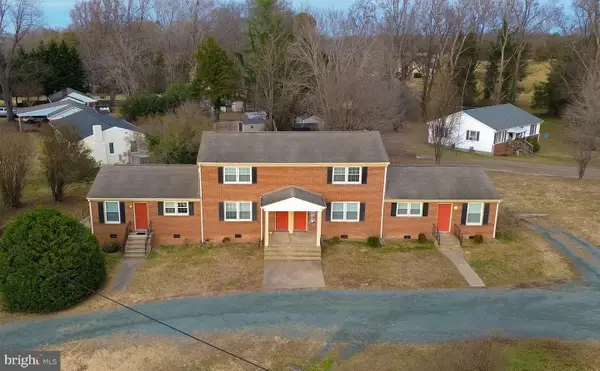 $850,000Active6 beds -- baths
$850,000Active6 beds -- baths101 Patrick Henry Dr, LOUISA, VA 23093
MLS# VALA2009086Listed by: COLDWELL BANKER ELITE - New
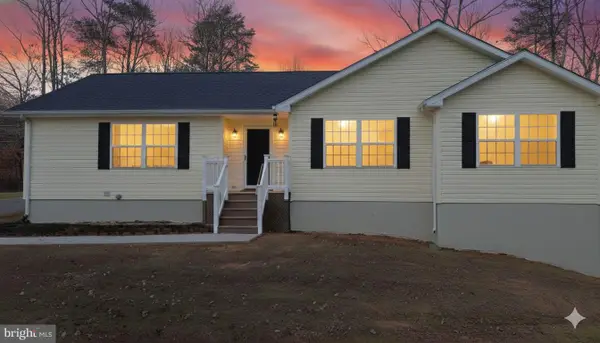 $450,000Active4 beds 3 baths2,063 sq. ft.
$450,000Active4 beds 3 baths2,063 sq. ft.195 Shannon Glen Dr, LOUISA, VA 23093
MLS# VALA2009084Listed by: RE/MAX REALTY SPECIALISTS - New
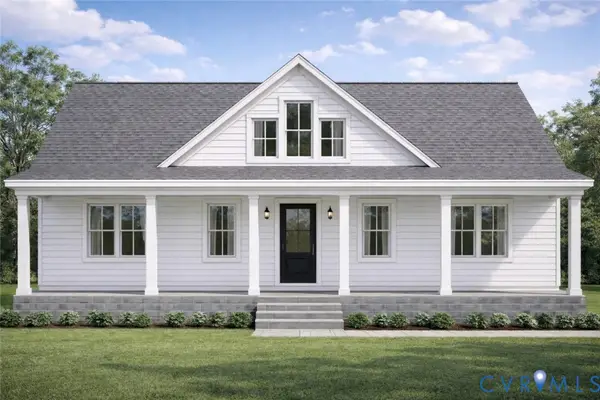 $375,000Active3 beds 2 baths1,460 sq. ft.
$375,000Active3 beds 2 baths1,460 sq. ft.725 Goldmine Road, Louisa, VA 23093
MLS# 2533650Listed by: LARRY KING REALTY 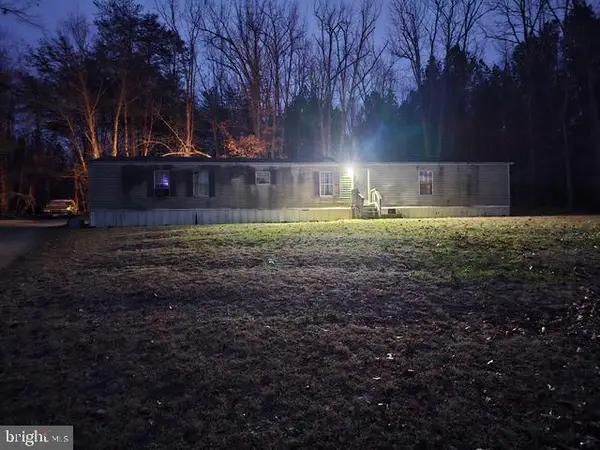 $150,000Active3 beds 2 baths1,120 sq. ft.
$150,000Active3 beds 2 baths1,120 sq. ft.156 Foster Trl, Louisa, VA 23093
MLS# VALA2009074Listed by: SAMSON PROPERTIES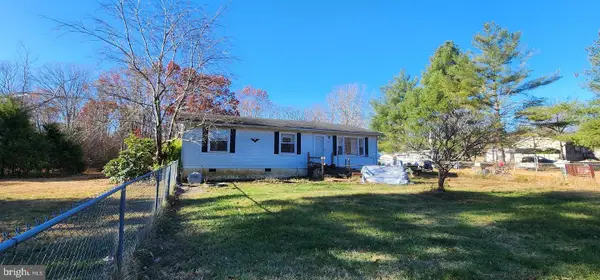 $204,750Pending3 beds 1 baths1,056 sq. ft.
$204,750Pending3 beds 1 baths1,056 sq. ft.2430 Jefferson Hwy, LOUISA, VA 23093
MLS# VALA2008910Listed by: RE/MAX REALTY SPECIALISTS $150,000Active3 beds 2 baths1,120 sq. ft.
$150,000Active3 beds 2 baths1,120 sq. ft.156 Foster Trl, LOUISA, VA 23093
MLS# VALA2009074Listed by: SAMSON PROPERTIES
