3531 Mt Airy Rd #mt Airy 1d, LOUISA, VA 23093
Local realty services provided by:Better Homes and Gardens Real Estate Premier
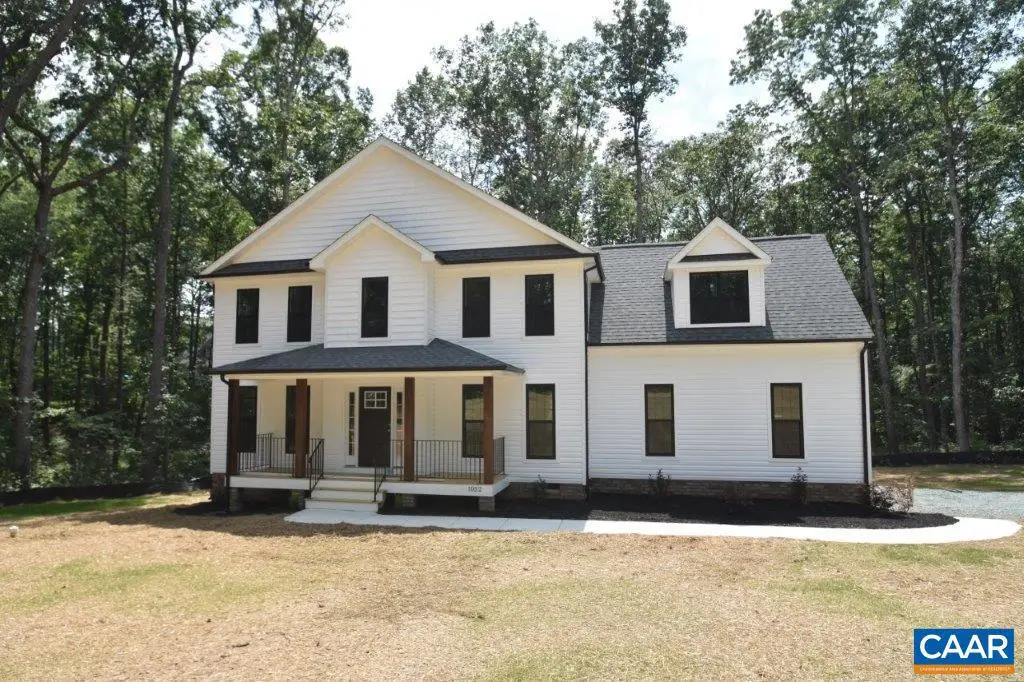
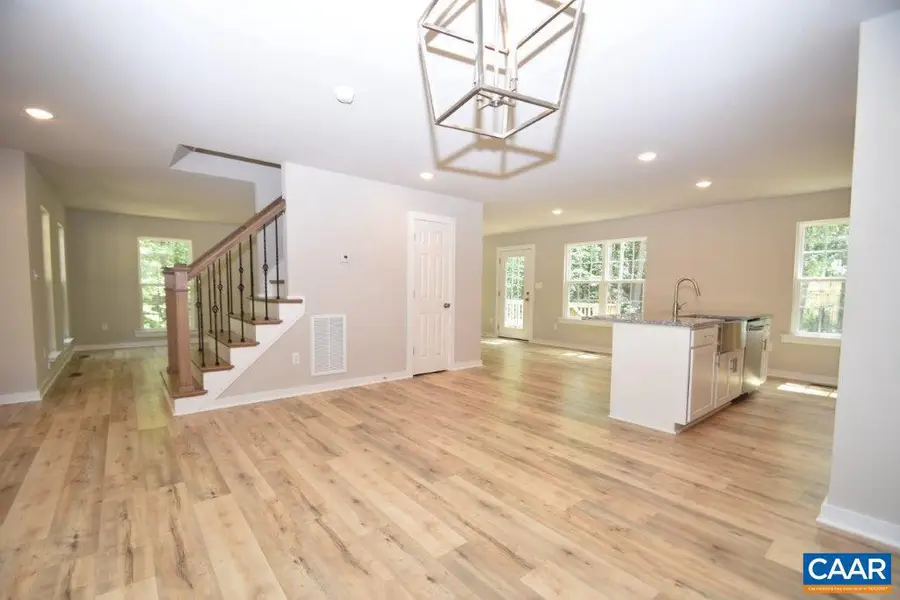
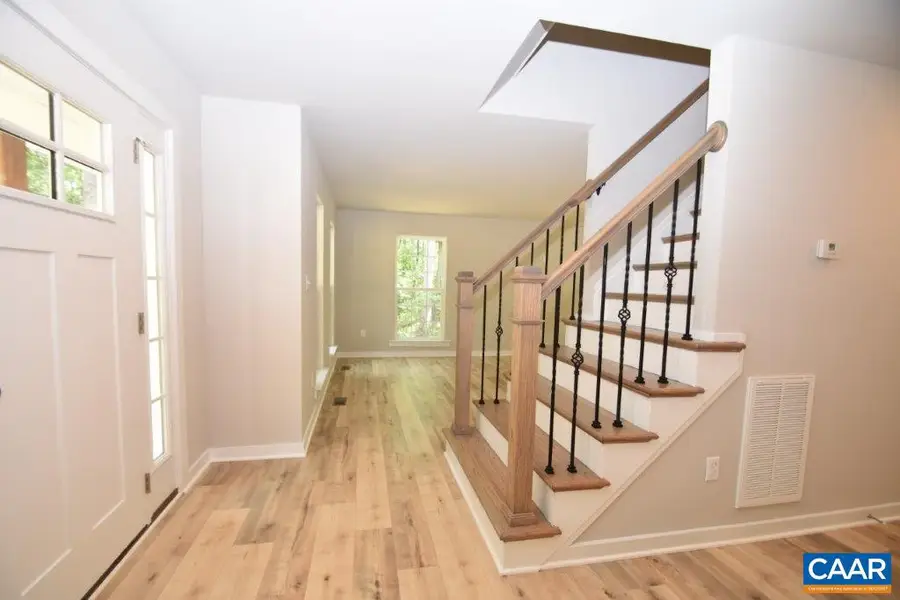
3531 Mt Airy Rd #mt Airy 1d,LOUISA, VA 23093
$461,328
- 4 Beds
- 3 Baths
- 2,227 sq. ft.
- Single family
- Pending
Listed by:susan stewart
Office:howard hanna roy wheeler realty - zion crossroads
MLS#:660829
Source:BRIGHTMLS
Price summary
- Price:$461,328
- Price per sq. ft.:$170.17
About this home
CLEARING TO BEGIN! The Ross on a premium 5.65 acre lot with Elevation L, Dormer Option B, Sideload Garage with Opener, Black windows with wide window trim on front, 8? stained wood columns, stain grade true French door with � Glass, Iron railings, black gutters, shake in 2 sections, 10x14 deck, 2 extra windows in the Great room with 2 extra lights, Laminate flooring, Kitchen layout 3 with granite countertops, SS farmhouse sink and appliances, 42? Tier cabinets, Pantry cabinet, craftsman trim package in dining room, oak stairs open 2 sides with iron railings, primary bedroom with trim box package, primary bath with 5? tile shower with wall niche, transom window above, double bowl vanity, adult height toilet in primary and half bath, overhead lights in all bedrooms, pull down attic stairs with storage. FALL COMPLETION! Photos are similar to a completed model. No HOA or WATER or SEWER Bills. Ask about $10,000 in Seller Paid Closing Costs.,Formica Counter,Wood Cabinets
Contact an agent
Home facts
- Year built:2025
- Listing Id #:660829
- Added:189 day(s) ago
- Updated:August 21, 2025 at 07:26 AM
Rooms and interior
- Bedrooms:4
- Total bathrooms:3
- Full bathrooms:2
- Half bathrooms:1
- Living area:2,227 sq. ft.
Heating and cooling
- Cooling:Central A/C, Heat Pump(s)
- Heating:Central, Heat Pump(s)
Structure and exterior
- Roof:Architectural Shingle
- Year built:2025
- Building area:2,227 sq. ft.
- Lot area:5.65 Acres
Schools
- High school:LOUISA
- Middle school:LOUISA
- Elementary school:THOMAS JEFFERSON
Utilities
- Water:Well
Finances and disclosures
- Price:$461,328
- Price per sq. ft.:$170.17
- Tax amount:$3,322 (2024)
New listings near 3531 Mt Airy Rd #mt Airy 1d
- New
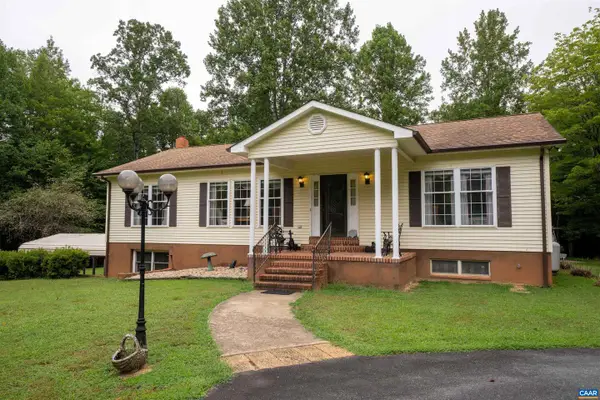 $499,000Active3 beds 3 baths2,324 sq. ft.
$499,000Active3 beds 3 baths2,324 sq. ft.842 Poindexter Rd, LOUISA, VA 23093
MLS# 668138Listed by: HOWARD HANNA ROY WHEELER REALTY - ZION CROSSROADS - New
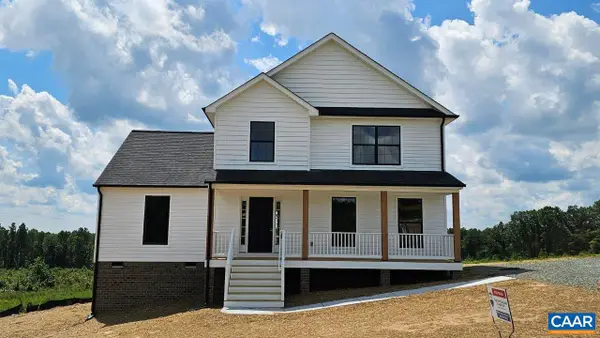 $383,550Active4 beds 3 baths1,831 sq. ft.
$383,550Active4 beds 3 baths1,831 sq. ft.Lot 2 Hanback Rd, LOUISA, VA 23093
MLS# 668127Listed by: RE/MAX REALTY SPECIALISTS-CHARLOTTESVILLE 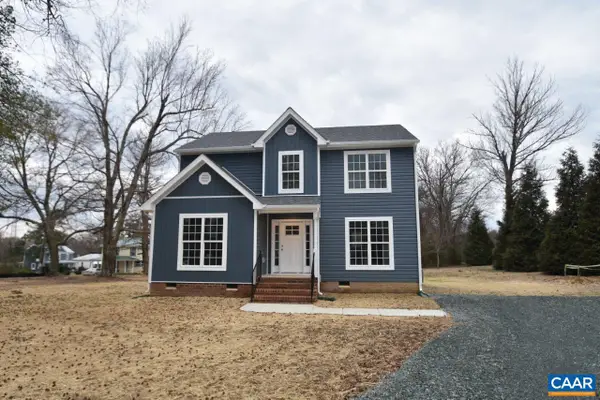 $356,893Pending4 beds 3 baths1,640 sq. ft.
$356,893Pending4 beds 3 baths1,640 sq. ft.Lot 1 Hanback Rd, LOUISA, VA 23093
MLS# 668119Listed by: RE/MAX REALTY SPECIALISTS-CHARLOTTESVILLE- New
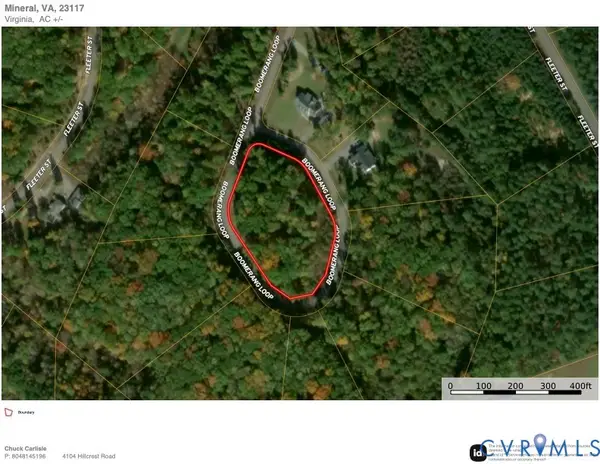 $155,000Active2.28 Acres
$155,000Active2.28 AcresLot 200 Boomerang Loop, Louisa, VA 23117
MLS# 2523042Listed by: CARLISLE REAL ESTATE - New
 $30,000Active0.58 Acres
$30,000Active0.58 AcresLot 385 & 957 N Lakeshore Dr, LOUISA, VA 23093
MLS# VALA2008462Listed by: RE/MAX REALTY SPECIALISTS - New
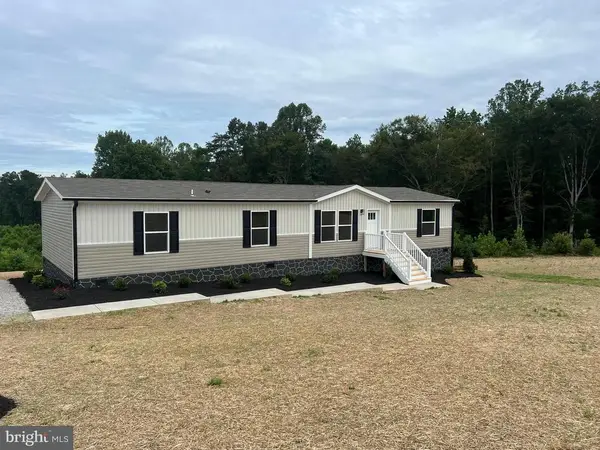 $329,900Active3 beds 2 baths1,791 sq. ft.
$329,900Active3 beds 2 baths1,791 sq. ft.7189 Shannon Hill Rd, Louisa, VA 23093
MLS# VALA2008458Listed by: LONG & FOSTER REAL ESTATE, INC. - New
 $329,900Active3 beds 2 baths1,791 sq. ft.
$329,900Active3 beds 2 baths1,791 sq. ft.7189 Shannon Hill Rd, LOUISA, VA 23093
MLS# VALA2008458Listed by: LONG & FOSTER REAL ESTATE, INC. - New
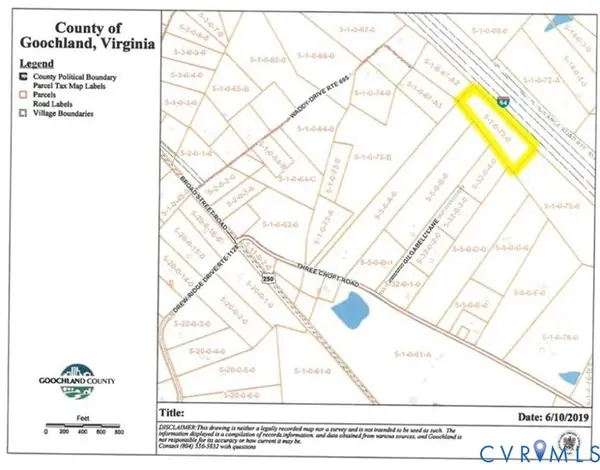 $136,500Active7.18 Acres
$136,500Active7.18 Acres0 Waddy Drive, Louisa, VA 23093
MLS# 2523044Listed by: SAMSON PROPERTIES - New
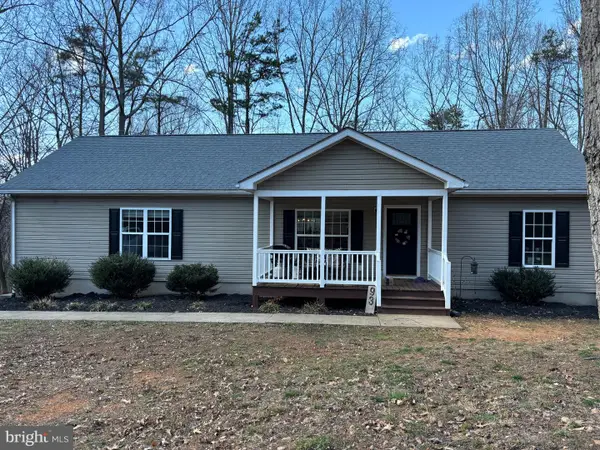 $365,000Active4 beds 2 baths1,620 sq. ft.
$365,000Active4 beds 2 baths1,620 sq. ft.93 Evergreens Dr, LOUISA, VA 23093
MLS# VALA2008454Listed by: T&G REAL ESTATE ADVISORS, INC. - New
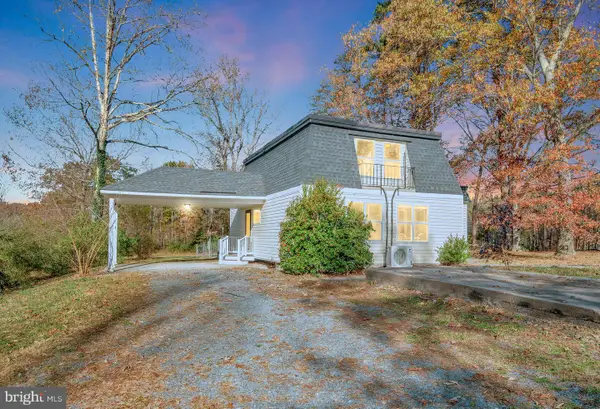 $325,000Active3 beds 2 baths2,100 sq. ft.
$325,000Active3 beds 2 baths2,100 sq. ft.152 Bays Farm Dr, LOUISA, VA 23093
MLS# VALA2008430Listed by: CENTURY 21 REDWOOD REALTY
