3535 E Jack Jouett Rd, Louisa, VA 23093
Local realty services provided by:Better Homes and Gardens Real Estate Murphy & Co.
3535 E Jack Jouett Rd,Louisa, VA 23093
$3,875,000
- 3 Beds
- 3 Baths
- 3,224 sq. ft.
- Single family
- Pending
Listed by:loring woodriff
Office:loring woodriff real estate associates
MLS#:660642
Source:BRIGHTMLS
Price summary
- Price:$3,875,000
- Price per sq. ft.:$1,123.84
About this home
c.1856, Oakleigh is a beautifully renovated, turn-key country estate in the heart of the Green Springs Historic District. The property includes 149 manicured acres with 2 ponds. The home enjoys total tranquility, with no road exposure whatsoever. It has been carefully modernized and renovated over the last 30 years by the current owners and includes 3 bedrooms, 2.5 bathrooms and endless charm. Truly, this home is Architectural Digest- worthy! Other structures include a smokehouse, horse or livestock barn, chicken coop and large workshop/equipment shed, which could be finished as a guest house. All dependencies have water and electricity. Wonderful boxwood ringed vegetable garden. Under Conservation easement with 1 division right. There is an excellent building site with mountain views and tucked well away from the main residence. 25 mins to Charlottesville and 40 to Richmond. Fiber optic!,Painted Cabinets,Solid Surface Counter,White Cabinets,Fireplace in Bedroom,Fireplace in Dining Room,Fireplace in Foyer,Fireplace in Living Room
Contact an agent
Home facts
- Year built:1856
- Listing ID #:660642
- Added:267 day(s) ago
- Updated:November 01, 2025 at 07:28 AM
Rooms and interior
- Bedrooms:3
- Total bathrooms:3
- Full bathrooms:2
- Half bathrooms:1
- Living area:3,224 sq. ft.
Heating and cooling
- Cooling:Central A/C, Heat Pump(s)
- Heating:Central, Heat Pump(s)
Structure and exterior
- Roof:Copper
- Year built:1856
- Building area:3,224 sq. ft.
- Lot area:144 Acres
Schools
- High school:LOUISA
- Middle school:LOUISA
- Elementary school:TREVILIANS
Utilities
- Water:Well
- Sewer:Public Sewer
Finances and disclosures
- Price:$3,875,000
- Price per sq. ft.:$1,123.84
- Tax amount:$3,749 (2024)
New listings near 3535 E Jack Jouett Rd
- New
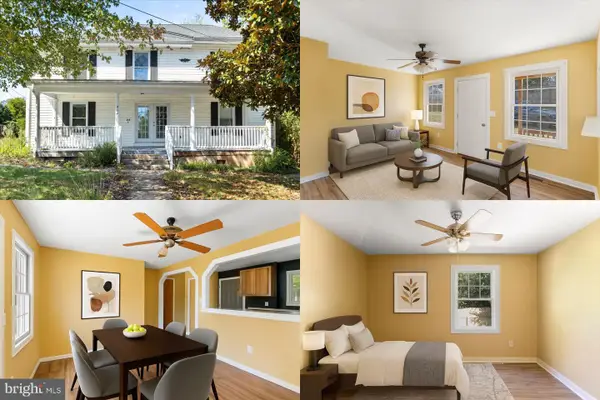 $600,000Active9 beds -- baths2,746 sq. ft.
$600,000Active9 beds -- baths2,746 sq. ft.204 Cutler Ave, LOUISA, VA 23093
MLS# VALA2008822Listed by: KELLER WILLIAMS REALTY - New
 $169,900Active0.92 Acres
$169,900Active0.92 AcresAspen Hill Road, LOUISA, VA 23093
MLS# VALA2008820Listed by: LAKE ANNA ISLAND REALTY - New
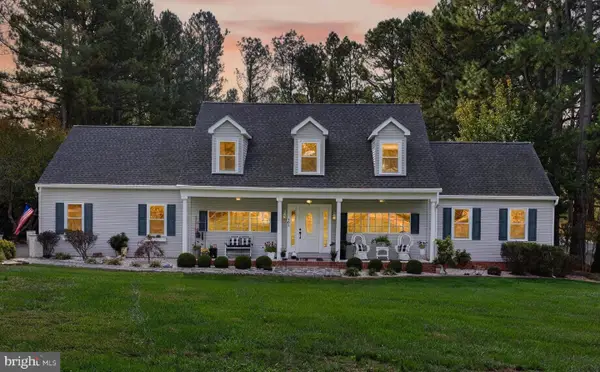 $539,000Active4 beds 4 baths2,296 sq. ft.
$539,000Active4 beds 4 baths2,296 sq. ft.101 Barnstormer Cir, LOUISA, VA 23093
MLS# VALA2008770Listed by: LAKE ANNA ISLAND REALTY - New
 $575,000Active2 beds 2 baths1,281 sq. ft.
$575,000Active2 beds 2 baths1,281 sq. ft.1250 S Lakeshore Dr, LOUISA, VA 23093
MLS# VALA2008802Listed by: LAKE ANNA ISLAND REALTY - New
 $349,000Active3 beds 2 baths1,182 sq. ft.
$349,000Active3 beds 2 baths1,182 sq. ft.18 Ellis Ln, LOUISA, VA 23093
MLS# VALA2008814Listed by: MONTAGUE, MILLER & COMPANY - New
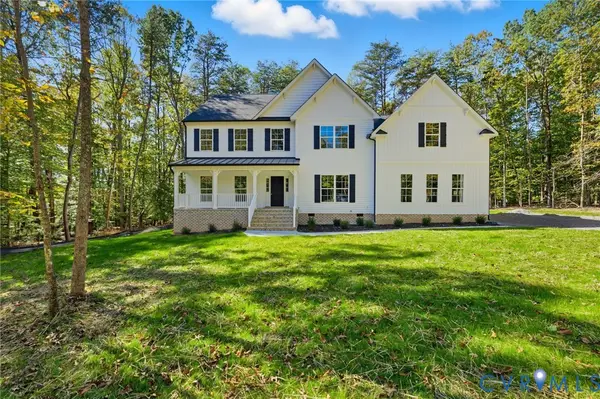 $799,990Active4 beds 4 baths3,812 sq. ft.
$799,990Active4 beds 4 baths3,812 sq. ft.2935 Royal Virginia Court, Louisa, VA 23093
MLS# 2529357Listed by: REAL BROKER LLC - New
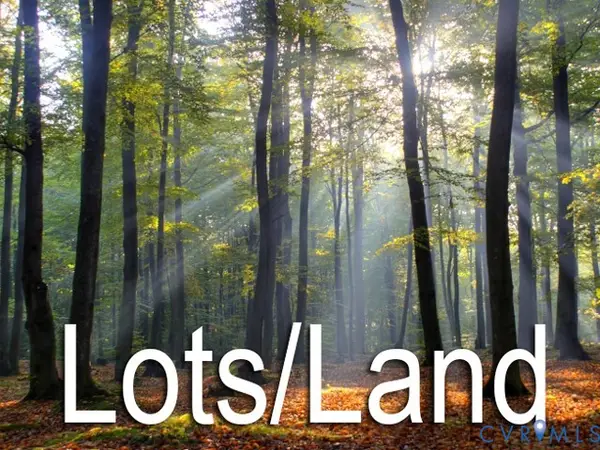 $13,900Active0.31 Acres
$13,900Active0.31 AcresLOT 1216 N Lakeshore, Louisa, VA 23093
MLS# 2529576Listed by: LLOYD'S REAL ESTATE LLC 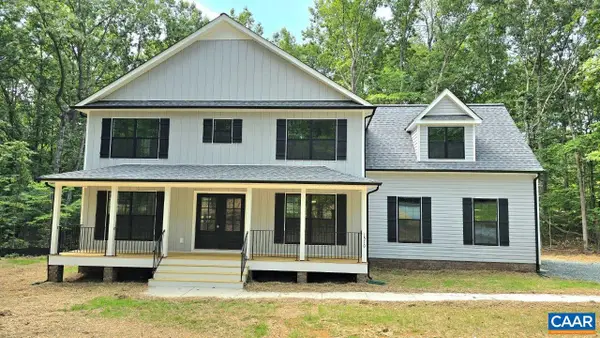 $510,337Pending3 beds 3 baths2,364 sq. ft.
$510,337Pending3 beds 3 baths2,364 sq. ft.Lot 19 Porkchop Ct, LOUISA, VA 23093
MLS# 670257Listed by: RE/MAX REALTY SPECIALISTS-CHARLOTTESVILLE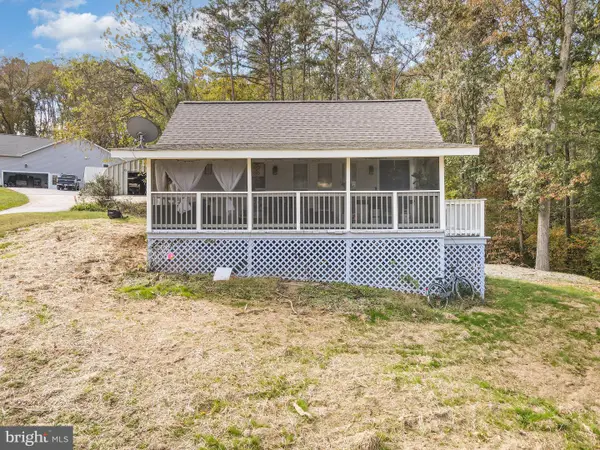 $319,500Active2 beds 1 baths618 sq. ft.
$319,500Active2 beds 1 baths618 sq. ft.161 N Anna Dr, LOUISA, VA 23093
MLS# VALA2008736Listed by: AT YOUR SERVICE REALTY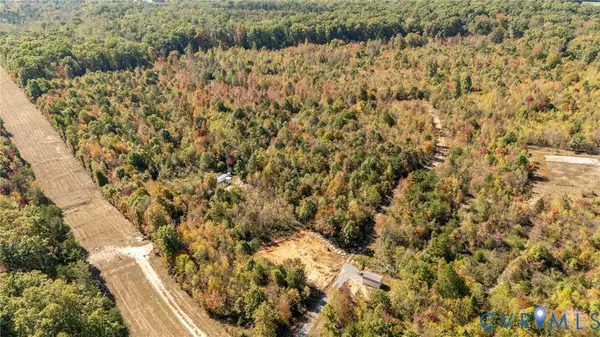 $199,999Pending35.66 Acres
$199,999Pending35.66 Acres0 Charles Lane, Louisa, VA 23093
MLS# 2529096Listed by: CAPCENTER
