36 Ferndale Drive, Louisa, VA 23093
Local realty services provided by:Better Homes and Gardens Real Estate Base Camp
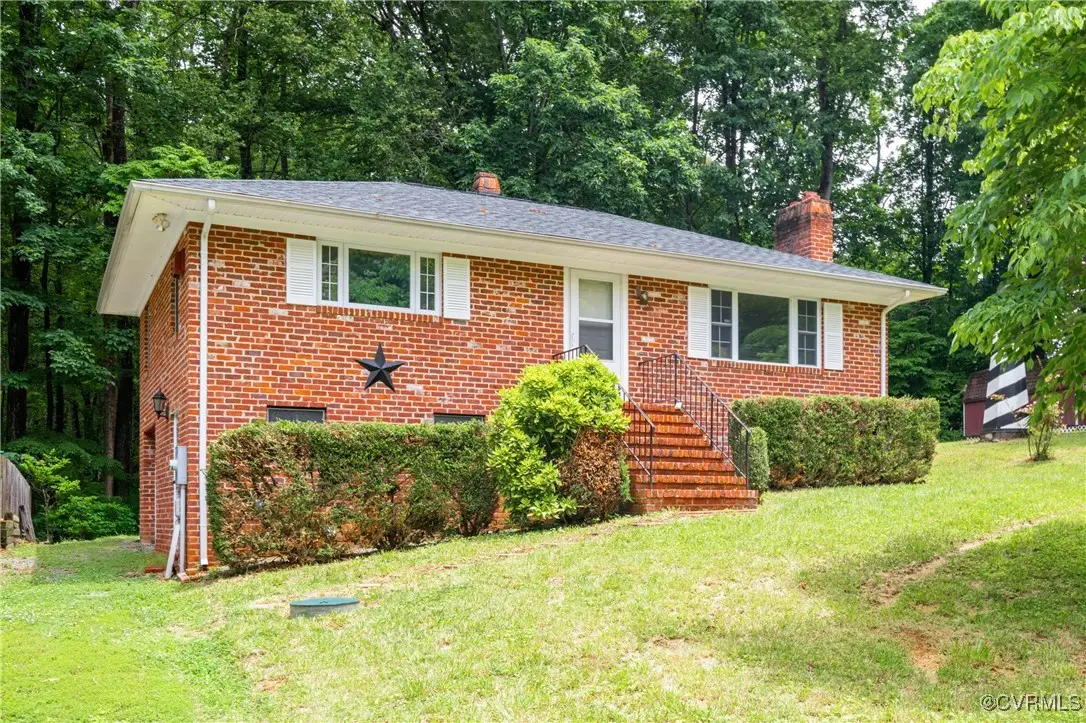

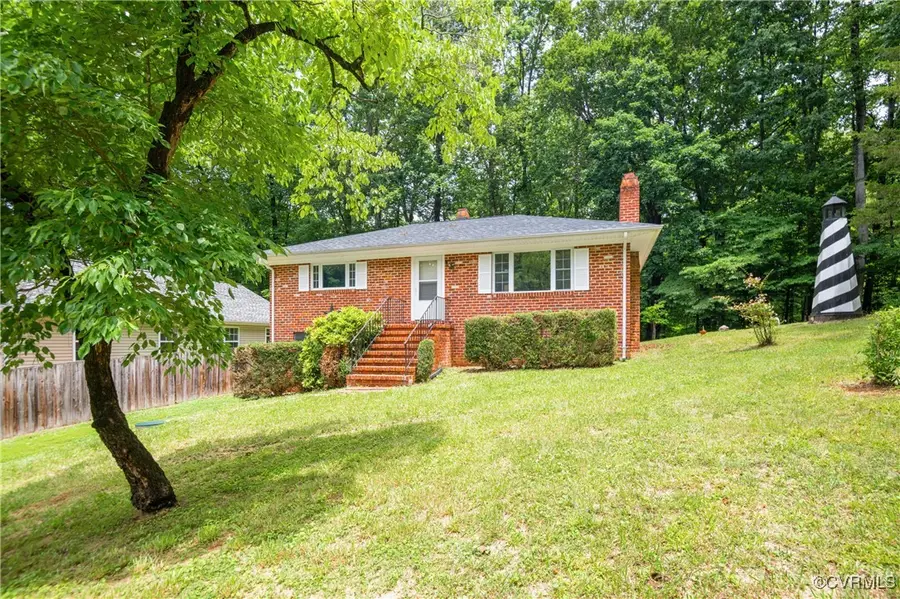
36 Ferndale Drive,Louisa, VA 23093
$239,950
- 2 Beds
- 2 Baths
- 1,040 sq. ft.
- Single family
- Pending
Listed by:brian hall
Office:the rva group realty
MLS#:2515716
Source:RV
Price summary
- Price:$239,950
- Price per sq. ft.:$230.72
- Monthly HOA dues:$119.17
About this home
Live the Lake Life You’ve Been Dreaming Of!
Tucked away in a quiet, gated community, this all-brick gem blends charm, comfort, and coveted lake access into one perfect package. Step inside to discover two oversized bedrooms, one-and-a-half baths, and a welcoming family room anchored by a cozy wood-burning fireplace—ideal for cool evenings and casual gatherings.
Enjoy peace of mind with recent upgrades, including replacement windows, a brand-new roof, and a new heat pump to keep you comfortable through every season. Need more space? The unfinished basement offers a blank canvas for a rec room, workshop, or guest suite—bring your vision!
But what truly sets this home apart is its location. With private access to beautiful Lake Louisa, you can spend your weekends on the water, then hop in your golf cart and cruise to the neighborhood beach or playground. Whether you’re seeking a full-time residence or a weekend retreat, this is lakeside living at its best.
Contact an agent
Home facts
- Year built:1969
- Listing Id #:2515716
- Added:61 day(s) ago
- Updated:August 18, 2025 at 07:47 AM
Rooms and interior
- Bedrooms:2
- Total bathrooms:2
- Full bathrooms:1
- Half bathrooms:1
- Living area:1,040 sq. ft.
Heating and cooling
- Cooling:Central Air, Heat Pump
- Heating:Electric, Heat Pump
Structure and exterior
- Roof:Shingle
- Year built:1969
- Building area:1,040 sq. ft.
- Lot area:0.28 Acres
Schools
- High school:Louisa
- Middle school:Louisa
- Elementary school:Trevilians
Utilities
- Water:Community/Coop, Shared Well
- Sewer:Septic Tank
Finances and disclosures
- Price:$239,950
- Price per sq. ft.:$230.72
- Tax amount:$1,246 (2024)
New listings near 36 Ferndale Drive
- New
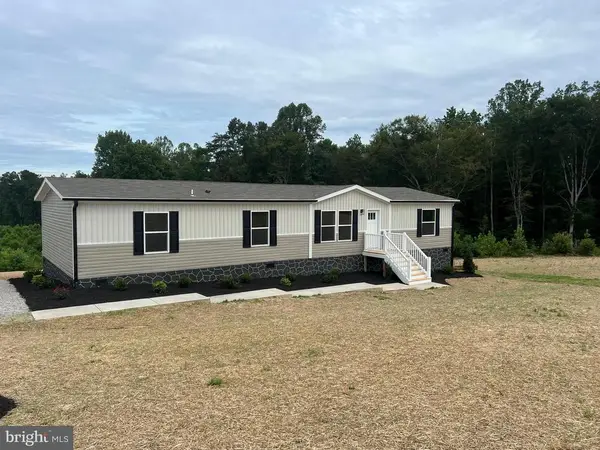 $329,900Active3 beds 2 baths1,791 sq. ft.
$329,900Active3 beds 2 baths1,791 sq. ft.7189 Shannon Hill Rd, Louisa, VA 23093
MLS# VALA2008458Listed by: LONG & FOSTER REAL ESTATE, INC. - New
 $329,900Active3 beds 2 baths1,791 sq. ft.
$329,900Active3 beds 2 baths1,791 sq. ft.7189 Shannon Hill Rd, LOUISA, VA 23093
MLS# VALA2008458Listed by: LONG & FOSTER REAL ESTATE, INC. - New
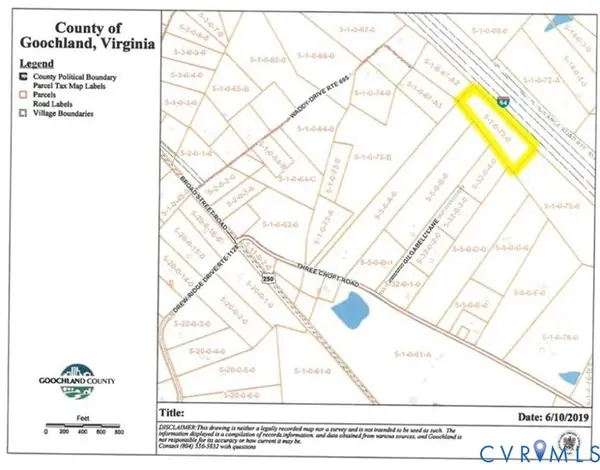 $136,500Active7.18 Acres
$136,500Active7.18 Acres0 Waddy Drive, Louisa, VA 23093
MLS# 2523044Listed by: SAMSON PROPERTIES - New
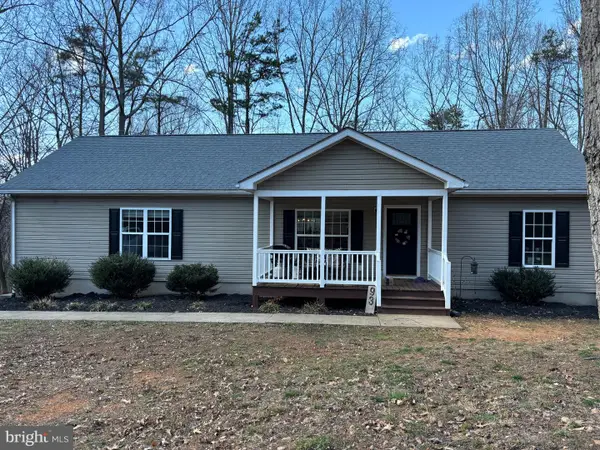 $365,000Active4 beds 2 baths1,620 sq. ft.
$365,000Active4 beds 2 baths1,620 sq. ft.93 Evergreens Dr, LOUISA, VA 23093
MLS# VALA2008454Listed by: T&G REAL ESTATE ADVISORS, INC. - New
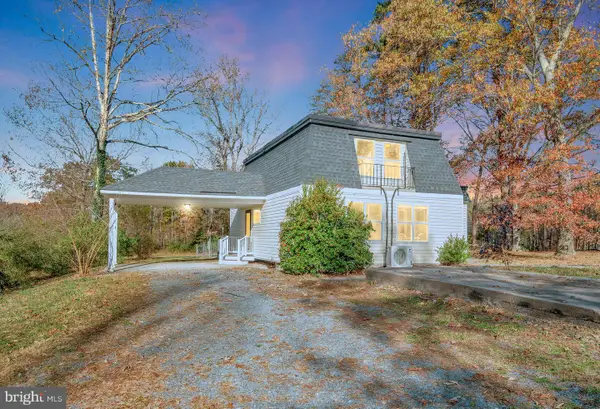 $325,000Active3 beds 2 baths2,100 sq. ft.
$325,000Active3 beds 2 baths2,100 sq. ft.152 Bays Farm Dr, LOUISA, VA 23093
MLS# VALA2008430Listed by: CENTURY 21 REDWOOD REALTY - New
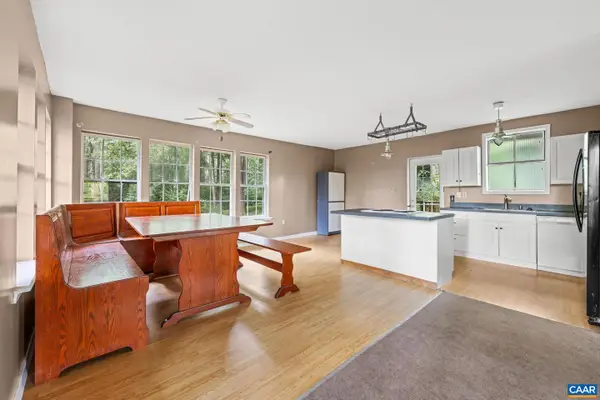 $299,900Active3 beds 2 baths1,500 sq. ft.
$299,900Active3 beds 2 baths1,500 sq. ft.58 Iris Ln, LOUISA, VA 23093
MLS# 668001Listed by: KELLER WILLIAMS ALLIANCE - CHARLOTTESVILLE - New
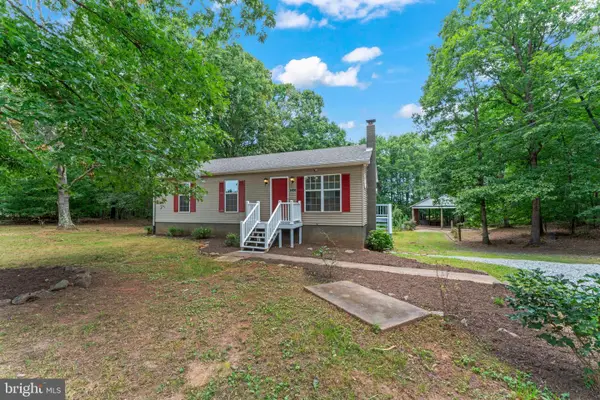 $364,900Active3 beds 2 baths1,616 sq. ft.
$364,900Active3 beds 2 baths1,616 sq. ft.1543 Vawter Corner Rd, LOUISA, VA 23093
MLS# VALA2008450Listed by: UNITED REAL ESTATE PREMIER - New
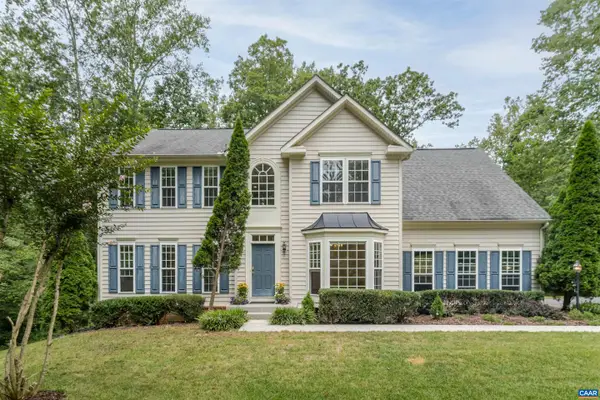 $549,000Active4 beds 3 baths2,920 sq. ft.
$549,000Active4 beds 3 baths2,920 sq. ft.164 Peregrine Pl, LOUISA, VA 23093
MLS# 667965Listed by: CORE REAL ESTATE PARTNERS LLC - New
 $549,000Active4 beds 3 baths4,753 sq. ft.
$549,000Active4 beds 3 baths4,753 sq. ft.164 Peregrine Pl, Louisa, VA 23093
MLS# 667965Listed by: CORE REAL ESTATE PARTNERS LLC - New
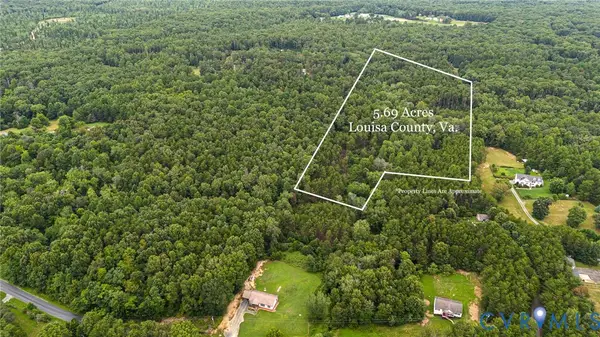 $65,000Active5.69 Acres
$65,000Active5.69 Acres0 Lindsay Road, Louisa, VA 22942
MLS# 2522839Listed by: LONG & FOSTER REALTORS
