362 Dell Perkins Rd, LOUISA, VA 23093
Local realty services provided by:Better Homes and Gardens Real Estate Valley Partners
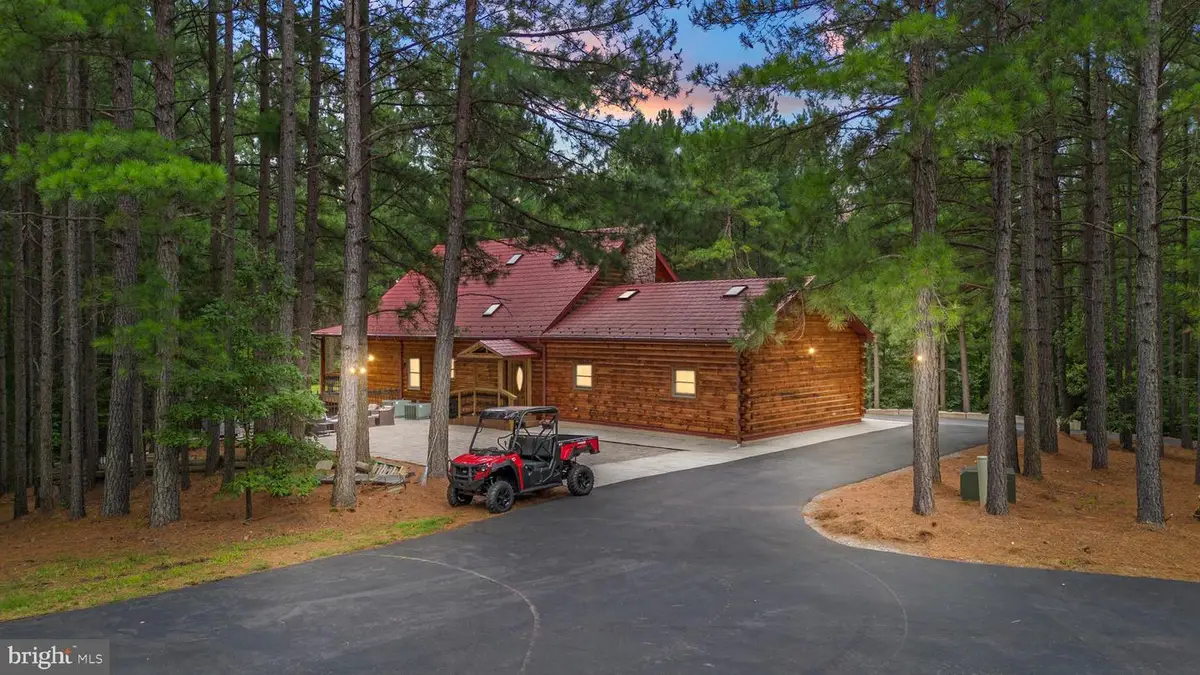
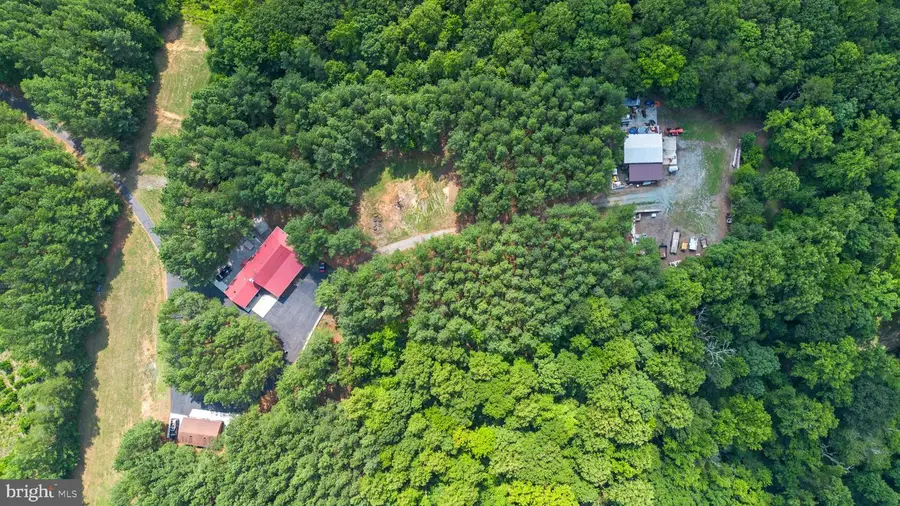
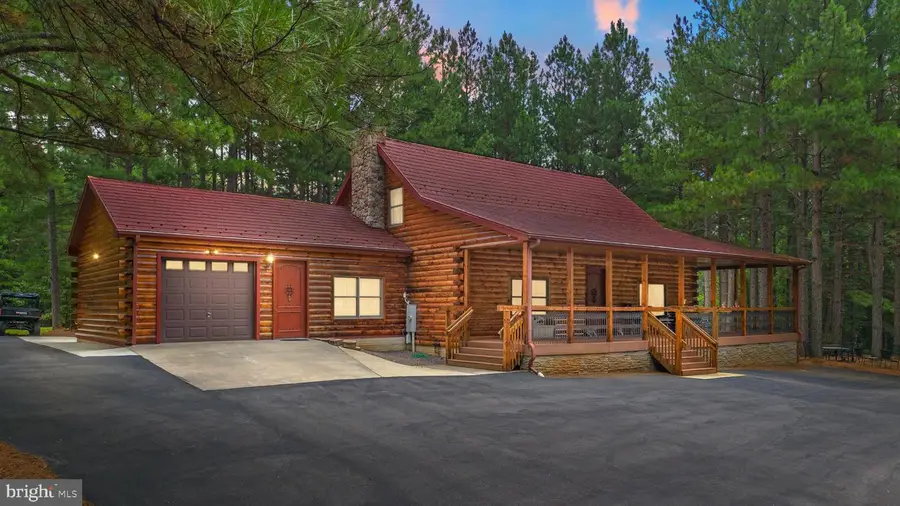
362 Dell Perkins Rd,LOUISA, VA 23093
$875,000
- 4 Beds
- 5 Baths
- 3,238 sq. ft.
- Single family
- Active
Listed by:michael sobhi
Office:real broker, llc.
MLS#:VALA2007994
Source:BRIGHTMLS
Price summary
- Price:$875,000
- Price per sq. ft.:$270.23
About this home
Welcome to the Dell Perkins House, a magnificent residence nestled on 30.93 acres of serene landscape. As you approach the home, you'll pass through a gated entrance and travel along a long driveway leading up to this charming cabin-style home.
The spacious 4-bedroom, 3 full and 2 half-bathroom house spans an estimated 4,734 square feet of space, meticulously designed to cater to your every need. Stepping into the living room, you are greeted by the elegance of Chinese Brown Marble surrounding a see-through gas fireplace, complemented by walnut flooring with marble insets. The fireplace, framed in Virginia cherry, adds warmth and sophistication to the room.
The kitchen is a chef's delight, featuring ceramic flooring with brown Chinese Marble accents and a solid granite island. Modern appliances, including a new refrigerator, a GE dishwasher, and double ovens, ensure you have everything you need for culinary creations. Solid Merillat hickory cabinets provide ample storage, while the garden sink on the island is equipped with an Insinkerator instant hot water dispenser.
The dining room, with rich cherry flooring, is perfect for formal meals and family gatherings. The adjoining mudroom, accessible through a Costa Rican Mahogany door, leads to a single-car garage, ensuring easy access and additional storage space.
Upstairs, the primary suite is a sanctuary of comfort. The primary bathroom features an extra-large Jacuzzi tub, Spanish tiles, and a walk-in shower with a mosaic design on the floor.
The additional bedrooms upstairs are designed for comfort, with Virginia red oak flooring, ceiling fans, pocket doors, and spacious closets.
The basement offers versatile space for an office, spare room, or recreation area. It includes a full bath with a small tub/shower and is handicapped accessible, featuring double doors for easy entry.
The outdoor space includes an "L" shaped porch with 10' ceilings, recessed lighting, and maintenance-free Geo Deck flooring. The property also includes a 15,000-watt Generac generator with an automatic transfer switch.
For outdoor enthusiasts, the property boasts river frontage on the South Anna River, two creeks, and a wet-weather creek. The paved driveway offers ample parking with a circular design.
The detached wood garage is very large and includes a half bath, alarm system, and separate Firefly internet. The property also features a metal building at the bottom of the hill for additional storage or workshop space. The land also comes with an additional .01 acre lot at the end of the driveway.
This home blends modern amenities, historical charm, and stunning natural surroundings, ready to welcome you home.
Contact an agent
Home facts
- Year built:2005
- Listing Id #:VALA2007994
- Added:68 day(s) ago
- Updated:August 13, 2025 at 01:40 PM
Rooms and interior
- Bedrooms:4
- Total bathrooms:5
- Full bathrooms:3
- Half bathrooms:2
- Living area:3,238 sq. ft.
Heating and cooling
- Cooling:Ceiling Fan(s), Central A/C
- Heating:Hot Water, Natural Gas
Structure and exterior
- Roof:Metal, Slate
- Year built:2005
- Building area:3,238 sq. ft.
- Lot area:30.93 Acres
Schools
- High school:LOUISA COUNTY
- Middle school:LOUISA COUNTY
- Elementary school:MOSS-NUCKOLS
Utilities
- Water:Well
- Sewer:On Site Septic
Finances and disclosures
- Price:$875,000
- Price per sq. ft.:$270.23
- Tax amount:$4,265 (2022)
New listings near 362 Dell Perkins Rd
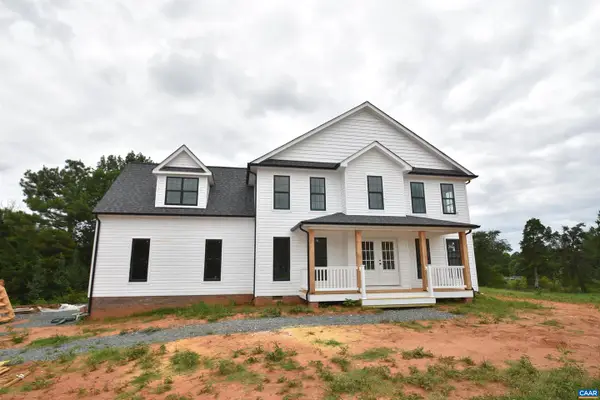 $457,745Active3 beds 3 baths2,227 sq. ft.
$457,745Active3 beds 3 baths2,227 sq. ft.292 Bannister Town Rd, LOUISA, VA 23093
MLS# 667069Listed by: HOMETOWN REALTY SERVICES - TWIN HICKORY- New
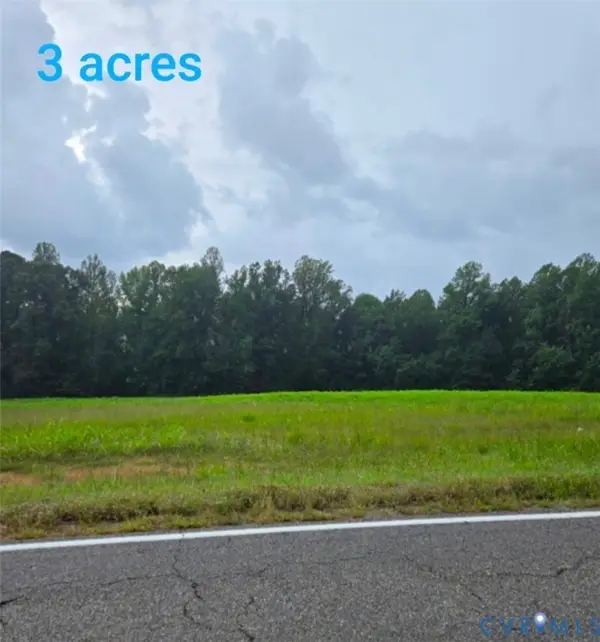 $125,000Active3.13 Acres
$125,000Active3.13 Acres5201 Broad Street Road, Louisa, VA 23093
MLS# 2522862Listed by: PARAGON REAL ESTATE GROUP - New
 $150,000Active4.51 Acres
$150,000Active4.51 Acres0 Broad Street Road, Louisa, VA 23093
MLS# 2522864Listed by: PARAGON REAL ESTATE GROUP - New
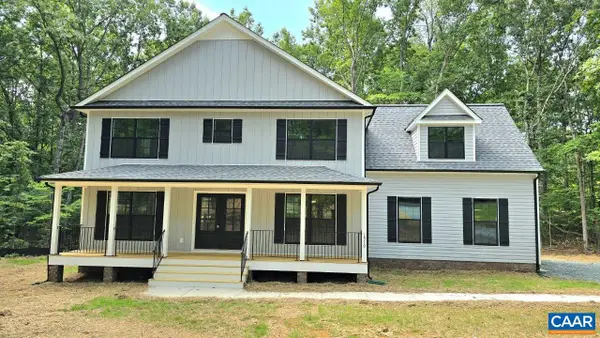 $531,372Active3 beds 3 baths2,364 sq. ft.
$531,372Active3 beds 3 baths2,364 sq. ft.Lot 23 Porkchop Ct, LOUISA, VA 23093
MLS# 667932Listed by: RE/MAX REALTY SPECIALISTS-CHARLOTTESVILLE - New
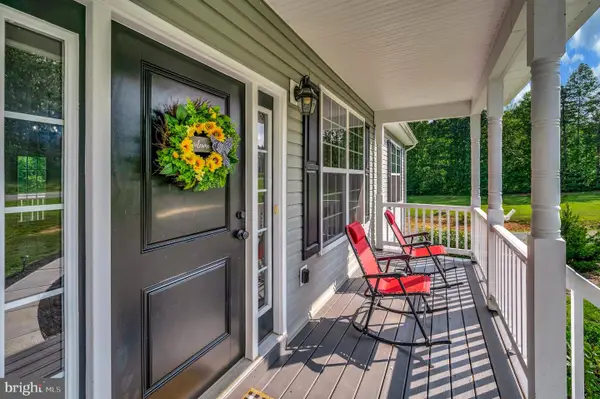 $424,900Active3 beds 3 baths2,028 sq. ft.
$424,900Active3 beds 3 baths2,028 sq. ft.32 Keely Ct, LOUISA, VA 23093
MLS# VALA2008444Listed by: UNITED REAL ESTATE PREMIER - New
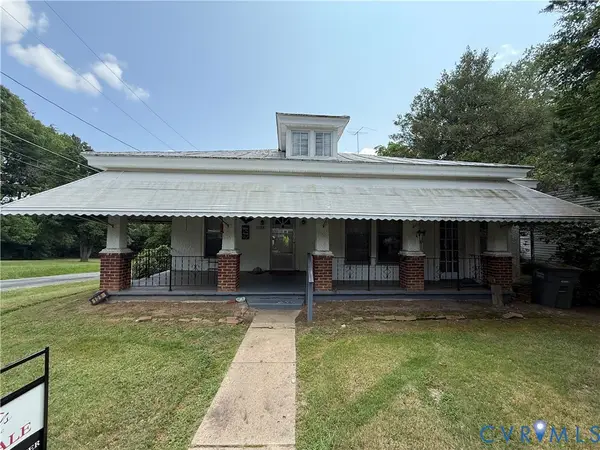 $175,000Active3 beds 1 baths1,488 sq. ft.
$175,000Active3 beds 1 baths1,488 sq. ft.125 South Street, Louisa, VA 23093
MLS# 2522760Listed by: LLOYD'S REAL ESTATE LLC - New
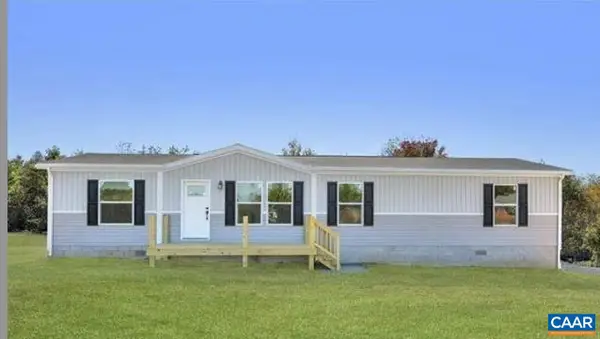 $336,700Active4 beds 2 baths1,680 sq. ft.
$336,700Active4 beds 2 baths1,680 sq. ft.145 Walnut Shade Rd, LOUISA, VA 23093
MLS# 667810Listed by: LAKE & COUNTRY REALTY, LLC - New
 $336,700Active4 beds 2 baths1,680 sq. ft.
$336,700Active4 beds 2 baths1,680 sq. ft.Address Withheld By Seller, Louisa, VA 23093
MLS# 667810Listed by: LAKE & COUNTRY REALTY, LLC - New
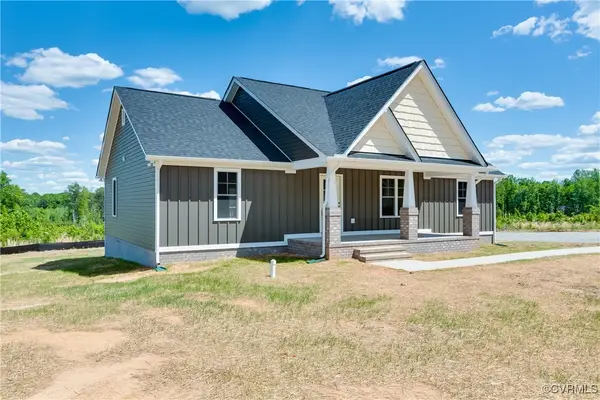 $429,950Active3 beds 2 baths1,600 sq. ft.
$429,950Active3 beds 2 baths1,600 sq. ft.108 Nannie Burton Road, Louisa, VA 23093
MLS# 2520791Listed by: HOMETOWN REALTY SERVICES INC - New
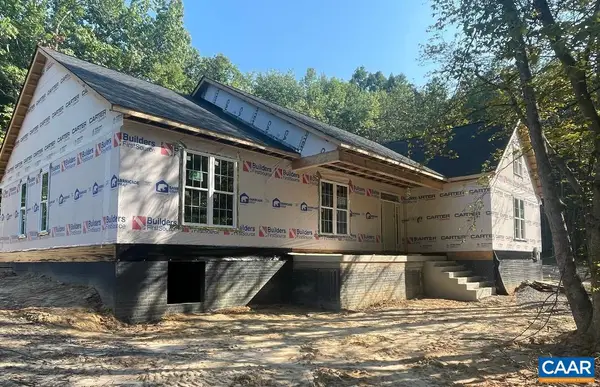 $499,000Active3 beds 2 baths2,016 sq. ft.
$499,000Active3 beds 2 baths2,016 sq. ft.2192 Horseshoe Farm Rd, LOUISA, VA 23093
MLS# 667239Listed by: LAKE & COUNTRY REALTY, LLC

