4156 Royal Ridge Court, Louisa, VA 23093
Local realty services provided by:Better Homes and Gardens Real Estate Native American Group
4156 Royal Ridge Court,Louisa, VA 23093
$615,000
- 5 Beds
- 4 Baths
- 3,152 sq. ft.
- Single family
- Pending
Listed by: meg clark
Office: liz moore & associates
MLS#:2526059
Source:RV
Price summary
- Price:$615,000
- Price per sq. ft.:$195.11
- Monthly HOA dues:$15.42
About this home
GORGEOUS RENOVATIONS! FRESH PAINT AND CARPET THROUGHOUT, REFINISHED HW FLOORS, QUARTZ COUNTERS, SS APPLIANCES.
A dream home nestled on 9+acres in a well-maintained neighborhood. Beautifully landscaped property features a quiet lot with mature tees trees and professional landscaping, offering privacy and natural beauty. Inside find 9-foot ceilings and hardwood floors through the 1st level creating a warm and welcoming ambience. Custom details include arched doorways, extensive trim work and vaulted ceilings. Multiple areas for family time, entertaining or space to relax. Entertain in a formal living and dining room, seamlessly connected by a butlers pantry with quartz counters, adding style and function. The heart is the expansive great room featuring a wall of windows and fireplace opening to a paver patio, making indoor-outdoor living a breeze. The large kitchen is a chef's dream offering abundant cabinet and counter space, quartz counters, an under mount sink with new faucet, stainless appliances, double oven, a center island and large pantry. Informal dining area and open concept design connects the kitchen to family room, perfect for hosting or every day living.
5 spacious bedrooms, including primary suites on both levels, perfect for multi-generational living or added convenience. First floor primary with walk in shower and walk in closet. Second floor primary boasts 2 walk in closets, large en-suite with walk in shower, soaking tub, dual vanity and private toilet. Three additional bedrooms share a large hall bath with dual vanity, private tub/shower combo and toilet.
Enjoy timeless appeal of a classic farmhouse front porch, ideal for morning coffee or relaxing evenings with peaceful views of the wooded lot. Extras include a walk up attic for future expansion potential, accessed from the 2nd floor hall, and oversized 2.5 car garage. Easy access to I-64 making commuting a breeze, equi-distance from Charlottesville and Richmond. A perfect blend of country living with modern amenities and convenience.
Contact an agent
Home facts
- Year built:2000
- Listing ID #:2526059
- Added:56 day(s) ago
- Updated:November 17, 2025 at 09:54 PM
Rooms and interior
- Bedrooms:5
- Total bathrooms:4
- Full bathrooms:3
- Half bathrooms:1
- Living area:3,152 sq. ft.
Heating and cooling
- Cooling:Zoned
- Heating:Electric, Heat Pump, Propane, Zoned
Structure and exterior
- Roof:Composition, Shingle
- Year built:2000
- Building area:3,152 sq. ft.
- Lot area:9.71 Acres
Schools
- High school:Goochland
- Middle school:Goochland
- Elementary school:Byrd
Utilities
- Water:Well
- Sewer:Septic Tank
Finances and disclosures
- Price:$615,000
- Price per sq. ft.:$195.11
- Tax amount:$2,711 (2024)
New listings near 4156 Royal Ridge Court
- New
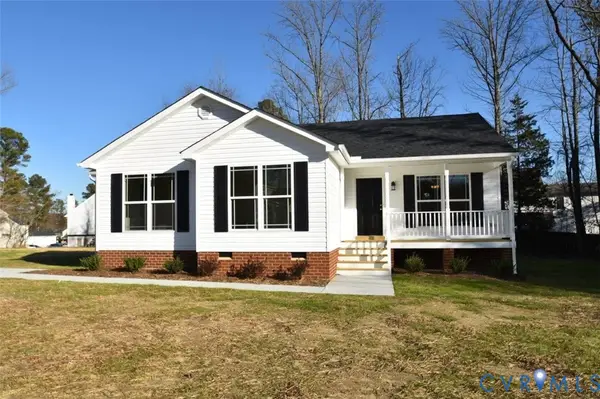 $375,480Active3 beds 2 baths1,481 sq. ft.
$375,480Active3 beds 2 baths1,481 sq. ft.TBD Bannister Town Road, Louisa, VA 23093
MLS# 2531656Listed by: HOMETOWN REALTY - New
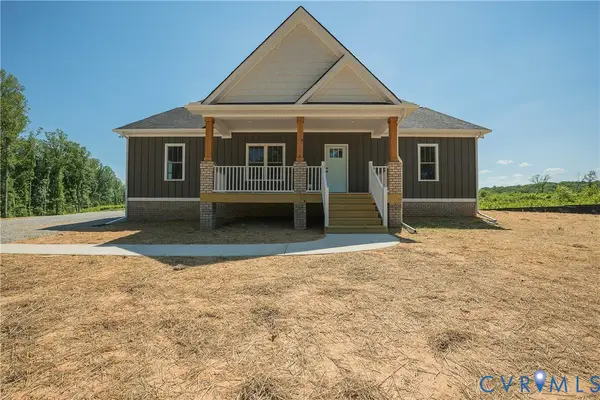 $434,950Active3 beds 2 baths1,600 sq. ft.
$434,950Active3 beds 2 baths1,600 sq. ft.1220 Jefferson Highway, Louisa, VA 23093
MLS# 2531726Listed by: HOMETOWN REALTY - New
 $250,000Active2 beds 2 baths1,104 sq. ft.
$250,000Active2 beds 2 baths1,104 sq. ft.8704 Three Notch Road, Louisa, VA 23093
MLS# 2531403Listed by: ERA WOODY HOGG & ASSOC - New
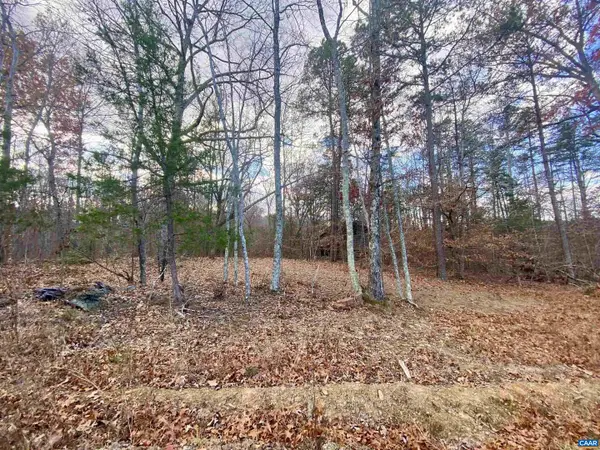 $65,000Active3.01 Acres
$65,000Active3.01 Acres0 Charles Ln, LOUISA, VA 23093
MLS# 671164Listed by: WILLIAM A. COOKE, LLC - New
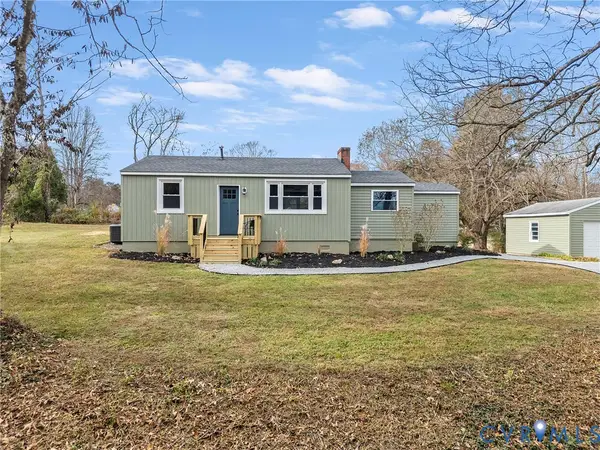 $299,950Active3 beds 2 baths1,000 sq. ft.
$299,950Active3 beds 2 baths1,000 sq. ft.168 Beach Road, Louisa, VA 23093
MLS# 2531550Listed by: LLOYD'S REAL ESTATE LLC - New
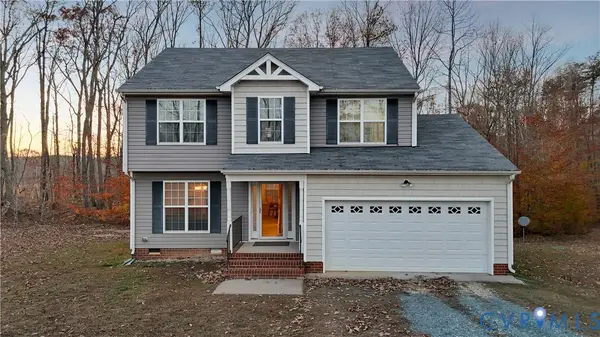 $389,900Active3 beds 3 baths1,748 sq. ft.
$389,900Active3 beds 3 baths1,748 sq. ft.6797 Shannon Hill Road, Louisa, VA 23093
MLS# 2531634Listed by: ICON REALTY GROUP - New
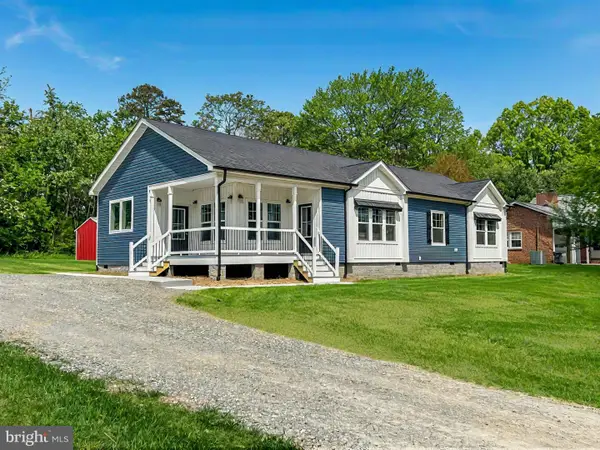 $439,900Active3 beds 2 baths1,812 sq. ft.
$439,900Active3 beds 2 baths1,812 sq. ft.104 Henson Ave, LOUISA, VA 23093
MLS# VALA2008914Listed by: LONG & FOSTER REAL ESTATE, INC. - Coming Soon
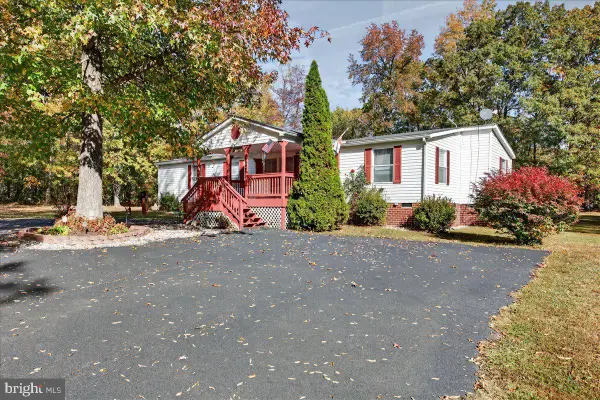 $340,000Coming Soon3 beds 2 baths
$340,000Coming Soon3 beds 2 baths220 Chalklevel Rd, LOUISA, VA 23093
MLS# VALA2008900Listed by: LAKE ANNA ISLAND REALTY - New
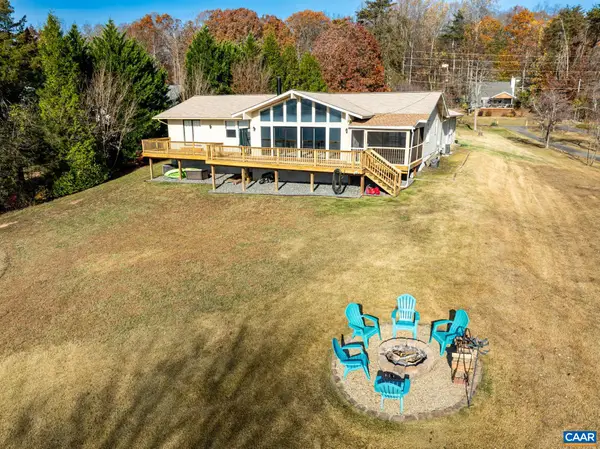 Listed by BHGRE$708,000Active3 beds 3 baths2,761 sq. ft.
Listed by BHGRE$708,000Active3 beds 3 baths2,761 sq. ft.1753 North Lakeshore Dr, Louisa, VA 23093
MLS# 671047Listed by: BETTER HOMES & GARDENS R.E.-PATHWAYS - New
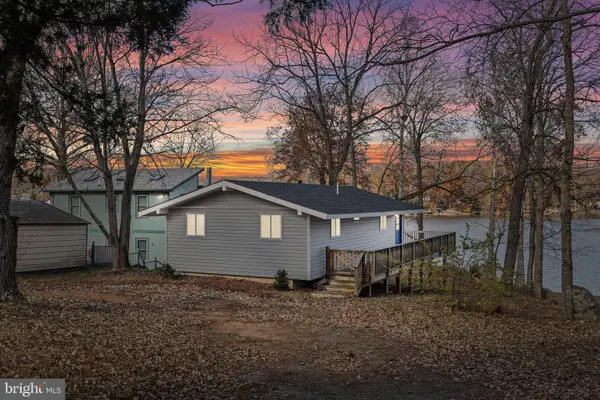 $529,000Active3 beds 2 baths1,332 sq. ft.
$529,000Active3 beds 2 baths1,332 sq. ft.1262 S Lakeshore Dr, LOUISA, VA 23093
MLS# VALA2008892Listed by: LAKE ANNA ISLAND REALTY
