50 Weise Dr, LOUISA, VA 23093
Local realty services provided by:Better Homes and Gardens Real Estate Capital Area



50 Weise Dr,LOUISA, VA 23093
$530,000
- 4 Beds
- 3 Baths
- 3,250 sq. ft.
- Single family
- Active
Listed by:andrea shoeb
Office:rosemont real estate, llc.
MLS#:VALA2008118
Source:BRIGHTMLS
Price summary
- Price:$530,000
- Price per sq. ft.:$163.08
- Monthly HOA dues:$25
About this home
Don't miss out on this beautiful brand new modern farmhouse style home with 4 bedrooms, 3 full baths & 2 car garage! This thoughtfully designed move-in ready home with top-notch finishes is located on the public side of Lake Anna! The open-concept floor plan is filled with abundant natural light, luxury vinyl plank flooring throughout and a total of 3250 sq ft! Enjoy the gourmet eat-in kitchen with a large center island, custom linear pendant, matte black finishes, spacious pantry and stainless steel appliances. The primary bedroom features tray ceilings, an en-suite bath and a walk-in closet. The washer/dryer is conveniently located on the main level. Garage access on main level as well allows for a large carpeted lower level rec room, a 4th legal bedroom and a 3rd full bath. The lower level alone is 1625 sq ft! The walk-up basement leads to a private 1.5 acre lot surrounded by trees. The spacious covered front porch is the perfect space to relax and enjoy a cup of coffee. The finished 2 car garage offers a bonus storage room! Public Boat Ramp Access with docks, playground, & picnic tables. Public Boat Ramp Area is off Miltons Ln. Just minutes to Lake Anna, downtown, Tim's Rivershore, Lake Anna State Park, breweries/wineries & more!
Contact an agent
Home facts
- Year built:2025
- Listing Id #:VALA2008118
- Added:58 day(s) ago
- Updated:August 22, 2025 at 02:56 PM
Rooms and interior
- Bedrooms:4
- Total bathrooms:3
- Full bathrooms:3
- Living area:3,250 sq. ft.
Heating and cooling
- Cooling:Central A/C
- Heating:Central, Electric
Structure and exterior
- Year built:2025
- Building area:3,250 sq. ft.
- Lot area:1.5 Acres
Schools
- High school:LOUISA COUNTY
- Middle school:LOUISA COUNTY
- Elementary school:TREVILIANS
Utilities
- Water:Private, Well
- Sewer:On Site Septic
Finances and disclosures
- Price:$530,000
- Price per sq. ft.:$163.08
New listings near 50 Weise Dr
- New
 $175,000Active7.07 Acres
$175,000Active7.07 Acres82 Cosner Rd, LOUISA, VA 23093
MLS# VALA2008468Listed by: KEETON & CO. REAL ESTATE - New
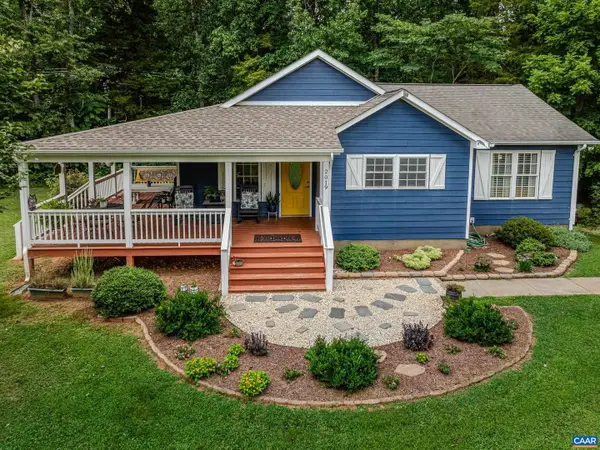 $479,000Active3 beds 2 baths1,344 sq. ft.
$479,000Active3 beds 2 baths1,344 sq. ft.2019 Bybee Rd, LOUISA, VA 23093
MLS# 668082Listed by: HOWARD HANNA ROY WHEELER REALTY - CHARLOTTESVILLE - New
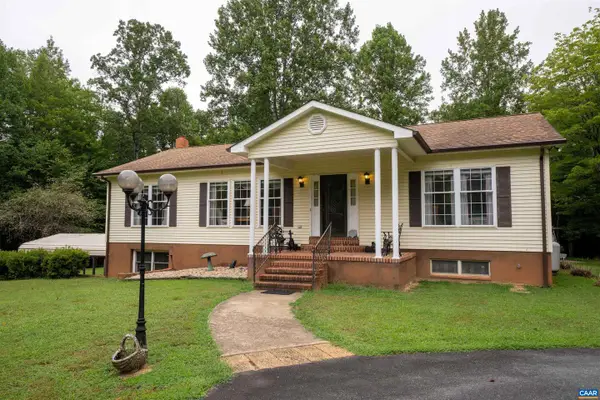 $499,000Active3 beds 3 baths2,324 sq. ft.
$499,000Active3 beds 3 baths2,324 sq. ft.842 Poindexter Rd, LOUISA, VA 23093
MLS# 668138Listed by: HOWARD HANNA ROY WHEELER REALTY - ZION CROSSROADS - New
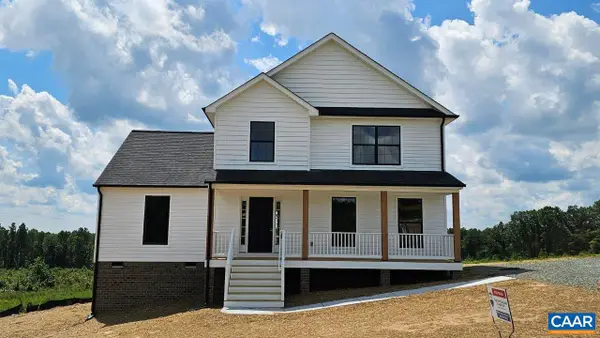 $383,550Active4 beds 3 baths1,831 sq. ft.
$383,550Active4 beds 3 baths1,831 sq. ft.Lot 2 Hanback Rd, LOUISA, VA 23093
MLS# 668127Listed by: RE/MAX REALTY SPECIALISTS-CHARLOTTESVILLE 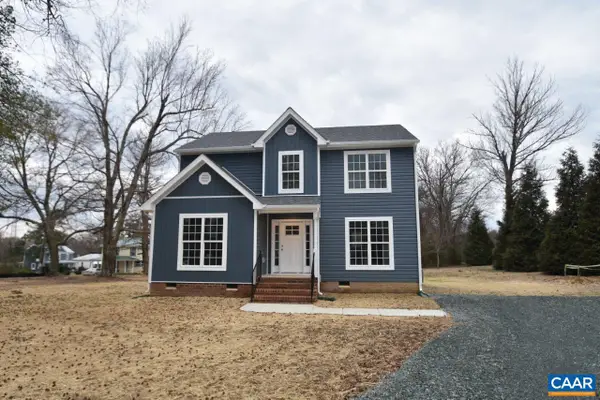 $356,893Pending4 beds 3 baths1,640 sq. ft.
$356,893Pending4 beds 3 baths1,640 sq. ft.Lot 1 Hanback Rd, LOUISA, VA 23093
MLS# 668119Listed by: RE/MAX REALTY SPECIALISTS-CHARLOTTESVILLE- New
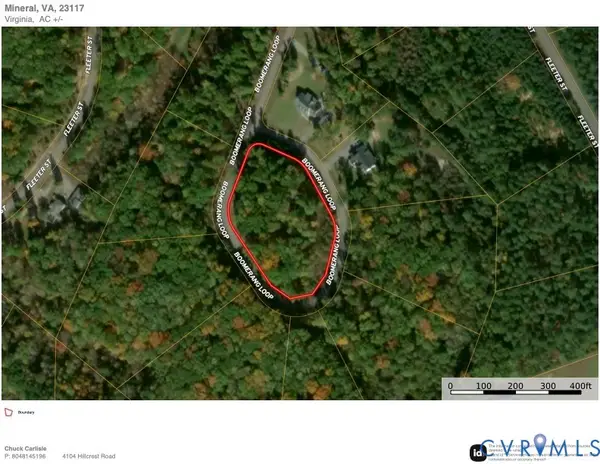 $155,000Active2.28 Acres
$155,000Active2.28 AcresLot 200 Boomerang Loop, Louisa, VA 23117
MLS# 2523042Listed by: CARLISLE REAL ESTATE - New
 $30,000Active0.58 Acres
$30,000Active0.58 AcresLot 385 & 957 N Lakeshore Dr, LOUISA, VA 23093
MLS# VALA2008462Listed by: RE/MAX REALTY SPECIALISTS - New
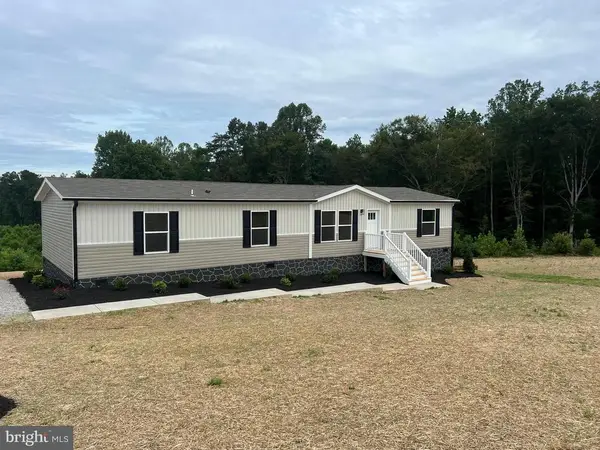 $329,900Active3 beds 2 baths1,791 sq. ft.
$329,900Active3 beds 2 baths1,791 sq. ft.7189 Shannon Hill Rd, Louisa, VA 23093
MLS# VALA2008458Listed by: LONG & FOSTER REAL ESTATE, INC. - New
 $329,900Active3 beds 2 baths1,791 sq. ft.
$329,900Active3 beds 2 baths1,791 sq. ft.7189 Shannon Hill Rd, LOUISA, VA 23093
MLS# VALA2008458Listed by: LONG & FOSTER REAL ESTATE, INC. - New
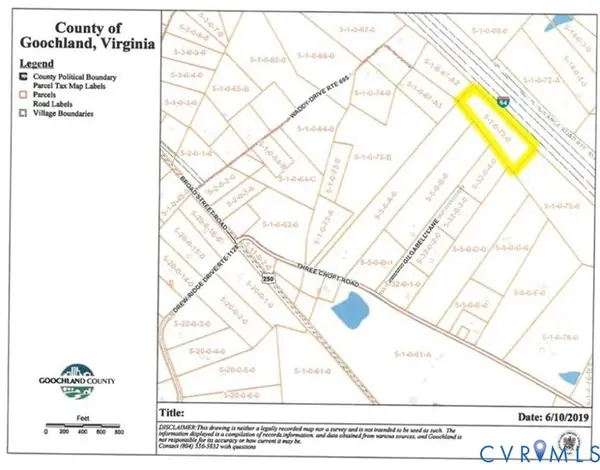 $136,500Active7.18 Acres
$136,500Active7.18 Acres0 Waddy Drive, Louisa, VA 23093
MLS# 2523044Listed by: SAMSON PROPERTIES
