546 Paddock Ln, Louisa, VA 23093
Local realty services provided by:Better Homes and Gardens Real Estate Pathways
546 Paddock Ln,Louisa, VA 23093
$490,000
- 4 Beds
- 3 Baths
- 2,002 sq. ft.
- Single family
- Active
Listed by: micah dianda
Office: samson properties
MLS#:VALA2008592
Source:CHARLOTTESVILLE
Price summary
- Price:$490,000
- Price per sq. ft.:$244.76
- Monthly HOA dues:$17.5
About this home
Welcome to 546 Paddock Lane, where the Leland model by Ironwood Homes combines modern comfort with timeless design in the desirable Bien Venue neighborhood at Lake Anna. The main level features an open-concept layout with a spacious living room that flows seamlessly into the gourmet kitchen. Complete with quartz countertops, a large island, stainless steel appliances, and upgraded cabinetry, this space is ideal for entertaining and everyday living. Luxury vinyl plank flooring runs throughout the main areas, adding both style and durability. Upstairs, you'll find four generously sized bedrooms, including a serene primary suite with a spa-inspired bathroom and walk-in closet. The secondary bedrooms offer flexibility for family, guests, or a home office. An unfinished basement provides ample storage and the potential to expand with future living space. Bien Venue is a lake-oriented community known for its rolling landscapes and welcoming atmosphere. Residents enjoy access to waterfront amenities including a private boat ramp, community boat slips, sandy beach areas, picnic pavilions, a playground, and common grounds””perfect for weekends at the lake and time with family and friends. With quality craftsmanship, designer finishes, and
Contact an agent
Home facts
- Year built:2025
- Listing ID #:VALA2008592
- Added:90 day(s) ago
- Updated:December 18, 2025 at 04:02 PM
Rooms and interior
- Bedrooms:4
- Total bathrooms:3
- Full bathrooms:2
- Half bathrooms:1
- Living area:2,002 sq. ft.
Heating and cooling
- Cooling:Central Air
- Heating:Electric, Heat Pump
Structure and exterior
- Year built:2025
- Building area:2,002 sq. ft.
- Lot area:1.3 Acres
Schools
- Middle school:Other
Utilities
- Water:Private, Well
- Sewer:Septic Tank
Finances and disclosures
- Price:$490,000
- Price per sq. ft.:$244.76
- Tax amount:$308 (2024)
New listings near 546 Paddock Ln
- New
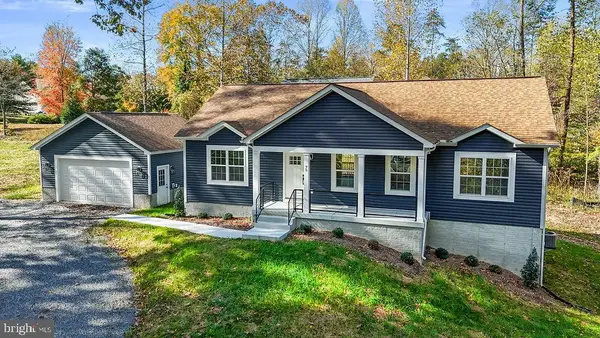 $495,000Active5 beds 3 baths2,750 sq. ft.
$495,000Active5 beds 3 baths2,750 sq. ft.95 Woodland Shores Dr, LOUISA, VA 23093
MLS# VALA2009050Listed by: SAMSON PROPERTIES - New
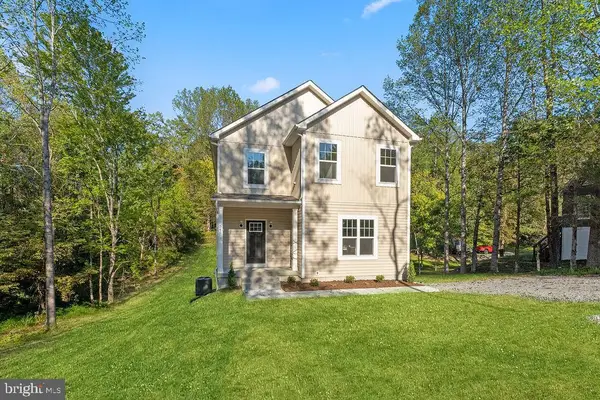 $489,900Active4 beds 3 baths2,002 sq. ft.
$489,900Active4 beds 3 baths2,002 sq. ft.546 Paddock Ln, LOUISA, VA 23093
MLS# VALA2009048Listed by: SAMSON PROPERTIES - New
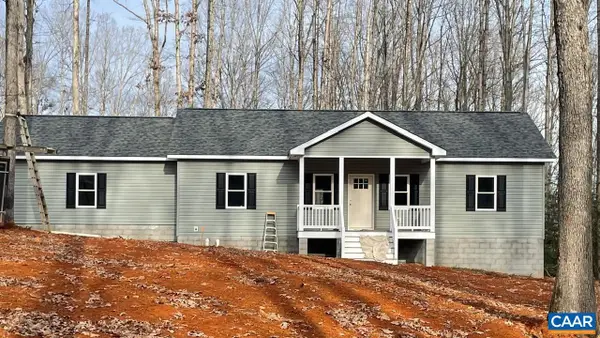 $380,000Active3 beds 2 baths1,288 sq. ft.
$380,000Active3 beds 2 baths1,288 sq. ft.501 Proffits Rd, LOUISA, VA 23093
MLS# 671913Listed by: LAKE & COUNTRY REALTY, LLC - New
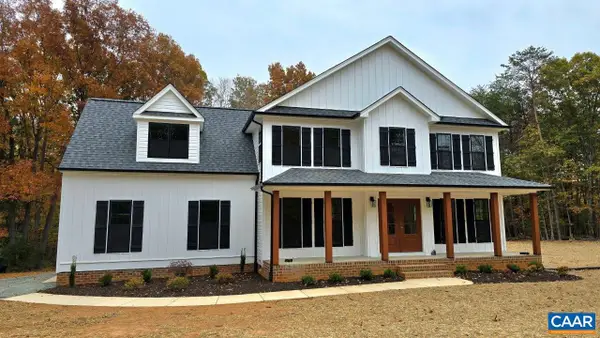 $474,764Active4 beds 3 baths2,247 sq. ft.
$474,764Active4 beds 3 baths2,247 sq. ft.0 Amick Rd #amick 1, LOUISA, VA 23093
MLS# 671891Listed by: HOWARD HANNA ROY WHEELER REALTY - ZION CROSSROADS - New
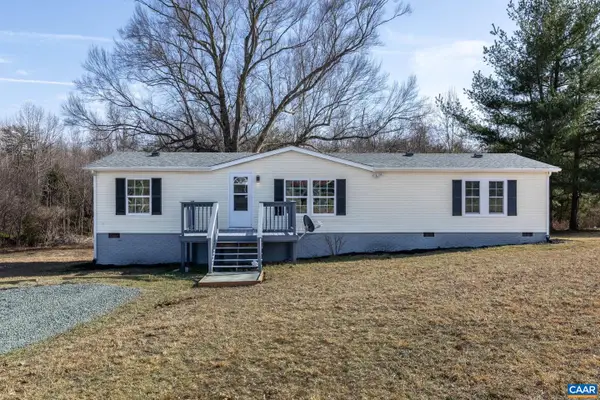 $339,000Active4 beds 2 baths1,512 sq. ft.
$339,000Active4 beds 2 baths1,512 sq. ft.6760 Courthouse Rd, LOUISA, VA 23093
MLS# 671814Listed by: COWAN REALTY - New
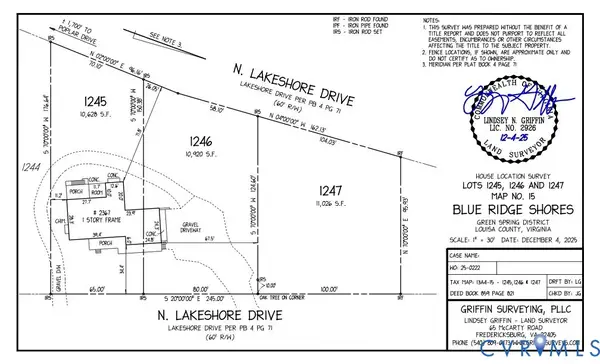 $17,500Active0 Acres
$17,500Active0 Acres0 N Lakeshore Dr, Louisa, VA 23093
MLS# 2533143Listed by: TOWN & COUNTRY ELITE REALTY LL - New
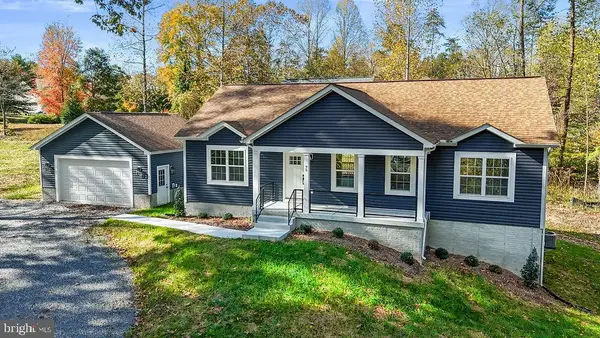 $499,000Active5 beds 3 baths2,800 sq. ft.
$499,000Active5 beds 3 baths2,800 sq. ft.95 Woodland Shores Dr, Louisa, VA 23093
MLS# VALA2009018Listed by: SAMSON PROPERTIES - New
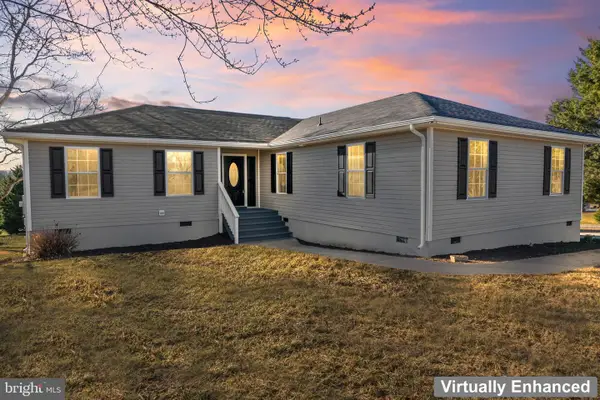 $470,000Active4 beds 2 baths1,941 sq. ft.
$470,000Active4 beds 2 baths1,941 sq. ft.231 Derby Ln, LOUISA, VA 23093
MLS# VALA2008994Listed by: UNITED REAL ESTATE PREMIER - New
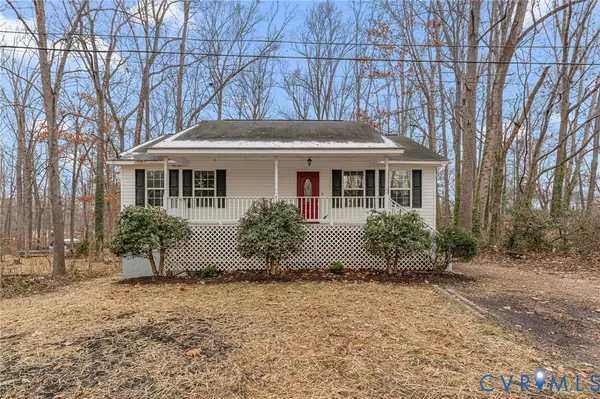 $314,900Active3 beds 1 baths1,848 sq. ft.
$314,900Active3 beds 1 baths1,848 sq. ft.71 Dogwood Drive, Louisa, VA 23093
MLS# 2533089Listed by: THE HOGAN GROUP REAL ESTATE 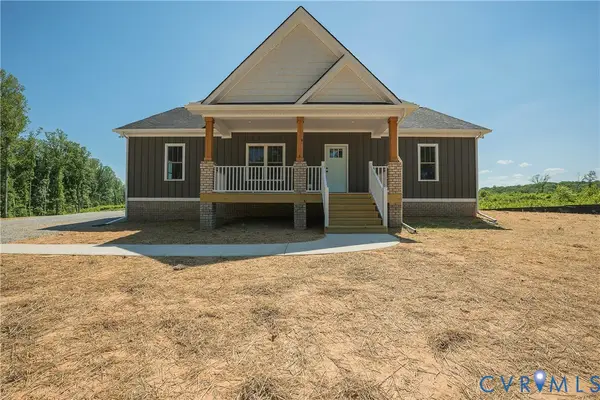 $435,000Pending3 beds 2 baths1,600 sq. ft.
$435,000Pending3 beds 2 baths1,600 sq. ft.4166 Hidden Acres Drive, Louisa, VA 23093
MLS# 2533073Listed by: HOMETOWN REALTY
