5904 Byrd Mill Rd, Louisa, VA 23093
Local realty services provided by:Better Homes and Gardens Real Estate Community Realty
Listed by: amy smith
Office: lake & country realty, llc.
MLS#:669566
Source:BRIGHTMLS
Price summary
- Price:$365,000
- Price per sq. ft.:$319.06
About this home
This beautifully renovated home blends modern finishes with the tranquility of country living on a sprawling 3.26-acre wooded lot. Nearly level and partially fenced, providing space for outdoor activities, pets, or gardening. The interior features three thoughtfully designed bedrooms and two bathrooms for comfort and privacy. Every detail has been carefully chosen, from stylish hardware, white kitchen cabinets with soft-close drawers and granite counters, to high-end stainless appliances and luxury vinyl plank flooring throughout. The living room is anchored by a cozy gas fireplace, and the primary bathroom offers a custom, tiled walk-in shower for a spa-like retreat. All hardware and light fixtures have been updated, lending a fresh, contemporary feel to the home. Outdoor living is equally impressive with a back deck, large patio, mature trees for year-round privacy, and a shed that conveys for extra storage. New roof, encapsulated crawlspace, and a 50amp plug for your RV needs. This move-in-ready property represents the perfect opportunity for those seeking both generous acreage and refined modern comforts. Just minutes from I64 for an easy commute. No HOA, and Firefly high speed internet for all of your streaming needs!,Granite Counter,White Cabinets,Fireplace in Living Room
Contact an agent
Home facts
- Year built:1996
- Listing ID #:669566
- Added:48 day(s) ago
- Updated:November 16, 2025 at 08:28 AM
Rooms and interior
- Bedrooms:3
- Total bathrooms:2
- Full bathrooms:2
- Living area:1,144 sq. ft.
Heating and cooling
- Cooling:Central A/C, Heat Pump(s)
- Heating:Central, Heat Pump(s), Propane - Owned
Structure and exterior
- Roof:Architectural Shingle
- Year built:1996
- Building area:1,144 sq. ft.
- Lot area:3.26 Acres
Schools
- High school:LOUISA
- Middle school:LOUISA
- Elementary school:TREVILIANS
Utilities
- Water:Well
- Sewer:Septic Exists
Finances and disclosures
- Price:$365,000
- Price per sq. ft.:$319.06
- Tax amount:$1,793 (2024)
New listings near 5904 Byrd Mill Rd
- New
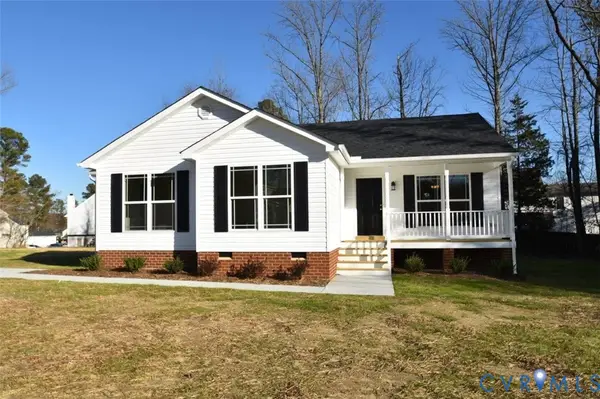 $375,480Active3 beds 2 baths1,481 sq. ft.
$375,480Active3 beds 2 baths1,481 sq. ft.TBD Bannister Town Road, Louisa, VA 23093
MLS# 2531656Listed by: HOMETOWN REALTY - New
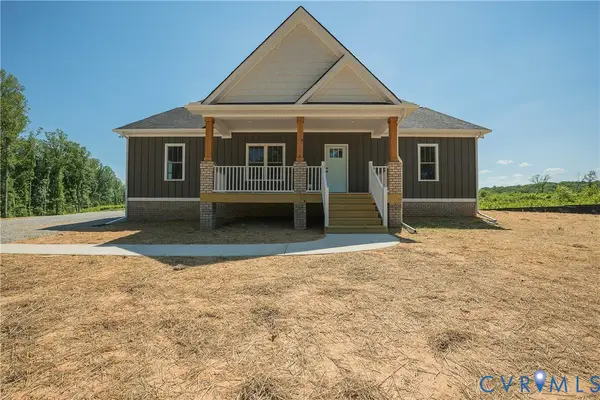 $434,950Active3 beds 2 baths1,600 sq. ft.
$434,950Active3 beds 2 baths1,600 sq. ft.1220 Jefferson Highway, Louisa, VA 23093
MLS# 2531726Listed by: HOMETOWN REALTY - New
 $250,000Active2 beds 2 baths1,104 sq. ft.
$250,000Active2 beds 2 baths1,104 sq. ft.8704 Three Notch Road, Louisa, VA 23093
MLS# 2531403Listed by: ERA WOODY HOGG & ASSOC - New
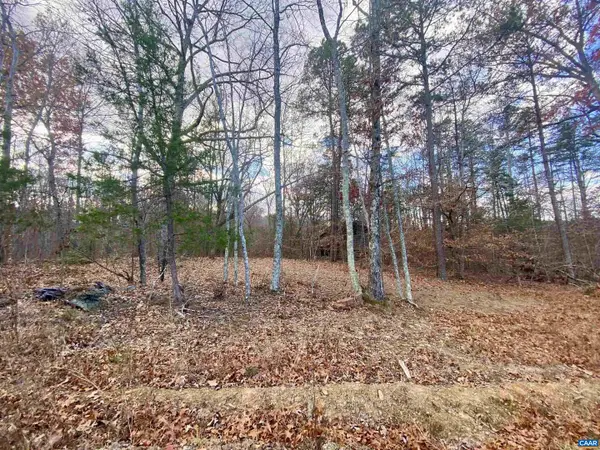 $65,000Active3.01 Acres
$65,000Active3.01 Acres0 Charles Ln, LOUISA, VA 23093
MLS# 671164Listed by: WILLIAM A. COOKE, LLC - New
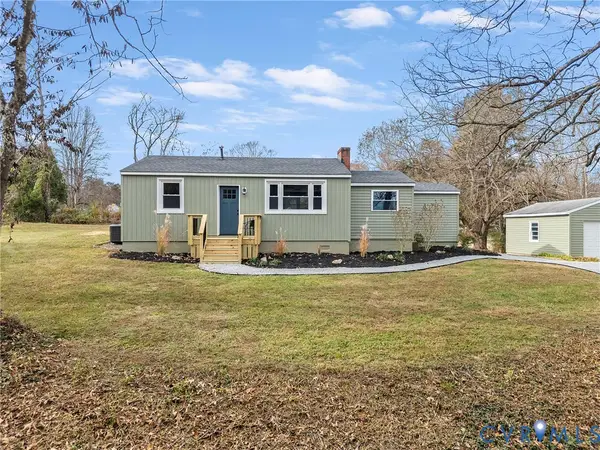 $299,950Active3 beds 2 baths1,000 sq. ft.
$299,950Active3 beds 2 baths1,000 sq. ft.168 Beach Road, Louisa, VA 23093
MLS# 2531550Listed by: LLOYD'S REAL ESTATE LLC - New
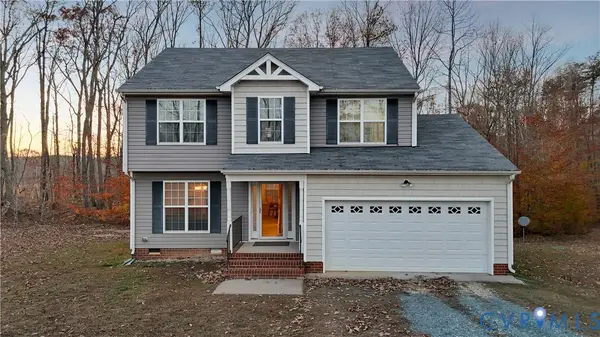 $389,900Active3 beds 3 baths1,748 sq. ft.
$389,900Active3 beds 3 baths1,748 sq. ft.6797 Shannon Hill Road, Louisa, VA 23093
MLS# 2531634Listed by: ICON REALTY GROUP - New
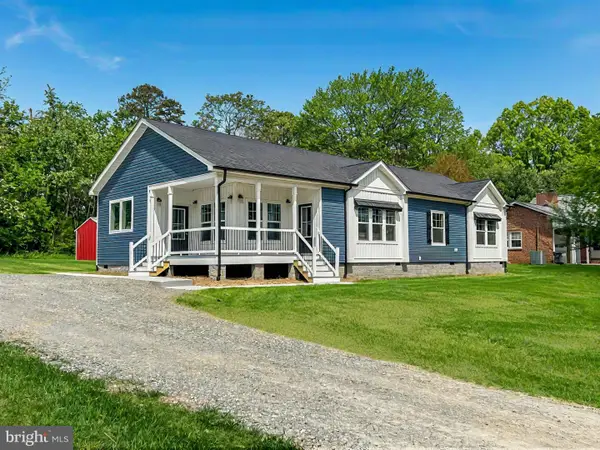 $439,900Active3 beds 2 baths1,812 sq. ft.
$439,900Active3 beds 2 baths1,812 sq. ft.104 Henson Ave, LOUISA, VA 23093
MLS# VALA2008914Listed by: LONG & FOSTER REAL ESTATE, INC. - Coming Soon
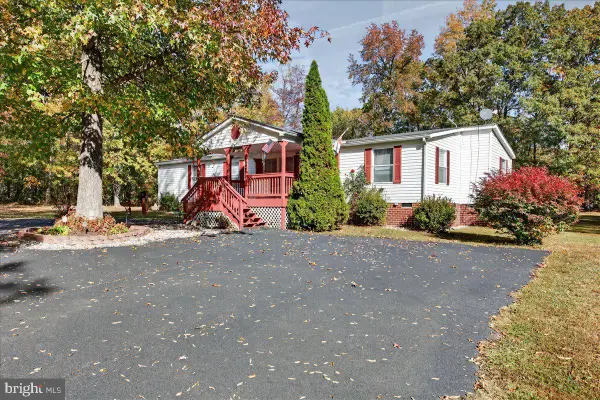 $340,000Coming Soon3 beds 2 baths
$340,000Coming Soon3 beds 2 baths220 Chalklevel Rd, LOUISA, VA 23093
MLS# VALA2008900Listed by: LAKE ANNA ISLAND REALTY - New
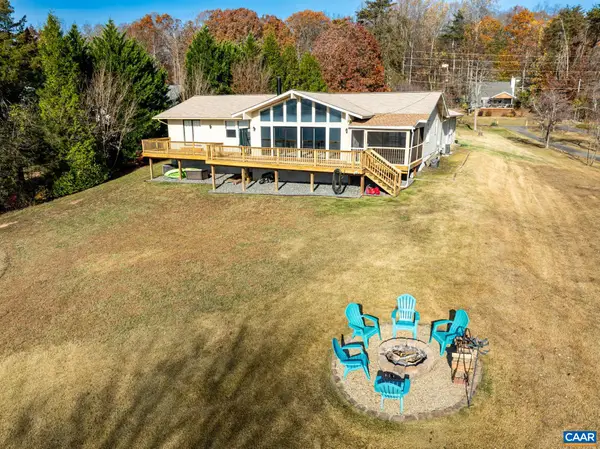 Listed by BHGRE$708,000Active3 beds 3 baths2,761 sq. ft.
Listed by BHGRE$708,000Active3 beds 3 baths2,761 sq. ft.1753 North Lakeshore Dr, Louisa, VA 23093
MLS# 671047Listed by: BETTER HOMES & GARDENS R.E.-PATHWAYS - New
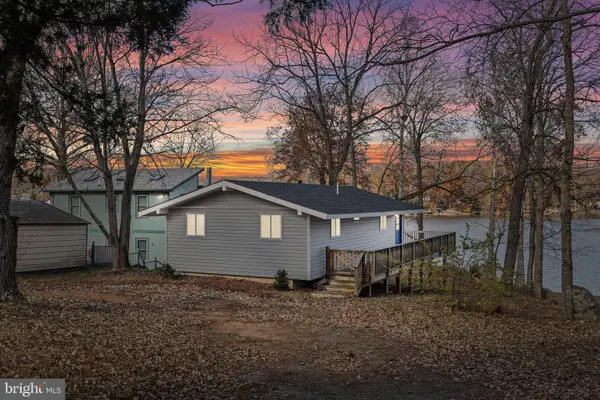 $529,000Active3 beds 2 baths1,332 sq. ft.
$529,000Active3 beds 2 baths1,332 sq. ft.1262 S Lakeshore Dr, LOUISA, VA 23093
MLS# VALA2008892Listed by: LAKE ANNA ISLAND REALTY
