11924 Purcell, LOVETTSVILLE, VA 20180
Local realty services provided by:Better Homes and Gardens Real Estate Cassidon Realty
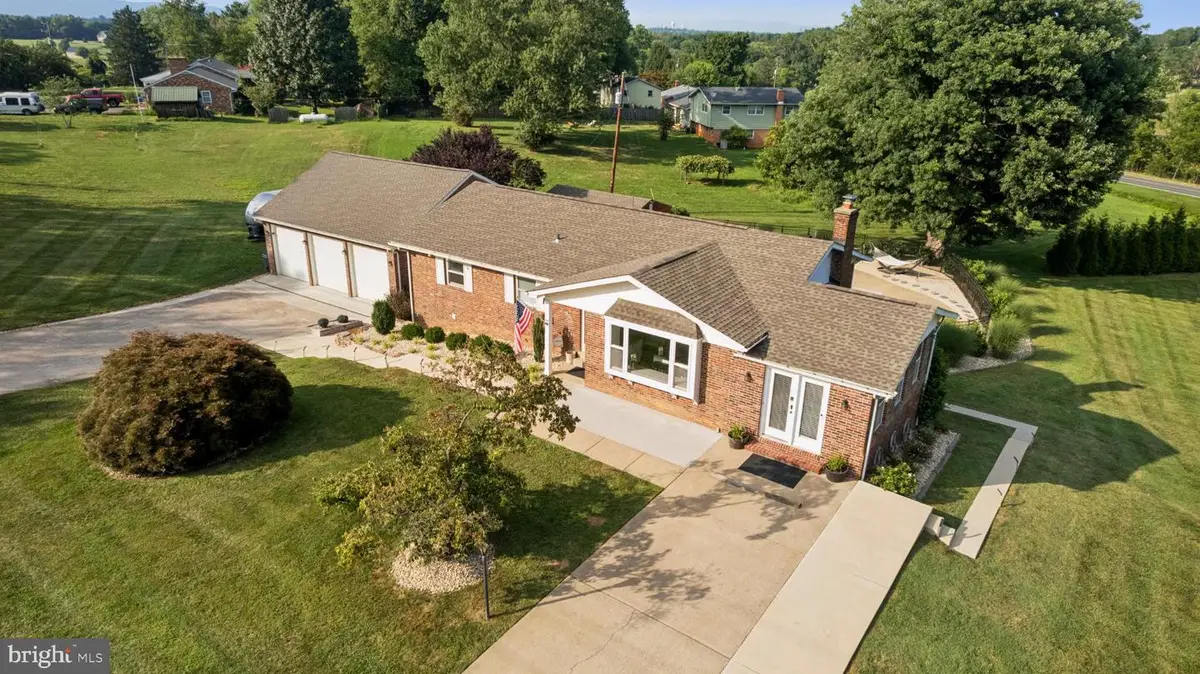
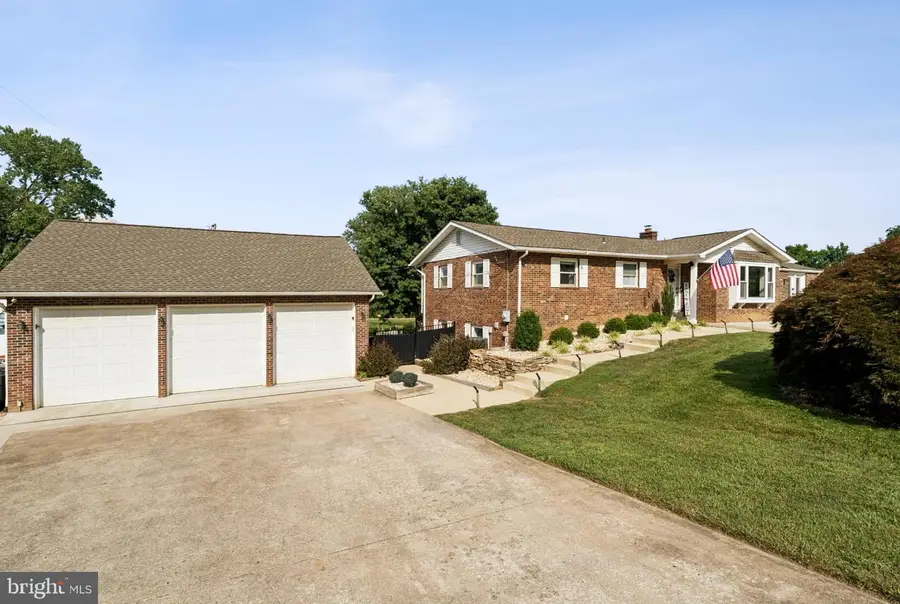
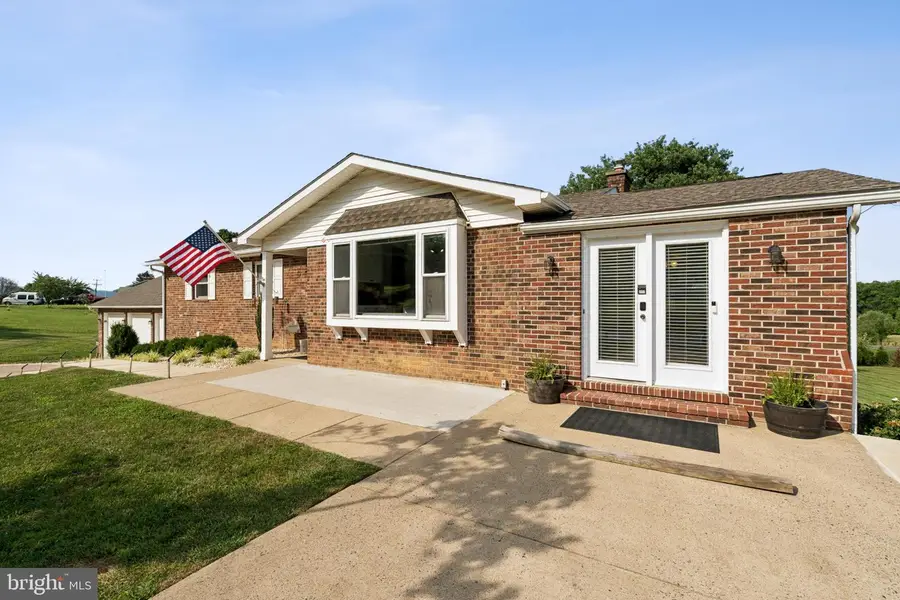
11924 Purcell,LOVETTSVILLE, VA 20180
$775,000
- 4 Beds
- 3 Baths
- 2,954 sq. ft.
- Single family
- Pending
Listed by:justin waters
Office:long & foster real estate, inc.
MLS#:VALO2103496
Source:BRIGHTMLS
Price summary
- Price:$775,000
- Price per sq. ft.:$262.36
About this home
This stunning brick rancher, updated in recent years, offers 2,954 sq ft of luxurious living on a breathtaking 1.38-acre corner lot. With no HOA, this property provides the freedom to create your dream lifestyle. Featuring 4 bedrooms, 3 bathrooms, main-level living, and hardwood flooring throughout, this home is perfect for families or multigenerational households. Its prime location, just one mile from Lovettsville town square and 2.5 miles from the MARC train, blends serene surroundings with convenient access to restaurants, shops, and commuting options.
The kitchen is a chef’s delight, boasting ample cabinetry, granite countertops, a large island, coffee bar, and modern stainless steel appliances. The seamless flow from the living area to the rear deck makes this home perfect for entertaining or relaxing. The outdoor space is a true oasis, featuring an in-ground saltwater pool surrounded by extensive hardscaping, a large deck, and a patio—perfect for summer entertainment. The beautifully landscaped lot offers ample space for hobbies, with boat parking and an outbuilding for additional storage needs. This property is a rare find for those seeking privacy and convenience.
The fully finished basement, with private entrances, offers incredible versatility; perfect as an in-law suite or potential rental income space. For enthusiasts, the detached three-car garage is a standout feature. Heated and cooled for year-round comfort, it includes a vehicle lift, in-wall air lines, in-ceiling surround sound, and a storage loft. With a separate driveway, this garage is ideal for car lovers or large-scale projects.
Enjoy the community's top-tier amenities, including an equestrian center, sports fields, fitness center, dog park, and a local co-op market—everything you need for an active, enjoyable lifestyle. This home combines luxury, functionality, and freedom, making it a unique opportunity. Schedule a showing today to experience this stunning residence and embrace the lifestyle you’ve always dreamed of!
Have confidence, knowing all of the recent upgrades!
- New house roof, 2020
- New concrete septic distribution box, 2020
- Water pressure tank and filtration, 2021
- Upper level HVAC, 2022
- Blown-in attic insulation, 2022
- Landscape, Hardscape, Concrete, 2022
- Full garage renovation, 2023
- Garage and Shed roof, 2024
- Total Pool Renovation, 2024
Contact an agent
Home facts
- Year built:1965
- Listing Id #:VALO2103496
- Added:14 day(s) ago
- Updated:August 15, 2025 at 07:30 AM
Rooms and interior
- Bedrooms:4
- Total bathrooms:3
- Full bathrooms:3
- Living area:2,954 sq. ft.
Heating and cooling
- Cooling:Central A/C, Heat Pump(s)
- Heating:Central, Electric, Forced Air, Heat Pump(s), Wood, Wood Burn Stove
Structure and exterior
- Roof:Architectural Shingle
- Year built:1965
- Building area:2,954 sq. ft.
- Lot area:1.38 Acres
Utilities
- Water:Well
- Sewer:On Site Septic
Finances and disclosures
- Price:$775,000
- Price per sq. ft.:$262.36
- Tax amount:$5,222 (2025)
New listings near 11924 Purcell
- Coming Soon
 $849,948Coming Soon4 beds 2 baths
$849,948Coming Soon4 beds 2 baths13267 Berlin Tpke Tpke, LOVETTSVILLE, VA 20180
MLS# VALO2104676Listed by: SAMSON PROPERTIES - New
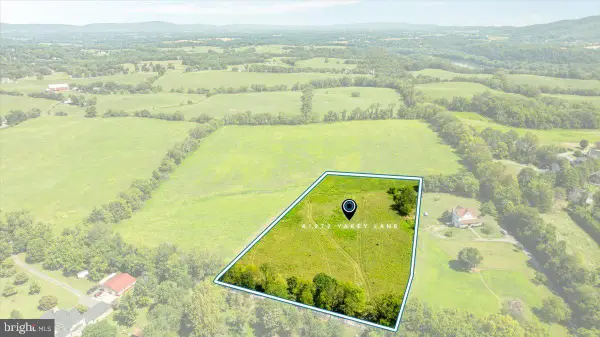 $365,000Active3.43 Acres
$365,000Active3.43 Acres41272 Yakey Ln, LOVETTSVILLE, VA 20180
MLS# VALO2104052Listed by: KELLER WILLIAMS REALTY - Coming Soon
 $1,224,900Coming Soon5 beds 5 baths
$1,224,900Coming Soon5 beds 5 baths12816 Furnace Mountain Rd, LOVETTSVILLE, VA 20180
MLS# VALO2103654Listed by: RE/MAX GALAXY 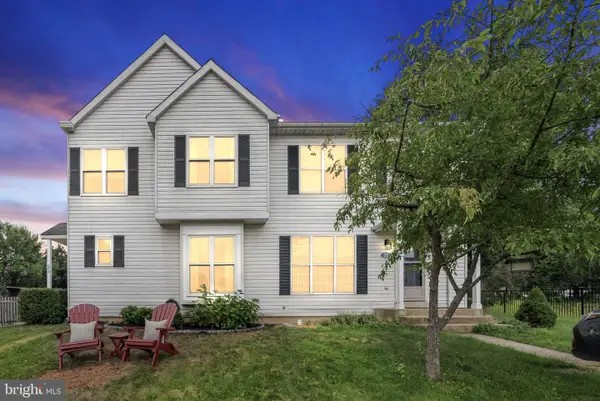 $475,000Pending3 beds 3 baths1,400 sq. ft.
$475,000Pending3 beds 3 baths1,400 sq. ft.25 Frye Ct, LOVETTSVILLE, VA 20180
MLS# VALO2103878Listed by: COMPASS- Coming Soon
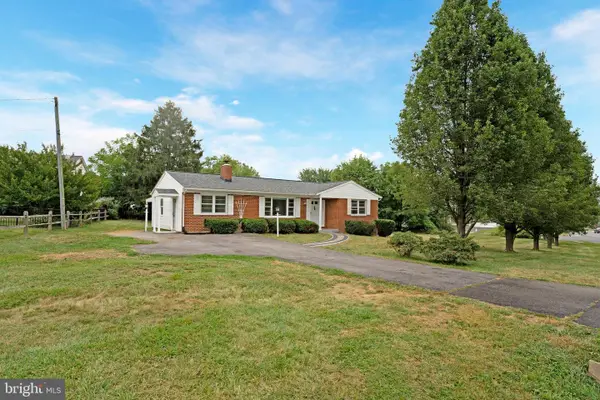 $475,000Coming Soon2 beds 1 baths
$475,000Coming Soon2 beds 1 baths11 S Berlin Pike, LOVETTSVILLE, VA 20180
MLS# VALO2096488Listed by: KELLER WILLIAMS REALTY - Open Sat, 1 to 3pm
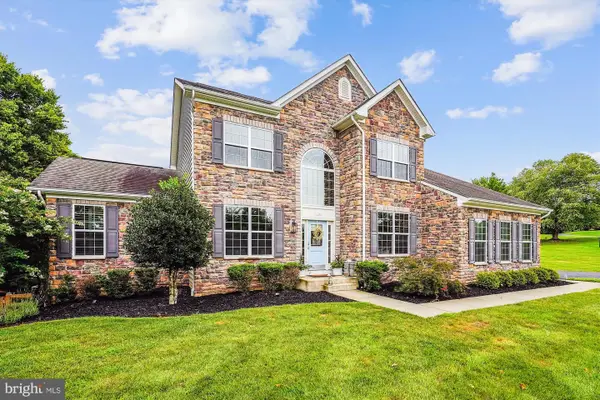 $1,250,000Active6 beds 6 baths5,343 sq. ft.
$1,250,000Active6 beds 6 baths5,343 sq. ft.12851 April Cir, LOVETTSVILLE, VA 20180
MLS# VALO2103762Listed by: COLDWELL BANKER REALTY 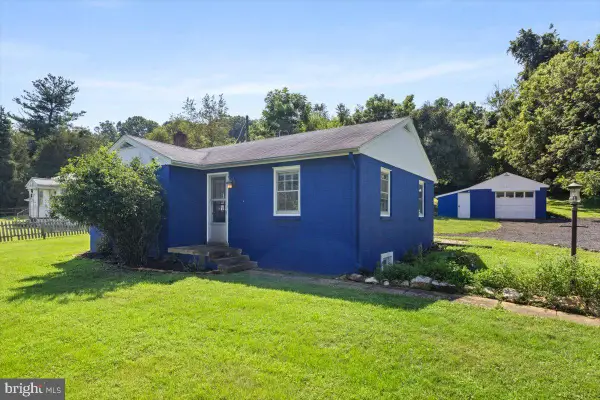 $425,000Active3 beds 2 baths1,065 sq. ft.
$425,000Active3 beds 2 baths1,065 sq. ft.13118 Furnace Mountain Rd, LOVETTSVILLE, VA 20180
MLS# VALO2103612Listed by: KELLER WILLIAMS REALTY $750,000Pending4 beds 3 baths2,360 sq. ft.
$750,000Pending4 beds 3 baths2,360 sq. ft.13136 Orrison Rd, LOVETTSVILLE, VA 20180
MLS# VALO2095672Listed by: PEARSON SMITH REALTY, LLC $880,000Pending4 beds 4 baths3,915 sq. ft.
$880,000Pending4 beds 4 baths3,915 sq. ft.11555 Mica Pl, LOVETTSVILLE, VA 20180
MLS# VALO2102486Listed by: HOMEZU.COM OF VIRGINIA
