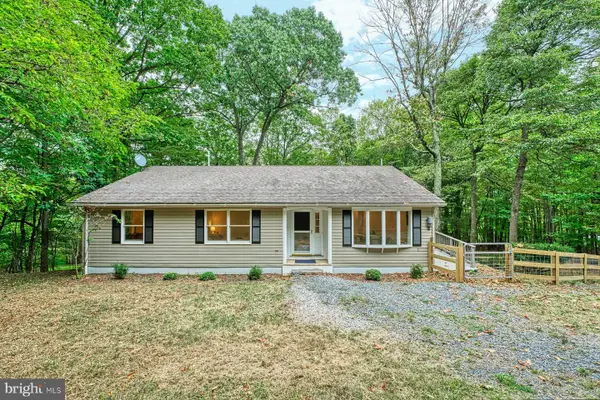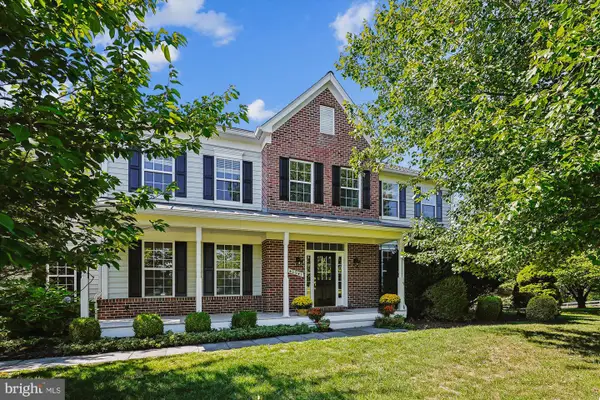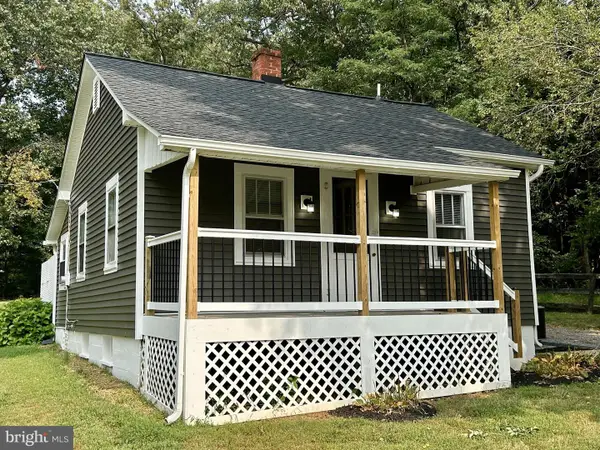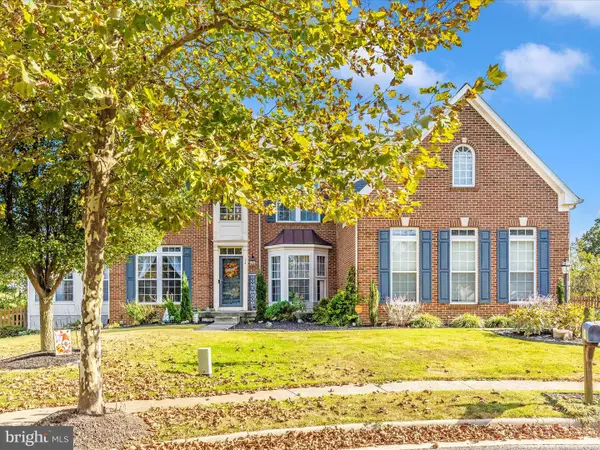35 Eisentown Dr, Lovettsville, VA 20180
Local realty services provided by:Better Homes and Gardens Real Estate GSA Realty
35 Eisentown Dr,Lovettsville, VA 20180
$739,000
- 4 Beds
- 4 Baths
- 4,168 sq. ft.
- Single family
- Active
Listed by:stephany deberry
Office:exp realty, llc.
MLS#:VALO2107422
Source:BRIGHTMLS
Price summary
- Price:$739,000
- Price per sq. ft.:$177.3
- Monthly HOA dues:$65
About this home
Welcome to this LOVELY listing in the heart of Lovettsville Town Center!
From the moment you step inside of 35 Eisentown Dr, this home greets you with warmth and elegance. The wide foyer and gleaming hardwood floors set the tone, guiding you into a thoughtfully designed floor plan that balances comfort with style.
The main level features formal living and dining spaces perfect for entertaining, along with an inviting open-concept kitchen and family room. The chef’s kitchen boasts a sizable center island, walk-in pantry, and seamless flow into the family room, where abundant natural light pours through large windows and a cozy fireplace creates the perfect gathering spot. A private office off the family room offers convenience for working from home.
Upstairs, retreat to the spacious primary suite, complete with double walk-in closets and a spa-inspired ensuite bath. Three additional bedrooms provide generous living space—one with its own private bath—plus a full hall bath for added convenience. The laundry room with a full-size washer and dryer is thoughtfully located on this level. A versatile loft area provides the option to convert into a fifth bedroom, reading nook, or play space.
The unfinished walk-up basement is brimming with potential—imagine creating your dream theater, fitness studio, or guest suite with a full rough-in ready for your customization.
Additional highlights include a front-loading garage, 3.5 bathrooms, and an ideal location within the sought-after Lovettsville Town Center community.
Don’t miss your chance to make this beautiful property your forever home. Schedule your private tour today and envision the lifestyle waiting for you at 35 Eisentown Drive!
Contact an agent
Home facts
- Year built:2016
- Listing ID #:VALO2107422
- Added:10 day(s) ago
- Updated:October 01, 2025 at 01:44 PM
Rooms and interior
- Bedrooms:4
- Total bathrooms:4
- Full bathrooms:3
- Half bathrooms:1
- Living area:4,168 sq. ft.
Heating and cooling
- Cooling:Central A/C
- Heating:Central, Natural Gas
Structure and exterior
- Year built:2016
- Building area:4,168 sq. ft.
- Lot area:0.19 Acres
Utilities
- Water:Public
- Sewer:Public Sewer
Finances and disclosures
- Price:$739,000
- Price per sq. ft.:$177.3
- Tax amount:$6,942 (2025)
New listings near 35 Eisentown Dr
- New
 $845,000Active4 beds 3 baths3,260 sq. ft.
$845,000Active4 beds 3 baths3,260 sq. ft.37740 Long Ln, LOVETTSVILLE, VA 20180
MLS# VALO2107512Listed by: HUNT COUNTRY SOTHEBY'S INTERNATIONAL REALTY - Coming SoonOpen Sat, 1 to 3pm
 $675,000Coming Soon4 beds 4 baths
$675,000Coming Soon4 beds 4 baths11965 Berlin Tpke, LOVETTSVILLE, VA 20180
MLS# VALO2105018Listed by: REAL BROKER, LLC - New
 $849,900Active4 beds 3 baths3,920 sq. ft.
$849,900Active4 beds 3 baths3,920 sq. ft.40941 Sycamore Creek Ln, LOVETTSVILLE, VA 20180
MLS# VALO2107214Listed by: LONG & FOSTER REAL ESTATE, INC.  $835,000Active3 beds 3 baths2,250 sq. ft.
$835,000Active3 beds 3 baths2,250 sq. ft.12519 Mountain Rd, LOVETTSVILLE, VA 20180
MLS# VALO2106946Listed by: EXP REALTY, LLC $650,000Pending3 beds 3 baths1,880 sq. ft.
$650,000Pending3 beds 3 baths1,880 sq. ft.39699 Wenner Rd, LOVETTSVILLE, VA 20180
MLS# VALO2107336Listed by: HUNT COUNTRY SOTHEBY'S INTERNATIONAL REALTY $500,000Active12.93 Acres
$500,000Active12.93 AcresCatoctin View Ln, LOVETTSVILLE, VA 20180
MLS# VALO2107168Listed by: CORCORAN MCENEARNEY $1,145,000Active4 beds 3 baths2,500 sq. ft.
$1,145,000Active4 beds 3 baths2,500 sq. ft.45 E Broad Way E, LOVETTSVILLE, VA 20180
MLS# VALO2106654Listed by: REAL BROKER, LLC $524,900Active1 beds 1 baths1,016 sq. ft.
$524,900Active1 beds 1 baths1,016 sq. ft.12060 Axline Rd, LOVETTSVILLE, VA 20180
MLS# VALO2106430Listed by: COLDWELL BANKER REALTY $790,000Active5 beds 4 baths5,138 sq. ft.
$790,000Active5 beds 4 baths5,138 sq. ft.34 Lange Dr, LOVETTSVILLE, VA 20180
MLS# VALO2106324Listed by: PEARSON SMITH REALTY, LLC
