146 Grand View Dr, LURAY, VA 22835
Local realty services provided by:Better Homes and Gardens Real Estate Murphy & Co.
146 Grand View Dr,LURAY, VA 22835
$365,000
- 3 Beds
- 2 Baths
- 1,188 sq. ft.
- Single family
- Pending
Listed by:aron l weisgerber
Office:keller williams realty/lee beaver & assoc.
MLS#:VAPA2005316
Source:BRIGHTMLS
Price summary
- Price:$365,000
- Price per sq. ft.:$307.24
About this home
Escape to the peace and beauty of the Shenandoah Valley with this charming 3-bedroom, 2-bathroom home nestled in the woods of Luray. Surrounded by nature, this home offers breathtaking mountain views from a spacious wrap-around deck — ideal for relaxing mornings, starlit evenings, or entertaining guests.
Inside, you’ll find a warm, inviting layout with plenty of natural light and comfortable living space for full-time living or weekend getaways. Whether you're sipping coffee while watching the sunrise or unwinding after a day of hiking or exploring nearby attractions like Luray Caverns and Shenandoah National Park, this home is your serene escape from the everyday.
Outdoor recreation is just minutes away. A 10-minute walk leads to Bealer’s Ferry public boat ramp on the Shenandoah River, along with a nearby recreation area in the national forest. Bealer’s Ferry Pond is 0.7 miles away and features a scenic trail, while Shenandoah River Outfitters—one of the most popular destinations for boating, kayaking, and tubing in the Valley—is less than a mile from the property.
Whether you’re seeking a full-time residence or an investment in a proven short-term rental location, this property offers the ideal base to experience everything the Shenandoah Valley has to offer.
Contact an agent
Home facts
- Year built:1984
- Listing ID #:VAPA2005316
- Added:19 day(s) ago
- Updated:September 24, 2025 at 10:10 AM
Rooms and interior
- Bedrooms:3
- Total bathrooms:2
- Full bathrooms:2
- Living area:1,188 sq. ft.
Heating and cooling
- Cooling:Wall Unit
- Heating:Baseboard - Electric, Electric, Wood, Wood Burn Stove
Structure and exterior
- Year built:1984
- Building area:1,188 sq. ft.
- Lot area:0.57 Acres
Utilities
- Water:Community
- Sewer:On Site Septic
Finances and disclosures
- Price:$365,000
- Price per sq. ft.:$307.24
- Tax amount:$950 (2025)
New listings near 146 Grand View Dr
- New
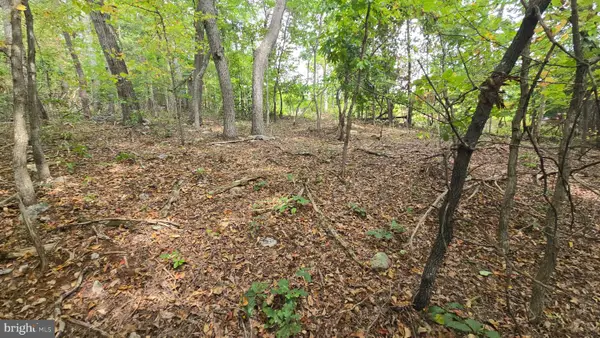 $12,000Active0.87 Acres
$12,000Active0.87 AcresLot 20 Long View Dr, LURAY, VA 22835
MLS# VAPA2005400Listed by: LONG & FOSTER REAL ESTATE, INC. - New
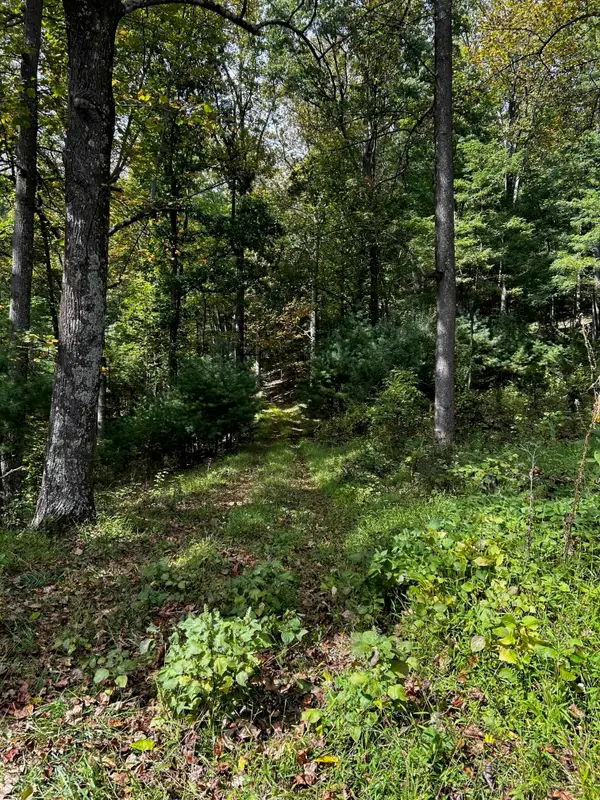 $749,000Active71 Acres
$749,000Active71 AcresRocky Branch Rd, Luray, VA 22835
MLS# 669297Listed by: OLD DOMINION REALTY CROSSROADS - New
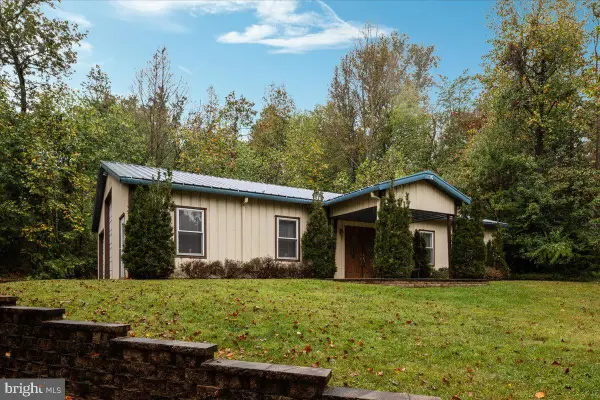 $329,000Active1 beds 1 baths705 sq. ft.
$329,000Active1 beds 1 baths705 sq. ft.563 Park View Dr, LURAY, VA 22835
MLS# VAPA2005326Listed by: BLUE VALLEY REAL ESTATE - New
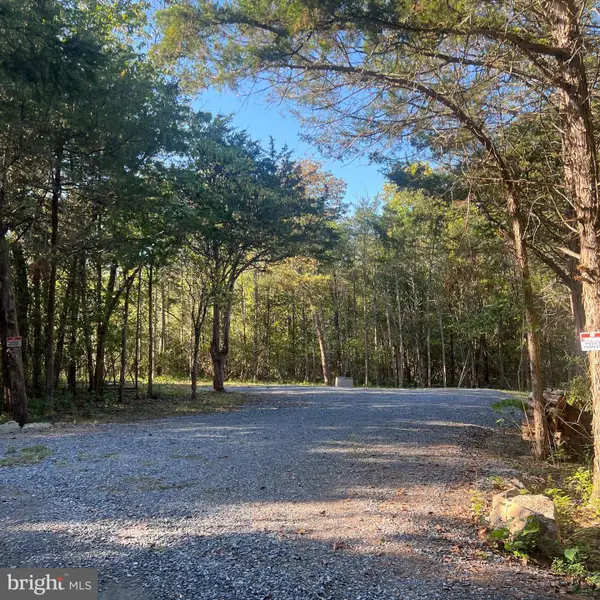 $35,000Active0.65 Acres
$35,000Active0.65 AcresD47 Greenway Ln, LURAY, VA 22835
MLS# VAPA2005388Listed by: HOMEGROWN REAL ESTATE - New
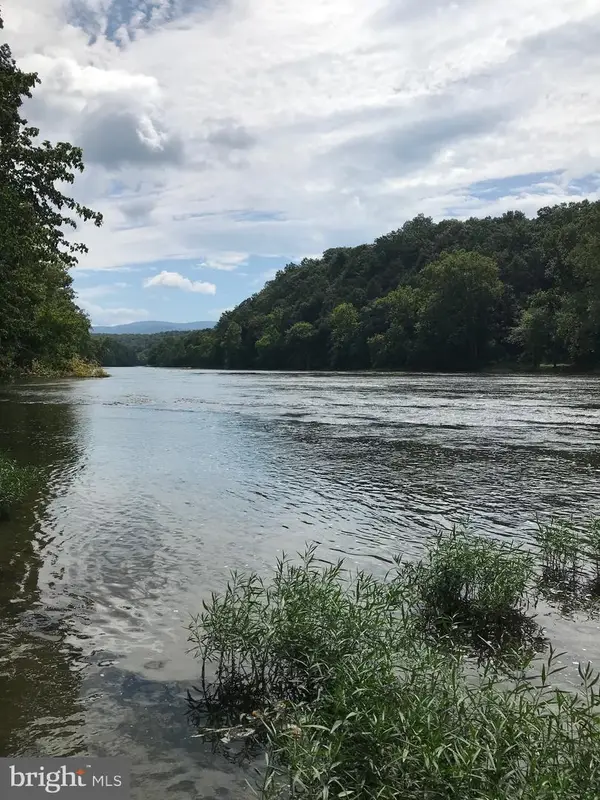 $439,900Active4 beds 2 baths2,202 sq. ft.
$439,900Active4 beds 2 baths2,202 sq. ft.207 Riverview Dr, LURAY, VA 22835
MLS# VAPA2005396Listed by: VIRGINIA COUNTRY HOMES & CABINS REALTY - New
 $239,000Active2 beds 2 baths1,305 sq. ft.
$239,000Active2 beds 2 baths1,305 sq. ft.5672 Mill Creek Rd, LURAY, VA 22835
MLS# VAPA2005376Listed by: SKYLINE TEAM REAL ESTATE - New
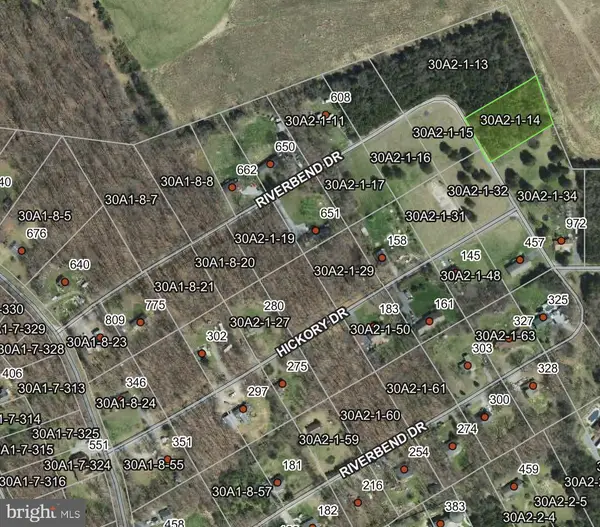 $39,000Active0.82 Acres
$39,000Active0.82 AcresTbd Lot 14 Riverbend Dr, LURAY, VA 22835
MLS# VAPA2005382Listed by: FUNKHOUSER REAL ESTATE GROUP - New
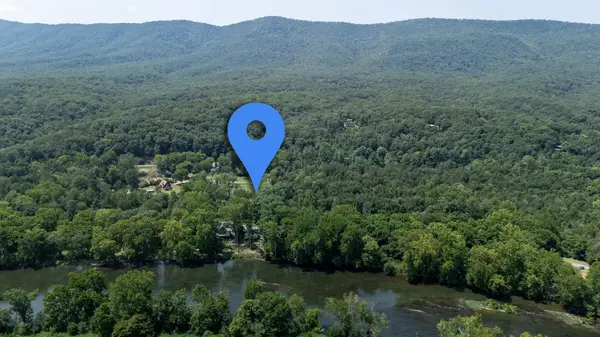 $180,000Active0.78 Acres
$180,000Active0.78 AcresLots 6 & 7 Fishermans Ln, Luray, VA 22835
MLS# 669105Listed by: FUNKHOUSER REAL ESTATE GROUP: LURAY - New
 $429,000Active1 beds 2 baths1,280 sq. ft.
$429,000Active1 beds 2 baths1,280 sq. ft.613 Airport Rd, LURAY, VA 22835
MLS# VAPA2005380Listed by: PROCTOR AND COMPANY REALTY, LLC 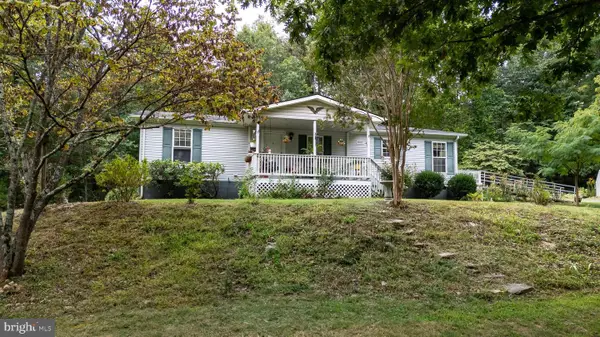 $349,900Active3 beds 2 baths1,232 sq. ft.
$349,900Active3 beds 2 baths1,232 sq. ft.287 Mockingbird Ln, LURAY, VA 22835
MLS# VAPA2005366Listed by: BILL DUDLEY & ASSOCIATES REAL ESTATE, INC
