Address Withheld By Seller, Lynchburg, VA 24503
Local realty services provided by:Better Homes and Gardens Real Estate Pathways
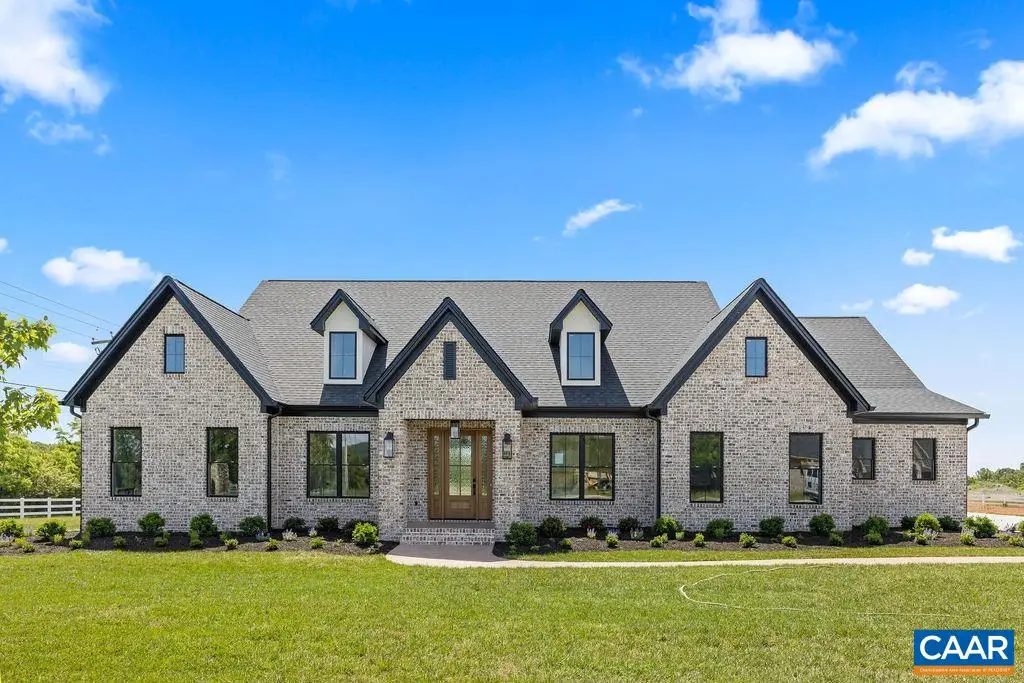
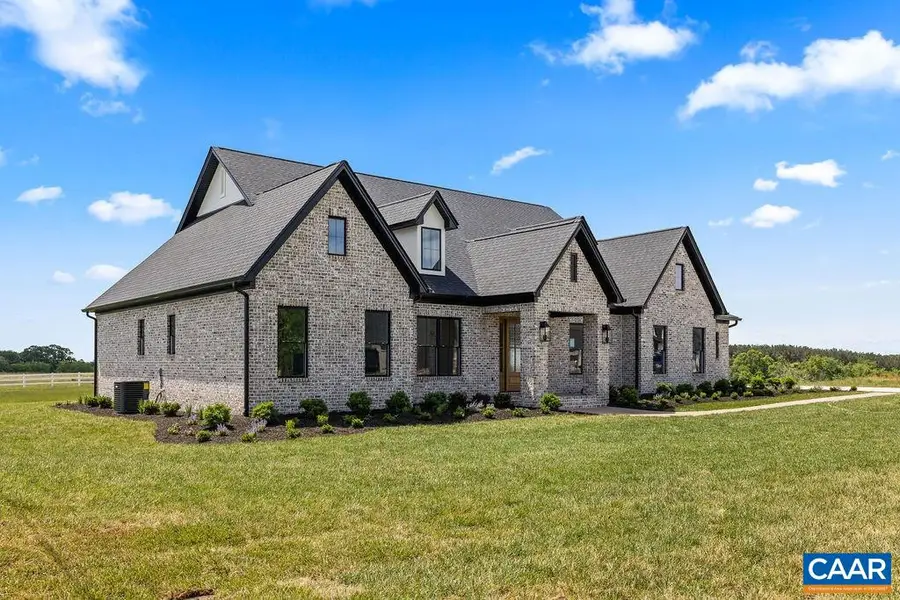
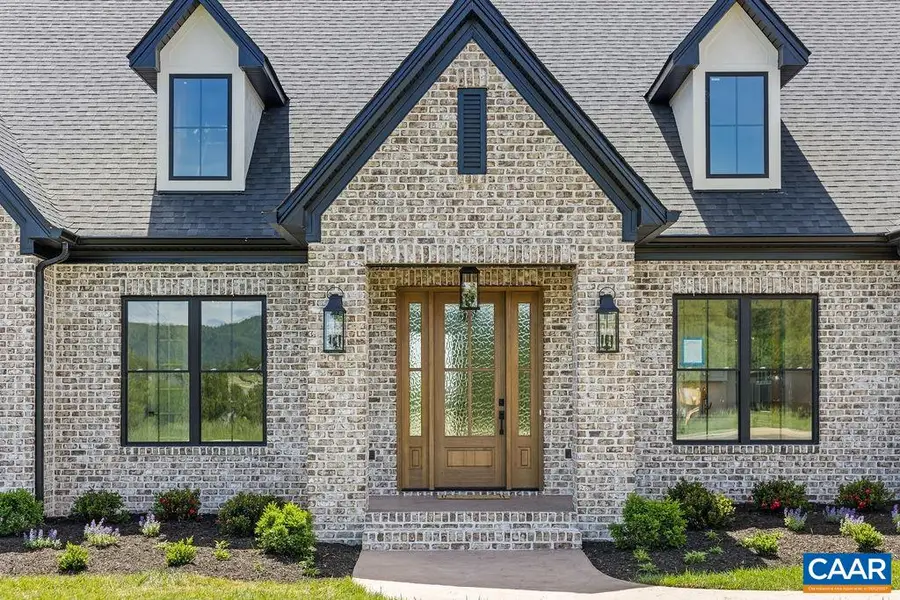
Address Withheld By Seller,Lynchburg, VA 24503
$1,200,000
- 3 Beds
- 5 Baths
- 3,630 sq. ft.
- Single family
- Active
Listed by:amanda zechini
Office:blickenstaff & co realtors
MLS#:665690
Source:CHARLOTTESVILLE
Sorry, we are unable to map this address
Price summary
- Price:$1,200,000
- Price per sq. ft.:$330.58
- Monthly HOA dues:$25
About this home
Welcome to your dream home! This home boasts a breathtaking great room featuring a soaring 16-foot tray ceiling adorned with elegant wood accents and a floor to ceiling rock fireplace, creating a warm and inviting atmosphere. The kitchen flows seamlessly into a massive butler's pantry. The primary bedroom is complete with an ensuite that features separate vanities, large tile shower and free-standing soaker tub. Each additional bedroom has its own private bathroom and a large walk-in closet. Discover the expansive bonus room located above the garage, complete with a full bathroom - ideal for a media room, gym, or guest suite. Enjoy the covered porch, thoughtfully roughed-in for an outdoor kitchen, envisioning seamless indoor-outdoor living and entertaining. Admire the timeless elegance of the European Farmhouse architecture, perfectly complemented by beautiful landscaping. Book your showing today!
Contact an agent
Home facts
- Year built:2025
- Listing Id #:665690
- Added:64 day(s) ago
- Updated:August 15, 2025 at 02:56 PM
Rooms and interior
- Bedrooms:3
- Total bathrooms:5
- Full bathrooms:4
- Half bathrooms:1
- Living area:3,630 sq. ft.
Heating and cooling
- Cooling:Heat Pump
- Heating:Heat Pump
Structure and exterior
- Year built:2025
- Building area:3,630 sq. ft.
- Lot area:0.92 Acres
Schools
- High school:E. C. Glass
- Middle school:Linkhorne
- Elementary school:Bedford Hills
Utilities
- Water:Public
- Sewer:Septic Tank
Finances and disclosures
- Price:$1,200,000
- Price per sq. ft.:$330.58
- Tax amount:$11,000 (2025)
New listings near 24503
- New
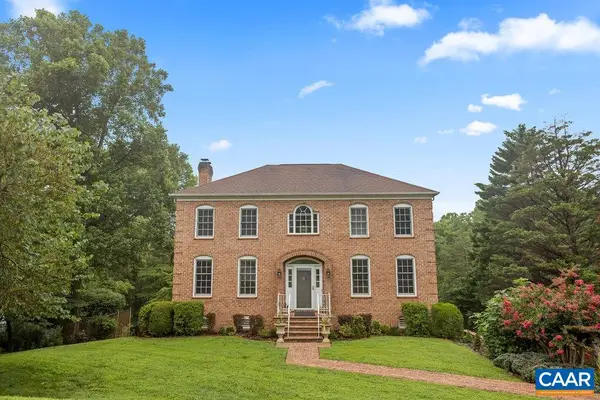 $499,900Active3 beds 4 baths2,782 sq. ft.
$499,900Active3 beds 4 baths2,782 sq. ft.Address Withheld By Seller, Lynchburg, VA 24503
MLS# 667626Listed by: RE/MAX 1ST OLYMPIC 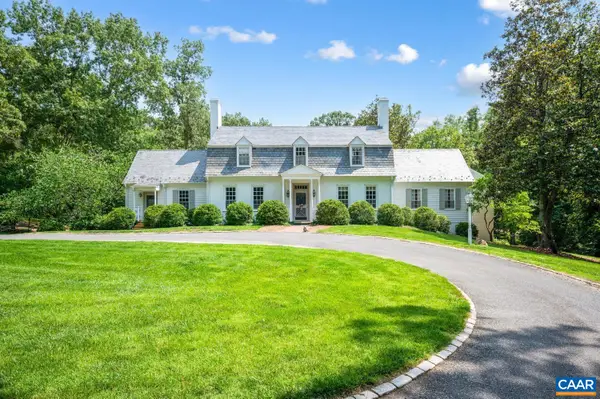 $1,350,000Active5 beds 5 baths5,347 sq. ft.
$1,350,000Active5 beds 5 baths5,347 sq. ft.Address Withheld By Seller, Lynchburg, VA 24503
MLS# 666170Listed by: BLICKENSTAFF & CO REALTORS $532,000Active4 beds 4 baths2,566 sq. ft.
$532,000Active4 beds 4 baths2,566 sq. ft.614 Bonair Circle, Lynchburg, VA 24503
MLS# 2515690Listed by: HOMECOIN.COM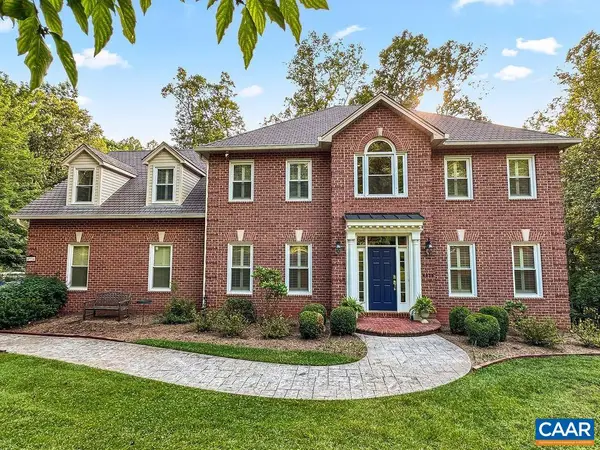 $720,000Active4 beds 4 baths4,705 sq. ft.
$720,000Active4 beds 4 baths4,705 sq. ft.Address Withheld By Seller, Lynchburg, VA 24503
MLS# 665953Listed by: BLICKENSTAFF & CO REALTORS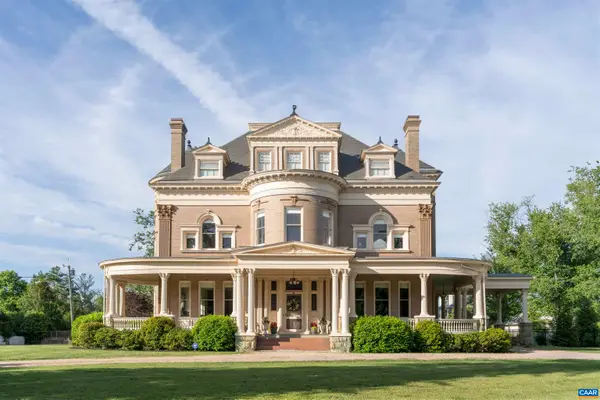 $1,499,000Pending7 beds 3 baths7,706 sq. ft.
$1,499,000Pending7 beds 3 baths7,706 sq. ft.Address Withheld By Seller, Lynchburg, VA 24503
MLS# 665688Listed by: JOHN STEWART WALKER $370,999Active5 beds 3 baths2,800 sq. ft.
$370,999Active5 beds 3 baths2,800 sq. ft.2227 Ridgewood Drive, LYNCHBURG, VA 24503
MLS# VALY2000038Listed by: COPPERMINE REALTY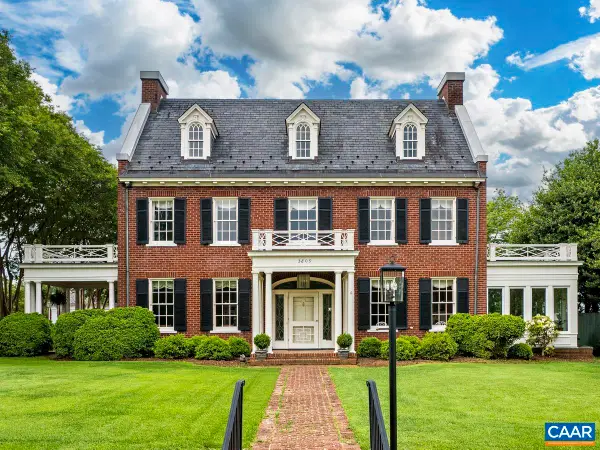 $1,250,000Active6 beds 5 baths6,091 sq. ft.
$1,250,000Active6 beds 5 baths6,091 sq. ft.Address Withheld By Seller, Lynchburg, VA 24503
MLS# 664913Listed by: BLICKENSTAFF & CO REALTORS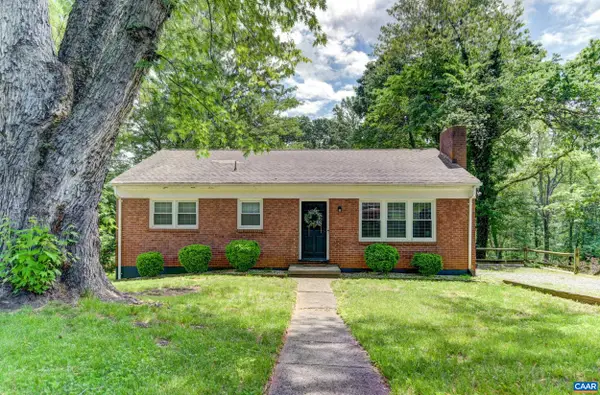 $250,000Pending3 beds 1 baths2,060 sq. ft.
$250,000Pending3 beds 1 baths2,060 sq. ft.Address Withheld By Seller, Lynchburg, VA 24502
MLS# 664680Listed by: KARL MILLER REALTY LLC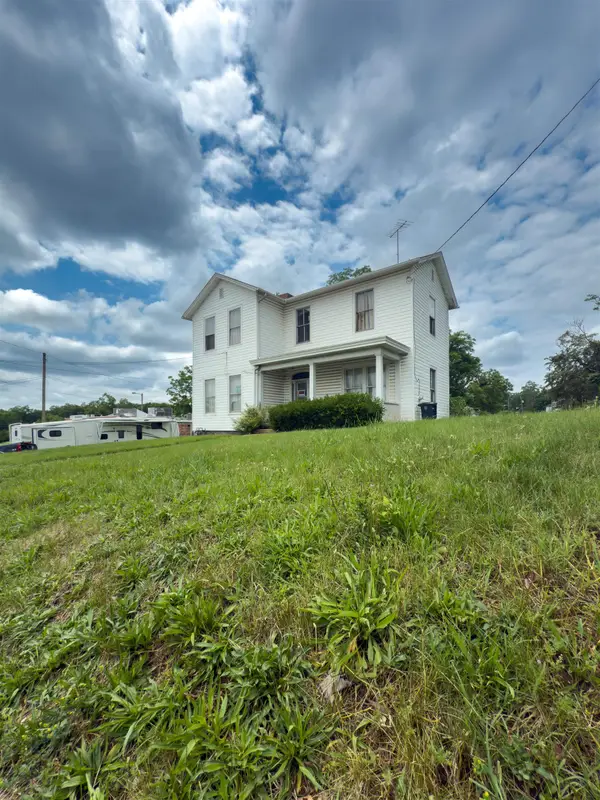 $85,000Active3 beds 2 baths1,908 sq. ft.
$85,000Active3 beds 2 baths1,908 sq. ft.Address Withheld By Seller, Lynchburg, VA 24501
MLS# 664574Listed by: PEARSON SMITH REALTY LLC
