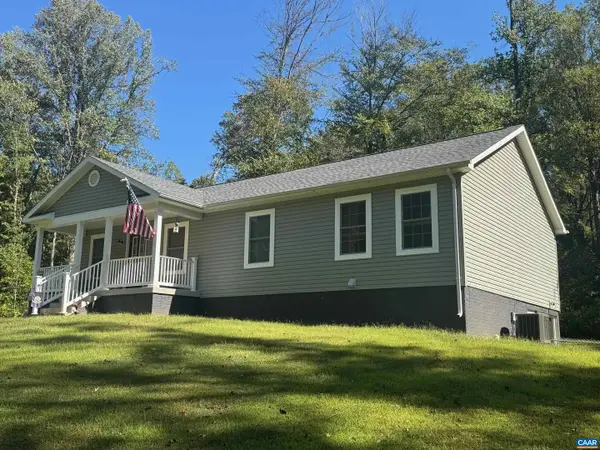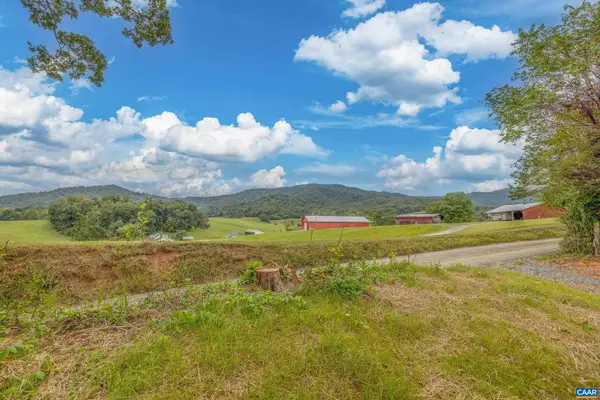1078 Fishback Rd, Madison, VA 22727
Local realty services provided by:Better Homes and Gardens Real Estate Maturo
1078 Fishback Rd,Madison, VA 22727
$459,900
- 4 Beds
- 3 Baths
- 2,236 sq. ft.
- Single family
- Pending
Listed by:kelly n duckett-corbin
Office:re/max gateway
MLS#:VAMA2002374
Source:BRIGHTMLS
Price summary
- Price:$459,900
- Price per sq. ft.:$205.68
About this home
Brand-New Country Home! Move right in and enjoy this beautifully crafted home, thoughtfully designed with comfort and style in mind. From the moment you step inside, you’ll appreciate the open floor plan, vaulted ceilings in the living room and kitchen, and 9' ceilings that carry throughout the main level and basement. The heart of the home features a spacious living room with a cozy gas fireplace—perfect for entertaining or relaxing evenings. The kitchen is a showstopper with granite counters, soft-close cabinetry, a breakfast bar for casual dining, and plenty of storage. A charming built-in breakfast nook and a formal dining area make it ideal for gatherings both large and small. The primary suite is a true retreat, complete with a tray ceiling, two closets, and a private full bath boasting a ceramic-tiled walk-in shower, double vanity, and elegant finishes. Two additional bedrooms with ceiling fans share a full hallway bath, also detailed with beautiful ceramic tile. The lower level offers incredible potential for a private suite or multi-generational living, with a large bedroom, huge family room, and full bathroom already in place. Additional highlights include: Lovely laminate flooring throughout for durability and easy care, Oversized 2-car garage, Covered front porch and sidewalks, Expansive cleared lot with no HOA and no restrictions, & Comcast believed to be available. Convenient location—just minutes to shopping, dining, and commuter routes. This is your opportunity to own a brand-new home in the country while staying close to everything you need!
Contact an agent
Home facts
- Year built:2025
- Listing ID #:VAMA2002374
- Added:46 day(s) ago
- Updated:October 01, 2025 at 07:32 AM
Rooms and interior
- Bedrooms:4
- Total bathrooms:3
- Full bathrooms:3
- Living area:2,236 sq. ft.
Heating and cooling
- Cooling:Heat Pump(s)
- Heating:Electric, Heat Pump(s), Propane - Leased
Structure and exterior
- Roof:Architectural Shingle
- Year built:2025
- Building area:2,236 sq. ft.
- Lot area:2.01 Acres
Schools
- High school:MADISON COUNTY
- Middle school:WILLIAM H. WETSEL
- Elementary school:WAVERLY YOWELL
Utilities
- Water:Well
- Sewer:Gravity Sept Fld
Finances and disclosures
- Price:$459,900
- Price per sq. ft.:$205.68
- Tax amount:$3,458 (2024)
New listings near 1078 Fishback Rd
- New
 $440,000Active3 beds 2 baths1,392 sq. ft.
$440,000Active3 beds 2 baths1,392 sq. ft.934 Williamsburg Pike, MADISON, VA 22727
MLS# 669219Listed by: HOWARD HANNA ROY WHEELER REALTY - CHARLOTTESVILLE  $29,900Pending0.78 Acres
$29,900Pending0.78 AcresMain Uno Baptist Church, MADISON, VA 22727
MLS# VAMA2002468Listed by: EXP REALTY, LLC.- New
 $750,000Active3 beds 2 baths1,996 sq. ft.
$750,000Active3 beds 2 baths1,996 sq. ft.150 Doc Carpenter Ln, MADISON, VA 22727
MLS# VAMA2002454Listed by: MONTAGUE, MILLER & COMPANY  $499,999Active4 beds 4 baths3,540 sq. ft.
$499,999Active4 beds 4 baths3,540 sq. ft.133 Oaks Ln, MADISON, VA 22727
MLS# VAMA2002460Listed by: NEXTHOME BLUE HERON REALTY GROUP $419,000Active3 beds 2 baths1,876 sq. ft.
$419,000Active3 beds 2 baths1,876 sq. ft.193 Smith Road, MADISON, VA 22727
MLS# VAMA2002458Listed by: MONTAGUE, MILLER & COMPANY $489,000Active2 beds 2 baths2,676 sq. ft.
$489,000Active2 beds 2 baths2,676 sq. ft.411 Meadows Ln, MADISON, VA 22727
MLS# VAMA2002456Listed by: MONTAGUE, MILLER & COMPANY $100,000Active2.01 Acres
$100,000Active2.01 Acres0 Horn Hollow Ln, MADISON, VA 22727
MLS# 669239Listed by: STORY HOUSE REAL ESTATE $100,000Active2.01 Acres
$100,000Active2.01 Acres0 Horn Hollow Ln, Madison, VA 22727
MLS# 669239Listed by: STORY HOUSE REAL ESTATE $274,900Pending3 beds 3 baths1,305 sq. ft.
$274,900Pending3 beds 3 baths1,305 sq. ft.359 Williamsburg Pike, MADISON, VA 22727
MLS# VAMA2002452Listed by: XREALTY.NET LLC $165,000Pending5 Acres
$165,000Pending5 AcresNear 405 Kinderhook Rd, MADISON, VA 22727
MLS# VAMA2002450Listed by: RE/MAX REALTY GROUP
