1014 Three Chopt Road, Manakin Sabot, VA 23103
Local realty services provided by:Better Homes and Gardens Real Estate Base Camp
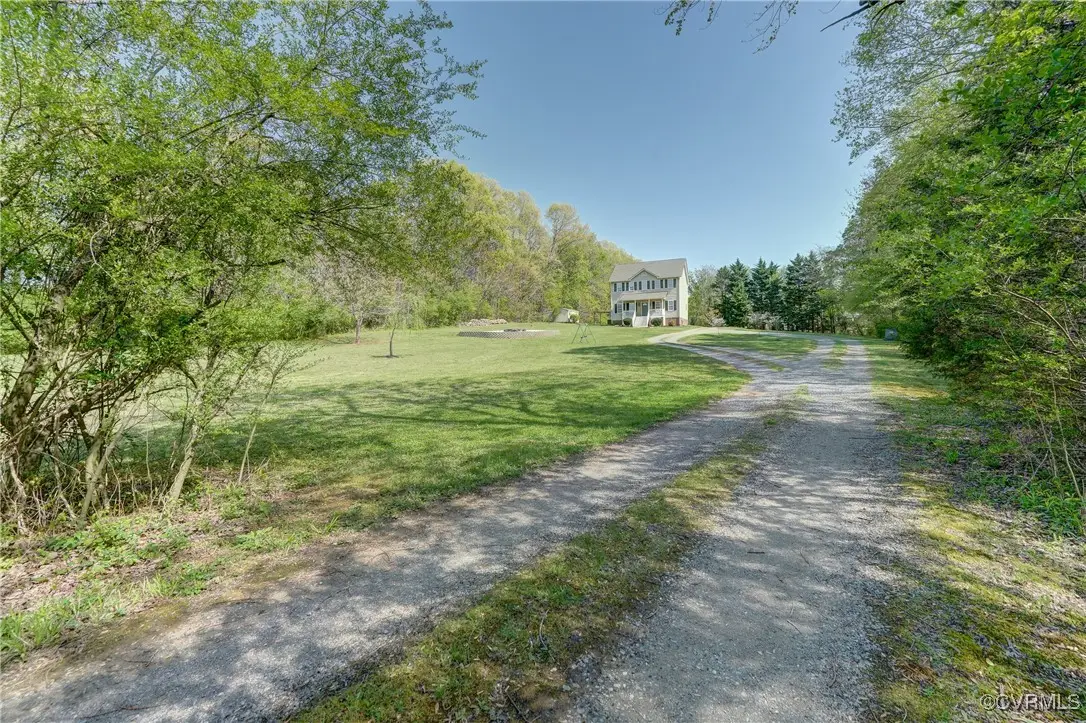
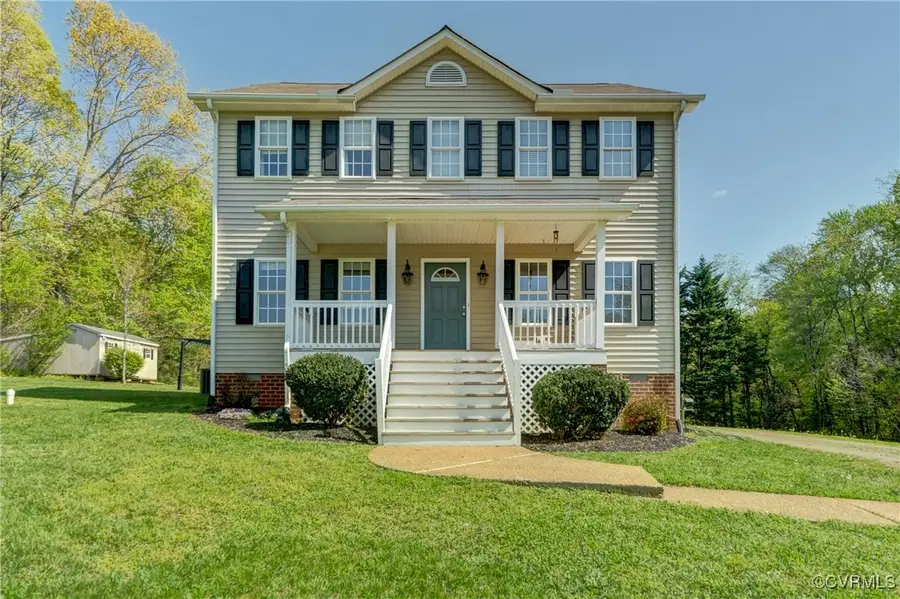
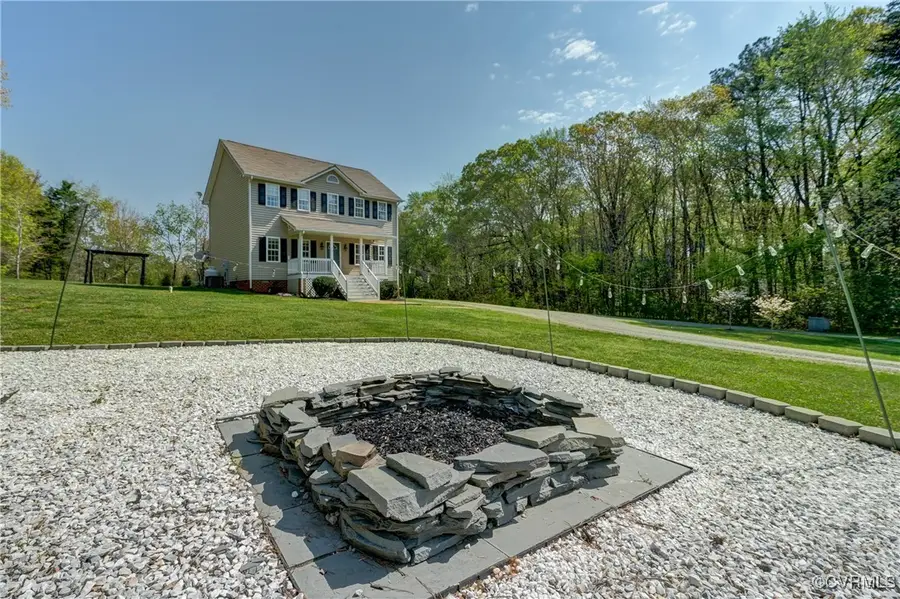
1014 Three Chopt Road,Manakin Sabot, VA 23103
$425,000
- 3 Beds
- 3 Baths
- 2,078 sq. ft.
- Single family
- Pending
Listed by:suzanne duncan
Office:united real estate richmond
MLS#:2509846
Source:RV
Price summary
- Price:$425,000
- Price per sq. ft.:$204.52
About this home
PRICED TO SELL QUICKLY!
Amazing private home on over two rolling acres with no HOA! Renovated property with all appliances conveying. HVAC and kitchen appliances seven years old. Kitchen has Samsung black stainless appliances, disposal, super pantry, and sunny breakfast nook. First floor featuring high ceilings, crown molding, hardwood floors or tile, built-in shelves with lights in both living and family rooms. The popular rear stairway leads to a second floor with three bedrooms including a tremendous primary with two walk-in closets and a huge ensuite bath. Laundry closet and access to attic via pulldown stairs. Lots of opportunity for outside activity whether enjoying the fire-pit out front, rocking on the front porch, or dining under the pergola in the rear yard. Long circular driveway. Plenty of storage in the large detached shed with electricity. Property actually zoned A2 so lots of uses. Don't miss the chance to get this great property close to dining, shopping, and Interstates 64 and 288!
Contact an agent
Home facts
- Year built:2005
- Listing Id #:2509846
- Added:123 day(s) ago
- Updated:August 14, 2025 at 07:33 AM
Rooms and interior
- Bedrooms:3
- Total bathrooms:3
- Full bathrooms:2
- Half bathrooms:1
- Living area:2,078 sq. ft.
Heating and cooling
- Cooling:Electric
- Heating:Electric
Structure and exterior
- Roof:Composition
- Year built:2005
- Building area:2,078 sq. ft.
- Lot area:2.24 Acres
Schools
- High school:Goochland
- Middle school:Goochland
- Elementary school:Randolph
Utilities
- Water:Well
- Sewer:Septic Tank
Finances and disclosures
- Price:$425,000
- Price per sq. ft.:$204.52
- Tax amount:$2,196 (2024)
New listings near 1014 Three Chopt Road
 $239,000Pending3 beds 2 baths2,420 sq. ft.
$239,000Pending3 beds 2 baths2,420 sq. ft.2617 Mckinney Lake Road, Grand Rapids, MN 55744
MLS# 6734082Listed by: COLDWELL BANKER NORTHWOODS- New
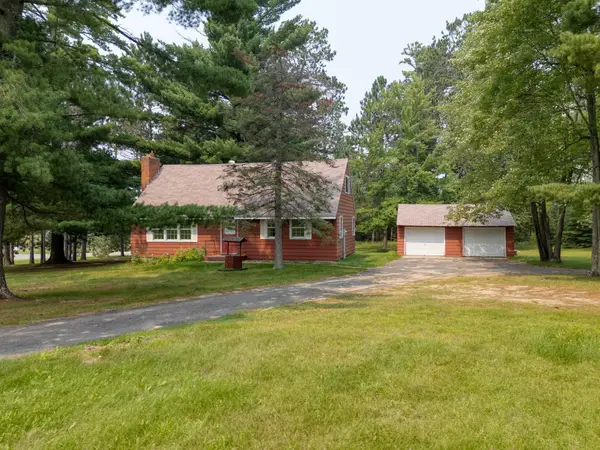 $279,999Active4 beds 2 baths1,476 sq. ft.
$279,999Active4 beds 2 baths1,476 sq. ft.1323 Golf Course Road, Grand Rapids, MN 55744
MLS# 6770671Listed by: EDGE OF THE WILDERNESS REALTY - New
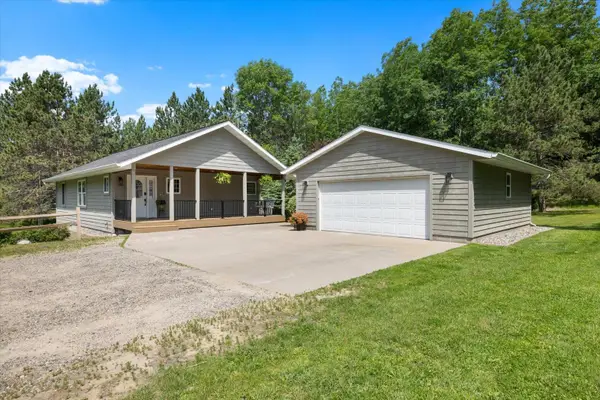 $425,000Active3 beds 3 baths2,165 sq. ft.
$425,000Active3 beds 3 baths2,165 sq. ft.2039 SW 14th Street, Grand Rapids, MN 55744
MLS# 6770105Listed by: EDGE OF THE WILDERNESS REALTY - New
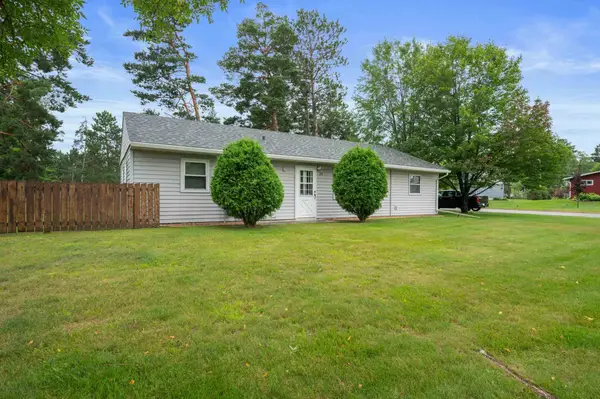 $205,000Active3 beds 1 baths1,176 sq. ft.
$205,000Active3 beds 1 baths1,176 sq. ft.24 SW 13th Street, Grand Rapids, MN 55744
MLS# 6766109Listed by: COLDWELL BANKER NORTHWOODS - New
 $139,900Active2 beds 1 baths980 sq. ft.
$139,900Active2 beds 1 baths980 sq. ft.11902 River Road, Grand Rapids, MN 55744
MLS# 6763282Listed by: REALTY EXECUTIVES TOP RESULTS - New
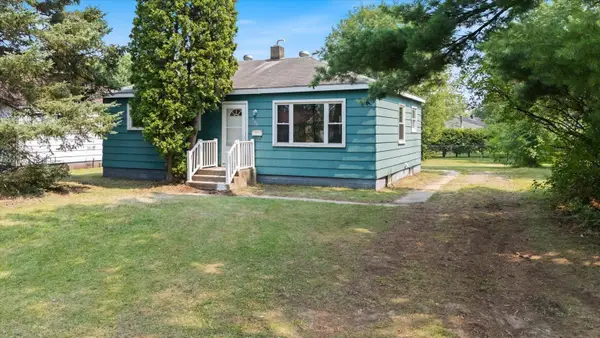 $159,900Active3 beds 1 baths864 sq. ft.
$159,900Active3 beds 1 baths864 sq. ft.908 Clover Lane, Grand Rapids, MN 55744
MLS# 6766463Listed by: GALLERY OF HOMES - New
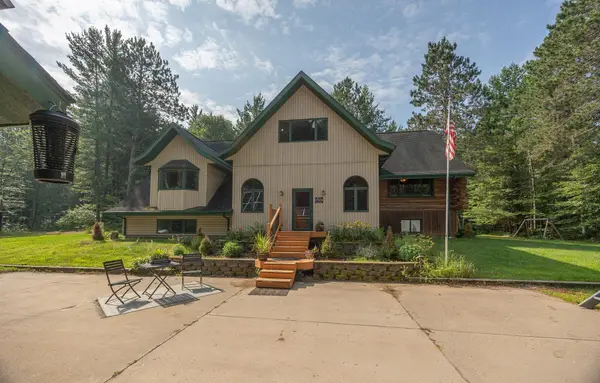 $490,000Active5 beds 3 baths4,594 sq. ft.
$490,000Active5 beds 3 baths4,594 sq. ft.17416 Danson Road, Grand Rapids, MN 55744
MLS# 6764801Listed by: MN DIRECT PROPERTIES - New
 $53,000Active0.95 Acres
$53,000Active0.95 AcresLot 3 Blk 2 SW 1st Avenue, Grand Rapids, MN 55744
MLS# 6767179Listed by: CENTURY 21 LAND OF LAKES - New
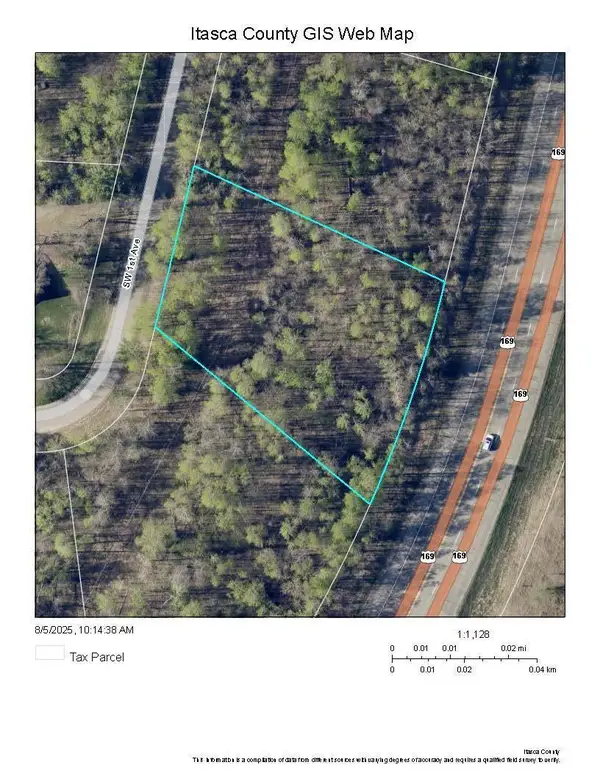 $53,000Active1.01 Acres
$53,000Active1.01 AcresLot 4 Blk 2 SW 1st Avenue, Grand Rapids, MN 55744
MLS# 6767209Listed by: CENTURY 21 LAND OF LAKES 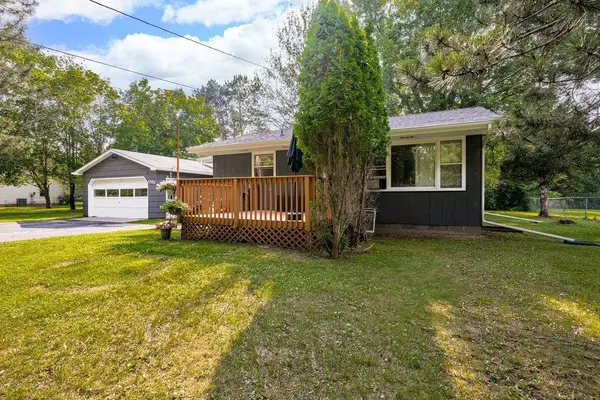 $269,900Pending3 beds 2 baths1,440 sq. ft.
$269,900Pending3 beds 2 baths1,440 sq. ft.1320 Isleview Road, Grand Rapids, MN 55744
MLS# 6765772Listed by: COLDWELL BANKER NORTHWOODS
