12348 S Crossing Drive, Manakin Sabot, VA 23103
Local realty services provided by:Better Homes and Gardens Real Estate Base Camp
Listed by: lynn shugrue
Office: real broker llc.
MLS#:2531531
Source:RV
Price summary
- Price:$800,000
- Price per sq. ft.:$226.56
- Monthly HOA dues:$220
About this home
**WATERFRONT** Almost new construction, minutes to Short Pump, in low-maintenance Readers Branch community. Thoughtfully designed and richly appointed, the expansive main level features an open concept layout, tranquil water views, an abundance of natural light, along with a serene primary suite, and a dedicated office provides the ideal environment for working from home. The lower level includes two additional bedrooms, bathroom, a spacious bonus area, and a generous storage room, creating flexibility for guests, hobbies, or additional living space. Outdoor living shines on the oversized deck (expanded from the standard floorplan), where peaceful water views and a double-sided fireplace create the perfect setting for morning coffee or evening relaxation. Additional features such as a whole-house generator, zero-entry garage (no steps to enter into home), and fenced rear yard enhance both comfort and convenience. Situated in a vibrant community offering pickleball courts, a welcoming clubhouse, a pavillion with fireplace and swings, and scenic walking trails, this home promises a lifestyle of connection, ease, and understated luxury, in a setting that feels like a retreat every day. HOA includes lawn care, landscaping, trash and recycling. Schedule your showing today.
Contact an agent
Home facts
- Year built:2020
- Listing ID #:2531531
- Added:40 day(s) ago
- Updated:January 02, 2026 at 05:54 AM
Rooms and interior
- Bedrooms:3
- Total bathrooms:3
- Full bathrooms:2
- Half bathrooms:1
- Living area:3,531 sq. ft.
Heating and cooling
- Cooling:Central Air, Zoned
- Heating:Natural Gas, Zoned
Structure and exterior
- Roof:Shingle
- Year built:2020
- Building area:3,531 sq. ft.
- Lot area:0.2 Acres
Schools
- High school:Goochland
- Middle school:Goochland
- Elementary school:Randolph
Utilities
- Water:Public
- Sewer:Public Sewer
Finances and disclosures
- Price:$800,000
- Price per sq. ft.:$226.56
- Tax amount:$4,500 (2025)
New listings near 12348 S Crossing Drive
- New
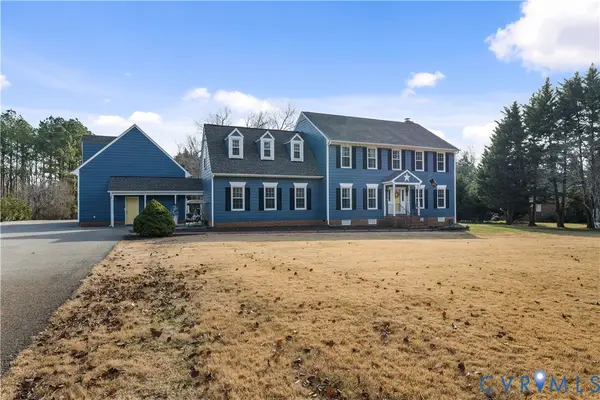 $769,900Active4 beds 3 baths4,496 sq. ft.
$769,900Active4 beds 3 baths4,496 sq. ft.2317 Wheatlands Drive, Manakin Sabot, VA 23103
MLS# 2533936Listed by: REAL BROKER LLC 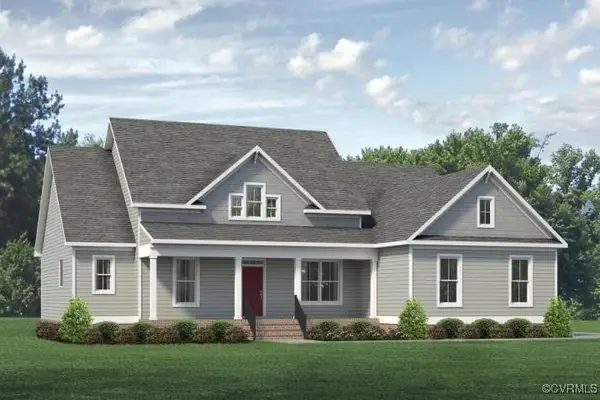 $824,950Pending4 beds 4 baths2,958 sq. ft.
$824,950Pending4 beds 4 baths2,958 sq. ft.1121 Oriole Landing Lane, Manakin Sabot, VA 23103
MLS# 2507661Listed by: VIRGINIA COLONY REALTY INC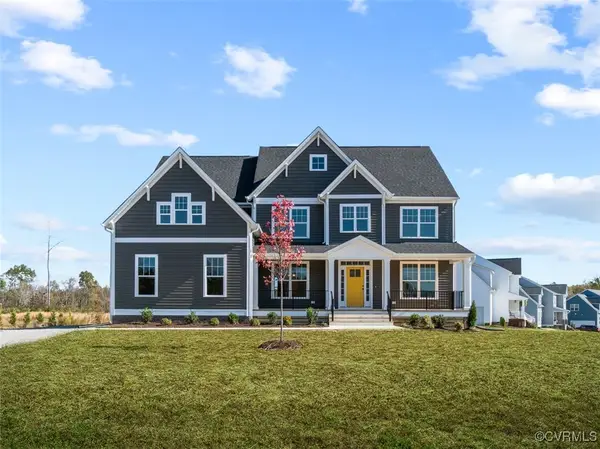 $834,950Pending5 beds 3 baths3,459 sq. ft.
$834,950Pending5 beds 3 baths3,459 sq. ft.1208 Lark Perch Court, Manakin Sabot, VA 23103
MLS# 2507678Listed by: VIRGINIA COLONY REALTY INC- Open Sat, 11 to 1pm
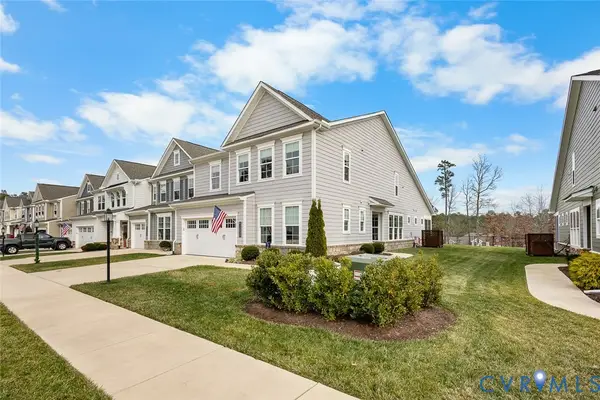 $687,000Active3 beds 3 baths2,306 sq. ft.
$687,000Active3 beds 3 baths2,306 sq. ft.12030 Talavera Terrace, Henrico, VA 23238
MLS# 2533071Listed by: EXIT FIRST REALTY  $727,931Active3 beds 2 baths2,106 sq. ft.
$727,931Active3 beds 2 baths2,106 sq. ft.12542 North Readers Lane, Manakin Sabot, VA 23103
MLS# 2532942Listed by: EAGLE REALTY OF VIRGINIA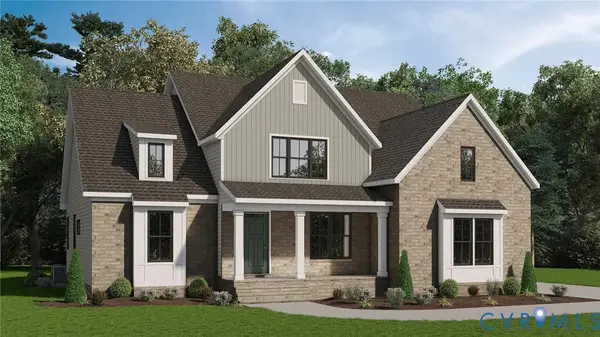 $902,990Pending4 beds 3 baths2,899 sq. ft.
$902,990Pending4 beds 3 baths2,899 sq. ft.1323 Sparrows Song Drive, Manakin Sabot, VA 23103
MLS# 2533297Listed by: VIRGINIA COLONY REALTY INC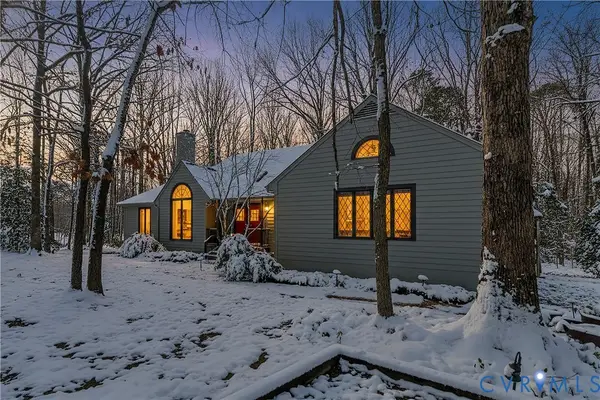 $795,000Active3 beds 3 baths2,593 sq. ft.
$795,000Active3 beds 3 baths2,593 sq. ft.1707 Devon Way, Manakin Sabot, VA 23103
MLS# 2530987Listed by: KELLER WILLIAMS REALTY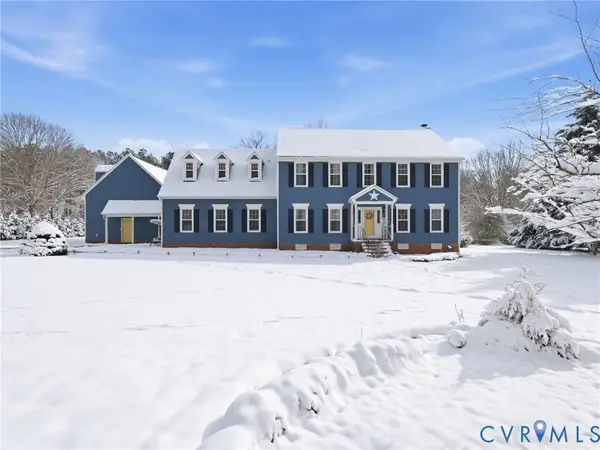 $779,000Active4 beds 3 baths4,496 sq. ft.
$779,000Active4 beds 3 baths4,496 sq. ft.2317 Wheatlands Drive, Manakin Sabot, VA 23103
MLS# 2532806Listed by: REAL BROKER LLC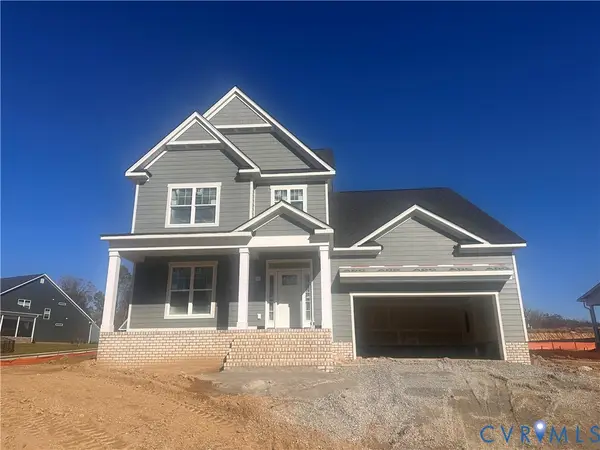 $769,900Active3 beds 3 baths3,070 sq. ft.
$769,900Active3 beds 3 baths3,070 sq. ft.12470 N Crossing Drive, Manakin Sabot, VA 23103
MLS# 2532524Listed by: EAGLE REALTY OF VIRGINIA $1,295,000Active4 beds 5 baths3,750 sq. ft.
$1,295,000Active4 beds 5 baths3,750 sq. ft.620 Cross Ridge Lane, Manakin Sabot, VA 23103
MLS# 2531810Listed by: LONG & FOSTER REALTORS
