12362 S Readers Drive, Manakin Sabot, VA 23103
Local realty services provided by:Better Homes and Gardens Real Estate Native American Group
12362 S Readers Drive,Manakin Sabot, VA 23103
$668,800
- 3 Beds
- 2 Baths
- 2,081 sq. ft.
- Single family
- Active
Listed by:erin melton
Office:exp realty llc.
MLS#:2526279
Source:RV
Price summary
- Price:$668,800
- Price per sq. ft.:$321.38
- Monthly HOA dues:$220
About this home
?Enjoy all the convenience of proximity to Short Pump, minus the traffic! This immaculate Manakin-Sabot ranch will make "right-sizing" a breeze. Fenced backyard & stamped concrete patio! Enjoy overlooking one of the community pocket parks from the massive 12x20 back screened porch! Natural light lovers will love the interior of this home! Gourmet kitchen boasts oodles of cabinets/counter space & tons of outlets for all your small appliances! GIANT island & under cabinet lighting! Spacious family room & dining area, perfect for your oversized furniture! The secluded built-in desk space is the perfect place for dropping your keys, sorting the mail, paying bills & charging all your devices! Escape to the primary suite, complete w/ en-suite bathroom! Laundry room has dual entrances, to include connecting to the roomy primary bedroom closet for added ease! Ample storage in attics, garage shelves & closets! Enjoy the low-maintenance lifestyle offered by Readers Branch: yard/ common area upkeep (mulching/mowing/aeration), trash, recycling, miles of paved trails for exercising, bird-watching stations & pond, large clubhouse, pickleball courts, and pocket parks are all included in the HOA dues! A must see property!
Contact an agent
Home facts
- Year built:2020
- Listing ID #:2526279
- Added:1 day(s) ago
- Updated:September 20, 2025 at 08:53 PM
Rooms and interior
- Bedrooms:3
- Total bathrooms:2
- Full bathrooms:2
- Living area:2,081 sq. ft.
Heating and cooling
- Cooling:Central Air
- Heating:Forced Air, Natural Gas
Structure and exterior
- Roof:Asphalt, Shingle
- Year built:2020
- Building area:2,081 sq. ft.
- Lot area:0.22 Acres
Schools
- High school:Goochland
- Middle school:Goochland
- Elementary school:Randolph
Utilities
- Water:Public
- Sewer:Public Sewer
Finances and disclosures
- Price:$668,800
- Price per sq. ft.:$321.38
- Tax amount:$3,406 (2025)
New listings near 12362 S Readers Drive
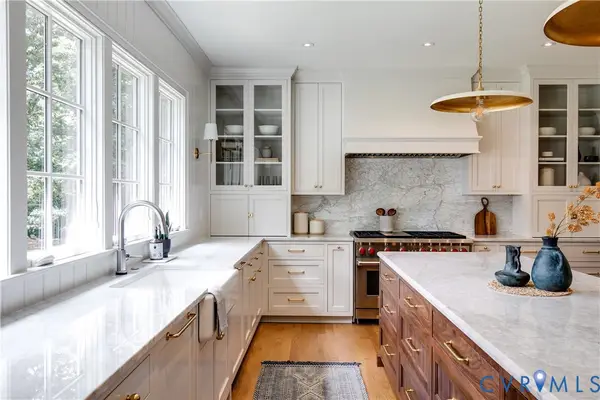 $2,474,000Active5 beds 5 baths5,515 sq. ft.
$2,474,000Active5 beds 5 baths5,515 sq. ft.1023 Boscobel Trace Bend, Manakin Sabot, VA 23103
MLS# 2519398Listed by: PROVIDENCE HILL REAL ESTATE- New
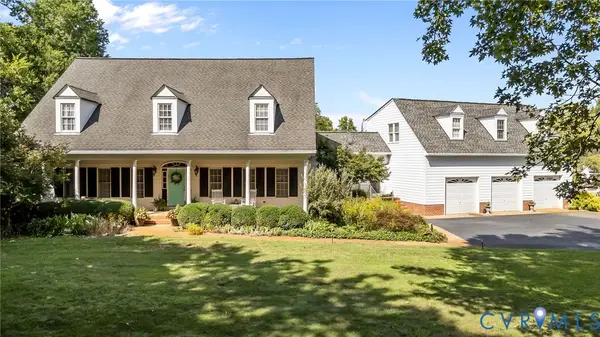 $995,000Active5 beds 5 baths3,762 sq. ft.
$995,000Active5 beds 5 baths3,762 sq. ft.2019 Sycamore Creek Drive, Manakin Sabot, VA 23103
MLS# 2525267Listed by: HOMETOWN REALTY - New
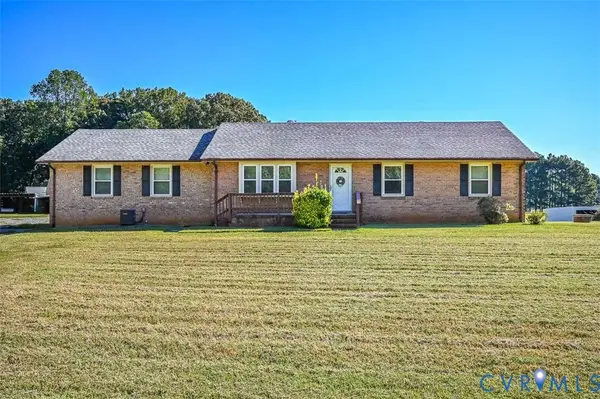 $449,900Active4 beds 3 baths1,508 sq. ft.
$449,900Active4 beds 3 baths1,508 sq. ft.620 Three Chopt Road, Manakin Sabot, VA 23103
MLS# 2524682Listed by: FIRST LANDING CO INC - New
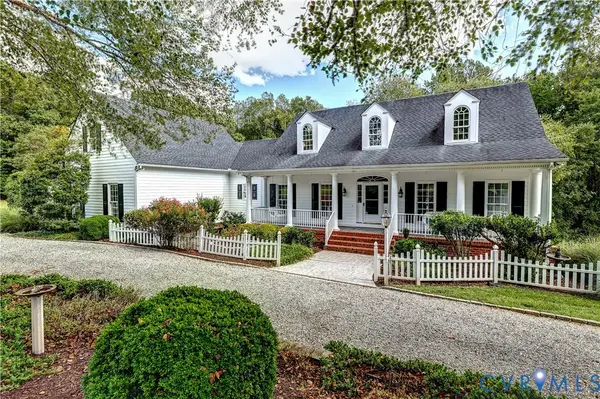 $1,250,000Active4 beds 5 baths6,382 sq. ft.
$1,250,000Active4 beds 5 baths6,382 sq. ft.5 Red Fox Road, Manakin Sabot, VA 23103
MLS# 2525347Listed by: JOYNER FINE PROPERTIES 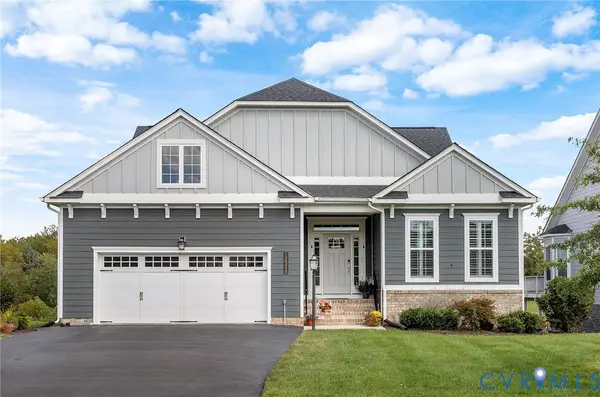 $876,000Pending3 beds 3 baths3,656 sq. ft.
$876,000Pending3 beds 3 baths3,656 sq. ft.12350 S Crossing Drive, Goochland, VA 23103
MLS# 2524425Listed by: HOLLISTER PROPERTIES- New
 $950,000Active2 Acres
$950,000Active2 Acres321 First Flite Lane, Manakin Sabot, VA 23103
MLS# 2525576Listed by: THE HOGAN GROUP REAL ESTATE 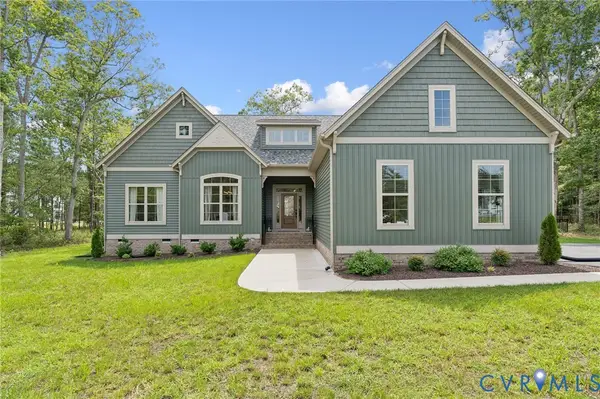 $852,950Pending3 beds 2 baths2,543 sq. ft.
$852,950Pending3 beds 2 baths2,543 sq. ft.1311 Sparrows Song Drive, Manakin Sabot, VA 23103
MLS# 2525456Listed by: VIRGINIA COLONY REALTY INC- New
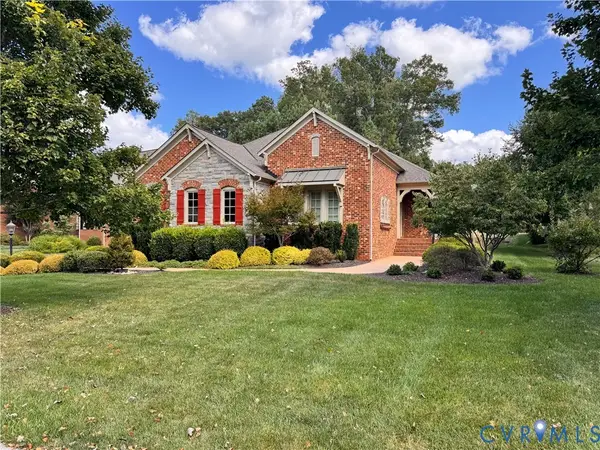 $949,950Active4 beds 4 baths3,255 sq. ft.
$949,950Active4 beds 4 baths3,255 sq. ft.704 Milstead Lane, Manakin Sabot, VA 23103
MLS# 2524534Listed by: JOYNER FINE PROPERTIES 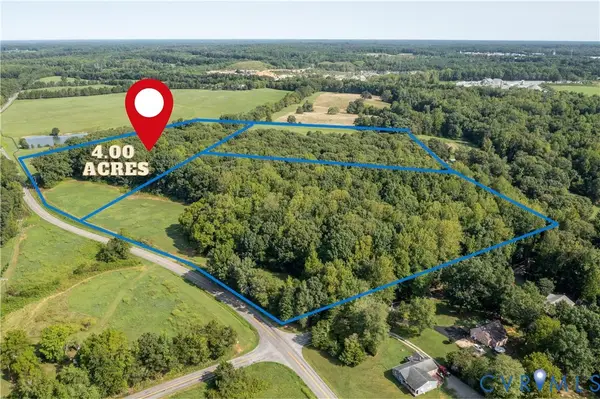 $450,000Active4 Acres
$450,000Active4 Acres00 Rockville Road, Manakin Sabot, VA 23146
MLS# 2525425Listed by: HOMEFRONT REALTY LLC
