508 Jefferson Hill Way, Manakin Sabot, VA 23103
Local realty services provided by:Better Homes and Gardens Real Estate Base Camp
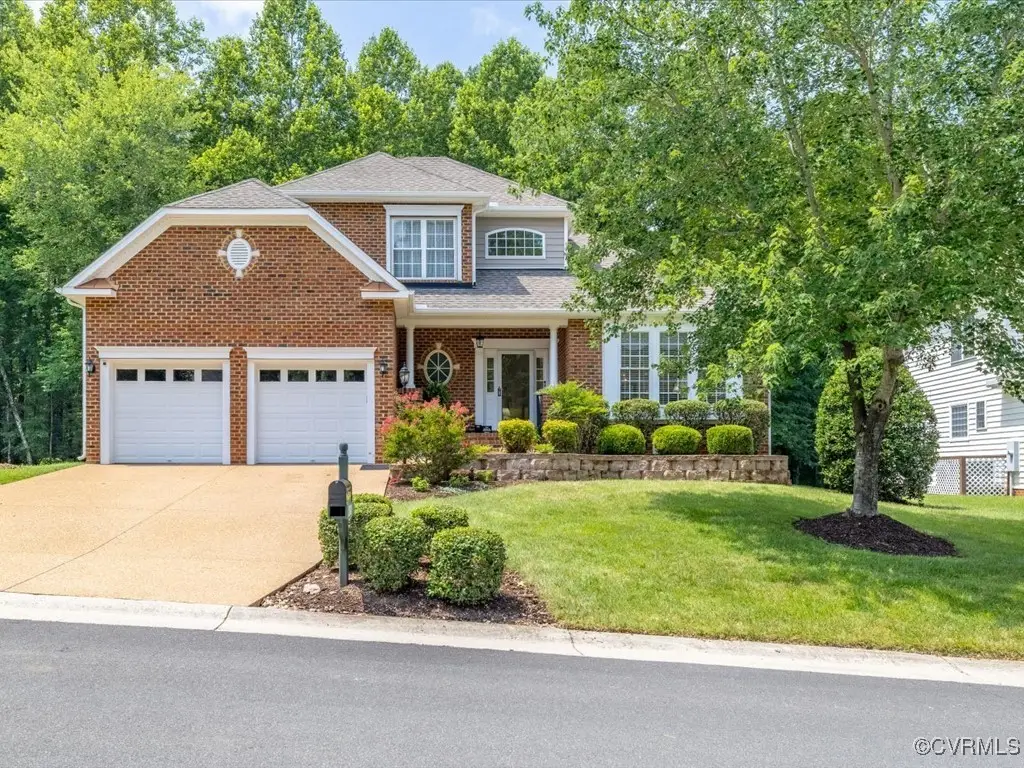
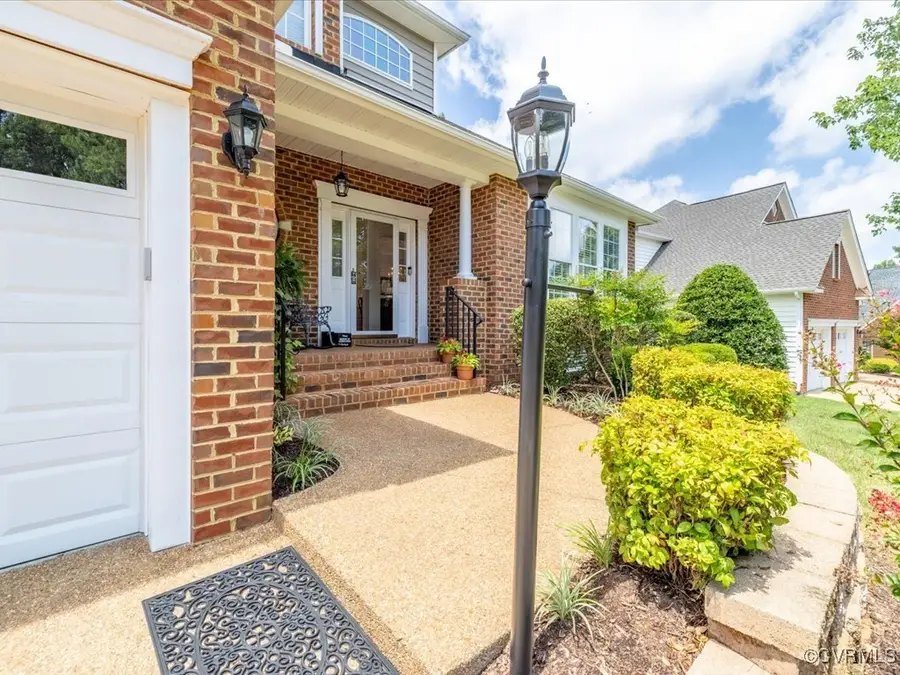
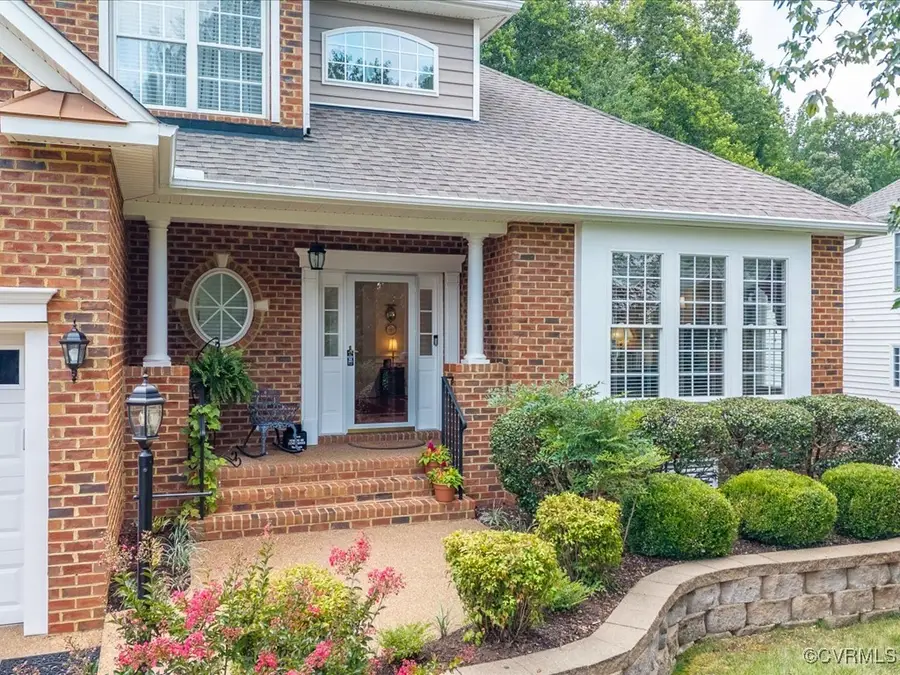
Listed by:shelly blair
Office:village concepts realty group
MLS#:2519630
Source:RV
Price summary
- Price:$624,900
- Price per sq. ft.:$245.35
- Monthly HOA dues:$165
About this home
Updated, Move-In Ready First-Floor Primary Home in Prime Location—Just Minutes from Short Pump and Rt. 288! Welcome home to this beautifully maintained and thoughtfully updated residence, offering the convenience of first-floor living in a quiet, friendly neighborhood that’s just a short drive to the heart of Short Pump and major commuting routes like Route 288. Enjoy all the benefits of low-maintenance living with a low $165 monthly fee that covers yard maintenance and trash. From the moment you walk in, you’ll be greeted by a warm and inviting floor plan filled with natural light, vaulted ceilings, and elegant hardwood floors that extend through much of the main level. The Great Room is a true focal point—featuring soaring ceilings, a cozy corner fireplace, and easy flow into the rear sunroom, which offers tranquil views of mature hardwood trees. The kitchen has been renovated and is a dream for any home chef. You'll find sleek Quartz countertops, stylish cabinetry, and high-end Café appliances, including an induction cooktop. The attention to detail continues in all the bathrooms, each of which has been upgraded with Quartz countertops, updated mirrors, and fresh paint. The primary suite on the first floor is a peaceful sanctuary with hardwood flooring, a spacious walk-in closet, a luxurious soaking tub, and a separate shower with a brand-new glass door. Upstairs, you’ll find two additional bedrooms, a full hall bath, linen closet, and not one but two large walk-in storage areas—a rare and highly functional bonus in any home. Whether you need space for seasonal décor, luggage, or hobbies, you’ll have all the storage you need without compromising your living space. This home is located in an active and walkable community with the option to join the Manakin Woods Rec Association. With its unbeatable location, thoughtful updates, and flexible layout that’s perfect for a range of lifestyles, this home offers the ideal combination of comfort, convenience, and community.
Contact an agent
Home facts
- Year built:2005
- Listing Id #:2519630
- Added:30 day(s) ago
- Updated:August 14, 2025 at 07:33 AM
Rooms and interior
- Bedrooms:3
- Total bathrooms:3
- Full bathrooms:2
- Half bathrooms:1
- Living area:2,547 sq. ft.
Heating and cooling
- Cooling:Central Air
- Heating:Electric
Structure and exterior
- Roof:Composition
- Year built:2005
- Building area:2,547 sq. ft.
- Lot area:0.3 Acres
Schools
- High school:Goochland
- Middle school:Goochland
- Elementary school:Randolph
Utilities
- Water:Public
- Sewer:Public Sewer
Finances and disclosures
- Price:$624,900
- Price per sq. ft.:$245.35
- Tax amount:$2,861 (2024)
New listings near 508 Jefferson Hill Way
- New
 $1,680,000Active4 beds 2 baths2,190 sq. ft.
$1,680,000Active4 beds 2 baths2,190 sq. ft.26631 204th Avenue Se, Covington, WA 98042
MLS# 2419444Listed by: JOHN L. SCOTT ENUMCLAW - Open Sat, 3 to 5pmNew
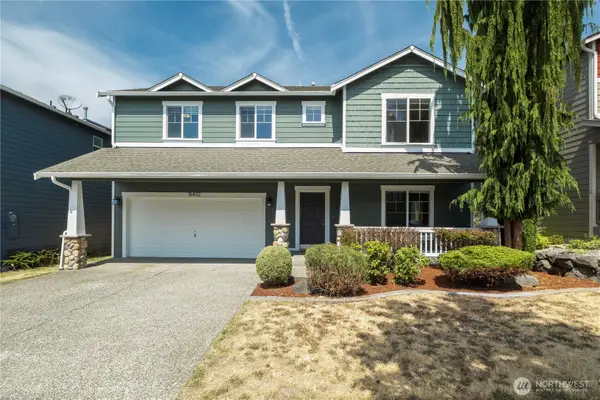 $719,950Active3 beds 3 baths2,420 sq. ft.
$719,950Active3 beds 3 baths2,420 sq. ft.16432 SE 263rd Street, Covington, WA 98042
MLS# 2419241Listed by: KELLY RIGHT RE OF SEATTLE LLC - New
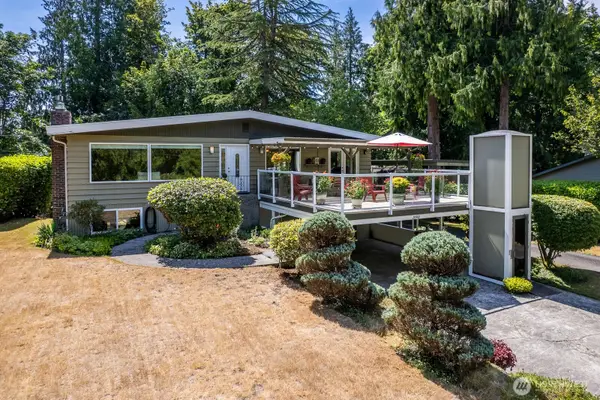 $700,000Active3 beds 3 baths2,000 sq. ft.
$700,000Active3 beds 3 baths2,000 sq. ft.20901 SE 268th Street, Covington, WA 98042
MLS# 2418966Listed by: COMPASS - New
 $640,000Active3 beds 3 baths1,740 sq. ft.
$640,000Active3 beds 3 baths1,740 sq. ft.16904 SE 259th Street, Covington, WA 98042
MLS# 2414028Listed by: EXP REALTY - New
 $725,000Active3 beds 3 baths2,413 sq. ft.
$725,000Active3 beds 3 baths2,413 sq. ft.15403 SE 254th Street, Covington, WA 98042
MLS# 2414740Listed by: SKYLINE PROPERTIES, INC. - New
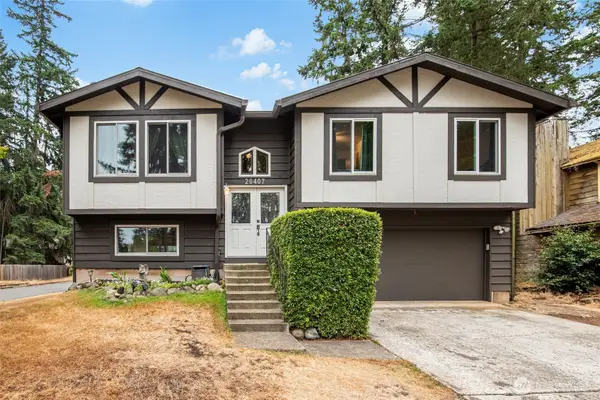 $525,000Active3 beds 2 baths1,390 sq. ft.
$525,000Active3 beds 2 baths1,390 sq. ft.26407 187th Avenue Se, Covington, WA 98042
MLS# 2417087Listed by: KW LAKE WASHINGTON SO - New
 $850,000Active3 beds 3 baths1,998 sq. ft.
$850,000Active3 beds 3 baths1,998 sq. ft.20607 SE 269th Street, Covington, WA 98042
MLS# 2415852Listed by: REDFIN - Open Sat, 1 to 3pmNew
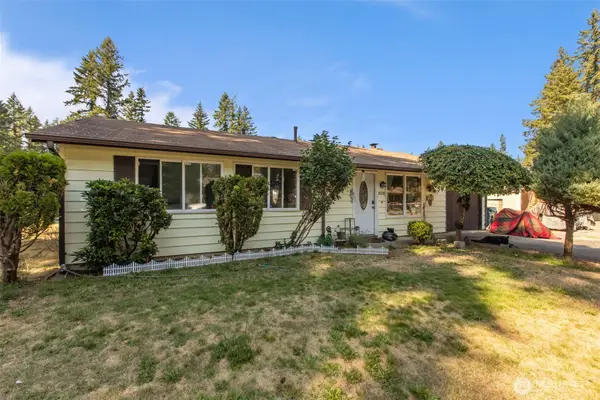 $450,775Active3 beds 2 baths1,120 sq. ft.
$450,775Active3 beds 2 baths1,120 sq. ft.26708 191st Place Se, Covington, WA 98042
MLS# 2417356Listed by: EVERY DOOR REAL ESTATE 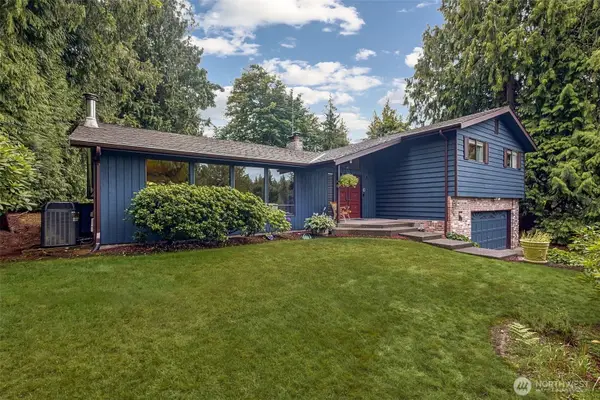 $849,950Pending4 beds 3 baths2,500 sq. ft.
$849,950Pending4 beds 3 baths2,500 sq. ft.20911 SE 268th Street, Covington, WA 98042
MLS# 2417890Listed by: JOHN L. SCOTT, INC.- New
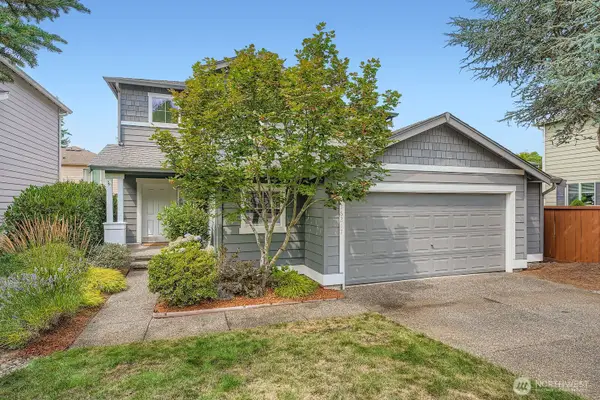 $625,000Active3 beds 3 baths1,800 sq. ft.
$625,000Active3 beds 3 baths1,800 sq. ft.16217 SE 260th Street, Covington, WA 98042
MLS# 2416591Listed by: WINDERMERE REAL ESTATE/PSR INC

