- BHGRE®
- Virginia
- Manassas Park
- 504-a Tassita Ln
504-a Tassita Ln, Manassas Park, VA 20111
Local realty services provided by:Better Homes and Gardens Real Estate GSA Realty
504-a Tassita Ln,Manassas Park, VA 20111
$455,000
- 3 Beds
- 3 Baths
- 1,573 sq. ft.
- Townhouse
- Active
Listed by: jiun ahn
Office: pearson smith realty, llc.
MLS#:VAMP2003408
Source:BRIGHTMLS
Price summary
- Price:$455,000
- Price per sq. ft.:$289.26
- Monthly HOA dues:$246
About this home
***Price Improvement*** and seller is offering 1% towards closing costs! Nestled in the charming Village at Manassas Park, this exquisite condo offers a harmonious blend of contemporary design and luxurious living. Built in 2023, this residence showcases impeccable craftsmanship and high-end finishes that create an inviting atmosphere throughout. Step inside to discover an open floor plan that seamlessly connects the living, dining, and kitchen areas, perfect for both entertaining and everyday living. The gourmet kitchen is a chef's dream, featuring stainless steel appliances, a built-in microwave and a spacious island. A generous pantry provides ample storage, while recessed lighting casts a warm glow over the space. The living area is designed for comfort and entertaining. Large windows, complete with tasteful window treatments, invite natural light to fill the space, creating a bright and airy feel. The combination dining/living area is perfect for hosting gatherings or enjoying quiet evenings at home. Retreat to the luxurious master suite, where a walk-in closet offers abundant storage, and the en-suite bathroom features a walk-in shower, providing a spa-like experience. A second well-appointed bedroom and an additional full bathroom ensure that guests feel right at home. This property is equipped with modern conveniences, including front-loading washer and dryer, a disposal, and an icemaker, all designed to enhance your lifestyle. The electric alarm system and exterior cameras provide peace of mind, while the indoor sprinkler system adds an extra layer of safety. Step outside onto your balcony, where you can unwind and enjoy the serene surroundings. The attached garage and driveway offer convenient parking options, making coming home a breeze. With an association that includes common area maintenance, lawn care, and essential utilities, you can spend more time enjoying the community's common grounds and less time on upkeep. The proximity to a commuter rail station, just walking distance, adds to the convenience of this exceptional location. This townhouse is not just a home; it's a lifestyle choice that embodies comfort, elegance, and modern living. Experience the perfect blend of luxury and convenience in this stunning property. Transferable 2-10 home buyer warranty that expires in 2027.
Contact an agent
Home facts
- Year built:2023
- Listing ID #:VAMP2003408
- Added:103 day(s) ago
- Updated:February 02, 2026 at 02:44 PM
Rooms and interior
- Bedrooms:3
- Total bathrooms:3
- Full bathrooms:2
- Half bathrooms:1
- Living area:1,573 sq. ft.
Heating and cooling
- Cooling:Ceiling Fan(s), Central A/C
- Heating:Electric, Forced Air
Structure and exterior
- Roof:Architectural Shingle
- Year built:2023
- Building area:1,573 sq. ft.
Utilities
- Water:Public
- Sewer:Public Septic
Finances and disclosures
- Price:$455,000
- Price per sq. ft.:$289.26
- Tax amount:$6,393 (2025)
New listings near 504-a Tassita Ln
- Coming SoonOpen Sat, 12 to 2pm
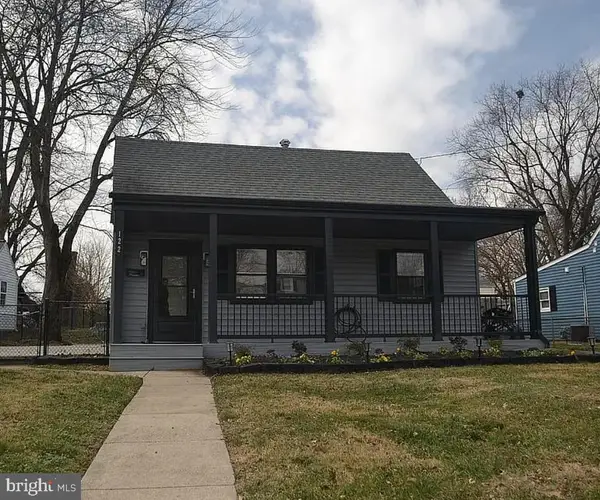 $599,000Coming Soon4 beds 3 baths
$599,000Coming Soon4 beds 3 baths122 Scott Dr, MANASSAS PARK, VA 20111
MLS# VAMP2003668Listed by: LONG & FOSTER REAL ESTATE, INC. - Open Mon, 10am to 5pmNew
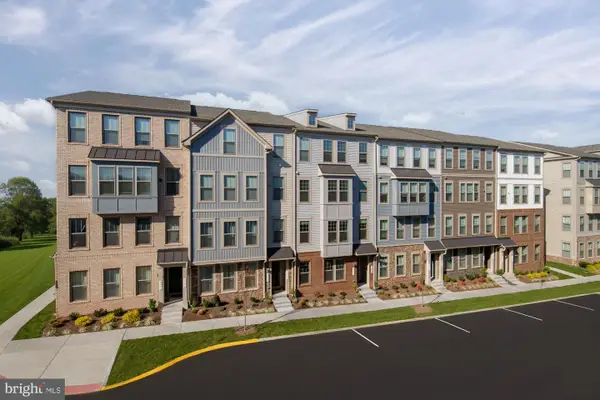 $514,990Active3 beds 3 baths2,400 sq. ft.
$514,990Active3 beds 3 baths2,400 sq. ft.1110b Dabney Dr, MANASSAS PARK, VA 20111
MLS# VAMP2003664Listed by: SM BROKERAGE, LLC - Open Mon, 10am to 5pmNew
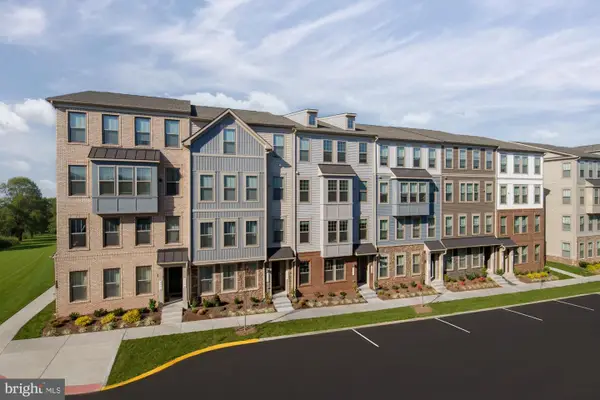 $522,365Active3 beds 3 baths2,400 sq. ft.
$522,365Active3 beds 3 baths2,400 sq. ft.1109b Dabney Dr, MANASSAS PARK, VA 20111
MLS# VAMP2003656Listed by: SM BROKERAGE, LLC - Coming Soon
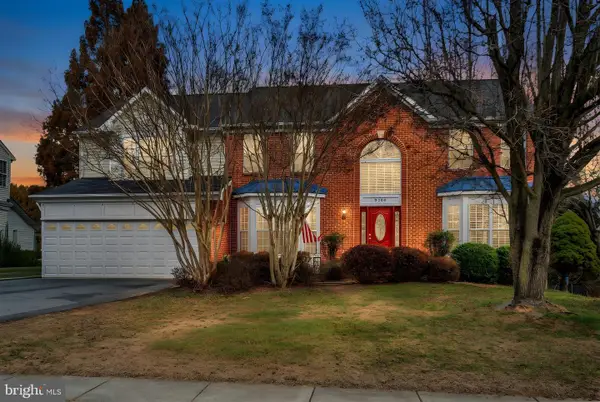 $915,000Coming Soon6 beds 4 baths
$915,000Coming Soon6 beds 4 baths9309 E Carondelet Dr, MANASSAS PARK, VA 20111
MLS# VAMP2003620Listed by: AT YOUR SERVICE REALTY - New
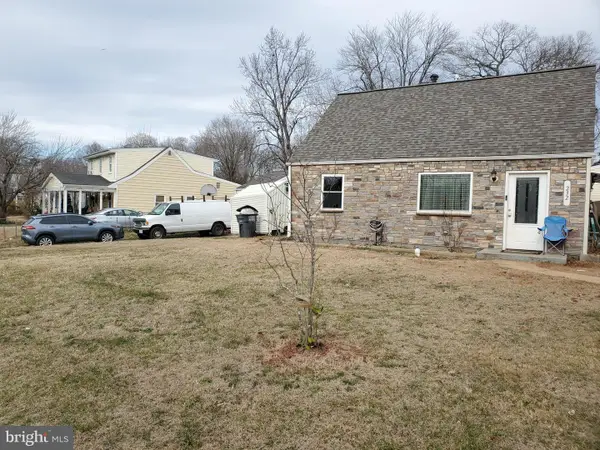 $430,000Active3 beds 1 baths1,277 sq. ft.
$430,000Active3 beds 1 baths1,277 sq. ft.232 Cabbel Dr, MANASSAS PARK, VA 20111
MLS# VAMP2003618Listed by: SPRING HILL REAL ESTATE, LLC. - New
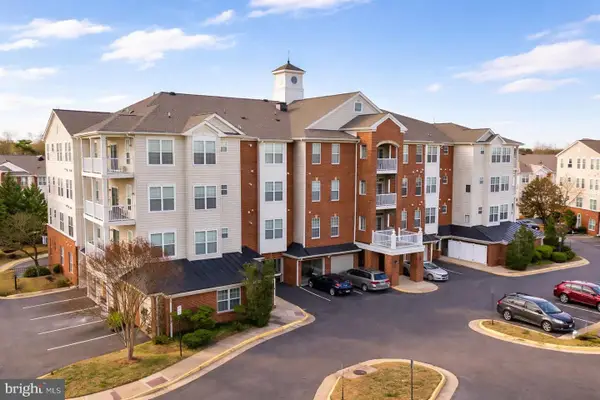 $325,000Active2 beds 2 baths1,473 sq. ft.
$325,000Active2 beds 2 baths1,473 sq. ft.9710 Handerson Pl #207, MANASSAS PARK, VA 20111
MLS# VAMP2003570Listed by: SAMSON PROPERTIES  $475,000Pending3 beds 3 baths1,858 sq. ft.
$475,000Pending3 beds 3 baths1,858 sq. ft.9264 Kristy Dr, MANASSAS PARK, VA 20111
MLS# VAMP2003610Listed by: EXP REALTY, LLC- New
 $750,000Active5 beds 4 baths5,578 sq. ft.
$750,000Active5 beds 4 baths5,578 sq. ft.9300 Nancy St, MANASSAS PARK, VA 20111
MLS# VAMP2003600Listed by: FIRST DECISION REALTY LLC  $848,000Pending5 beds 5 baths3,719 sq. ft.
$848,000Pending5 beds 5 baths3,719 sq. ft.9587 Kimbleton Hall Loop, MANASSAS PARK, VA 20111
MLS# VAPW2110874Listed by: REDFIN CORPORATION $450,000Active3 beds 2 baths1,042 sq. ft.
$450,000Active3 beds 2 baths1,042 sq. ft.188 Holden Dr, MANASSAS PARK, VA 20111
MLS# VAMP2003604Listed by: LONG & FOSTER REAL ESTATE, INC.

