9209 Golf Court, Manassas Park, VA 20111
Local realty services provided by:Better Homes and Gardens Real Estate Base Camp
9209 Golf Court,Manassas Park, VA 20111
$830,000
- 4 Beds
- 4 Baths
- 4,302 sq. ft.
- Single family
- Active
Listed by: veronica barksdale
Office: century 21 colonial realty
MLS#:2526533
Source:RV
Price summary
- Price:$830,000
- Price per sq. ft.:$192.93
- Monthly HOA dues:$34.67
About this home
**Motivated Sellers**Discover the perfect blend of space, style, and comfort in this beautifully maintained 3-level home located in the highly sought-after Blooms Crossing community. Offering 4 spacious bedrooms, 3.5 bathrooms, and a 2-car attached garage, this home is truly move-in ready and packed with upgrades! Step inside to an inviting foyer that leads to a dedicated home office/study, perfect for remote work or quiet reading. The main level features a formal living and dining room, along with a convenient laundry room for easy everyday living.
The heart of the home is the open-concept kitchen and family room, ideal for gatherings and casual living. Step out onto the two-level deck with a charming gazebo, perfect for relaxing or entertaining outdoors. Downstairs, the fully finished lower level is an entertainer’s dream—complete with a recessed electric fireplace, spacious recreation and play areas, a full bathroom with walk-in shower, a bonus room, and a large storage room.
Upstairs, retreat to your luxurious primary suite, featuring a spa-like ensuite with a soaking tub, oversized rainfall shower, double vanity, and an expansive walk-in closet. All secondary bedrooms are generously sized with ceiling fans and ample closet space.
Additional highlights include:
Elegant wainscoting and hardwood flooring;
Thoughtful layout with attention to detail throughout; Appraised over Listing Price!
Located near parks, shopping, dining, and commuter routes in Manassas.
This home offers the space, upgrades, and location you've been searching for—don’t miss your chance to make it yours!
Schedule your private tour today!
Contact an agent
Home facts
- Year built:1999
- Listing ID #:2526533
- Added:89 day(s) ago
- Updated:December 17, 2025 at 06:56 PM
Rooms and interior
- Bedrooms:4
- Total bathrooms:4
- Full bathrooms:3
- Half bathrooms:1
- Living area:4,302 sq. ft.
Heating and cooling
- Cooling:Attic Fan, Central Air, Electric
- Heating:Natural Gas
Structure and exterior
- Roof:Composition
- Year built:1999
- Building area:4,302 sq. ft.
- Lot area:0.48 Acres
Schools
- High school:None
- Middle school:None
- Elementary school:None
Utilities
- Water:Public
- Sewer:Public Sewer
Finances and disclosures
- Price:$830,000
- Price per sq. ft.:$192.93
- Tax amount:$9,844 (2024)
New listings near 9209 Golf Court
- New
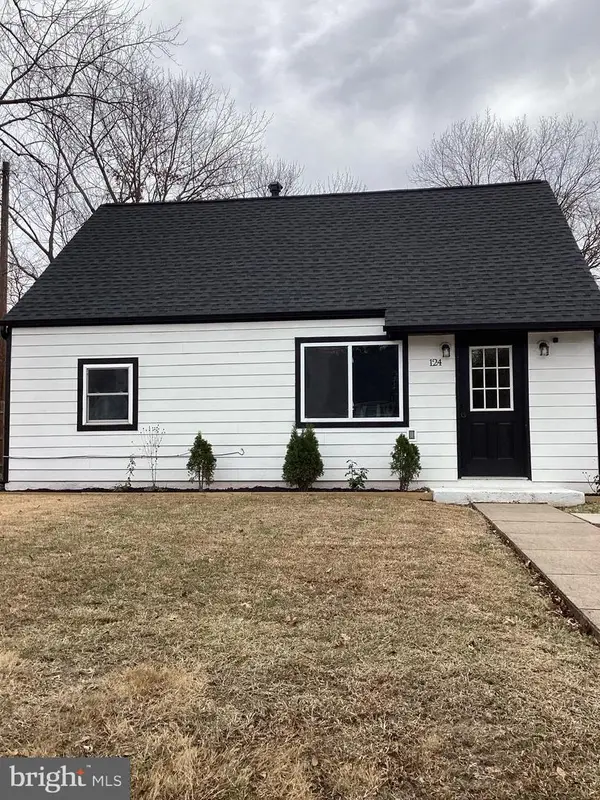 $439,999Active3 beds 2 baths974 sq. ft.
$439,999Active3 beds 2 baths974 sq. ft.124 Baker St, MANASSAS PARK, VA 20111
MLS# VAMP2003534Listed by: JB HOME REALTY LLC - Open Fri, 10am to 5pmNew
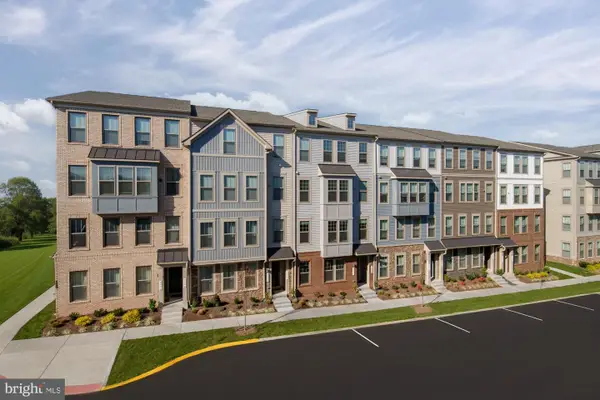 $515,770Active3 beds 3 baths2,362 sq. ft.
$515,770Active3 beds 3 baths2,362 sq. ft.1103b Dabney Dr, MANASSAS PARK, VA 20111
MLS# VAMP2003526Listed by: SM BROKERAGE, LLC 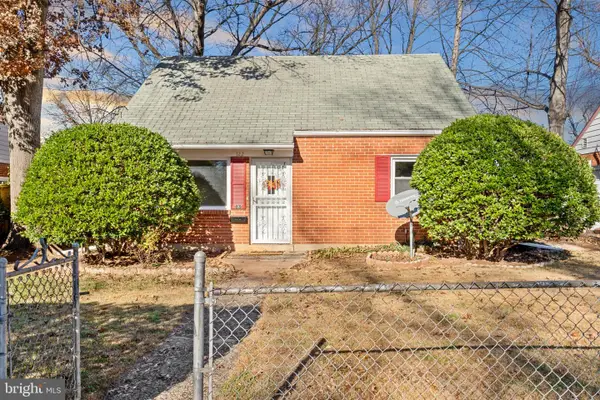 $375,000Pending3 beds 2 baths1,224 sq. ft.
$375,000Pending3 beds 2 baths1,224 sq. ft.122 Holden Dr, MANASSAS PARK, VA 20111
MLS# VAMP2003372Listed by: REAL BROKER, LLC $659,000Pending4 beds 4 baths2,970 sq. ft.
$659,000Pending4 beds 4 baths2,970 sq. ft.9224 Cynthia St, MANASSAS PARK, VA 20111
MLS# VAMP2003510Listed by: KELLER WILLIAMS REALTY- Open Sat, 12 to 2pm
 $585,000Active4 beds 4 baths2,536 sq. ft.
$585,000Active4 beds 4 baths2,536 sq. ft.9748 Corbett Cir, MANASSAS PARK, VA 20111
MLS# VAMP2003504Listed by: EXP REALTY, LLC 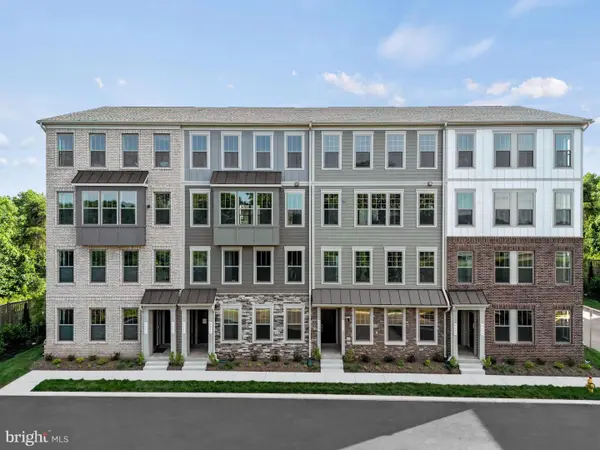 $469,345Pending3 beds 3 baths1,590 sq. ft.
$469,345Pending3 beds 3 baths1,590 sq. ft.1014a Mays Ln, MANASSAS PARK, VA 20111
MLS# VAMP2003490Listed by: SM BROKERAGE, LLC- Open Fri, 10am to 5pm
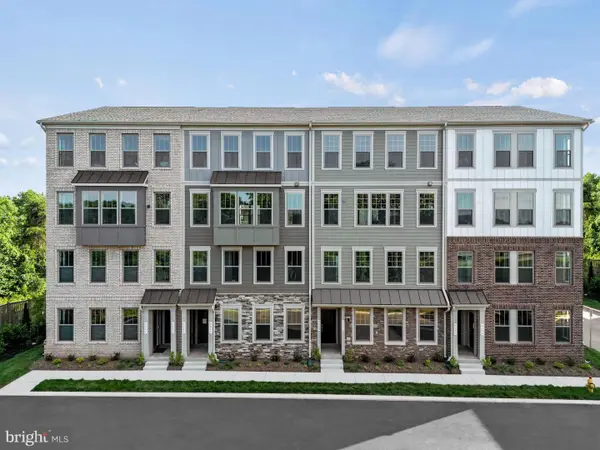 $509,990Active2 beds 3 baths1,573 sq. ft.
$509,990Active2 beds 3 baths1,573 sq. ft.202a Park Central Ter, MANASSAS PARK, VA 20111
MLS# VAMP2003492Listed by: SM BROKERAGE, LLC - Open Fri, 10am to 5pm
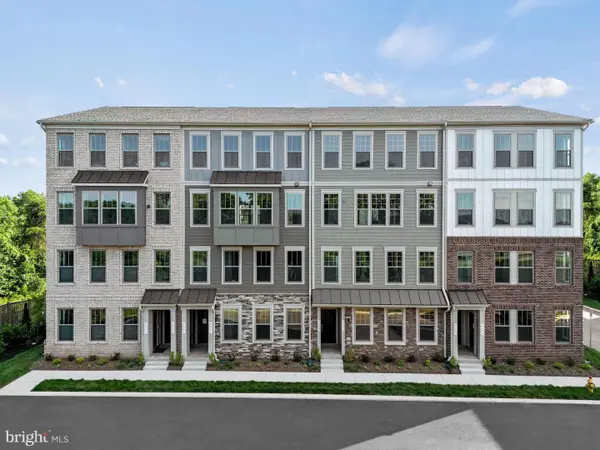 $487,990Active2 beds 3 baths1,590 sq. ft.
$487,990Active2 beds 3 baths1,590 sq. ft.1114a Dabney Dr, MANASSAS PARK, VA 20111
MLS# VAMP2003494Listed by: SM BROKERAGE, LLC 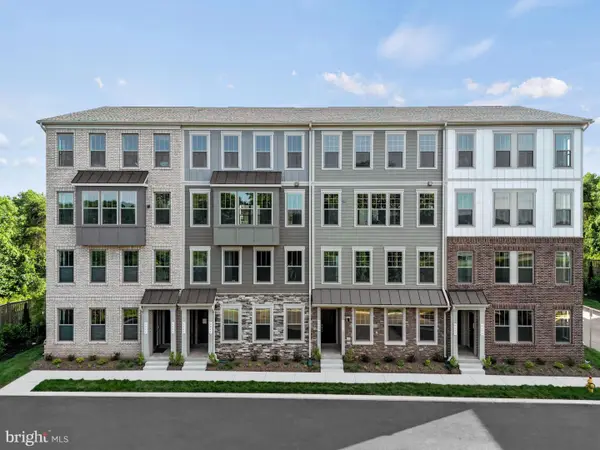 $538,250Pending3 beds 3 baths2,362 sq. ft.
$538,250Pending3 beds 3 baths2,362 sq. ft.1114b Dabney Dr, MANASSAS PARK, VA 20111
MLS# VAMP2003496Listed by: SM BROKERAGE, LLC- Open Fri, 10am to 5pm
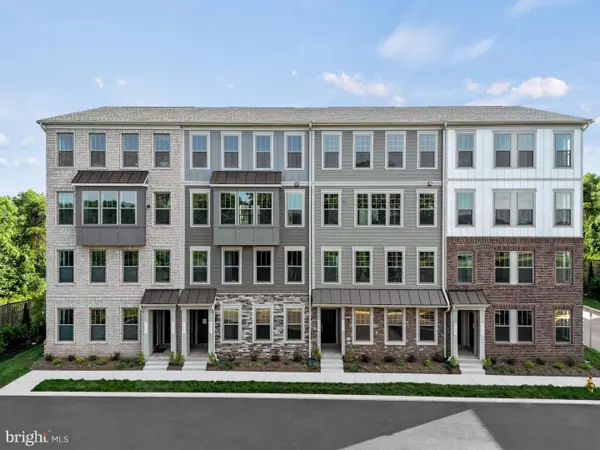 $479,055Active3 beds 3 baths1,573 sq. ft.
$479,055Active3 beds 3 baths1,573 sq. ft.1110a Dabney Dr, MANASSAS PARK, VA 20111
MLS# VAMP2003498Listed by: SM BROKERAGE, LLC
