9264 Kristy Dr, Manassas Park, VA 20111
Local realty services provided by:Better Homes and Gardens Real Estate GSA Realty
9264 Kristy Dr,Manassas Park, VA 20111
$478,000
- 3 Beds
- 3 Baths
- 1,482 sq. ft.
- Townhouse
- Active
Listed by: ralph marion harvey iii
Office: listwithfreedom.com
MLS#:VAMP2003300
Source:BRIGHTMLS
Price summary
- Price:$478,000
- Price per sq. ft.:$322.54
- Monthly HOA dues:$49
About this home
A Commuter's Dream Location In The Well Sought After Belmont Station Community Featuring A Gorgeous 3 Bedroom 3.5 Bath Townhouse, 3 Fully Finished Levels. Remodeled Kitchen & Bathrooms, To Include Stainless Steel Appliances, Refrigerator, Deep Freezer, Gas Stove, Microwave Oven, Dishwasher, Granite Counter Tops, Ceramic Tile Walls, Wall-To-Wall Berber Carpeting, Laminate Flooring. Freshly Paint Neutral Decor, Cathedral Ceiling, Ceiling Fan, Recessed Lighting Throughout, Central A/C & Heating System, Lower Level Features Formal Family Room With Gas Fireplace/Mantel, Study/Den/Library, Large Storage/Walk-In Closet Space, two-Washer & Dryers To Convey In The Utility/two-Laundry Rooms, Walk-Out Level Basement To Patio, Fenced In Backyard & Nice Size Deck For Entertainment. Convenient To Downtown Manassas, Nearby Shopping, Route 28/234, VRE Commuter Train Station, Etc. This Home Is Turn Key Ready & Won't Last Long Before It's Gone!
Contact an agent
Home facts
- Year built:1996
- Listing ID #:VAMP2003300
- Added:104 day(s) ago
- Updated:December 19, 2025 at 02:46 PM
Rooms and interior
- Bedrooms:3
- Total bathrooms:3
- Full bathrooms:3
- Living area:1,482 sq. ft.
Heating and cooling
- Cooling:Central A/C
- Heating:Forced Air, Natural Gas
Structure and exterior
- Roof:Architectural Shingle
- Year built:1996
- Building area:1,482 sq. ft.
- Lot area:0.03 Acres
Utilities
- Water:Public
- Sewer:Public Sewer
Finances and disclosures
- Price:$478,000
- Price per sq. ft.:$322.54
- Tax amount:$6,000 (2025)
New listings near 9264 Kristy Dr
- New
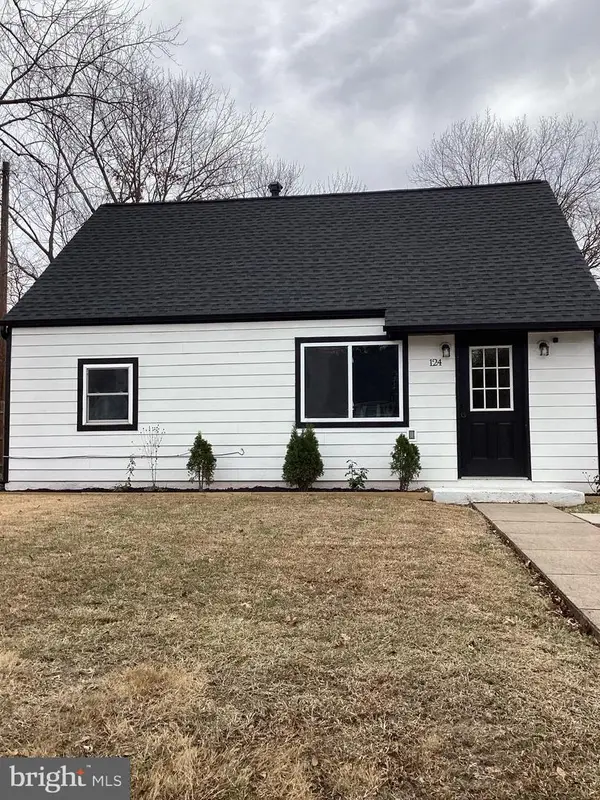 $439,999Active3 beds 2 baths974 sq. ft.
$439,999Active3 beds 2 baths974 sq. ft.124 Baker St, MANASSAS PARK, VA 20111
MLS# VAMP2003534Listed by: JB HOME REALTY LLC - Open Fri, 10am to 5pmNew
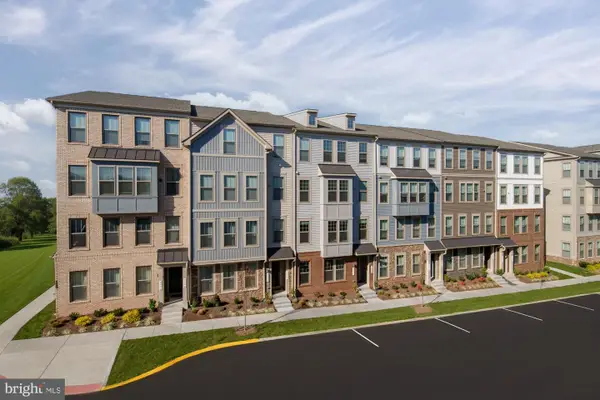 $515,770Active3 beds 3 baths2,362 sq. ft.
$515,770Active3 beds 3 baths2,362 sq. ft.1103b Dabney Dr, MANASSAS PARK, VA 20111
MLS# VAMP2003526Listed by: SM BROKERAGE, LLC 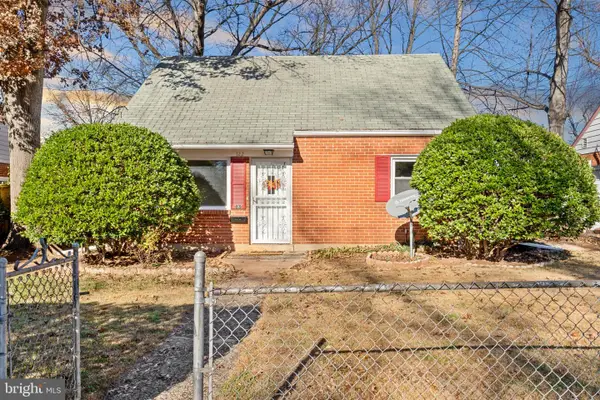 $375,000Pending3 beds 2 baths1,224 sq. ft.
$375,000Pending3 beds 2 baths1,224 sq. ft.122 Holden Dr, MANASSAS PARK, VA 20111
MLS# VAMP2003372Listed by: REAL BROKER, LLC $659,000Pending4 beds 4 baths2,970 sq. ft.
$659,000Pending4 beds 4 baths2,970 sq. ft.9224 Cynthia St, MANASSAS PARK, VA 20111
MLS# VAMP2003510Listed by: KELLER WILLIAMS REALTY- Open Sat, 12 to 2pm
 $585,000Active4 beds 4 baths2,536 sq. ft.
$585,000Active4 beds 4 baths2,536 sq. ft.9748 Corbett Cir, MANASSAS PARK, VA 20111
MLS# VAMP2003504Listed by: EXP REALTY, LLC 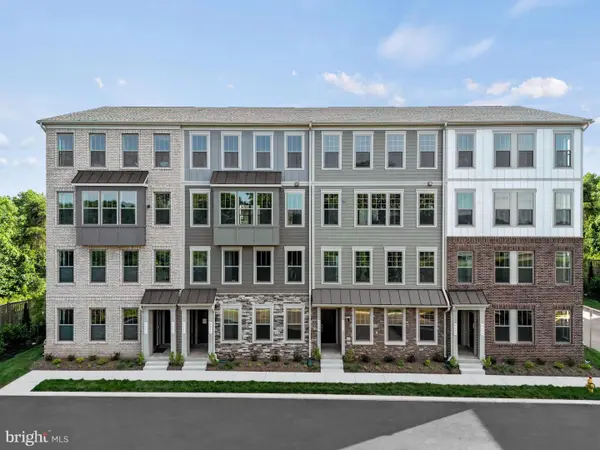 $469,345Pending3 beds 3 baths1,590 sq. ft.
$469,345Pending3 beds 3 baths1,590 sq. ft.1014a Mays Ln, MANASSAS PARK, VA 20111
MLS# VAMP2003490Listed by: SM BROKERAGE, LLC- Open Fri, 10am to 5pm
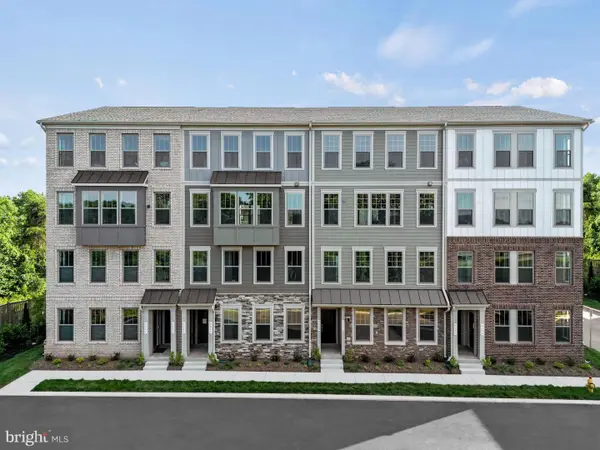 $509,990Active2 beds 3 baths1,573 sq. ft.
$509,990Active2 beds 3 baths1,573 sq. ft.202a Park Central Ter, MANASSAS PARK, VA 20111
MLS# VAMP2003492Listed by: SM BROKERAGE, LLC - Open Fri, 10am to 5pm
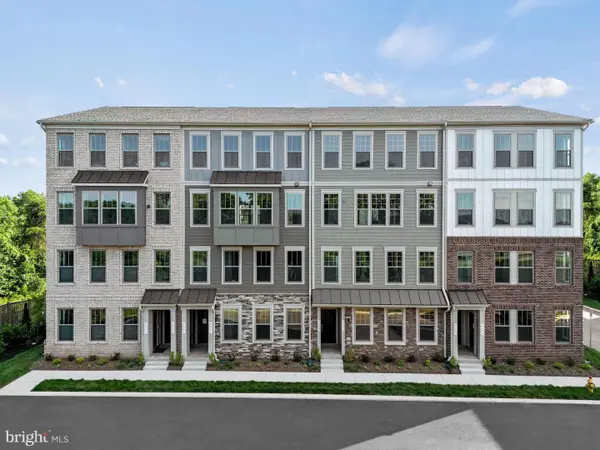 $487,990Active2 beds 3 baths1,590 sq. ft.
$487,990Active2 beds 3 baths1,590 sq. ft.1114a Dabney Dr, MANASSAS PARK, VA 20111
MLS# VAMP2003494Listed by: SM BROKERAGE, LLC 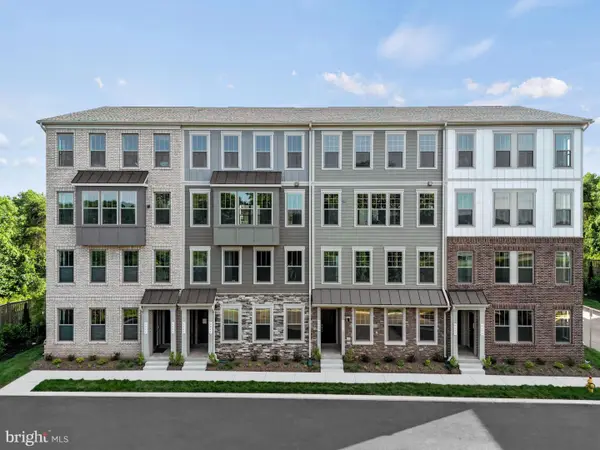 $538,250Pending3 beds 3 baths2,362 sq. ft.
$538,250Pending3 beds 3 baths2,362 sq. ft.1114b Dabney Dr, MANASSAS PARK, VA 20111
MLS# VAMP2003496Listed by: SM BROKERAGE, LLC- Open Fri, 10am to 5pm
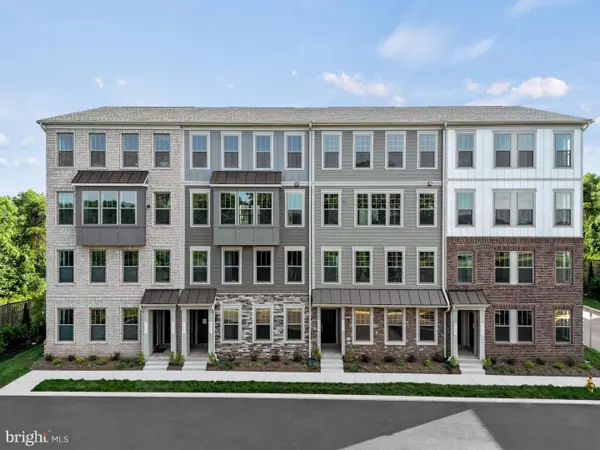 $479,055Active3 beds 3 baths1,573 sq. ft.
$479,055Active3 beds 3 baths1,573 sq. ft.1110a Dabney Dr, MANASSAS PARK, VA 20111
MLS# VAMP2003498Listed by: SM BROKERAGE, LLC
