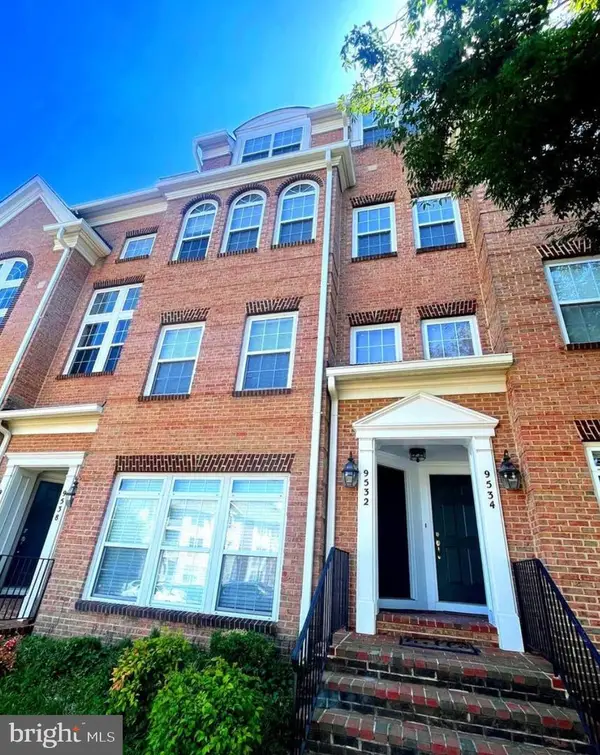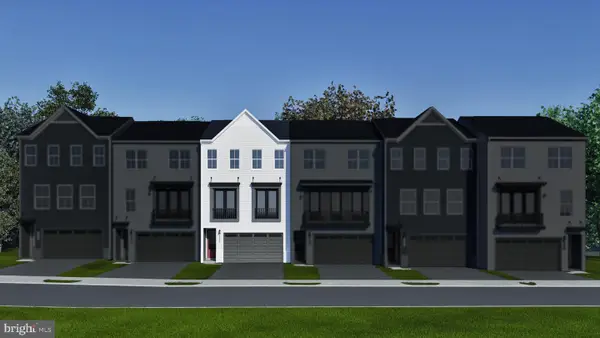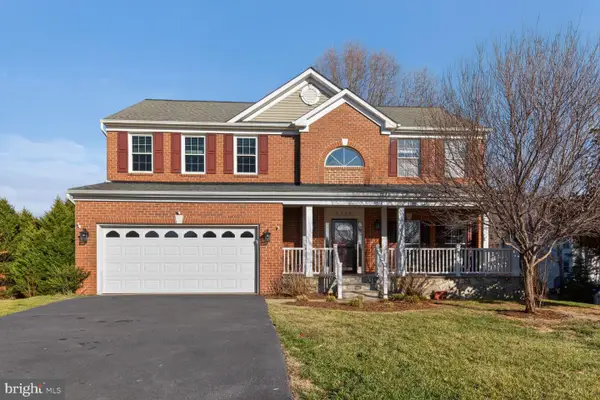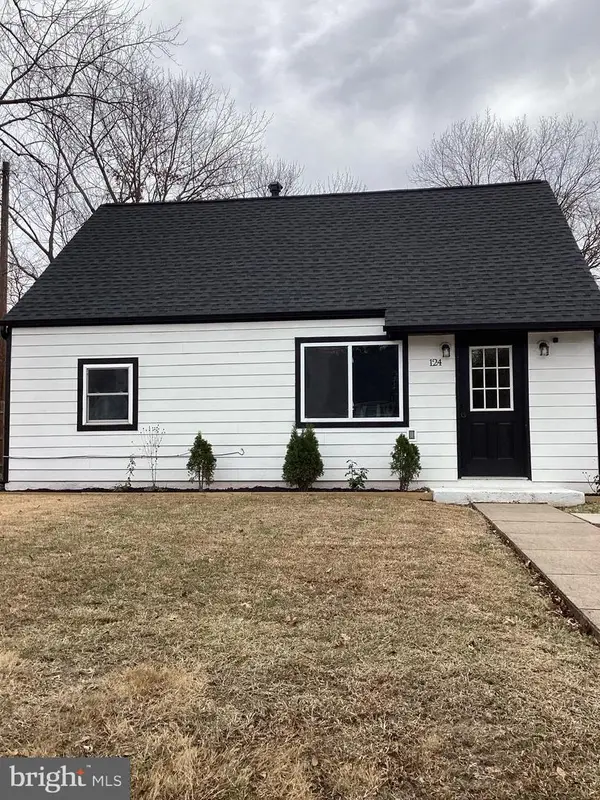9842 Pickens Pl, Manassas Park, VA 20111
Local realty services provided by:Better Homes and Gardens Real Estate Community Realty
Listed by: luciana duerbeck
Office: coldwell banker realty
MLS#:VAMP2003482
Source:BRIGHTMLS
Price summary
- Price:$589,000
- Price per sq. ft.:$201.57
- Monthly HOA dues:$105
About this home
Dare to compare! 3 levels of bumpouts! One of the largest homes in the area! This home has wonderful features and benefits that are hard to find these days!! Come and see for yourself! Spacious and elegant Townhome, offering almost 3000 sq. ft. of beautiful living areas, complete with a 2 car garage and an additional driveway big enough for 2 additional cars! Entertain in style! This amazing home is situated in a cul de sac, backing to trees, with a large wrap around deck with pergola, perfect for outdoor entertaining! Ginormous Primary Bedroom with bump out sitting area, two walk in closets, and a great primary bathroom featuring dual sinks, a soaking tub, separate shower and a separate water closet! Bedroom level laundry! Enjoy 3 levels of bump outs being used as office, sunroom, sitting area and bar area! Great open concept with gourmet kitchen, granite countertops and a pantry. Nice open floor plan and yet, it boasts a separate Sitting Room that can be used as a formal Dining Room complete with lots of windows and overlooking foyer with crown molding! Powder room is conveniently located for your guests near one of the two coat closets! Wood floors throughout Foyer in Main Level and Upper Level 1. Upper Level 2 has brand new carpet throughout! Amazing lower level, featuring overlook, high ceilings, bar, full bath, storage, cozy Gas Fireplace, SGD to patio, a second coat closet, and direct access to the simply amazing garage with yet another storage area! Newer roof, newer water heater. 1 Year AHS Warranty! Commuter's dream with access to major commuting options, and best of all, near VRE / Virginia train that takes you all the way to DC! New movie theatre opening up near home, fine dining, entertainment, two farmer's markets, Harris Pavilion, Historic downtown Manassas with great restaurants, events, ice skating and carriage rides in season, Mall, plenty of trails, parks including two waterparks, live concert arena at Jiffy Lube Live, Hylton Performing Arts and Theatre, George Mason University, NOVA Community College, Freedom Aquatic Center and Fitness, famous restaurants and breweries, shopping, great grocery stores, and even a small airport! This home also offers an outdoor community pool as part of the HOA.
Contact an agent
Home facts
- Year built:2006
- Listing ID #:VAMP2003482
- Added:59 day(s) ago
- Updated:January 12, 2026 at 08:32 AM
Rooms and interior
- Bedrooms:3
- Total bathrooms:4
- Full bathrooms:3
- Half bathrooms:1
- Living area:2,922 sq. ft.
Heating and cooling
- Cooling:Ceiling Fan(s), Central A/C
- Heating:Central, Natural Gas
Structure and exterior
- Roof:Asphalt
- Year built:2006
- Building area:2,922 sq. ft.
- Lot area:0.05 Acres
Schools
- High school:CALL SCHOOL BOARD
- Middle school:CALL SCHOOL BOARD
- Elementary school:CALL SCHOOL BOARD
Utilities
- Water:Public
- Sewer:Public Sewer
Finances and disclosures
- Price:$589,000
- Price per sq. ft.:$201.57
- Tax amount:$7,656 (2025)
New listings near 9842 Pickens Pl
- Coming Soon
 $499,990Coming Soon4 beds 4 baths
$499,990Coming Soon4 beds 4 baths9212 Andrew Dr, MANASSAS PARK, VA 20111
MLS# VAMP2003588Listed by: SMART REALTY, LLC - Coming Soon
 $417,000Coming Soon3 beds 3 baths
$417,000Coming Soon3 beds 3 baths9534 Walker Way, MANASSAS PARK, VA 20111
MLS# VAMP2003572Listed by: REAL BROKER, LLC - New
 $643,990Active3 beds 4 baths2,704 sq. ft.
$643,990Active3 beds 4 baths2,704 sq. ft.9712 Monarch Rd #homesite 34, MANASSAS, VA 20110
MLS# VAMN2009902Listed by: PEARSON SMITH REALTY, LLC - New
 $389,900Active3 beds 3 baths1,610 sq. ft.
$389,900Active3 beds 3 baths1,610 sq. ft.9566 Walker Way, MANASSAS PARK, VA 20111
MLS# VAMP2003584Listed by: WESTGATE REALTY GROUP, INC. - Open Tue, 10am to 5pmNew
 $520,940Active3 beds 3 baths2,400 sq. ft.
$520,940Active3 beds 3 baths2,400 sq. ft.1105b Dabney Dr, MANASSAS PARK, VA 20111
MLS# VAMP2003582Listed by: SM BROKERAGE, LLC - Open Tue, 10am to 5pmNew
 $545,655Active3 beds 3 baths2,394 sq. ft.
$545,655Active3 beds 3 baths2,394 sq. ft.1101b Dabney Dr, MANASSAS PARK, VA 20111
MLS# VAMP2003574Listed by: SM BROKERAGE, LLC - New
 $465,990Active2 beds 3 baths1,573 sq. ft.
$465,990Active2 beds 3 baths1,573 sq. ft.1108a Dabney Dr, MANASSAS PARK, VA 20111
MLS# VAMP2003568Listed by: SM BROKERAGE, LLC - Coming Soon
 $325,000Coming Soon2 beds 2 baths
$325,000Coming Soon2 beds 2 baths9710 Handerson Pl #301, MANASSAS PARK, VA 20111
MLS# VAMP2003562Listed by: LONG & FOSTER REAL ESTATE, INC.  $725,000Pending5 beds 4 baths3,448 sq. ft.
$725,000Pending5 beds 4 baths3,448 sq. ft.9408 Heather Ct, MANASSAS PARK, VA 20111
MLS# VAMP2003552Listed by: SERVICE FIRST REALTY CORP $439,999Pending3 beds 2 baths974 sq. ft.
$439,999Pending3 beds 2 baths974 sq. ft.124 Baker St, MANASSAS PARK, VA 20111
MLS# VAMP2003534Listed by: JB HOME REALTY LLC
