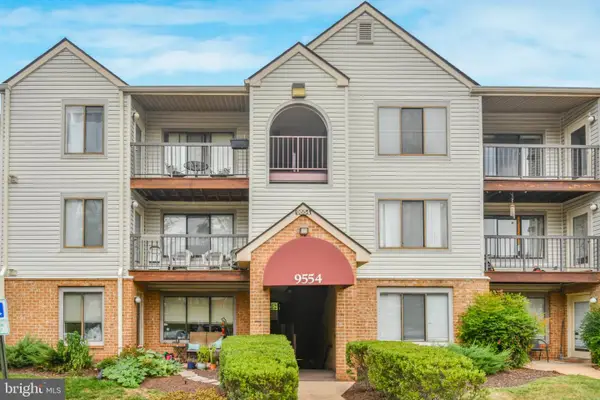0 Classic Springs Dr, Manassas, VA 20112
Local realty services provided by:Better Homes and Gardens Real Estate Community Realty
0 Classic Springs Dr,Manassas, VA 20112
$1,049,990
- 5 Beds
- 5 Baths
- 4,968 sq. ft.
- Single family
- Active
Listed by:martin k. alloy
Office:sm brokerage, llc.
MLS#:VAPW2073738
Source:BRIGHTMLS
Price summary
- Price:$1,049,990
- Price per sq. ft.:$211.35
- Monthly HOA dues:$91
About this home
A Home That Adapts to You
Welcome to the Landon, where thoughtful design meets ultimate versatility. This gorgeous single-family estate home combines spacious personal retreats with warm, inviting gathering spaces throughout. Perfect for any lifestyle, the Landon offers options to suit your family’s unique needs.
Key Features:
-Flexible Floorplan: Personalize your home with options like an optional loft and terrace for relaxation, or a media room perfect for movie nights.
-Sunlit Spaces: Start your day in the bright morning room or cozy side sunroom, perfect for coffee and pancakes as sunlight pours in.
-Luxurious Bedrooms: Four generous bedrooms, each with walk-in closets and en suite baths, ensuring privacy and comfort for all.
-Primary Suite Retreat: Your serene sanctuary, with an expansive closet and plenty of room to unwind.
-Storage & Convenience: An optional spacious lower-level recreation area, extra storage, and customizable garage options keep everything you need at hand.
Unparalleled Location
Nestled in a unique neighborhood of single-family estate homes, The Landon is surrounded by natural beauty and tranquility.
-Expansive Homesites: Enjoy the privacy and space of wooded lots ranging from 1 to 2+ acres.
-Outdoor Adventure: Explore 2.5 miles of natural walking trails and river frontage for peace, exercise, or family fun.
Step into the Landon, where daily life feels effortless. From sipping coffee in the morning sun to watching the sunset this home is designed to create memories.
Schedule your tour today and discover how the Landon can perfectly fit your lifestyle.
Photos are from a similar model home. This is a built to order home. All options and finishes can be selected.
Contact an agent
Home facts
- Listing ID #:VAPW2073738
- Added:677 day(s) ago
- Updated:September 30, 2025 at 01:59 PM
Rooms and interior
- Bedrooms:5
- Total bathrooms:5
- Full bathrooms:4
- Half bathrooms:1
- Living area:4,968 sq. ft.
Heating and cooling
- Cooling:Central A/C
- Heating:Central, Propane - Leased
Structure and exterior
- Building area:4,968 sq. ft.
- Lot area:1 Acres
Utilities
- Water:Public
- Sewer:Public Sewer
Finances and disclosures
- Price:$1,049,990
- Price per sq. ft.:$211.35
New listings near 0 Classic Springs Dr
- Coming Soon
 $450,000Coming Soon3 beds 3 baths
$450,000Coming Soon3 beds 3 baths8333 Gaither St, MANASSAS, VA 20110
MLS# VAMN2009172Listed by: CENTURY 21 NEW MILLENNIUM - Coming SoonOpen Sat, 2 to 4pm
 $550,000Coming Soon3 beds 3 baths
$550,000Coming Soon3 beds 3 baths9040 Grant Ave, MANASSAS, VA 20110
MLS# VAMN2009432Listed by: SAMSON PROPERTIES - Coming Soon
 $215,000Coming Soon1 beds 1 baths
$215,000Coming Soon1 beds 1 baths9554 Cannoneer Ct #101, MANASSAS, VA 20110
MLS# VAMN2009394Listed by: WEICHERT, REALTORS - Coming Soon
 $575,000Coming Soon4 beds 3 baths
$575,000Coming Soon4 beds 3 baths10290 Woodmont Ct, MANASSAS, VA 20110
MLS# VAMN2009386Listed by: KW UNITED - Coming Soon
 $650,000Coming Soon4 beds 3 baths
$650,000Coming Soon4 beds 3 baths9019 Sudley Rd, MANASSAS, VA 20110
MLS# VAMN2009354Listed by: RE/MAX GATEWAY - New
 $599,000Active3 beds 3 baths2,218 sq. ft.
$599,000Active3 beds 3 baths2,218 sq. ft.10569 Speiden Trl, MANASSAS, VA 20110
MLS# VAMN2009388Listed by: REDFIN CORPORATION - New
 $565,000Active3 beds 2 baths2,744 sq. ft.
$565,000Active3 beds 2 baths2,744 sq. ft.8419 Impalla Dr, MANASSAS, VA 20110
MLS# VAPW2104768Listed by: BERKSHIRE HATHAWAY HOMESERVICES PENFED REALTY - Coming SoonOpen Sat, 12 to 2pm
 $700,000Coming Soon4 beds 4 baths
$700,000Coming Soon4 beds 4 baths8503 Clearridge Ln, MANASSAS, VA 20110
MLS# VAMN2009384Listed by: EXP REALTY, LLC - New
 $520,000Active4 beds 3 baths2,196 sq. ft.
$520,000Active4 beds 3 baths2,196 sq. ft.10139 Springhouse Ct, MANASSAS, VA 20110
MLS# VAMN2009380Listed by: SAMSON PROPERTIES - New
 $579,000Active4 beds 2 baths1,700 sq. ft.
$579,000Active4 beds 2 baths1,700 sq. ft.8516 Cavalry Ln, MANASSAS, VA 20110
MLS# VAMN2009382Listed by: SIMPLY SOLD LLC
