10073 Loblolly Trail, Manassas, VA 20110
Local realty services provided by:Better Homes and Gardens Real Estate GSA Realty
Listed by: bryan d felder
Office: real broker, llc.
MLS#:VAPW2106112
Source:BRIGHTMLS
Price summary
- Price:$795,000
- Price per sq. ft.:$196.59
- Monthly HOA dues:$79
About this home
Join Us This Saturday! Open House – Nov 8th, 1–3 PM. Welcome to 10073 Loblolly Trail, a beautifully refreshed colonial that perfectly blends classic charm with modern living in the sought-after Great Oak community of Manassas. Designed for everyday comfort and effortless entertaining, the main level offers open, sun-filled spaces with hardwood floors, fresh paint, and a beautifully updated kitchen with granite counters, stainless steel appliances, and a seamless connection to the family room and deck. Upstairs, the primary suite feels like a private retreat with vaulted ceilings, dual walk-in closets, and a spa-inspired bath featuring a frameless glass shower and soaking tub. The walk-out lower level adds even more flexibility with a spacious rec room, full bath, and bonus room for guests, fitness, or a home office. Thoughtful updates include brand-new siding (2024), new fence (2023), renovated bathrooms, and upgraded systems. Move-in ready, stylish, and ideally located near shopping, dining, and commuter routes, this home truly has it all.
Contact an agent
Home facts
- Year built:1999
- Listing ID #:VAPW2106112
- Added:60 day(s) ago
- Updated:December 17, 2025 at 10:50 AM
Rooms and interior
- Bedrooms:4
- Total bathrooms:4
- Full bathrooms:3
- Half bathrooms:1
- Living area:4,044 sq. ft.
Heating and cooling
- Cooling:Central A/C
- Heating:Forced Air, Natural Gas
Structure and exterior
- Year built:1999
- Building area:4,044 sq. ft.
- Lot area:0.25 Acres
Schools
- High school:BRENTSVILLE DISTRICT
- Middle school:PARKSIDE
- Elementary school:BENNETT
Utilities
- Water:Public
- Sewer:Public Sewer
Finances and disclosures
- Price:$795,000
- Price per sq. ft.:$196.59
- Tax amount:$6,666 (2025)
New listings near 10073 Loblolly Trail
- New
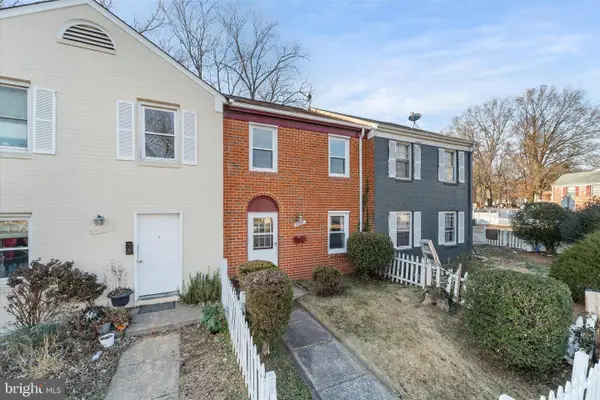 $279,900Active3 beds 2 baths1,170 sq. ft.
$279,900Active3 beds 2 baths1,170 sq. ft.9828 Buckner Rd, MANASSAS, VA 20110
MLS# VAMN2009828Listed by: KELLER WILLIAMS REALTY/LEE BEAVER & ASSOC. - Open Sun, 1 to 3pmNew
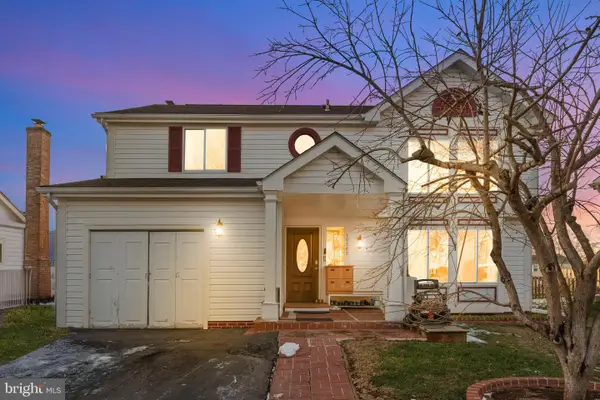 $560,000Active4 beds 3 baths1,782 sq. ft.
$560,000Active4 beds 3 baths1,782 sq. ft.10283 Long Hill Ct, MANASSAS, VA 20110
MLS# VAMN2009812Listed by: REDFIN CORPORATION - Coming Soon
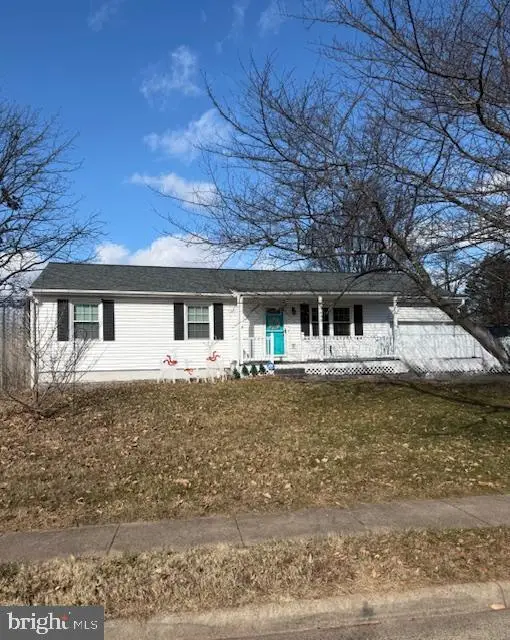 $540,000Coming Soon4 beds 3 baths
$540,000Coming Soon4 beds 3 baths9190 Winterset Dr, MANASSAS, VA 20110
MLS# VAMN2009816Listed by: BERKSHIRE HATHAWAY HOMESERVICES PENFED REALTY - Coming Soon
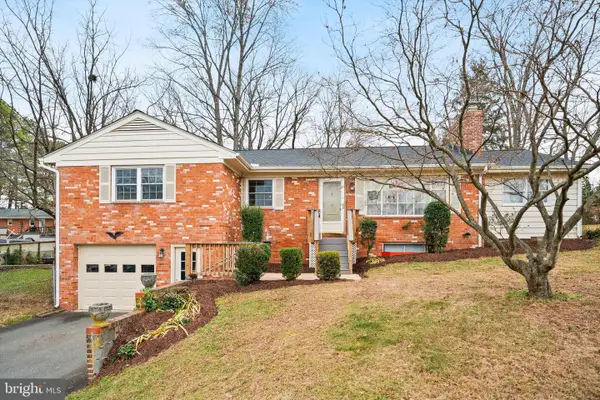 $590,000Coming Soon4 beds 3 baths
$590,000Coming Soon4 beds 3 baths8411 Impalla Dr, MANASSAS, VA 20110
MLS# VAPW2109156Listed by: SAMSON PROPERTIES - Coming Soon
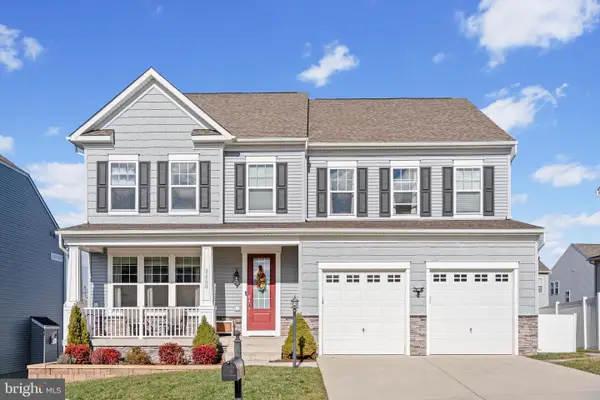 $930,000Coming Soon5 beds 5 baths
$930,000Coming Soon5 beds 5 baths8690 Belle Grove Way, MANASSAS, VA 20110
MLS# VAPW2109144Listed by: SAMSON PROPERTIES - Coming Soon
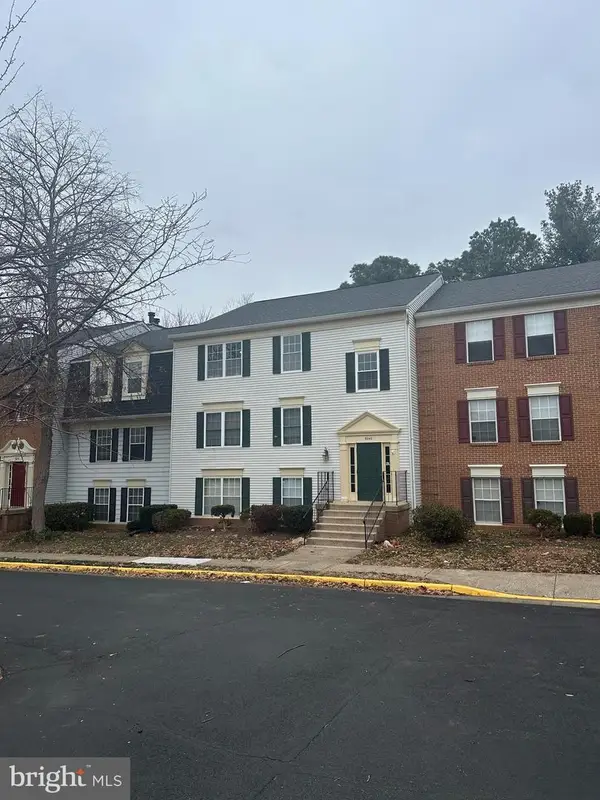 $315,000Coming Soon3 beds 2 baths
$315,000Coming Soon3 beds 2 baths9240 Niki Pl #301, MANASSAS, VA 20110
MLS# VAMN2009510Listed by: BERKSHIRE HATHAWAY HOMESERVICES PENFED REALTY - New
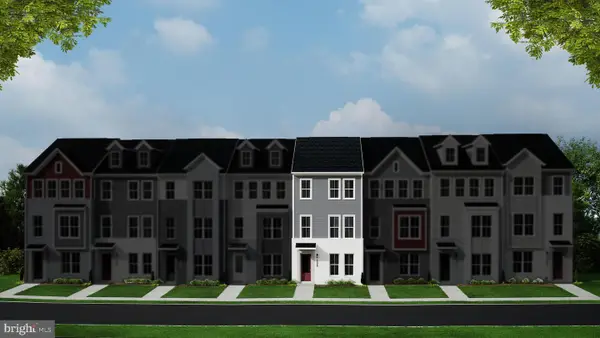 $611,260Active3 beds 4 baths2,048 sq. ft.
$611,260Active3 beds 4 baths2,048 sq. ft.9759 Grant Ave, MANASSAS, VA 20110
MLS# VAMN2009800Listed by: PEARSON SMITH REALTY, LLC 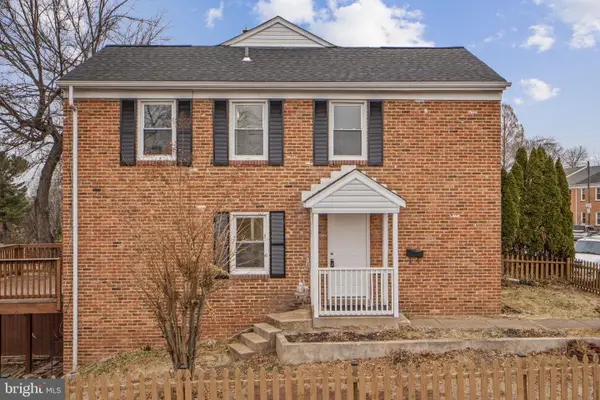 $399,900Pending3 beds 4 baths1,782 sq. ft.
$399,900Pending3 beds 4 baths1,782 sq. ft.9636 Aspen Pl, MANASSAS, VA 20110
MLS# VAMN2009794Listed by: LOPEZ REALTORS- New
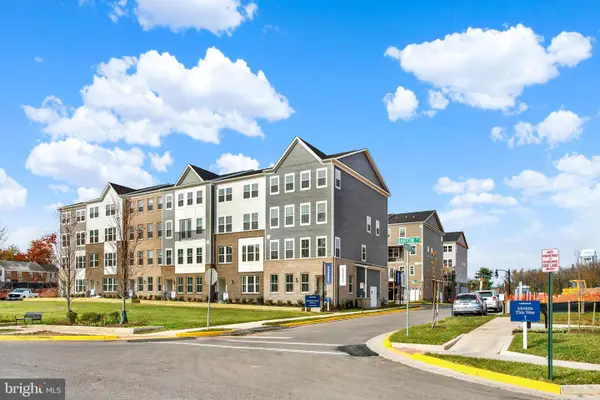 $525,000Active3 beds 3 baths2,415 sq. ft.
$525,000Active3 beds 3 baths2,415 sq. ft.1006 Swallowtail Ln, MANASSAS, VA 20110
MLS# VAMN2009788Listed by: NEXTHOME THE AGENCY GROUP - Coming Soon
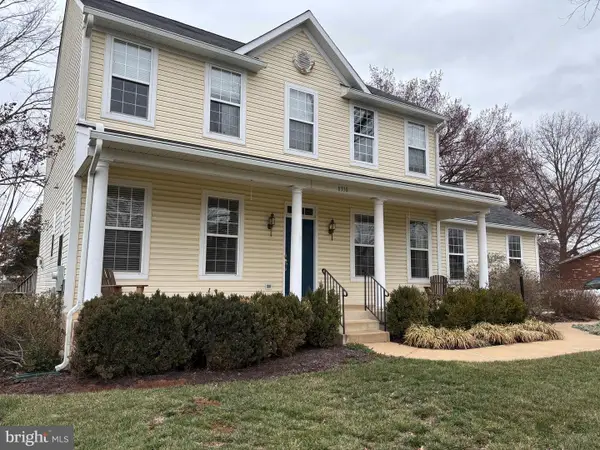 $715,000Coming Soon6 beds 4 baths
$715,000Coming Soon6 beds 4 baths8310 Rolling Rd, MANASSAS, VA 20110
MLS# VAPW2108710Listed by: KELLER WILLIAMS REALTY/LEE BEAVER & ASSOC.
