10201 Leatherleaf Ct, Manassas, VA 20111
Local realty services provided by:Better Homes and Gardens Real Estate Community Realty
Listed by:juliet mayers
Office:lpt realty, llc.
MLS#:VAPW2104264
Source:BRIGHTMLS
Price summary
- Price:$1,025,000
- Price per sq. ft.:$186.36
About this home
Welcome to 10201 Leatherleaf Court, a stately custom home tucked away on a 1.38-acre partially wooded lot offering both privacy and convenience with No HOA! Designed with families and entertaining in mind, this expansive residence boasts over 5,500 square feet across three finished levels, filled with natural light and timeless details! Hardwood floors and crown molding throughout main level, and the entry foyer, hallways, and dining room have additional elegant chair rail and shadow box molding.
The heart of the home is the gourmet kitchen, featuring custom wood cabinetry, stainless steel appliances, and a generous center island—perfect for family meals or hosting gatherings. The kitchen flows seamlessly into the inviting family room with dramatic exposed beams on the ceiling, brick hearth and woodburning fireplace for cozy evenings at home. You can enjoy formal occasions in the elegant dining room and formal living room. The dedicated library/office with Palladian window provides space for working or studying from home.
Upstairs, the expansive and luxurious owner’s suite includes separate sitting and dressing areas, creating a true private retreat. The owner's bathroom has a double jacuzzi soaking tub, separate shower, and 2 brand new vanity sinks with new fixtures, lighting and mirrors. The large walk in closet connects to the bathroom and to the dressing area, and has tons of room. 3 additional bedrooms upstairs and 2 more well-appointed bathrooms offer plenty of room for family and guests alike. The upper level has another 5th flex room that could be used as a second office, play room, game room, or study. Each of the large secondary bathrooms have double sink vanities and all bathrooms have updated lighting fixtures. All bedrooms have their own bathrooms, one is a Jack and Jill with the front and rear bedroom and the other has an ensuite bathroom with laundry chute that connects to the laundry room on the main level. All of the bedrooms are generous in size and have huge walk in closets, and new overhead fan light fixtures!
The finished lower level provides versatility with a huge recreation room, large 5th bedroom with multiple closets, a full bathroom, and 2 more bonus rooms ideal for a media room, playroom, or hobbies, ensuring space for everyone! Outdoors, a spacious deck overlooks mature trees, offering a tranquil setting for cookouts, celebrations, or quiet evenings under the stars. Additional features include a 2 car side-load garage, a whole house intercom system, alarm system, and thoughtful updates throughout! Main level is equipped with a large laundry mud room, and a full bathroom with walk in shower stall. The entire home has been freshly painted and has brand new carpet on the bedroom level and the family room on the main level. With its blend of comfortable family living and gracious entertaining spaces, this home is a rare find just minutes from Clifton, Fairfax, Manassas and major commuter routes.
*Brand New Roof in 2016 with 50 Year Architectural Shingles - with a Transferrable Warranty* Two Zone HVAC systems replaced in 2016 * New Hot Water Heater in 2023 * New Whole House Water Filtration and Softening System Installed in 2022, *New Refrigerator 2023, *New Cooktop Installed 2025, *Brand New Carpet in Upper Levels in 2025, * Freshly Painted Interior 2025! Main level and Staircase have re-finished hardwood floors in great shape! * New lighting enhanced throughout the home, and updated bathrooms with new fixtures and elegant sink vanities. Nothing left to do but move in!
Contact an agent
Home facts
- Year built:1992
- Listing ID #:VAPW2104264
- Added:47 day(s) ago
- Updated:November 02, 2025 at 02:45 PM
Rooms and interior
- Bedrooms:5
- Total bathrooms:5
- Full bathrooms:5
- Living area:5,500 sq. ft.
Heating and cooling
- Cooling:Ceiling Fan(s), Central A/C, Heat Pump(s), Zoned
- Heating:Electric, Heat Pump(s), Zoned
Structure and exterior
- Roof:Architectural Shingle
- Year built:1992
- Building area:5,500 sq. ft.
- Lot area:1.38 Acres
Schools
- High school:OSBOURN PARK
- Middle school:PARKSIDE
- Elementary school:SIGNAL HILL
Utilities
- Water:Well
- Sewer:Septic Exists
Finances and disclosures
- Price:$1,025,000
- Price per sq. ft.:$186.36
- Tax amount:$8,930 (2025)
New listings near 10201 Leatherleaf Ct
- New
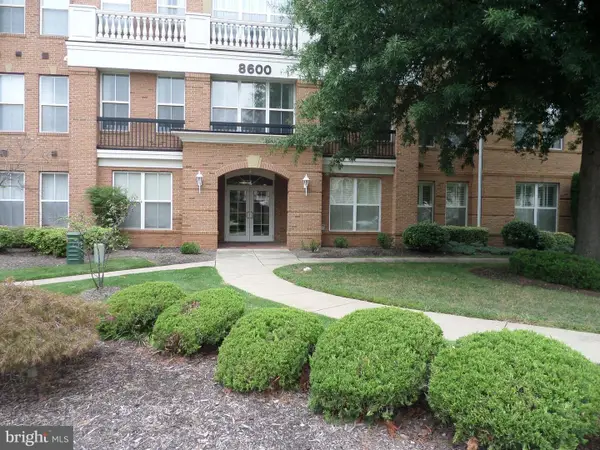 $359,900Active2 beds 3 baths1,743 sq. ft.
$359,900Active2 beds 3 baths1,743 sq. ft.8600 Liberty Trl #303, MANASSAS, VA 20110
MLS# VAMN2009612Listed by: METROPOLITAN PROPERTIES - New
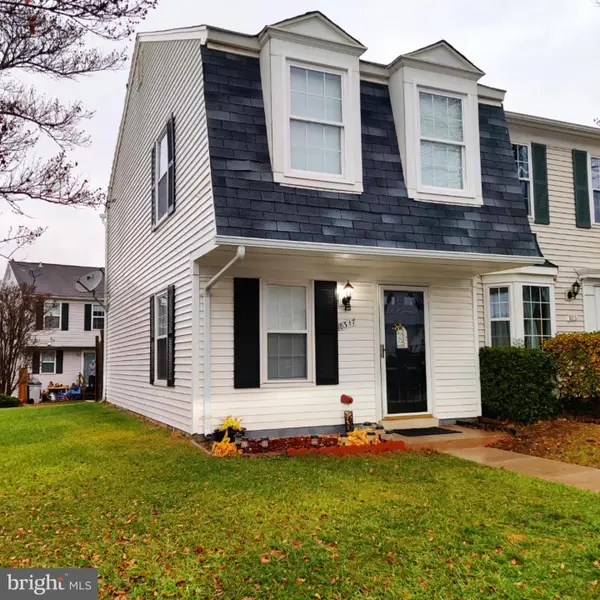 $285,000Active2 beds 1 baths885 sq. ft.
$285,000Active2 beds 1 baths885 sq. ft.8317 Georgian Ct, MANASSAS, VA 20110
MLS# VAMN2009626Listed by: EPIC REALTY, LLC. - New
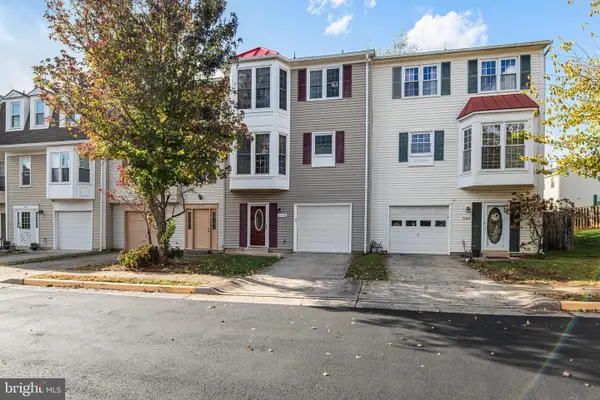 $449,900Active3 beds 4 baths1,784 sq. ft.
$449,900Active3 beds 4 baths1,784 sq. ft.8468 Battle Ct, MANASSAS, VA 20110
MLS# VAMN2009606Listed by: RE/MAX ALLEGIANCE - Open Sun, 12 to 4pmNew
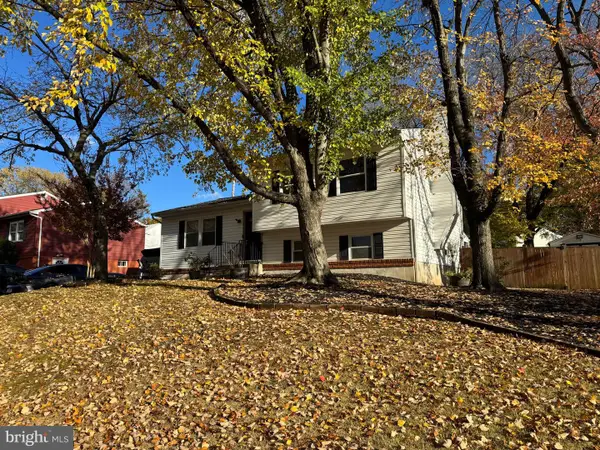 $570,000Active4 beds 2 baths1,040 sq. ft.
$570,000Active4 beds 2 baths1,040 sq. ft.9215 Landgreen St, MANASSAS, VA 20110
MLS# VAMN2009618Listed by: METAS REALTY GROUP, LLC - Coming SoonOpen Sun, 1 to 3pm
 $730,000Coming Soon4 beds 4 baths
$730,000Coming Soon4 beds 4 baths10902 Pennycress St, MANASSAS, VA 20110
MLS# VAPW2106936Listed by: REAL BROKER, LLC - Coming Soon
 $600,000Coming Soon3 beds 4 baths
$600,000Coming Soon3 beds 4 baths9174 Wyche Knoll Ln, MANASSAS, VA 20110
MLS# VAPW2106652Listed by: SAMSON PROPERTIES - New
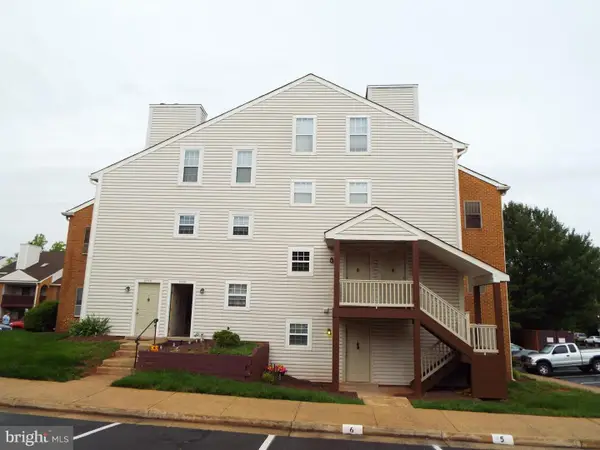 $234,900Active2 beds 1 baths1,105 sq. ft.
$234,900Active2 beds 1 baths1,105 sq. ft.8720 Sugarwood Ln #1, MANASSAS, VA 20110
MLS# VAMN2009622Listed by: SAMSON PROPERTIES - New
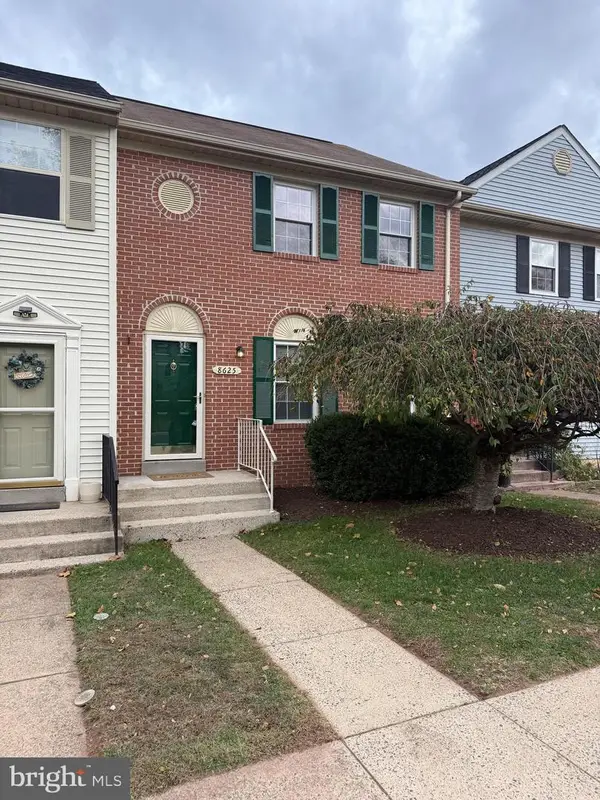 $449,900Active3 beds 4 baths2,960 sq. ft.
$449,900Active3 beds 4 baths2,960 sq. ft.8625 Point Of Woods Dr, MANASSAS, VA 20110
MLS# VAMN2009594Listed by: LONG & FOSTER REAL ESTATE, INC. - New
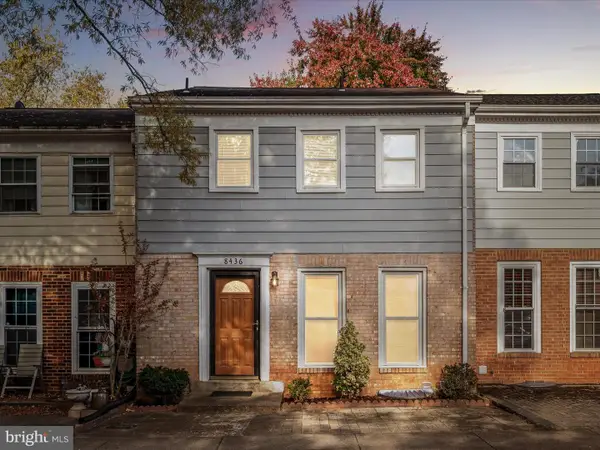 $444,900Active4 beds 4 baths2,090 sq. ft.
$444,900Active4 beds 4 baths2,090 sq. ft.8436 Willow Glen Ct, MANASSAS, VA 20110
MLS# VAMN2009596Listed by: BERKSHIRE HATHAWAY HOMESERVICES PENFED REALTY - New
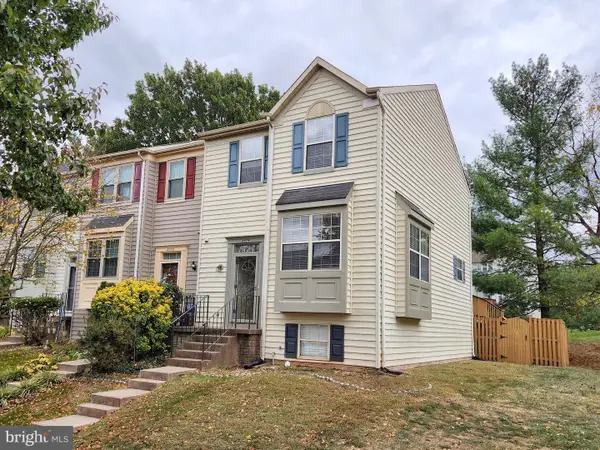 $445,000Active4 beds 4 baths1,316 sq. ft.
$445,000Active4 beds 4 baths1,316 sq. ft.8775 Deblanc Pl, MANASSAS, VA 20110
MLS# VAMN2009604Listed by: HYUNDAI REALTY
