10536 Knollwood Dr, Manassas, VA 20111
Local realty services provided by:Better Homes and Gardens Real Estate Premier
10536 Knollwood Dr,Manassas, VA 20111
$685,000
- 4 Beds
- 3 Baths
- 2,816 sq. ft.
- Single family
- Pending
Listed by: kyle stephens
Office: pearson smith realty, llc.
MLS#:VAPW2105962
Source:BRIGHTMLS
Price summary
- Price:$685,000
- Price per sq. ft.:$243.25
About this home
Charming Family Home on a Private One-Acre Lot — No HOA!
Nestled at the back of a beautiful, tree-lined one-acre lot, this welcoming home offers the perfect mix of peaceful country living and easy access to all the city conveniences you love. The large covered front porch is made for morning coffee or evening chats, and the elegant double front doors with a four-season storm door fill the entryway with natural light and a gentle breeze.
Step inside to find an inviting foyer that opens to spacious, light-filled rooms. The main level features a comfortable open-concept den, dining area, and kitchen—perfect for family gatherings—along with a formal living room and a separate dining room for special occasions. The updated kitchen is both stylish and functional, with granite countertops, stainless steel appliances, a tile backsplash, white cabinetry, a touchless faucet, and a sunny breakfast nook for casual meals.
The main level also features hardwood floors, crown and chair rail molding, and cozy touches like a wood-burning fireplace with an electric insert—great for curling up on cooler nights. Updates include a beautifully renovated half bath on the main level, an updated hall bath upstairs, and LVP flooring throughout the upper level.
Upstairs, you’ll find four spacious bedrooms and two full bathrooms, including a relaxing owner’s suite with a walk-in seated shower. The walk-out lower level offers over 1,000 square feet of bright, finished space with a wall of windows—ideal for a playroom, home theater, or hangout area. There’s also a large laundry room with a washer, dryer, utility sink, and built-in shelving to keep everything organized.
Outside, enjoy the peaceful backyard with plenty of room to play, garden, or host summer get-togethers. A large deck overlooks the tree-lined yard, and the matching oversized shed offers convenient storage for lawn equipment or hobbies. The oversized, extra-tall side-load garage fits lifted vehicles with ease, and low-maintenance vinyl siding, updated windows, and custom gutter covers make upkeep simple.
With thoughtful updates, generous living space, and a quiet setting just minutes from shopping, dining, and commuter routes—plus no HOA—this home is ready to welcome its next family.
Contact an agent
Home facts
- Year built:1977
- Listing ID #:VAPW2105962
- Added:560 day(s) ago
- Updated:December 17, 2025 at 10:50 AM
Rooms and interior
- Bedrooms:4
- Total bathrooms:3
- Full bathrooms:2
- Half bathrooms:1
- Living area:2,816 sq. ft.
Heating and cooling
- Cooling:Ceiling Fan(s), Central A/C, Heat Pump(s)
- Heating:Forced Air, Heat Pump(s), Oil
Structure and exterior
- Year built:1977
- Building area:2,816 sq. ft.
- Lot area:1 Acres
Schools
- High school:OSBOURN PARK
- Middle school:PARKSIDE
- Elementary school:BENNETT
Utilities
- Water:Well
Finances and disclosures
- Price:$685,000
- Price per sq. ft.:$243.25
- Tax amount:$5,859 (2025)
New listings near 10536 Knollwood Dr
- New
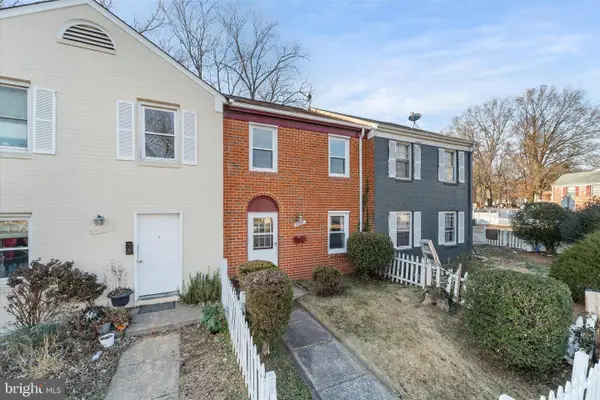 $279,900Active3 beds 2 baths1,170 sq. ft.
$279,900Active3 beds 2 baths1,170 sq. ft.9828 Buckner Rd, MANASSAS, VA 20110
MLS# VAMN2009828Listed by: KELLER WILLIAMS REALTY/LEE BEAVER & ASSOC. - Open Sun, 1 to 3pmNew
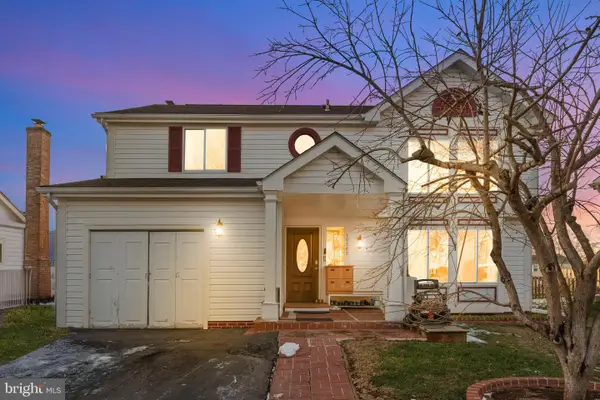 $560,000Active4 beds 3 baths1,782 sq. ft.
$560,000Active4 beds 3 baths1,782 sq. ft.10283 Long Hill Ct, MANASSAS, VA 20110
MLS# VAMN2009812Listed by: REDFIN CORPORATION - Coming Soon
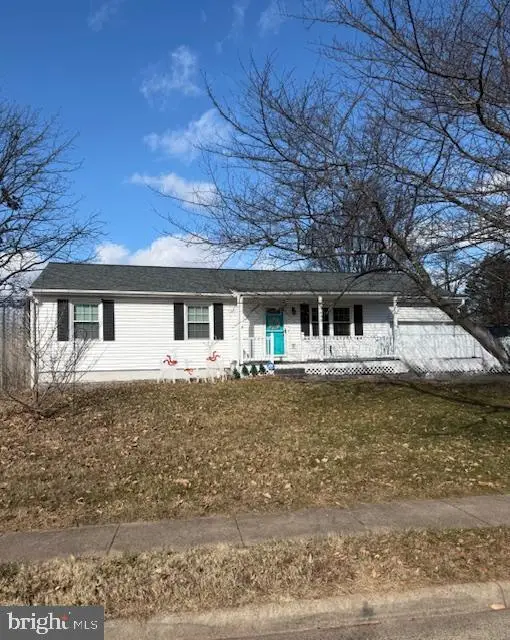 $540,000Coming Soon4 beds 3 baths
$540,000Coming Soon4 beds 3 baths9190 Winterset Dr, MANASSAS, VA 20110
MLS# VAMN2009816Listed by: BERKSHIRE HATHAWAY HOMESERVICES PENFED REALTY - Coming Soon
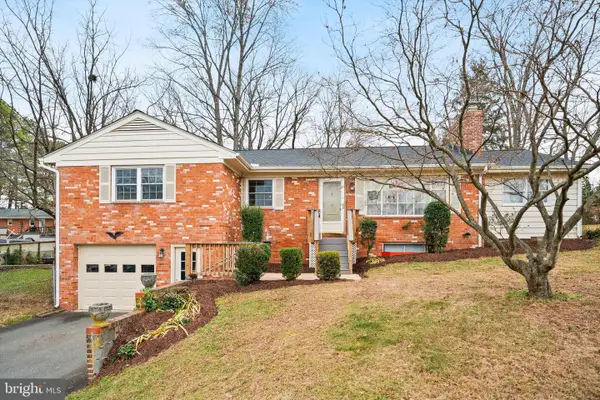 $590,000Coming Soon4 beds 3 baths
$590,000Coming Soon4 beds 3 baths8411 Impalla Dr, MANASSAS, VA 20110
MLS# VAPW2109156Listed by: SAMSON PROPERTIES - Coming Soon
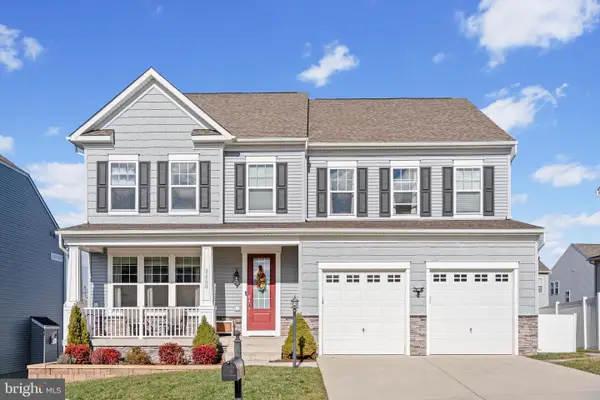 $930,000Coming Soon5 beds 5 baths
$930,000Coming Soon5 beds 5 baths8690 Belle Grove Way, MANASSAS, VA 20110
MLS# VAPW2109144Listed by: SAMSON PROPERTIES - Coming Soon
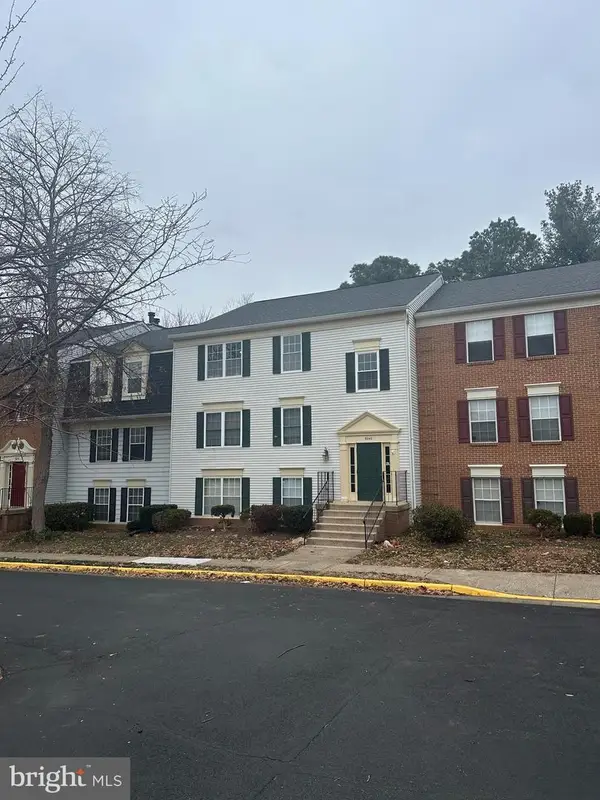 $315,000Coming Soon3 beds 2 baths
$315,000Coming Soon3 beds 2 baths9240 Niki Pl #301, MANASSAS, VA 20110
MLS# VAMN2009510Listed by: BERKSHIRE HATHAWAY HOMESERVICES PENFED REALTY - New
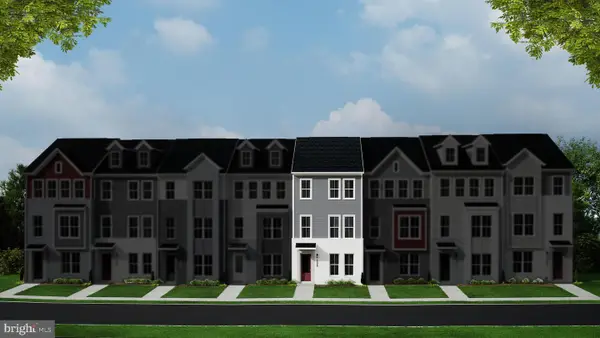 $611,260Active3 beds 4 baths2,048 sq. ft.
$611,260Active3 beds 4 baths2,048 sq. ft.9759 Grant Ave, MANASSAS, VA 20110
MLS# VAMN2009800Listed by: PEARSON SMITH REALTY, LLC 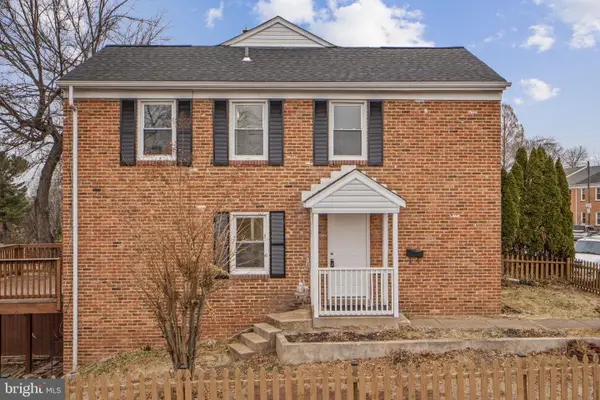 $399,900Pending3 beds 4 baths1,782 sq. ft.
$399,900Pending3 beds 4 baths1,782 sq. ft.9636 Aspen Pl, MANASSAS, VA 20110
MLS# VAMN2009794Listed by: LOPEZ REALTORS- New
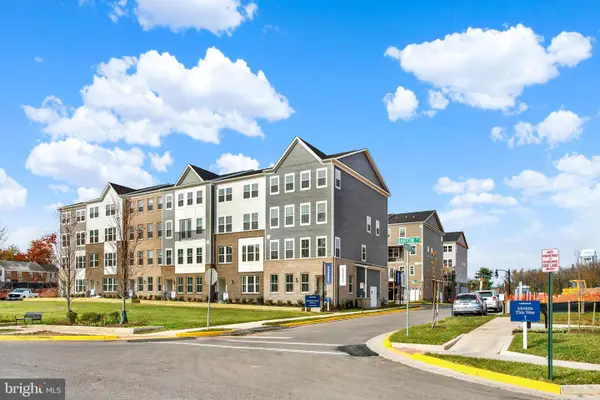 $525,000Active3 beds 3 baths2,415 sq. ft.
$525,000Active3 beds 3 baths2,415 sq. ft.1006 Swallowtail Ln, MANASSAS, VA 20110
MLS# VAMN2009788Listed by: NEXTHOME THE AGENCY GROUP - Coming Soon
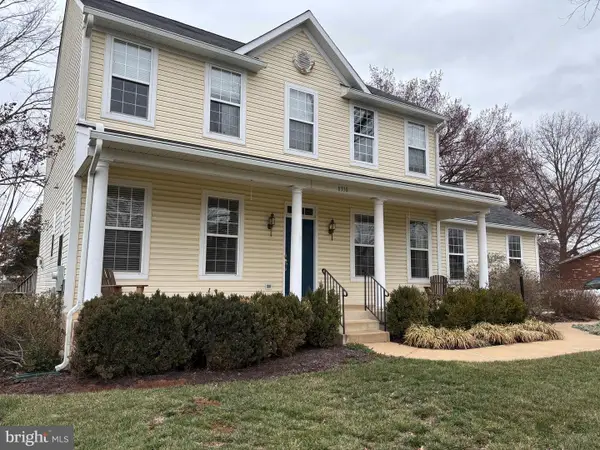 $715,000Coming Soon6 beds 4 baths
$715,000Coming Soon6 beds 4 baths8310 Rolling Rd, MANASSAS, VA 20110
MLS# VAPW2108710Listed by: KELLER WILLIAMS REALTY/LEE BEAVER & ASSOC.
