10661 Hinton Way, Manassas, VA 20112
Local realty services provided by:Better Homes and Gardens Real Estate Valley Partners
10661 Hinton Way,Manassas, VA 20112
$575,000
- 3 Beds
- 4 Baths
- - sq. ft.
- Townhouse
- Sold
Listed by: w. chase rice
Office: nexthome the agency group
MLS#:VAPW2104786
Source:BRIGHTMLS
Sorry, we are unable to map this address
Price summary
- Price:$575,000
- Monthly HOA dues:$81
About this home
Welcome home to Bradley Square! This elegant end-unit townhome in the heart of Manassas offers 2,534 square feet of stylish living across three levels. With serene pond views in the front and peaceful wooded views in the back, this home is truly one of a kind.
The exterior features a single-car garage and driveway, plus an abundance of visitor parking just steps away. Inside, the open-concept main level showcases a gourmet kitchen with granite countertops, an oversized island, and contemporary lighting. The kitchen flows seamlessly into the bright living area, highlighted by gleaming hardwood floors throughout this level. Enjoy casual dining at the island bar or host family gatherings in the spacious dining room. From here, step onto the expansive deck and take in tranquil, tree-lined views—perfect for entertaining or unwinding.
Upstairs, the primary suite features a walk-in closet and private en-suite bath complete with a soaker tub. Two additional bedrooms, a full bath, and a convenient laundry room complete the upper level. The versatile lower level offers a spacious family room, half bath, and direct garage access.
Step outside to your private backyard oasis, complete with a covered stone patio, mature trees, and a charming fire pit—ideal for cozy evenings outdoors.
Bradley Square residents enjoy access to a private splash park, playgrounds, and recreational fields. This home is just minutes from shopping, dining, and entertainment, including Giant, Harris Teeter, Target, Walmart, Hastings Marketplace, Old Town Manassas, Davis Ford Crossing, Central Park Aquatic Center, Prince William County Fairgrounds, Signal Hill Park, and Two Silos. Convenient commuter options include the Manassas VRE Station, Route 234, Prince William Parkway, and I-66.
Don’t miss this rare opportunity—schedule your private tour today!
Contact an agent
Home facts
- Year built:2018
- Listing ID #:VAPW2104786
- Added:96 day(s) ago
- Updated:January 01, 2026 at 01:43 AM
Rooms and interior
- Bedrooms:3
- Total bathrooms:4
- Full bathrooms:2
- Half bathrooms:2
Heating and cooling
- Cooling:Ceiling Fan(s), Central A/C
- Heating:Electric, Heat Pump(s)
Structure and exterior
- Year built:2018
Schools
- High school:OSBOURN PARK
- Middle school:PARKSIDE
- Elementary school:BENNETT
Utilities
- Water:Public
- Sewer:Public Sewer
Finances and disclosures
- Price:$575,000
- Tax amount:$5,370 (2025)
New listings near 10661 Hinton Way
- New
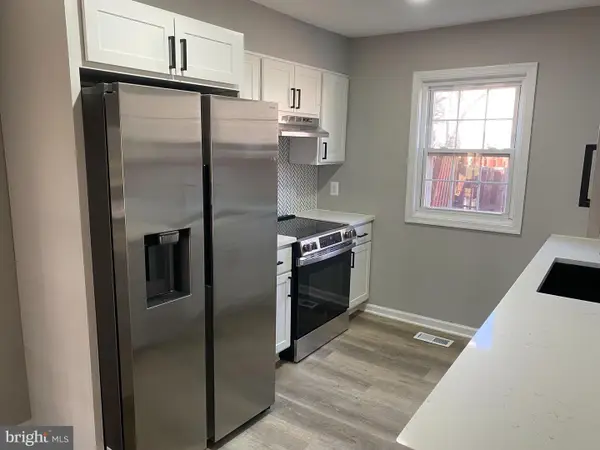 $419,900Active3 beds 3 baths1,736 sq. ft.
$419,900Active3 beds 3 baths1,736 sq. ft.9182 Landgreen St, MANASSAS, VA 20110
MLS# VAMN2009858Listed by: ANR REALTY, LLC - Coming Soon
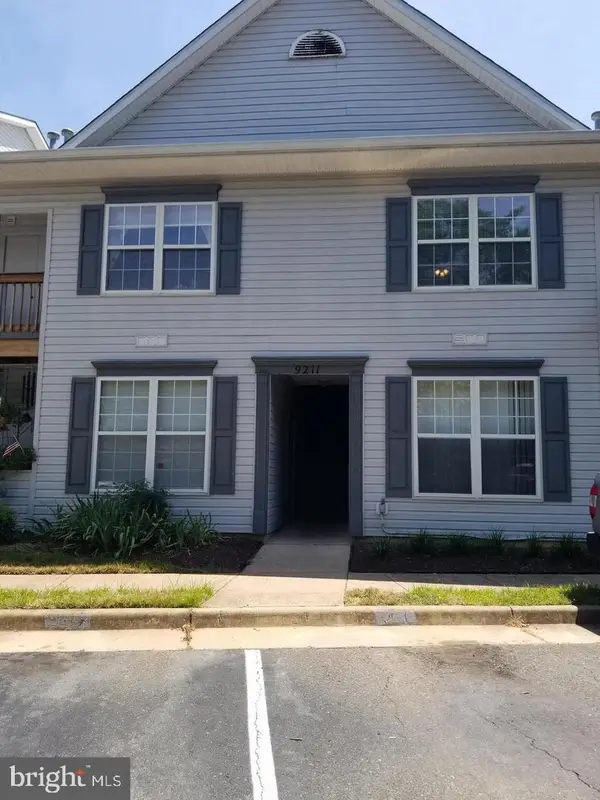 $324,900Coming Soon2 beds 2 baths
$324,900Coming Soon2 beds 2 baths9211 Azure Ct #202, MANASSAS, VA 20110
MLS# VAMN2009862Listed by: MOVE4FREE REALTY, LLC - Coming Soon
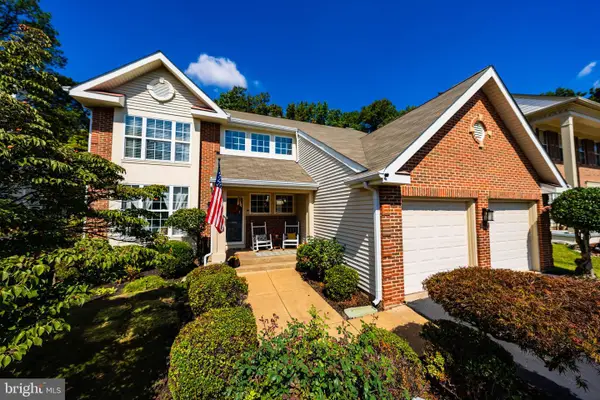 $699,999Coming Soon5 beds 4 baths
$699,999Coming Soon5 beds 4 baths9348 Amaryllis Ave, MANASSAS, VA 20110
MLS# VAMN2009856Listed by: LPT REALTY, LLC - New
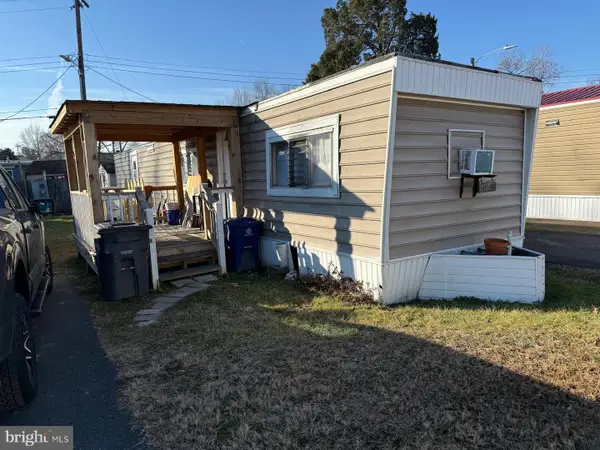 $39,900Active2 beds 1 baths1,057 sq. ft.
$39,900Active2 beds 1 baths1,057 sq. ft.9011 Centreville Rd, MANASSAS, VA 20110
MLS# VAMN2009854Listed by: INTERNATIONAL REAL ESTATE COMPANY - New
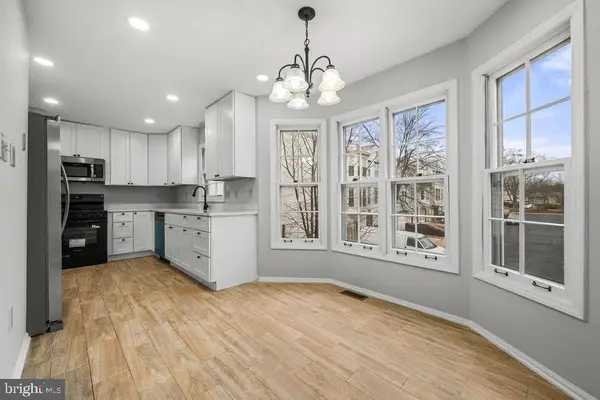 $459,000Active4 beds 4 baths1,422 sq. ft.
$459,000Active4 beds 4 baths1,422 sq. ft.8504 Saddle Ct, MANASSAS, VA 20110
MLS# VAMN2009850Listed by: SAMSON PROPERTIES - Coming Soon
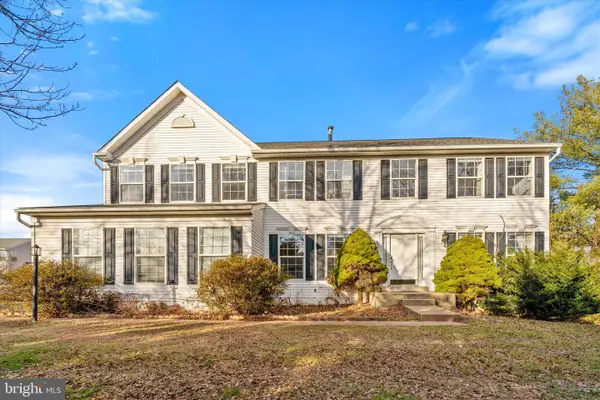 $670,000Coming Soon5 beds 4 baths
$670,000Coming Soon5 beds 4 baths8599 Dutchman Ct, MANASSAS, VA 20110
MLS# VAMN2009848Listed by: SAMSON PROPERTIES - Coming SoonOpen Sat, 1 to 3pm
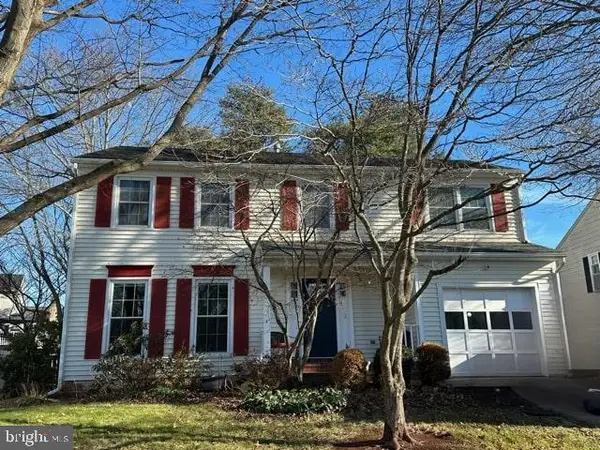 $675,000Coming Soon4 beds 4 baths
$675,000Coming Soon4 beds 4 baths10283 Cedar Ridge Dr, MANASSAS, VA 20110
MLS# VAMN2009846Listed by: SAMSON PROPERTIES 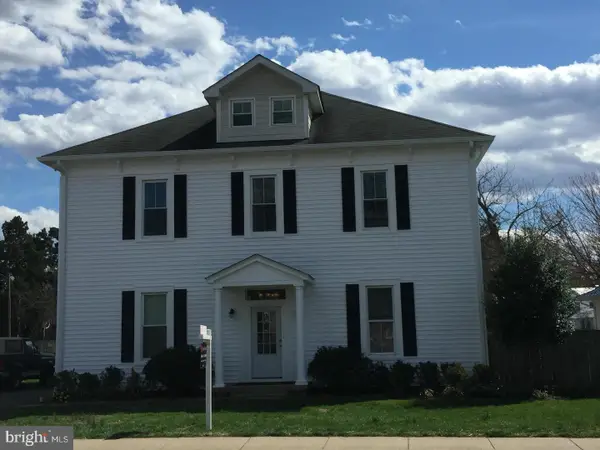 $1,025,000Pending9 beds 5 baths4,149 sq. ft.
$1,025,000Pending9 beds 5 baths4,149 sq. ft.8753 Signal Hill Rd, MANASSAS, VA 20110
MLS# VAMN2009842Listed by: SAMSON PROPERTIES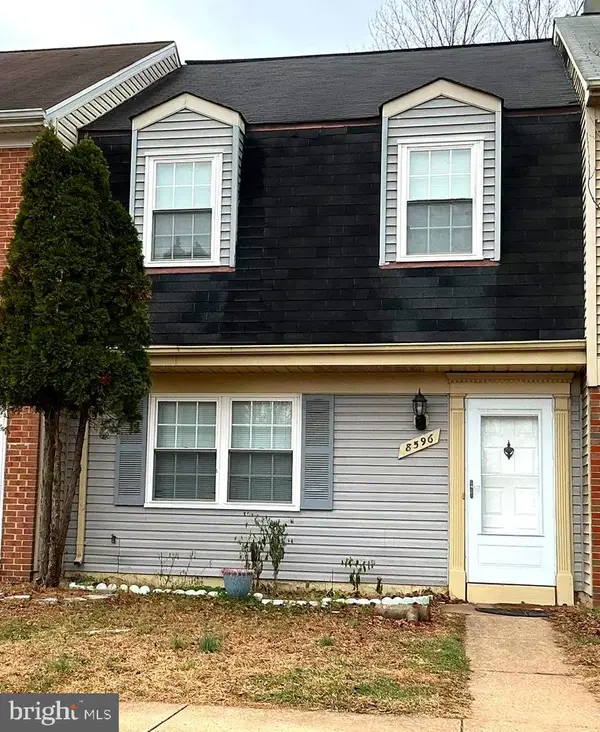 $395,900Active3 beds 2 baths1,240 sq. ft.
$395,900Active3 beds 2 baths1,240 sq. ft.8596 Adamson St, MANASSAS, VA 20110
MLS# VAMN2009830Listed by: OASYS REALTY- Open Fri, 4:30 to 6:30pm
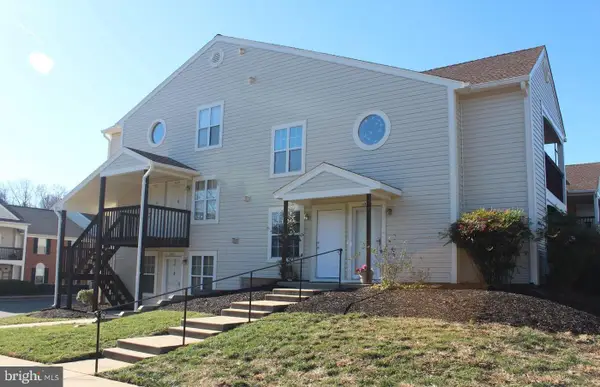 $300,000Active2 beds 2 baths865 sq. ft.
$300,000Active2 beds 2 baths865 sq. ft.9266 Chapman Oak Dr, MANASSAS, VA 20110
MLS# VAMN2009838Listed by: EXP REALTY, LLC
