10809 Monocacy Way, Manassas, VA 20112
Local realty services provided by:Better Homes and Gardens Real Estate Community Realty
10809 Monocacy Way,Manassas, VA 20112
$785,000
- 5 Beds
- 4 Baths
- - sq. ft.
- Single family
- Sold
Listed by:sylvia j jarrett
Office:berkshire hathaway homeservices penfed realty
MLS#:VAPW2102674
Source:BRIGHTMLS
Sorry, we are unable to map this address
Price summary
- Price:$785,000
- Monthly HOA dues:$94
About this home
***5 bedroom /3.5 bath home in Coles Run Manor! *** 3,873 fin. sq. ft! Hardwoods, moldings, tiled baths, custom paint. Gourmet Kitchen w/upgraded cabinets, Gorgeous Granite, Island, Pantry, Refrigerator, Microwave and Dishwasher just replaced 6 years ago. All stainless steel appliances. Eat-in breakfast area. Complete with a coffee bar. You will love the wood look tile that was picked for the back splash. Sliding doors going to the back yard and stone patio was replaced 8 years ago and upgraded to have the mini blinds inside the glass doors. These doors are very energy efficient. Leaving the kitchen you go out to a 32x17 stone patio. Complete with a sitting wall and fire-pit. With the stone retaining wall and fencing it gives the back yard a very cozy inviting place to be. Great for the pets, as well. The woods behind the house is a tree preserve. You will never have another home there. Then you have the neighborhood play ground right across the street. This house is maintenance easy with gutter guards, installed on the rain gutters. You will love all the storage in this home. From lots of walk in closets to the over sized garage that has two large... Safe Racks. There is also some unfinished storage/Hobby Room in the basement. Gracious master-suite w/tray ceiling & sumptuous master bath. Two walk in closets. 3 more bedrooms on the upper level with a full bath and laundry room. Finished basement w/recreation room complete with built ins around where the your TV will go. 5th bedroom in the lower level that has it's own full bath w/granite. Bonus room that can be used as an exercise room or office. Walk up the to back yard. Updated door hardware to the darker color. Updated dining room fixture. Updated lighting fixtures throughout the whole house and outside. New HVAC 1 year old on UL, New Furnace on LL, Carpet on the UL is 4 years old, New Hardwood in ML family room
Contact an agent
Home facts
- Year built:2009
- Listing ID #:VAPW2102674
- Added:59 day(s) ago
- Updated:November 01, 2025 at 10:20 AM
Rooms and interior
- Bedrooms:5
- Total bathrooms:4
- Full bathrooms:3
- Half bathrooms:1
Heating and cooling
- Cooling:Ceiling Fan(s), Central A/C
- Heating:Forced Air, Natural Gas
Structure and exterior
- Roof:Asphalt
- Year built:2009
Schools
- High school:OSBOURN PARK
- Middle school:PARKSIDE
- Elementary school:BENNETT
Utilities
- Water:Public
- Sewer:Public Sewer
Finances and disclosures
- Price:$785,000
- Tax amount:$6,588 (2025)
New listings near 10809 Monocacy Way
- New
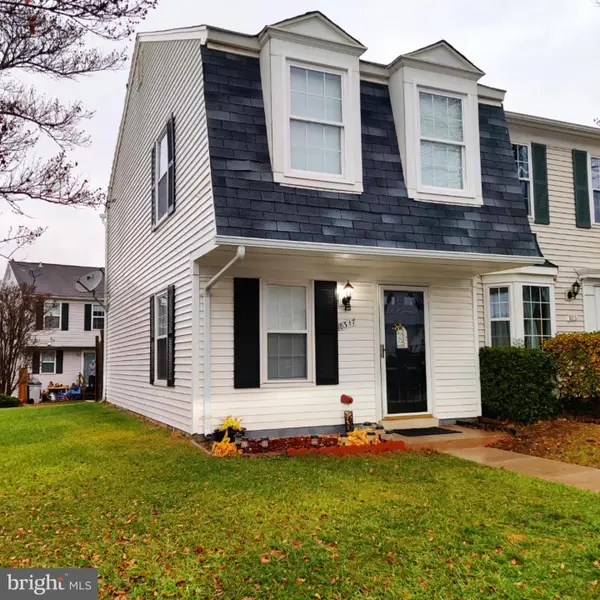 $285,000Active2 beds 1 baths885 sq. ft.
$285,000Active2 beds 1 baths885 sq. ft.8317 Georgian Ct, MANASSAS, VA 20110
MLS# VAMN2009626Listed by: EPIC REALTY, LLC. - Open Sat, 2 to 4pmNew
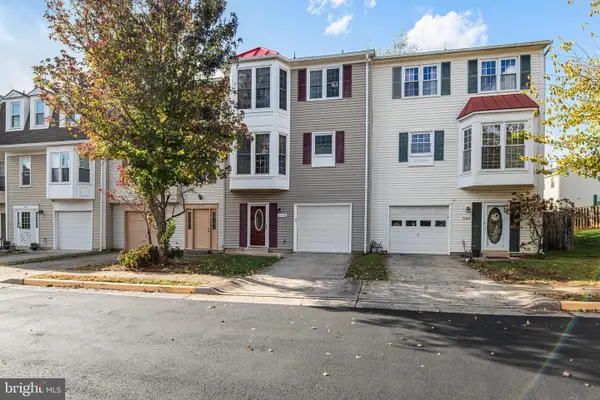 $449,900Active3 beds 4 baths1,436 sq. ft.
$449,900Active3 beds 4 baths1,436 sq. ft.8468 Battle Ct, MANASSAS, VA 20110
MLS# VAMN2009606Listed by: RE/MAX ALLEGIANCE - New
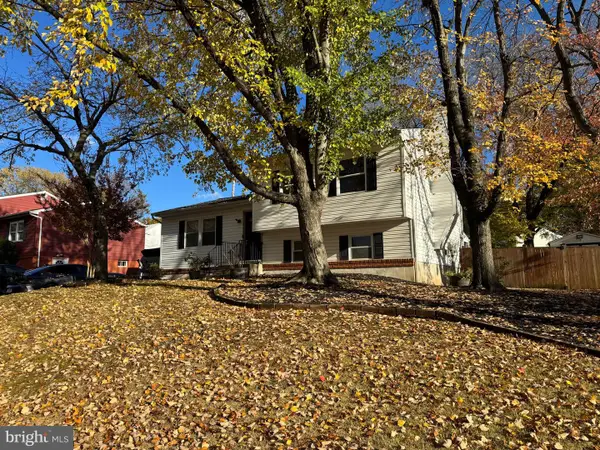 $570,000Active4 beds 2 baths1,040 sq. ft.
$570,000Active4 beds 2 baths1,040 sq. ft.9215 Landgreen St, MANASSAS, VA 20110
MLS# VAMN2009618Listed by: METAS REALTY GROUP, LLC - Coming Soon
 $730,000Coming Soon4 beds 4 baths
$730,000Coming Soon4 beds 4 baths10902 Pennycress St, MANASSAS, VA 20110
MLS# VAPW2106936Listed by: REAL BROKER, LLC - Coming Soon
 $600,000Coming Soon3 beds 4 baths
$600,000Coming Soon3 beds 4 baths9174 Wyche Knoll Ln, MANASSAS, VA 20110
MLS# VAPW2106652Listed by: SAMSON PROPERTIES - New
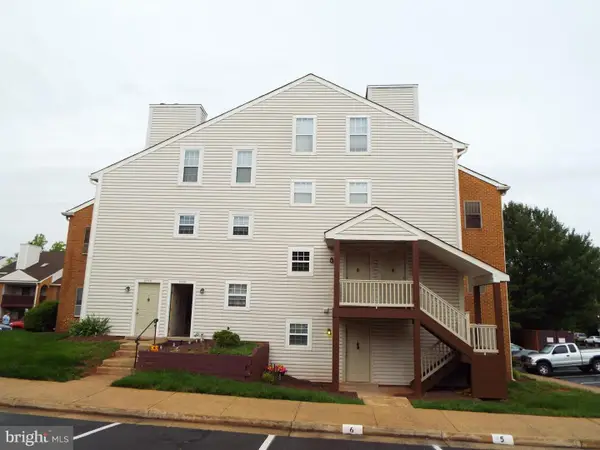 $234,900Active2 beds 1 baths1,105 sq. ft.
$234,900Active2 beds 1 baths1,105 sq. ft.8720 Sugarwood Ln #1, MANASSAS, VA 20110
MLS# VAMN2009622Listed by: SAMSON PROPERTIES - New
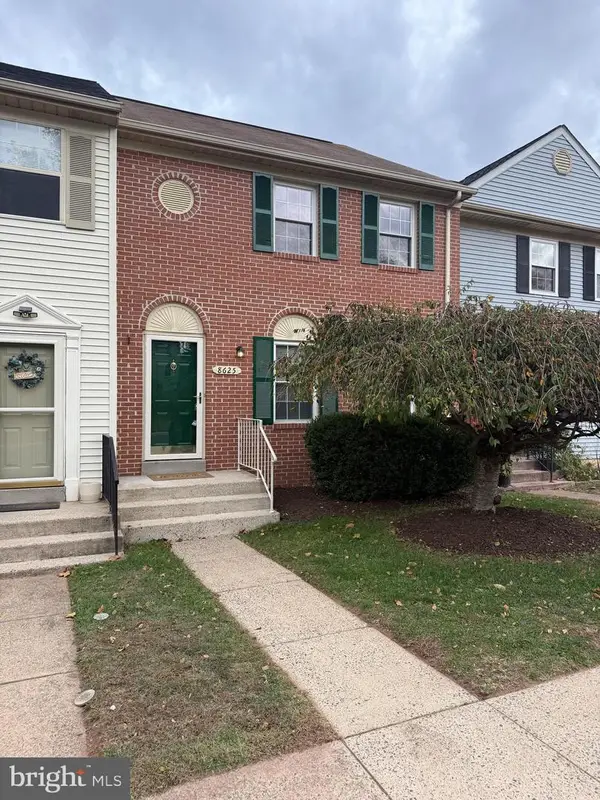 $449,900Active3 beds 4 baths2,960 sq. ft.
$449,900Active3 beds 4 baths2,960 sq. ft.8625 Point Of Woods Dr, MANASSAS, VA 20110
MLS# VAMN2009594Listed by: LONG & FOSTER REAL ESTATE, INC. - New
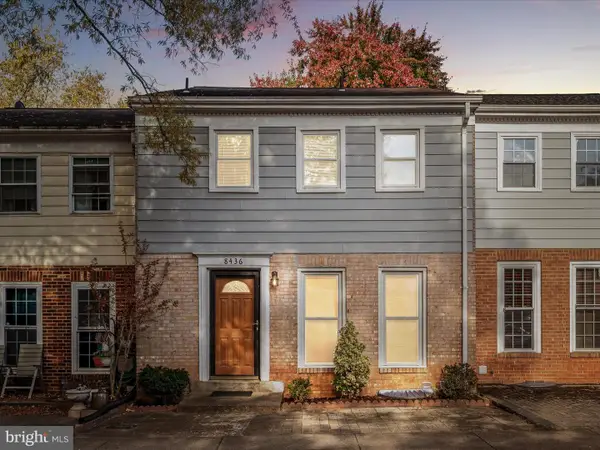 $444,900Active4 beds 4 baths2,090 sq. ft.
$444,900Active4 beds 4 baths2,090 sq. ft.8436 Willow Glen Ct, MANASSAS, VA 20110
MLS# VAMN2009596Listed by: BERKSHIRE HATHAWAY HOMESERVICES PENFED REALTY - New
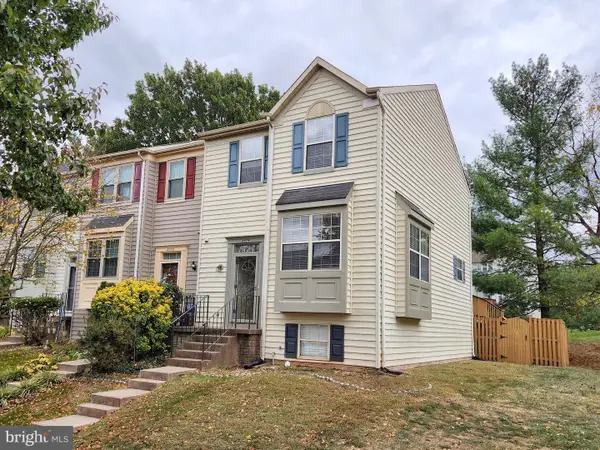 $445,000Active4 beds 4 baths1,316 sq. ft.
$445,000Active4 beds 4 baths1,316 sq. ft.8775 Deblanc Pl, MANASSAS, VA 20110
MLS# VAMN2009604Listed by: HYUNDAI REALTY - Open Sun, 12 to 2pmNew
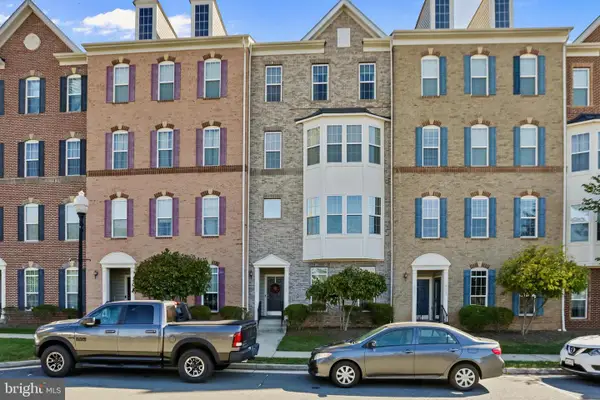 $449,000Active3 beds 3 baths2,500 sq. ft.
$449,000Active3 beds 3 baths2,500 sq. ft.9433 Stonewall Rd, MANASSAS, VA 20110
MLS# VAMN2009590Listed by: SAMSON PROPERTIES
