10878 Peachwood Dr, Manassas, VA 20110
Local realty services provided by:Better Homes and Gardens Real Estate Cassidon Realty
10878 Peachwood Dr,Manassas, VA 20110
$649,900
- 4 Beds
- 3 Baths
- - sq. ft.
- Single family
- Coming Soon
Upcoming open houses
- Sun, Oct 1912:00 pm - 02:00 pm
Listed by:matthew l megel
Office:exp realty, llc.
MLS#:VAPW2103218
Source:BRIGHTMLS
Price summary
- Price:$649,900
- Monthly HOA dues:$77
About this home
Welcome to 10878 Peachwood Drive!
This beautifully maintained home is tucked away on a quiet cul-de-sac and offers unbeatable proximity to everything Manassas has to offer.
The main level features a family room, half bathroom, living room with a fireplace, dining area, and kitchen. The kitchen is equipped with stainless steel appliances, granite countertops, and a spacious breakfast nook filled with natural light.
Upstairs, the expansive primary suite includes a large walk-in closet with custom wooden shelving and a bonus room that is perfect for a home office, sitting area, or creative space. The en-suite bathroom offers a walk-in shower, double vanity, and private water closet. Three additional bedrooms and a full hallway bathroom complete the upper level.
The lower level is unfinished and ready for your personal touch. Plumbing is already in place, allowing for the addition of a full bathroom. There’s ample space to finish out a rec room, guest suite, or home gym. This level also includes a workshop area and laundry.
Outside, you'll find a large double-level deck ideal for entertaining or relaxing. Electric is already installed for a future hot tub, and a remote-controlled 8x10 awning offers shade on the upper level. The yard is equipped with a Rainbird sprinkler system with programmable scheduling for easy maintenance.
Ideally located just minutes from the VRE, shopping, dining, and recreational options, this property also enjoys access to neighborhood amenities including a community pool, tennis courts, and basketball courts.
Don’t miss your chance—schedule your tour today!
Contact an agent
Home facts
- Year built:1997
- Listing ID #:VAPW2103218
- Added:1 day(s) ago
- Updated:October 14, 2025 at 01:34 AM
Rooms and interior
- Bedrooms:4
- Total bathrooms:3
- Full bathrooms:2
- Half bathrooms:1
Heating and cooling
- Cooling:Ceiling Fan(s), Central A/C
- Heating:Forced Air, Natural Gas
Structure and exterior
- Year built:1997
Schools
- High school:BRENTSVILLE DISTRICT
- Middle school:PARKSIDE
- Elementary school:BENNETT
Utilities
- Water:Public
- Sewer:Public Sewer
Finances and disclosures
- Price:$649,900
- Tax amount:$5,917 (2025)
New listings near 10878 Peachwood Dr
- Coming Soon
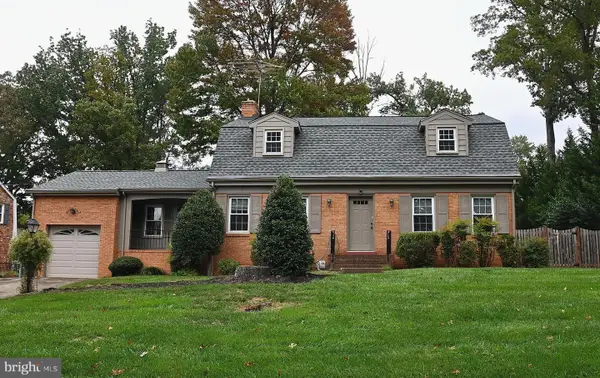 $599,900Coming Soon3 beds 3 baths
$599,900Coming Soon3 beds 3 baths8751 Weir St, MANASSAS, VA 20110
MLS# VAMN2009474Listed by: LONG & FOSTER REAL ESTATE, INC. - Open Sun, 1 to 4pmNew
 $430,000Active3 beds 2 baths1,680 sq. ft.
$430,000Active3 beds 2 baths1,680 sq. ft.8494 Kirby St, MANASSAS, VA 20110
MLS# VAMN2009502Listed by: FAIRFAX REALTY OF TYSONS - Coming Soon
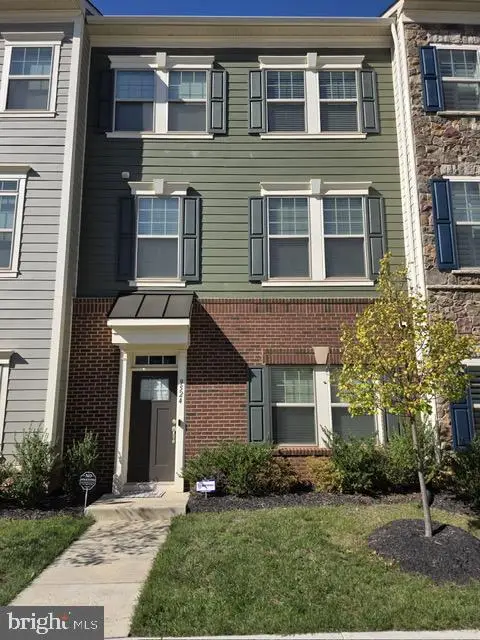 $620,000Coming Soon4 beds 4 baths
$620,000Coming Soon4 beds 4 baths9524 Barnes Loop, MANASSAS, VA 20110
MLS# VAMN2009498Listed by: KELLER WILLIAMS REALTY - New
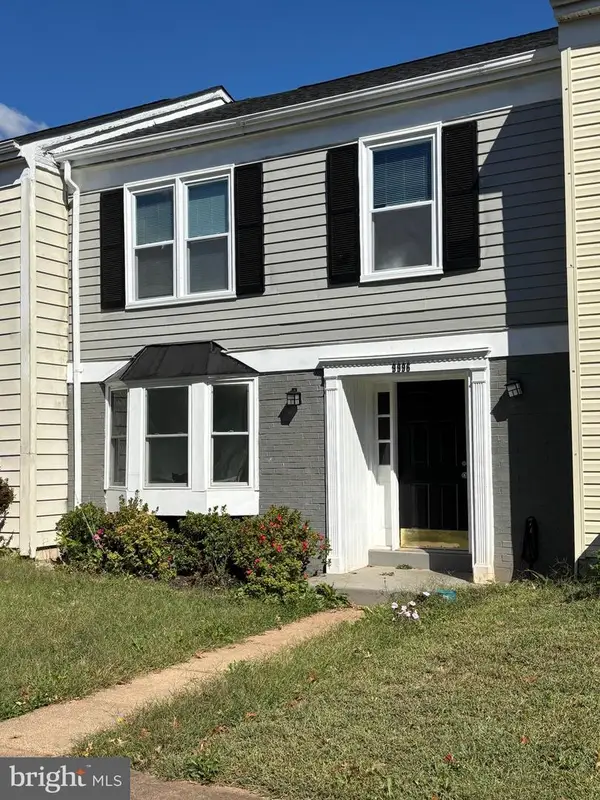 $395,000Active4 beds 3 baths1,488 sq. ft.
$395,000Active4 beds 3 baths1,488 sq. ft.9996 Confederate Trl, MANASSAS, VA 20110
MLS# VAMN2009494Listed by: OASYS REALTY - New
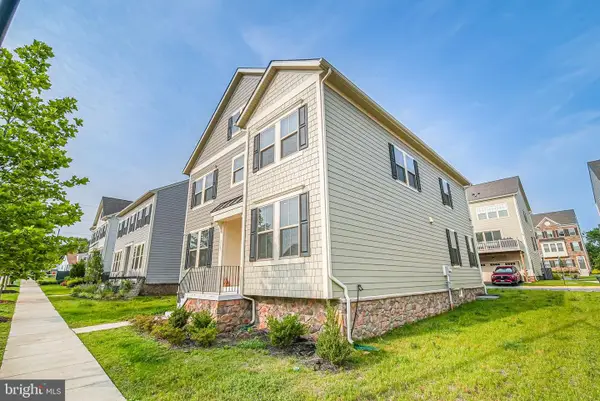 $739,000Active4 beds 3 baths3,020 sq. ft.
$739,000Active4 beds 3 baths3,020 sq. ft.9563 Jefferson St, MANASSAS, VA 20110
MLS# VAMN2009472Listed by: KW UNITED - Coming Soon
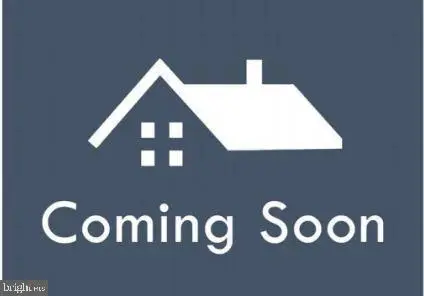 $350,000Coming Soon3 beds 2 baths
$350,000Coming Soon3 beds 2 baths8355 Irongate Way, MANASSAS, VA 20110
MLS# VAPW2105890Listed by: EXP REALTY, LLC - Coming Soon
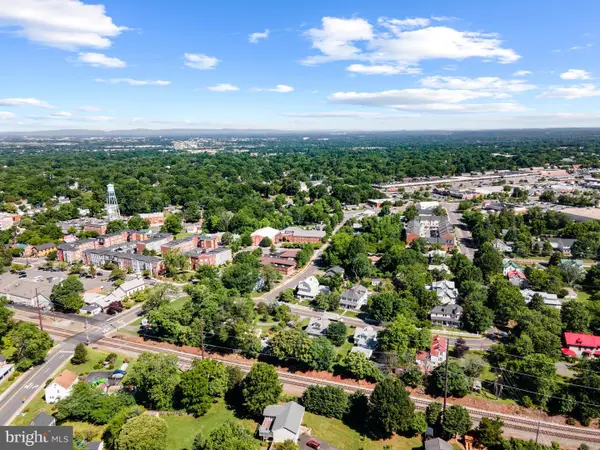 $274,900Coming Soon2 beds 2 baths
$274,900Coming Soon2 beds 2 baths8385 Buttress Ln #103, MANASSAS, VA 20110
MLS# VAMN2009478Listed by: MYVAHOME.COM LLC - Coming SoonOpen Sat, 11:30am to 2pm
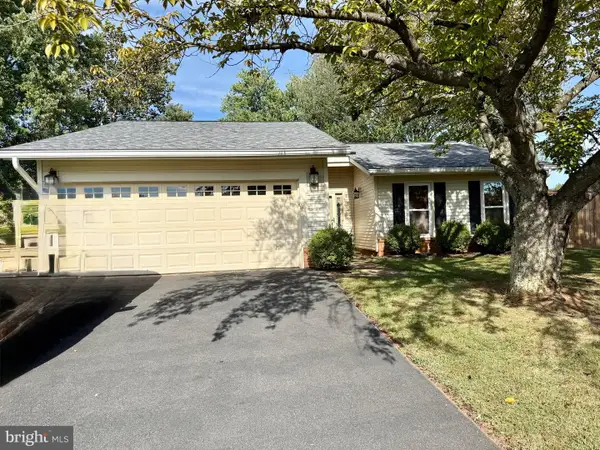 $550,000Coming Soon3 beds 2 baths
$550,000Coming Soon3 beds 2 baths8945 Sweetbriar St, MANASSAS, VA 20110
MLS# VAMN2009466Listed by: ROSS REAL ESTATE - Coming Soon
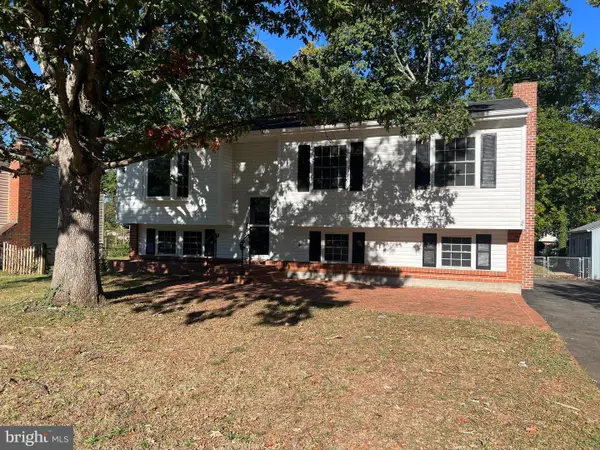 $550,000Coming Soon4 beds 2 baths
$550,000Coming Soon4 beds 2 baths9370 Fernwood Ct, MANASSAS, VA 20110
MLS# VAMN2009468Listed by: REDFIN CORP
