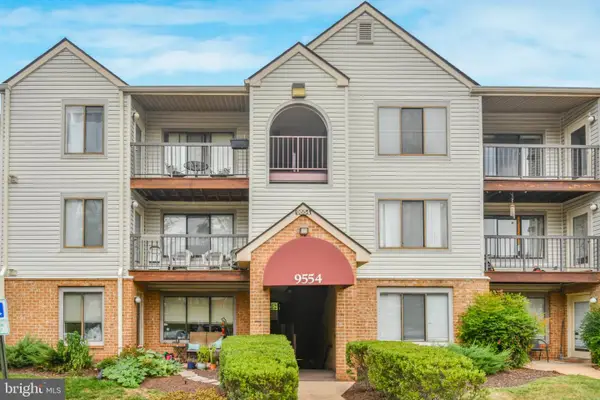10929 Inspiration Point Pl, Manassas, VA 20112
Local realty services provided by:Better Homes and Gardens Real Estate Valley Partners
Listed by:anjana budhathoki
Office:onest real estate
MLS#:VAPW2101690
Source:BRIGHTMLS
Price summary
- Price:$739,000
- Price per sq. ft.:$269.91
- Monthly HOA dues:$80
About this home
A Rare Find in Mayfield Trace
Welcome to this beautifully maintained 4-bedroom, 3.5-bath colonial in the desirable Mayfield Trace community. From the bright, open foyer, enjoy seamless flow through formal living and dining areas into a gourmet kitchen with breakfast nook and a cozy family room with a gas fireplace.
Upstairs offers four spacious bedrooms, including a primary suite with a walk-in closet and spa-like bath.
The fully finished, walk-out basement adds amazing flexibility with a large den, full bath, private entrance, plus a bar and kitchenette—perfect for entertaining, guests, or multigenerational living.
Step outside to a deck overlooking peaceful lake and treeline views, or take advantage of community walking trails, nearby parks, and Stonewall Park’s pool, courts, and playgrounds.
Modern comforts include a Honeywell gas generator, Tesla charger, hardwood floors, and a 2-car garage. Conveniently located just 3 miles from Manassas Airport, with easy access to I-66, I-95, and VRE.
This home blends comfort, convenience, and timeless style—a rare opportunity in one of Manassas’s most sought-after neighborhoods.
Contact an agent
Home facts
- Year built:2008
- Listing ID #:VAPW2101690
- Added:45 day(s) ago
- Updated:September 30, 2025 at 01:47 PM
Rooms and interior
- Bedrooms:4
- Total bathrooms:4
- Full bathrooms:3
- Half bathrooms:1
- Living area:2,738 sq. ft.
Heating and cooling
- Cooling:Central A/C
- Heating:90% Forced Air, Natural Gas
Structure and exterior
- Roof:Asphalt
- Year built:2008
- Building area:2,738 sq. ft.
- Lot area:0.23 Acres
Schools
- High school:BRENTSVILLE DISTRICT
- Middle school:PARKSIDE
- Elementary school:BENNETT
Utilities
- Water:Public
- Sewer:Public Sewer
Finances and disclosures
- Price:$739,000
- Price per sq. ft.:$269.91
- Tax amount:$5,781 (2025)
New listings near 10929 Inspiration Point Pl
- Coming Soon
 $450,000Coming Soon3 beds 3 baths
$450,000Coming Soon3 beds 3 baths8333 Gaither St, MANASSAS, VA 20110
MLS# VAMN2009172Listed by: CENTURY 21 NEW MILLENNIUM - Coming SoonOpen Sat, 2 to 4pm
 $550,000Coming Soon3 beds 3 baths
$550,000Coming Soon3 beds 3 baths9040 Grant Ave, MANASSAS, VA 20110
MLS# VAMN2009432Listed by: SAMSON PROPERTIES - Coming Soon
 $215,000Coming Soon1 beds 1 baths
$215,000Coming Soon1 beds 1 baths9554 Cannoneer Ct #101, MANASSAS, VA 20110
MLS# VAMN2009394Listed by: WEICHERT, REALTORS - Coming Soon
 $575,000Coming Soon4 beds 3 baths
$575,000Coming Soon4 beds 3 baths10290 Woodmont Ct, MANASSAS, VA 20110
MLS# VAMN2009386Listed by: KW UNITED - Coming Soon
 $650,000Coming Soon4 beds 3 baths
$650,000Coming Soon4 beds 3 baths9019 Sudley Rd, MANASSAS, VA 20110
MLS# VAMN2009354Listed by: RE/MAX GATEWAY - New
 $599,000Active3 beds 3 baths2,218 sq. ft.
$599,000Active3 beds 3 baths2,218 sq. ft.10569 Speiden Trl, MANASSAS, VA 20110
MLS# VAMN2009388Listed by: REDFIN CORPORATION - New
 $565,000Active3 beds 2 baths2,744 sq. ft.
$565,000Active3 beds 2 baths2,744 sq. ft.8419 Impalla Dr, MANASSAS, VA 20110
MLS# VAPW2104768Listed by: BERKSHIRE HATHAWAY HOMESERVICES PENFED REALTY - Coming SoonOpen Sat, 12 to 2pm
 $700,000Coming Soon4 beds 4 baths
$700,000Coming Soon4 beds 4 baths8503 Clearridge Ln, MANASSAS, VA 20110
MLS# VAMN2009384Listed by: EXP REALTY, LLC - New
 $520,000Active4 beds 3 baths2,196 sq. ft.
$520,000Active4 beds 3 baths2,196 sq. ft.10139 Springhouse Ct, MANASSAS, VA 20110
MLS# VAMN2009380Listed by: SAMSON PROPERTIES - New
 $579,000Active4 beds 2 baths1,700 sq. ft.
$579,000Active4 beds 2 baths1,700 sq. ft.8516 Cavalry Ln, MANASSAS, VA 20110
MLS# VAMN2009382Listed by: SIMPLY SOLD LLC
