10940 Meanderview Ct, Manassas, VA 20111
Local realty services provided by:Better Homes and Gardens Real Estate GSA Realty
10940 Meanderview Ct,Manassas, VA 20111
$899,995
- 4 Beds
- 3 Baths
- 3,708 sq. ft.
- Single family
- Pending
Listed by: w. chase rice
Office: nexthome the agency group
MLS#:VAPW2101558
Source:BRIGHTMLS
Price summary
- Price:$899,995
- Price per sq. ft.:$242.72
- Monthly HOA dues:$55
About this home
Welcome to 10940 Meanderview Ct – A Private Retreat in Heron Bend, Just Off Prince William Parkway
Tucked away at the end of a quiet cul-de-sac in the highly sought-after Heron Bend neighborhood, this move-in ready, meticulously maintained home offers an exceptional combination of privacy, space, and convenience. Nestled on over 1.75 wooded acres, this stunning 4-bedroom, 2.5-bath residence is completely hidden from the street, offering a true sense of privacy.
As you approach, a tree-lined driveway opens to reveal a beautifully stone-accented front exterior, welcoming you home. Inside, a light-filled two-story foyer introduces the spacious and airy layout. Gleaming hardwood floors flow throughout the main level, designed for both comfortable daily living and easy entertaining.
At the heart of the home is an open-concept kitchen, seamlessly connected to a dramatic two-story family room featuring a floor-to-ceiling stone fireplace and a wall of windows framing panoramic wooded views. Adjacent is a sunlit breakfast area with access to the deck, ideal for outdoor dining and relaxation.
The main level also includes a versatile office space, mudroom/laundry room, and direct access to the attached two-car garage. A spacious walk-out basement—with over 1,500 sq ft—provides ample storage and endless possibilities for future finishing.
Upstairs, you’ll find four generously sized bedrooms, including a luxurious primary suite with a spa-style en-suite bath featuring a jacuzzi tub, walk-in shower, dual vanities, and peaceful views of the backyard. Fresh paint and brand-new carpet make this home truly move-in ready.
Ideally located just minutes from shopping, dining, and major routes including I-95, this home offers the perfect blend of tranquil living and urban convenience.
Don’t miss your chance to own this hidden gem in Heron Bend. Schedule your private showing at 10940 Meanderview Ct today!
Contact an agent
Home facts
- Year built:1997
- Listing ID #:VAPW2101558
- Added:137 day(s) ago
- Updated:December 31, 2025 at 08:57 AM
Rooms and interior
- Bedrooms:4
- Total bathrooms:3
- Full bathrooms:2
- Half bathrooms:1
- Living area:3,708 sq. ft.
Heating and cooling
- Cooling:Ceiling Fan(s), Central A/C
- Heating:Electric, Heat Pump(s), Zoned
Structure and exterior
- Roof:Shingle
- Year built:1997
- Building area:3,708 sq. ft.
- Lot area:1.76 Acres
Schools
- High school:OSBOURN PARK
- Middle school:PARKSIDE
- Elementary school:SIGNAL HILL
Utilities
- Water:Well
Finances and disclosures
- Price:$899,995
- Price per sq. ft.:$242.72
- Tax amount:$7,135 (2025)
New listings near 10940 Meanderview Ct
- New
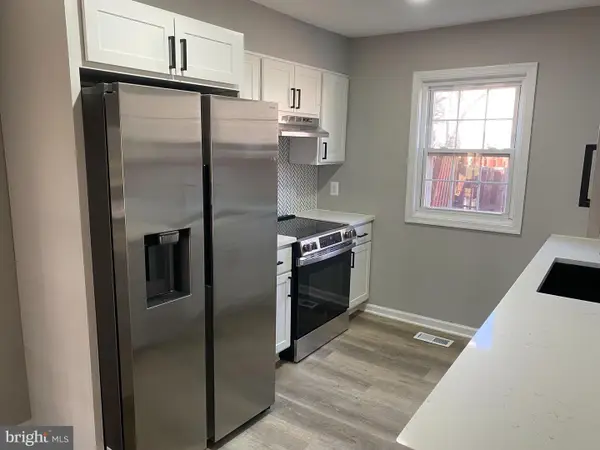 $419,900Active3 beds 3 baths1,736 sq. ft.
$419,900Active3 beds 3 baths1,736 sq. ft.9182 Landgreen St, MANASSAS, VA 20110
MLS# VAMN2009858Listed by: ANR REALTY, LLC - Coming Soon
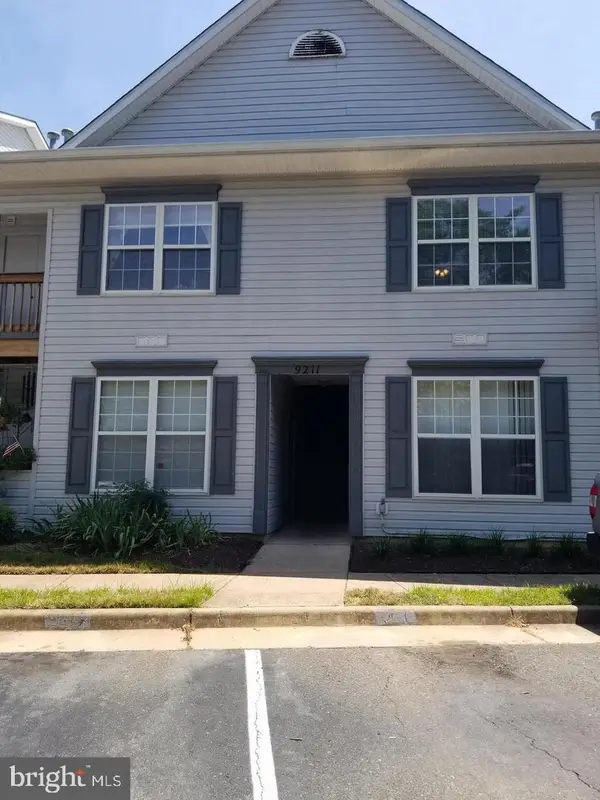 $324,900Coming Soon2 beds 2 baths
$324,900Coming Soon2 beds 2 baths9211 Azure Ct #202, MANASSAS, VA 20110
MLS# VAMN2009862Listed by: MOVE4FREE REALTY, LLC - Coming Soon
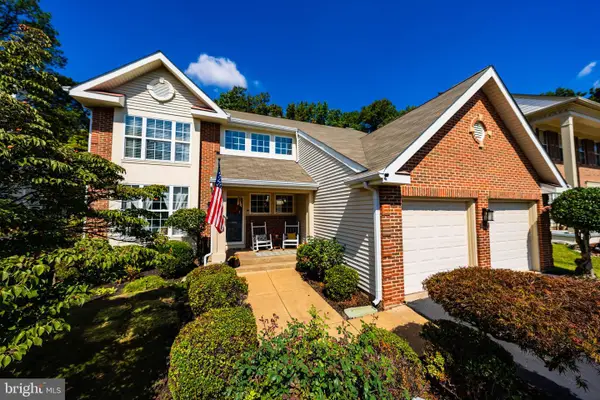 $699,999Coming Soon5 beds 4 baths
$699,999Coming Soon5 beds 4 baths9348 Amaryllis Ave, MANASSAS, VA 20110
MLS# VAMN2009856Listed by: LPT REALTY, LLC - New
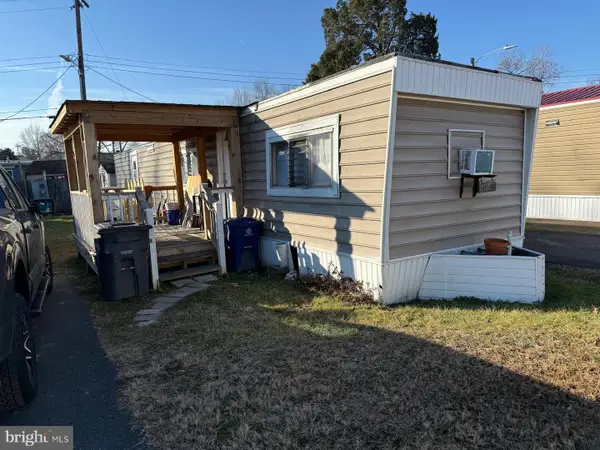 $39,900Active2 beds 1 baths1,057 sq. ft.
$39,900Active2 beds 1 baths1,057 sq. ft.9011 Centreville Rd, MANASSAS, VA 20110
MLS# VAMN2009854Listed by: INTERNATIONAL REAL ESTATE COMPANY - New
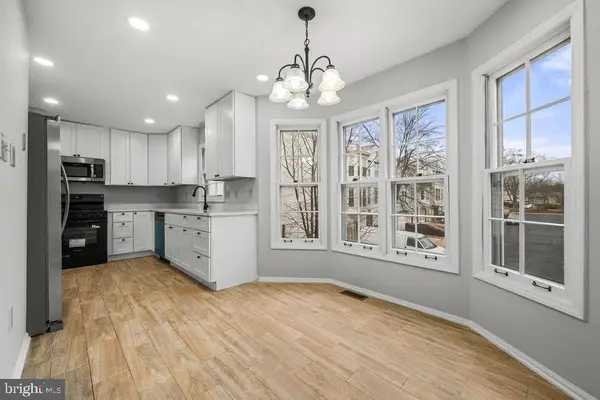 $459,000Active4 beds 4 baths1,422 sq. ft.
$459,000Active4 beds 4 baths1,422 sq. ft.8504 Saddle Ct, MANASSAS, VA 20110
MLS# VAMN2009850Listed by: SAMSON PROPERTIES - Coming Soon
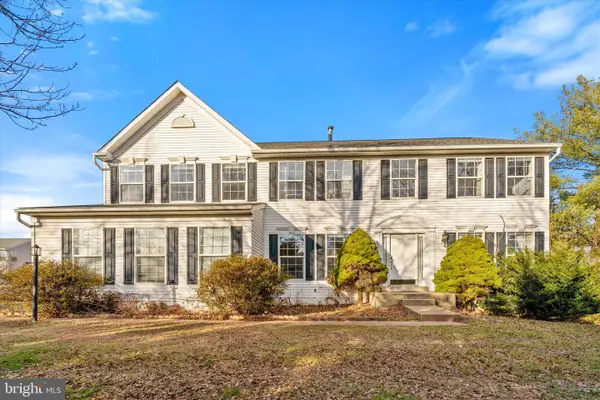 $670,000Coming Soon5 beds 4 baths
$670,000Coming Soon5 beds 4 baths8599 Dutchman Ct, MANASSAS, VA 20110
MLS# VAMN2009848Listed by: SAMSON PROPERTIES - Coming SoonOpen Sat, 1 to 3pm
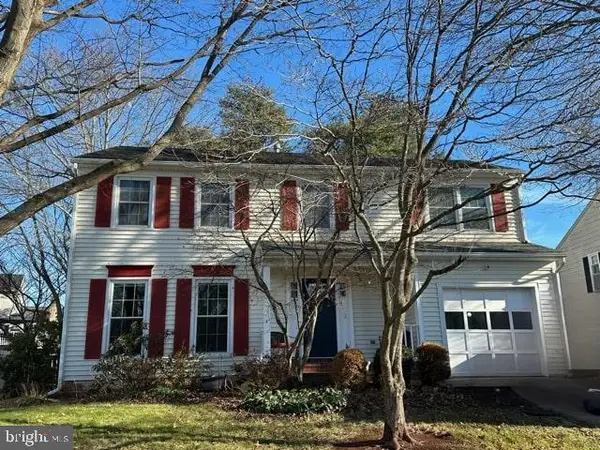 $675,000Coming Soon4 beds 4 baths
$675,000Coming Soon4 beds 4 baths10283 Cedar Ridge Dr, MANASSAS, VA 20110
MLS# VAMN2009846Listed by: SAMSON PROPERTIES 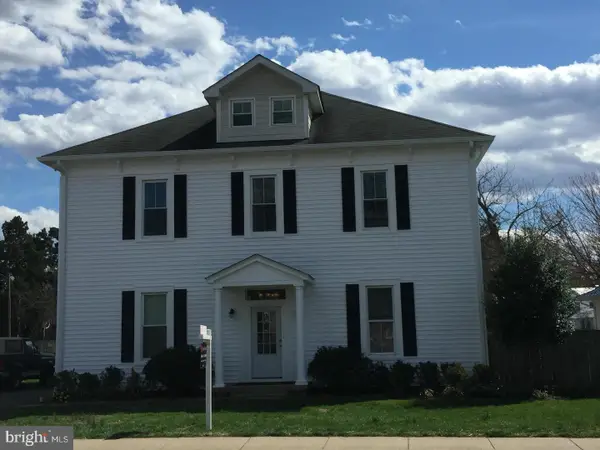 $1,025,000Pending9 beds 5 baths4,149 sq. ft.
$1,025,000Pending9 beds 5 baths4,149 sq. ft.8753 Signal Hill Rd, MANASSAS, VA 20110
MLS# VAMN2009842Listed by: SAMSON PROPERTIES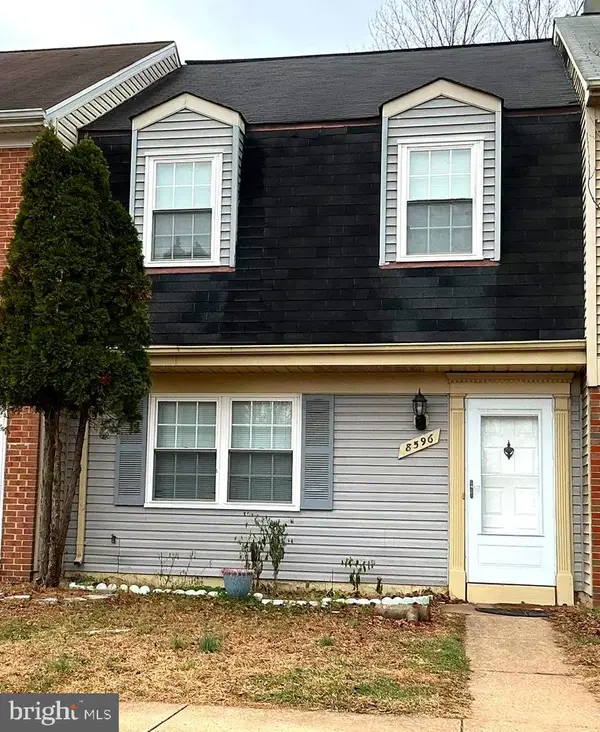 $395,900Active3 beds 2 baths1,240 sq. ft.
$395,900Active3 beds 2 baths1,240 sq. ft.8596 Adamson St, MANASSAS, VA 20110
MLS# VAMN2009830Listed by: OASYS REALTY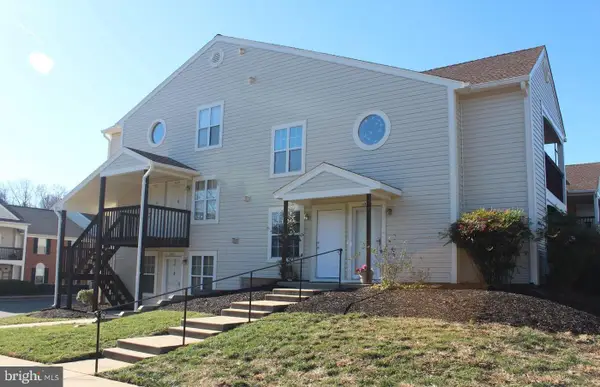 $300,000Active2 beds 2 baths865 sq. ft.
$300,000Active2 beds 2 baths865 sq. ft.9266 Chapman Oak Dr, MANASSAS, VA 20110
MLS# VAMN2009838Listed by: EXP REALTY, LLC
