Local realty services provided by:Better Homes and Gardens Real Estate Reserve
11112 Stagestone Way,Manassas, VA 20109
$400,000
- 3 Beds
- 3 Baths
- 1,907 sq. ft.
- Townhouse
- Pending
Listed by: jennifer d young, jason young
Office: keller williams realty
MLS#:VAPW2106104
Source:BRIGHTMLS
Price summary
- Price:$400,000
- Price per sq. ft.:$209.75
About this home
Welcome to 11112 Stagestone Way! You'll love this fantastic 3 bedroom, 2.5 bath 3 level townhome style condo loaded with upgrades! Bright open floor plan has step down living room with cozy woodburning fireplace and French doors to balcony. Open formal dining room with hardwood flooring overlooks living room. Kitchen has an abundance of cabinet and countertop space, built-in microwave, gas range and breakfast area, perfect for daily dining. Upstairs you'll find vaulted ceilings, master suite with hardwood flooring, plant ledge, walk in closet and private full bath. Two more bright bedrooms, each with vaulted ceilings and hardwood flooring, share the hall bath. There is a great open family room perfect for relaxing, media, games and opens to patio and yard with majestic trees. Water and Sewer included in rent, full size washer and dryer! 2 assigned parking spaces and great location, just minutes to 66!
Contact an agent
Home facts
- Year built:1990
- Listing ID #:VAPW2106104
- Added:107 day(s) ago
- Updated:December 17, 2025 at 10:49 AM
Rooms and interior
- Bedrooms:3
- Total bathrooms:3
- Full bathrooms:2
- Half bathrooms:1
- Living area:1,907 sq. ft.
Heating and cooling
- Cooling:Ceiling Fan(s), Central A/C
- Heating:Forced Air, Heat Pump(s), Natural Gas
Structure and exterior
- Year built:1990
- Building area:1,907 sq. ft.
Schools
- High school:UNITY REED
- Middle school:BULL RUN
- Elementary school:MULLEN
Utilities
- Water:Public
- Sewer:Public Sewer
Finances and disclosures
- Price:$400,000
- Price per sq. ft.:$209.75
- Tax amount:$3,249 (2025)
New listings near 11112 Stagestone Way
- Coming Soon
 $599,999Coming Soon4 beds 3 baths
$599,999Coming Soon4 beds 3 baths10274 Racquet Cir, MANASSAS, VA 20110
MLS# VAMN2010136Listed by: PEARSON SMITH REALTY LLC - New
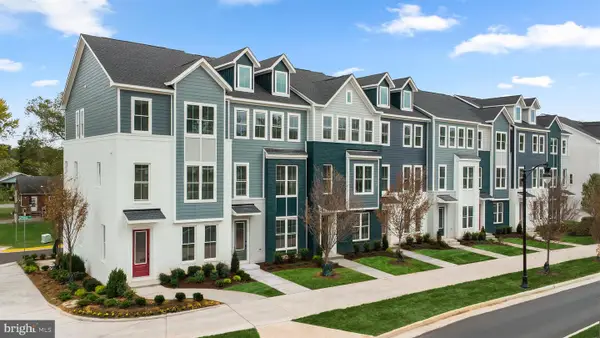 $558,490Active3 beds 4 baths2,058 sq. ft.
$558,490Active3 beds 4 baths2,058 sq. ft.9719 Grant Ave, MANASSAS, VA 20110
MLS# VAMN2010020Listed by: RE/MAX EXECUTIVES - Coming Soon
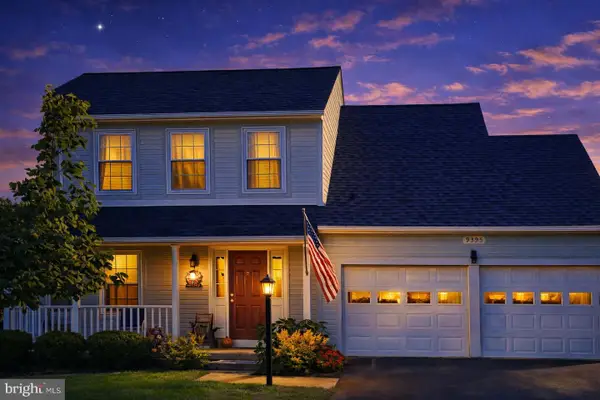 $625,000Coming Soon4 beds 3 baths
$625,000Coming Soon4 beds 3 baths9395 Cloverhill Ct, MANASSAS, VA 20110
MLS# VAMN2009148Listed by: SAMSON PROPERTIES - Coming Soon
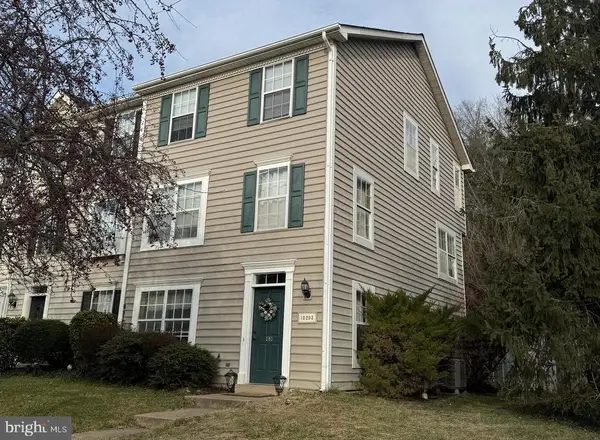 $449,900Coming Soon4 beds 3 baths
$449,900Coming Soon4 beds 3 baths10293 Calypso Dr, MANASSAS, VA 20110
MLS# VAMN2010016Listed by: EXP REALTY, LLC - Coming Soon
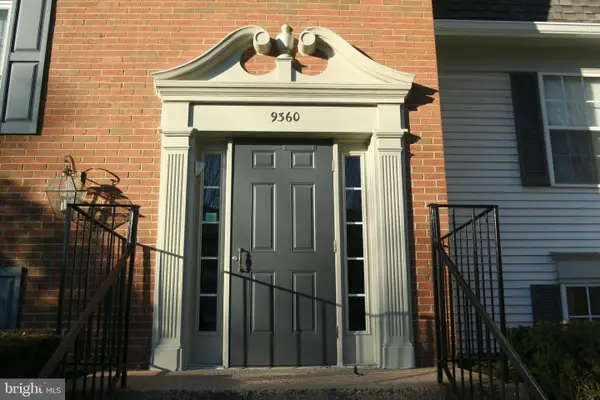 $274,400Coming Soon2 beds 1 baths
$274,400Coming Soon2 beds 1 baths9360 Caspian Way #202, MANASSAS, VA 20110
MLS# VAMN2010024Listed by: FATHOM REALTY - New
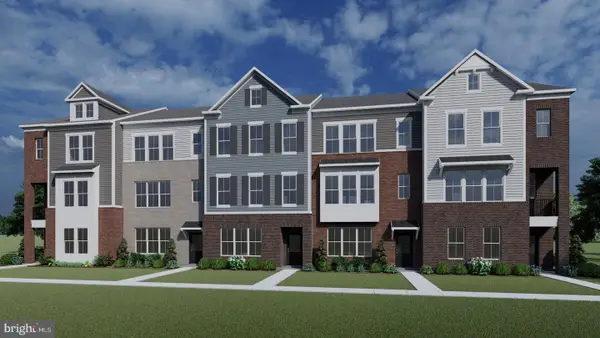 $620,445Active4 beds 4 baths2,104 sq. ft.
$620,445Active4 beds 4 baths2,104 sq. ft.10165 Queens Way, MANASSAS, VA 20110
MLS# VAMN2010026Listed by: SAMSON PROPERTIES - Open Sat, 12 to 2pmNew
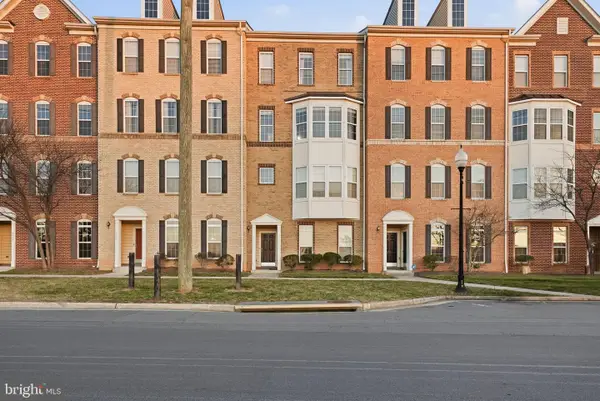 $449,900Active3 beds 3 baths2,500 sq. ft.
$449,900Active3 beds 3 baths2,500 sq. ft.9455 Stonewall Rd, MANASSAS, VA 20110
MLS# VAMN2010018Listed by: SAMSON PROPERTIES - New
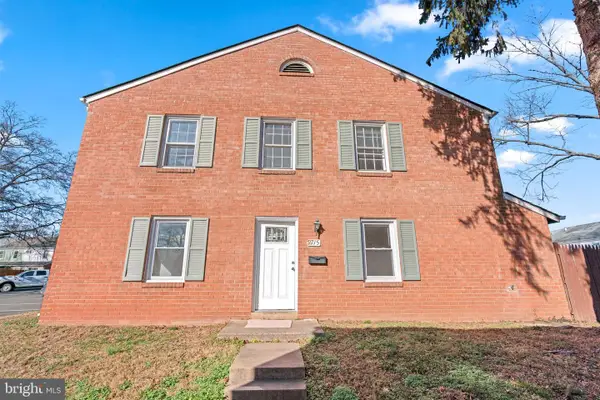 $349,900Active3 beds 3 baths1,242 sq. ft.
$349,900Active3 beds 3 baths1,242 sq. ft.9715 Pickett Ln, MANASSAS, VA 20110
MLS# VAMN2010008Listed by: SAMSON PROPERTIES - Coming Soon
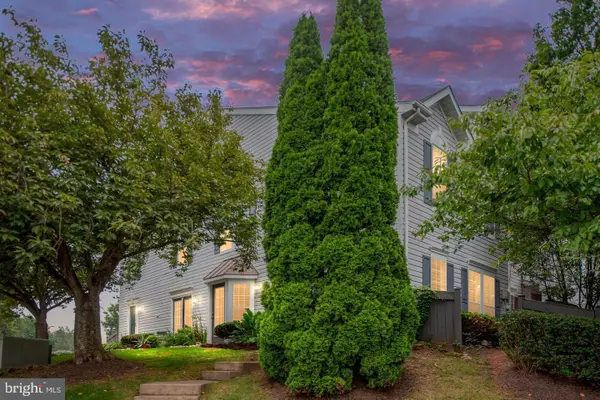 $375,000Coming Soon3 beds 2 baths
$375,000Coming Soon3 beds 2 baths9332 Wax Myrtle Way, MANASSAS, VA 20110
MLS# VAMN2009936Listed by: SAMSON PROPERTIES  $592,555Active3 beds 4 baths2,221 sq. ft.
$592,555Active3 beds 4 baths2,221 sq. ft.9639 Grant Ave #homesite 69, MANASSAS, VA 20110
MLS# VAMN2009766Listed by: PEARSON SMITH REALTY, LLC

