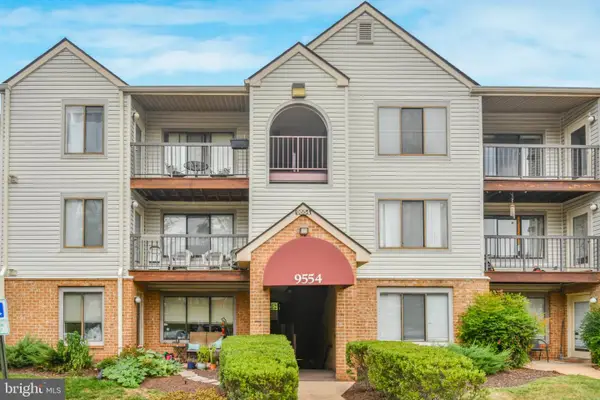11150 Alendale Ct, Manassas, VA 20112
Local realty services provided by:Better Homes and Gardens Real Estate Reserve
11150 Alendale Ct,Manassas, VA 20112
$698,000
- 4 Beds
- 3 Baths
- 2,086 sq. ft.
- Single family
- Pending
Listed by:leslie d wall
Office:lpt realty, llc.
MLS#:VAPW2104376
Source:BRIGHTMLS
Price summary
- Price:$698,000
- Price per sq. ft.:$334.61
- Monthly HOA dues:$11.17
About this home
Occoquan River Access: HOA Fee includes Key access to Dugan Park in the neighborhood which has a dock, kayak storage, boat slip, playground and pavilion with grills.
Welcome to this exceptional home, where timeless elegance meets modern comfort.
From the moment you walk in the door, you will feel at home. You’ll be captivated by the
inviting living spaces with beautiful nature views from every window.
The stunning kitchen, which was newly updated this year, features gleaming white
quartz counter tops, brand-new stainless-steel appliances and a elegant subway tile
backsplash. The cabinets were designed by KraftMaid Cabinetry. Sunlight pours in through abundant windows highlighting the sleek
stainless-steel sink paired with a designer brushed gold facet for a modern touch.
Whether you’re preparing a quiet family meal or hosting friends, this space is ready to
impress.
The primary suite offers a spacious and serene escape with a spa-like en-suite
bathroom featuring a brand new shower and flooring. Additional bedrooms provide
comfort and versatility, perfect for family, guests, or a home office.
Enjoy a move-in ready feel with fresh designer paint on the main and upper level.
The lower level is primed for customization, offering open space and bathroom
plumbing rough-in for added convenience with storage space galore.
Step outside to discover a beautifully designed backyard, ideal for entertaining,
gardening, or simply enjoying a peaceful moment. This outdoor space is an extension of
the home, offering endless possibilities for creating memories.
Every detail of this home has been carefully considered, making it a perfect blend of
beauty, comfort, and practicality. Schedule your private tour today and experience all
this home has to offer.
Contact an agent
Home facts
- Year built:1987
- Listing ID #:VAPW2104376
- Added:10 day(s) ago
- Updated:September 29, 2025 at 10:43 PM
Rooms and interior
- Bedrooms:4
- Total bathrooms:3
- Full bathrooms:2
- Half bathrooms:1
- Living area:2,086 sq. ft.
Heating and cooling
- Cooling:Central A/C
- Heating:Electric, Heat Pump(s)
Structure and exterior
- Year built:1987
- Building area:2,086 sq. ft.
- Lot area:2.12 Acres
Schools
- High school:OSBOURN PARK
- Middle school:PARKSIDE
- Elementary school:SIGNAL HILL
Utilities
- Water:Well
Finances and disclosures
- Price:$698,000
- Price per sq. ft.:$334.61
- Tax amount:$5,848 (2025)
New listings near 11150 Alendale Ct
- Coming Soon
 $450,000Coming Soon3 beds 3 baths
$450,000Coming Soon3 beds 3 baths8333 Gaither St, MANASSAS, VA 20110
MLS# VAMN2009172Listed by: CENTURY 21 NEW MILLENNIUM - Coming SoonOpen Sat, 2 to 4pm
 $550,000Coming Soon3 beds 3 baths
$550,000Coming Soon3 beds 3 baths9040 Grant Ave, MANASSAS, VA 20110
MLS# VAMN2009432Listed by: SAMSON PROPERTIES - Coming Soon
 $215,000Coming Soon1 beds 1 baths
$215,000Coming Soon1 beds 1 baths9554 Cannoneer Ct #101, MANASSAS, VA 20110
MLS# VAMN2009394Listed by: WEICHERT, REALTORS - Coming Soon
 $575,000Coming Soon4 beds 3 baths
$575,000Coming Soon4 beds 3 baths10290 Woodmont Ct, MANASSAS, VA 20110
MLS# VAMN2009386Listed by: KW UNITED - Coming Soon
 $650,000Coming Soon4 beds 3 baths
$650,000Coming Soon4 beds 3 baths9019 Sudley Rd, MANASSAS, VA 20110
MLS# VAMN2009354Listed by: RE/MAX GATEWAY - New
 $599,000Active3 beds 3 baths2,218 sq. ft.
$599,000Active3 beds 3 baths2,218 sq. ft.10569 Speiden Trl, MANASSAS, VA 20110
MLS# VAMN2009388Listed by: REDFIN CORPORATION - Coming Soon
 $565,000Coming Soon3 beds 2 baths
$565,000Coming Soon3 beds 2 baths8419 Impalla Dr, MANASSAS, VA 20110
MLS# VAPW2104768Listed by: BERKSHIRE HATHAWAY HOMESERVICES PENFED REALTY - Coming SoonOpen Sat, 12 to 2pm
 $700,000Coming Soon4 beds 4 baths
$700,000Coming Soon4 beds 4 baths8503 Clearridge Ln, MANASSAS, VA 20110
MLS# VAMN2009384Listed by: EXP REALTY, LLC - Coming Soon
 $520,000Coming Soon4 beds 3 baths
$520,000Coming Soon4 beds 3 baths10139 Springhouse Ct, MANASSAS, VA 20110
MLS# VAMN2009380Listed by: SAMSON PROPERTIES - New
 $579,000Active4 beds 2 baths1,700 sq. ft.
$579,000Active4 beds 2 baths1,700 sq. ft.8516 Cavalry Ln, MANASSAS, VA 20110
MLS# VAMN2009382Listed by: SIMPLY SOLD LLC
