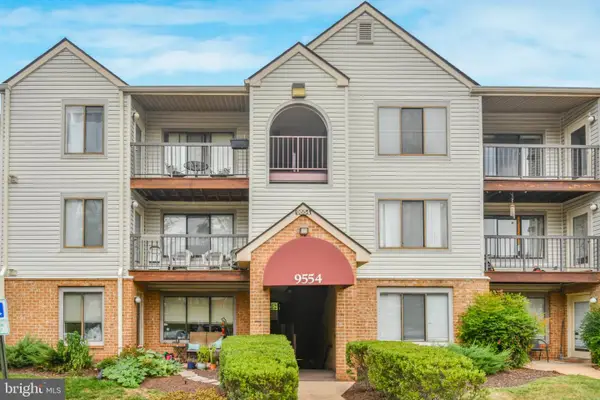11185 Wortham Crest Cir, Manassas, VA 20109
Local realty services provided by:Better Homes and Gardens Real Estate GSA Realty
Listed by:tom francis
Office:keller williams realty
MLS#:VAPW2103880
Source:BRIGHTMLS
Price summary
- Price:$405,000
- Price per sq. ft.:$253.28
About this home
EXCELLENT LOCATION – PERFECT FOR COMMUTERS, SHOPPING, AND ENTERTAINMENT. (For Sale sign will be displayed in the window of the townhome.) Welcome to this beautiful end-unit townhome in Chatsworth Village. With 1,600 finished square feet, this two-bedroom, two-bathroom home welcomes you with a soaring two-story foyer and a spacious living room featuring a gas fireplace and abundant natural light. The open-concept layout seamlessly connects the living room to the dining area and kitchen, where you’ll find gas cooking, convenient access to the laundry room, and the built-in garage. The dining area opens directly to the common lawn, and a main-level bedroom with a full bath provides flexible living options. Upstairs, the primary suite impresses with a large walk-in closet and a luxurious en-suite bathroom complete with a soaking tub, double vanity, and walk-in shower. A generous semi-private loft offers endless possibilities—perfect as a home office, fitness space, playroom, or guest area. Recent upgrades include a new HVAC (2024) and recessed LED lighting in the kitchen. Parking includes an attached one-car garage, driveway and an additional annual parking decal for one vehicle in the parking lot. Visitor daily parking passes are also available! Ideally situated for commuters, this home offers quick access to Prince William Parkway (less than one mile away), I-66 and Route 28 (just three miles), Route 29 (five miles), and the Manassas VRE/Amtrak station (seven miles). Entertainment, shopping, and dining are all close at hand, with local favorites like Jiffy Lube Live, Bull Run Regional Park, Bull Run Winery, Bristow Manor Golf Club, and Old Town Manassas all within eight miles. Daily errands and meals out are easy with Bull Run Plaza just over a mile away, featuring a grocery store, restaurants, gyms, and medical offices. For even more variety, the Virginia Gateway Promenade is only five miles away, offering an array of shops, eateries, and entertainment venues to explore.
Contact an agent
Home facts
- Year built:2009
- Listing ID #:VAPW2103880
- Added:10 day(s) ago
- Updated:September 29, 2025 at 07:35 AM
Rooms and interior
- Bedrooms:2
- Total bathrooms:2
- Full bathrooms:2
- Living area:1,599 sq. ft.
Heating and cooling
- Cooling:Ceiling Fan(s), Central A/C
- Heating:Central, Forced Air, Natural Gas
Structure and exterior
- Roof:Shingle
- Year built:2009
- Building area:1,599 sq. ft.
Schools
- High school:UNITY REED
- Middle school:UNITY BRAXTON
- Elementary school:MULLEN
Utilities
- Water:Public
- Sewer:Public Sewer
Finances and disclosures
- Price:$405,000
- Price per sq. ft.:$253.28
- Tax amount:$3,609 (2025)
New listings near 11185 Wortham Crest Cir
- Coming SoonOpen Sat, 2 to 4pm
 $550,000Coming Soon3 beds 3 baths
$550,000Coming Soon3 beds 3 baths9040 Grant Ave, MANASSAS, VA 20110
MLS# VAMN2009432Listed by: SAMSON PROPERTIES - Coming Soon
 $215,000Coming Soon1 beds 1 baths
$215,000Coming Soon1 beds 1 baths9554 Cannoneer Ct #101, MANASSAS, VA 20110
MLS# VAMN2009394Listed by: WEICHERT, REALTORS - Coming Soon
 $575,000Coming Soon4 beds 3 baths
$575,000Coming Soon4 beds 3 baths10290 Woodmont Ct, MANASSAS, VA 20110
MLS# VAMN2009386Listed by: KW UNITED - Coming Soon
 $650,000Coming Soon4 beds 3 baths
$650,000Coming Soon4 beds 3 baths9019 Sudley Rd, MANASSAS, VA 20110
MLS# VAMN2009354Listed by: RE/MAX GATEWAY - New
 $599,000Active3 beds 3 baths2,218 sq. ft.
$599,000Active3 beds 3 baths2,218 sq. ft.10569 Speiden Trl, MANASSAS, VA 20110
MLS# VAMN2009388Listed by: REDFIN CORPORATION - Coming Soon
 $565,000Coming Soon3 beds 2 baths
$565,000Coming Soon3 beds 2 baths8419 Impalla Dr, MANASSAS, VA 20110
MLS# VAPW2104768Listed by: BERKSHIRE HATHAWAY HOMESERVICES PENFED REALTY - Coming SoonOpen Sat, 12 to 2pm
 $700,000Coming Soon4 beds 4 baths
$700,000Coming Soon4 beds 4 baths8503 Clearridge Ln, MANASSAS, VA 20110
MLS# VAMN2009384Listed by: EXP REALTY, LLC - Coming Soon
 $520,000Coming Soon4 beds 3 baths
$520,000Coming Soon4 beds 3 baths10139 Springhouse Ct, MANASSAS, VA 20110
MLS# VAMN2009380Listed by: SAMSON PROPERTIES - New
 $579,000Active4 beds 2 baths1,700 sq. ft.
$579,000Active4 beds 2 baths1,700 sq. ft.8516 Cavalry Ln, MANASSAS, VA 20110
MLS# VAMN2009382Listed by: SIMPLY SOLD LLC - New
 $599,000Active4 beds 4 baths2,254 sq. ft.
$599,000Active4 beds 4 baths2,254 sq. ft.8854 Orchard Ln, MANASSAS, VA 20110
MLS# VAMN2009308Listed by: KW METRO CENTER
