11365 Hypatia Loop, Manassas, VA 20109
Local realty services provided by:Better Homes and Gardens Real Estate Community Realty
Listed by: james b sears
Office: d r horton realty of virginia llc.
MLS#:VAPW2108120
Source:BRIGHTMLS
Price summary
- Price:$699,990
- Price per sq. ft.:$308.37
- Monthly HOA dues:$189
About this home
Experience D.R. Horton’s newest community, Innovation Town Center in Manassas, VA, featuring thoughtfully designed 22’-wide, three-level townhomes built for today’s lifestyle. These homes offer up to 2,270 sq. ft. with 3 upper bedrooms and a basement bedroom with full bath for your convenience. Complete with 3.5 baths, a 2-car front-load garage, a 15’x8’ rear deck, and private backyard space. Each townhome includes D.R. Horton’s signature America’s Smart Home Package and professionally curated interior design palettes. The open-concept main level showcases modern finishes and adaptable spaces perfect for working, relaxing, and entertaining. March delivery!
Up to $5,000 total closing cost assistance is tied to the use of DHI Mortgage. *Photos, 3D tours, and videos are representative of plan only and may vary as built.
Contact an agent
Home facts
- Year built:2025
- Listing ID #:VAPW2108120
- Added:95 day(s) ago
- Updated:February 25, 2026 at 02:44 PM
Rooms and interior
- Bedrooms:4
- Total bathrooms:4
- Full bathrooms:3
- Half bathrooms:1
- Living area:2,270 sq. ft.
Heating and cooling
- Cooling:Central A/C, Programmable Thermostat
- Heating:Electric, Forced Air, Programmable Thermostat
Structure and exterior
- Roof:Architectural Shingle, Asphalt
- Year built:2025
- Building area:2,270 sq. ft.
- Lot area:0.04 Acres
Schools
- High school:UNITY REED
- Middle school:MARSTELLER
- Elementary school:ELLIS
Utilities
- Water:Public
- Sewer:Public Sewer
Finances and disclosures
- Price:$699,990
- Price per sq. ft.:$308.37
- Tax amount:$568 (2026)
New listings near 11365 Hypatia Loop
- New
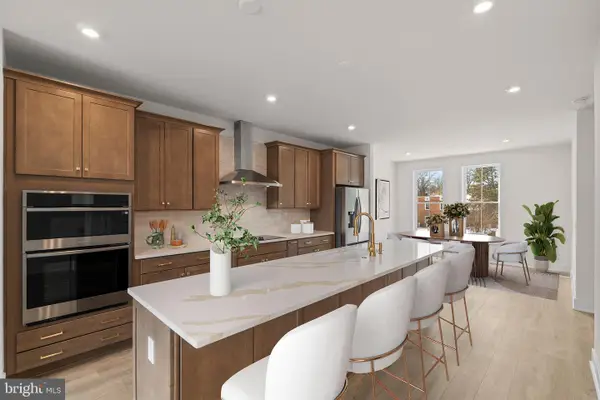 $542,830Active3 beds 4 baths2,048 sq. ft.
$542,830Active3 beds 4 baths2,048 sq. ft.9747 Grant Ave #homesite 93, MANASSAS, VA 20110
MLS# VAMN2010302Listed by: PEARSON SMITH REALTY, LLC - New
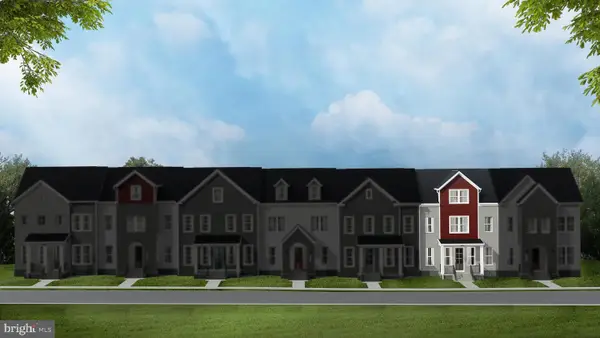 $562,590Active3 beds 4 baths2,186 sq. ft.
$562,590Active3 beds 4 baths2,186 sq. ft.9635 Grant Ave #homesite 68, MANASSAS, VA 20110
MLS# VAMN2010304Listed by: PEARSON SMITH REALTY, LLC - Coming Soon
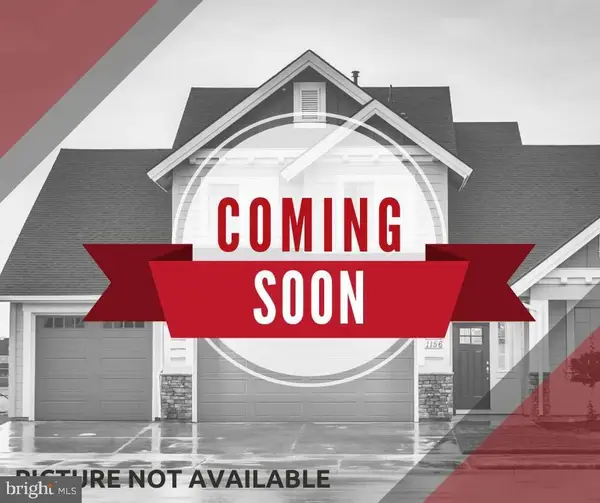 $275,000Coming Soon2 beds 1 baths
$275,000Coming Soon2 beds 1 baths8622 Braxted Ln, MANASSAS, VA 20110
MLS# VAMN2010252Listed by: KELLER WILLIAMS REALTY - New
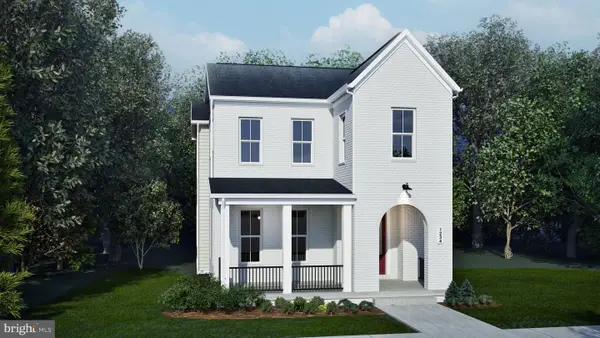 $654,990Active3 beds 4 baths2,589 sq. ft.
$654,990Active3 beds 4 baths2,589 sq. ft.Dogwood Dr #shea 24-r2, MANASSAS, VA 20110
MLS# VAMN2010192Listed by: PEARSON SMITH REALTY, LLC - Coming Soon
 $420,000Coming Soon3 beds 4 baths
$420,000Coming Soon3 beds 4 baths9811 Mock Orange Ct, MANASSAS, VA 20110
MLS# VAMN2010282Listed by: SAMSON PROPERTIES 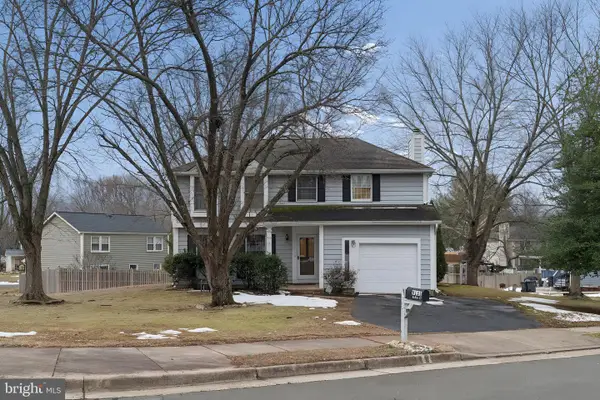 $499,999Pending4 beds 3 baths1,854 sq. ft.
$499,999Pending4 beds 3 baths1,854 sq. ft.9131 Karlo St, MANASSAS, VA 20110
MLS# VAMN2010284Listed by: PEARSON SMITH REALTY, LLC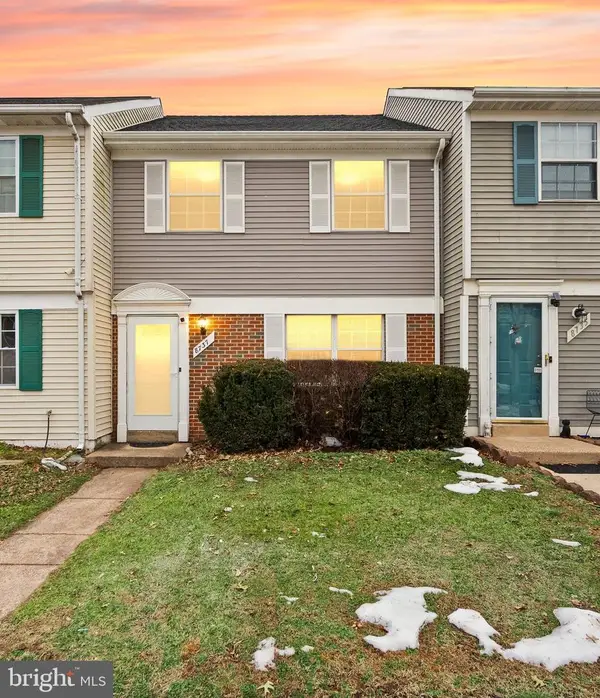 $385,000Pending3 beds 2 baths1,384 sq. ft.
$385,000Pending3 beds 2 baths1,384 sq. ft.8737 Bretton Woods Dr, MANASSAS, VA 20110
MLS# VAMN2010276Listed by: EXP REALTY, LLC- New
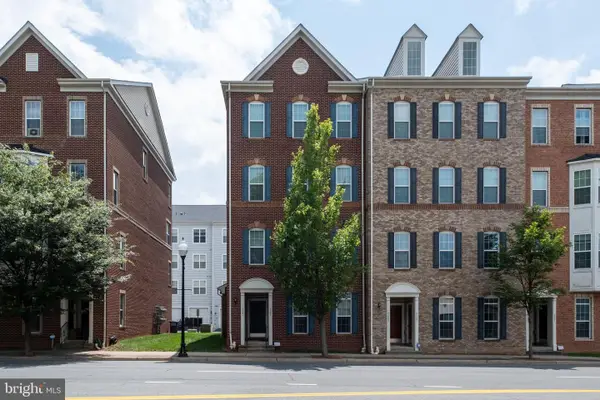 $415,000Active3 beds 3 baths1,800 sq. ft.
$415,000Active3 beds 3 baths1,800 sq. ft.9583 Center St, MANASSAS, VA 20110
MLS# VAMN2010160Listed by: RE/MAX ALLEGIANCE - New
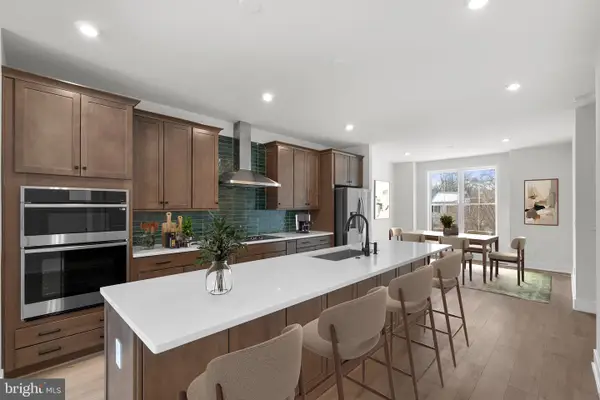 $545,470Active3 beds 4 baths2,065 sq. ft.
$545,470Active3 beds 4 baths2,065 sq. ft.9755 Grant Ave #homesite 95, MANASSAS, VA 20110
MLS# VAMN2010278Listed by: PEARSON SMITH REALTY, LLC - New
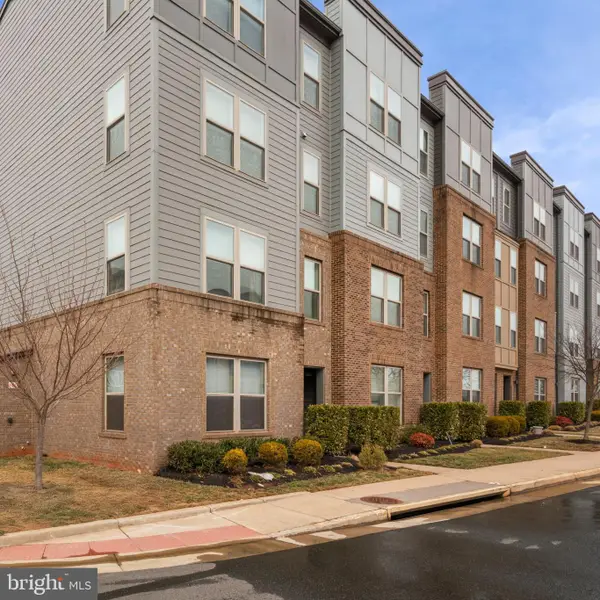 $465,000Active3 beds 3 baths1,524 sq. ft.
$465,000Active3 beds 3 baths1,524 sq. ft.10485 Ratcliffe Trl, MANASSAS, VA 20110
MLS# VAMN2009986Listed by: EXP REALTY, LLC

