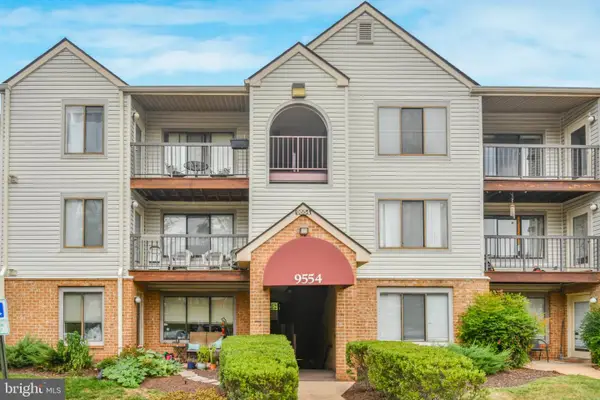11480 Whispering Dove Pl, Manassas, VA 20112
Local realty services provided by:Better Homes and Gardens Real Estate Maturo
11480 Whispering Dove Pl,Manassas, VA 20112
$1,199,900
- 4 Beds
- 5 Baths
- 5,064 sq. ft.
- Single family
- Active
Listed by:tracy lynn davis
Office:samson properties
MLS#:VAPW2100648
Source:BRIGHTMLS
Price summary
- Price:$1,199,900
- Price per sq. ft.:$236.95
- Monthly HOA dues:$150
About this home
Step into timeless elegance and modern comfort in this beautifully designed home, where natural light pours through expansive windows, seamlessly blending indoor and outdoor living. The open-concept layout showcases exquisite designer finishes throughout, including a chef-inspired gourmet kitchen with an oversized island, abundant counter space, and sleek stainless-steel appliances. Perfect for entertaining or everyday living.
The main level features a private suite, ideal for multi generational living or hosting guests in style. Upstairs, the luxurious primary suite offers a serene retreat with a spa-like bath and sun-drenched ambiance. The finished lower level expands your living space perfect for movie nights, a home gym, or a quiet workspace.
Discover the Monticello—where sophistication meets functionality in every detail.
Contact an agent
Home facts
- Year built:2025
- Listing ID #:VAPW2100648
- Added:48 day(s) ago
- Updated:September 29, 2025 at 02:04 PM
Rooms and interior
- Bedrooms:4
- Total bathrooms:5
- Full bathrooms:4
- Half bathrooms:1
- Living area:5,064 sq. ft.
Heating and cooling
- Cooling:Central A/C, Heat Pump(s), Multi Units, Programmable Thermostat, Zoned
- Heating:Central, Forced Air, Heat Pump - Gas BackUp, Heat Pump(s), Programmable Thermostat, Propane - Leased, Zoned
Structure and exterior
- Roof:Architectural Shingle
- Year built:2025
- Building area:5,064 sq. ft.
- Lot area:1.36 Acres
Schools
- High school:OSBOURN
- Middle school:PARKSIDE
- Elementary school:SIGNAL HILL
Utilities
- Water:Private, Well, Well Permit on File
- Sewer:On Site Septic, Perc Approved Septic, Private Septic Tank, Septic Exists
Finances and disclosures
- Price:$1,199,900
- Price per sq. ft.:$236.95
- Tax amount:$804 (2025)
New listings near 11480 Whispering Dove Pl
- Coming SoonOpen Sat, 2 to 4pm
 $550,000Coming Soon3 beds 3 baths
$550,000Coming Soon3 beds 3 baths9040 Grant Ave, MANASSAS, VA 20110
MLS# VAMN2009432Listed by: SAMSON PROPERTIES - Coming Soon
 $215,000Coming Soon1 beds 1 baths
$215,000Coming Soon1 beds 1 baths9554 Cannoneer Ct #101, MANASSAS, VA 20110
MLS# VAMN2009394Listed by: WEICHERT, REALTORS - Coming Soon
 $575,000Coming Soon4 beds 3 baths
$575,000Coming Soon4 beds 3 baths10290 Woodmont Ct, MANASSAS, VA 20110
MLS# VAMN2009386Listed by: KW UNITED - Coming Soon
 $650,000Coming Soon4 beds 3 baths
$650,000Coming Soon4 beds 3 baths9019 Sudley Rd, MANASSAS, VA 20110
MLS# VAMN2009354Listed by: RE/MAX GATEWAY - New
 $599,000Active3 beds 3 baths2,218 sq. ft.
$599,000Active3 beds 3 baths2,218 sq. ft.10569 Speiden Trl, MANASSAS, VA 20110
MLS# VAMN2009388Listed by: REDFIN CORPORATION - Coming Soon
 $565,000Coming Soon3 beds 2 baths
$565,000Coming Soon3 beds 2 baths8419 Impalla Dr, MANASSAS, VA 20110
MLS# VAPW2104768Listed by: BERKSHIRE HATHAWAY HOMESERVICES PENFED REALTY - Coming SoonOpen Sat, 12 to 2pm
 $700,000Coming Soon4 beds 4 baths
$700,000Coming Soon4 beds 4 baths8503 Clearridge Ln, MANASSAS, VA 20110
MLS# VAMN2009384Listed by: EXP REALTY, LLC - Coming Soon
 $520,000Coming Soon4 beds 3 baths
$520,000Coming Soon4 beds 3 baths10139 Springhouse Ct, MANASSAS, VA 20110
MLS# VAMN2009380Listed by: SAMSON PROPERTIES - New
 $579,000Active4 beds 2 baths1,700 sq. ft.
$579,000Active4 beds 2 baths1,700 sq. ft.8516 Cavalry Ln, MANASSAS, VA 20110
MLS# VAMN2009382Listed by: SIMPLY SOLD LLC - New
 $599,000Active4 beds 4 baths2,254 sq. ft.
$599,000Active4 beds 4 baths2,254 sq. ft.8854 Orchard Ln, MANASSAS, VA 20110
MLS# VAMN2009308Listed by: KW METRO CENTER
