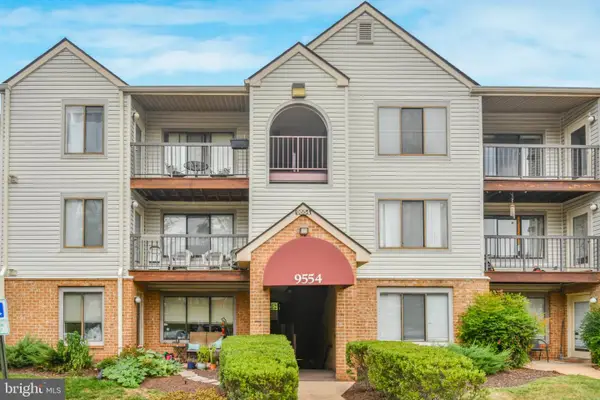11505 Whispering Dove Pl, Manassas, VA 20112
Local realty services provided by:Better Homes and Gardens Real Estate Premier
11505 Whispering Dove Pl,Manassas, VA 20112
$1,380,104
- 5 Beds
- 6 Baths
- 6,089 sq. ft.
- Single family
- Active
Listed by:tracy lynn davis
Office:samson properties
MLS#:VAPW2100956
Source:BRIGHTMLS
Price summary
- Price:$1,380,104
- Price per sq. ft.:$226.66
- Monthly HOA dues:$150
About this home
Experience Elevated Living in the Monticello Model – Where Elegance Meets Innovation
Step into a world of refined luxury with the Monticello model, our most celebrated and award-winning floorplan. Renowned for its timeless elegance, thoughtful design, and exceptional craftsmanship, this expansive home is built to impress.
Enjoy generous living spaces adorned with designer finishes and innovative features tailored for today’s modern lifestyle. A striking full brick front and oversized windows bathe the interior in natural light, creating a warm and inviting ambiance throughout.
At the heart of the home, a gourmet kitchen awaits—complete with abundant counter space, a large island, and sleek stainless steel appliances—all seamlessly flowing into the dining and family rooms for effortless entertaining. Just off the kitchen, a covered outdoor living area extends your hosting space, blending indoor comfort with outdoor charm.
Upstairs, retreat to the luxurious primary suite featuring a spa-inspired ensuite bath with a soaking tub, separate shower, dual vanities, and two spacious walk-in closets. Three additional bedrooms offer comfort and privacy, including a guest suite with a private bath and a Jack-and-Jill layout for bedrooms three and four. A spacious laundry room adds convenience to the upper level.
The lower level completes the home with a versatile recreation room and full bath—perfect for movie nights, game days, or guest accommodations.
Don’t just dream about your perfect home—make it a reality. Schedule your private tour of the Monticello model today and discover why it’s the home everyone’s talking about!
*****All photos are of similar home and not actual home listed.
Contact an agent
Home facts
- Year built:2025
- Listing ID #:VAPW2100956
- Added:51 day(s) ago
- Updated:September 29, 2025 at 01:51 PM
Rooms and interior
- Bedrooms:5
- Total bathrooms:6
- Full bathrooms:5
- Half bathrooms:1
- Living area:6,089 sq. ft.
Heating and cooling
- Cooling:Central A/C, Heat Pump(s), Multi Units, Programmable Thermostat, Zoned
- Heating:Central, Heat Pump - Gas BackUp, Programmable Thermostat, Propane - Leased, Zoned
Structure and exterior
- Roof:Architectural Shingle, Asphalt
- Year built:2025
- Building area:6,089 sq. ft.
- Lot area:1.88 Acres
Schools
- High school:OSBOURN PARK
- Middle school:PARKSIDE
- Elementary school:SIGNAL HILL
Utilities
- Water:Well, Well Permit on File
- Sewer:On Site Septic, Perc Approved Septic, Private Septic Tank, Septic Permit Issued
Finances and disclosures
- Price:$1,380,104
- Price per sq. ft.:$226.66
- Tax amount:$816 (2025)
New listings near 11505 Whispering Dove Pl
- Coming SoonOpen Sat, 2 to 4pm
 $550,000Coming Soon3 beds 3 baths
$550,000Coming Soon3 beds 3 baths9040 Grant Ave, MANASSAS, VA 20110
MLS# VAMN2009432Listed by: SAMSON PROPERTIES - Coming Soon
 $215,000Coming Soon1 beds 1 baths
$215,000Coming Soon1 beds 1 baths9554 Cannoneer Ct #101, MANASSAS, VA 20110
MLS# VAMN2009394Listed by: WEICHERT, REALTORS - Coming Soon
 $575,000Coming Soon4 beds 3 baths
$575,000Coming Soon4 beds 3 baths10290 Woodmont Ct, MANASSAS, VA 20110
MLS# VAMN2009386Listed by: KW UNITED - Coming Soon
 $650,000Coming Soon4 beds 3 baths
$650,000Coming Soon4 beds 3 baths9019 Sudley Rd, MANASSAS, VA 20110
MLS# VAMN2009354Listed by: RE/MAX GATEWAY - New
 $599,000Active3 beds 3 baths2,218 sq. ft.
$599,000Active3 beds 3 baths2,218 sq. ft.10569 Speiden Trl, MANASSAS, VA 20110
MLS# VAMN2009388Listed by: REDFIN CORPORATION - Coming Soon
 $565,000Coming Soon3 beds 2 baths
$565,000Coming Soon3 beds 2 baths8419 Impalla Dr, MANASSAS, VA 20110
MLS# VAPW2104768Listed by: BERKSHIRE HATHAWAY HOMESERVICES PENFED REALTY - Coming SoonOpen Sat, 12 to 2pm
 $700,000Coming Soon4 beds 4 baths
$700,000Coming Soon4 beds 4 baths8503 Clearridge Ln, MANASSAS, VA 20110
MLS# VAMN2009384Listed by: EXP REALTY, LLC - Coming Soon
 $520,000Coming Soon4 beds 3 baths
$520,000Coming Soon4 beds 3 baths10139 Springhouse Ct, MANASSAS, VA 20110
MLS# VAMN2009380Listed by: SAMSON PROPERTIES - New
 $579,000Active4 beds 2 baths1,700 sq. ft.
$579,000Active4 beds 2 baths1,700 sq. ft.8516 Cavalry Ln, MANASSAS, VA 20110
MLS# VAMN2009382Listed by: SIMPLY SOLD LLC - New
 $599,000Active4 beds 4 baths2,254 sq. ft.
$599,000Active4 beds 4 baths2,254 sq. ft.8854 Orchard Ln, MANASSAS, VA 20110
MLS# VAMN2009308Listed by: KW METRO CENTER
