11516 Smithfield Rd, Manassas, VA 20112
Local realty services provided by:Better Homes and Gardens Real Estate Valley Partners
Listed by: dorothea j greco
Office: allison james estates & homes
MLS#:VAPW2104650
Source:BRIGHTMLS
Price summary
- Price:$958,000
- Price per sq. ft.:$192.99
About this home
SSeller wants to sell. AMAZING PRICE ADJUSTMENT. No HOA. Perfect for entertaining. A new single-family detached property on over 1 acre is ready for you. There is no waiting for the builder's completion. The thoughtful layout of this lovely home features a gourmet kitchen designed to inspire your culinary creativity, a main-level laundry with a washtub. The main level primary bedroom is complete with an elegant private bathroom and two walk-in closets. The main level also features an additional full bath and two additional rooms with closets, suitable for offices or extra bedrooms. Relax on the covered and lighted main level deck. A ceiling fan has been added to keep you cool in the warmer months. The sprawling lower level is fully finished with an additional full bathroom and two additional bedrooms with egress. This great room is perfect for entertaining, dancing, games, or enjoying movie night. Walk out of the lower level to the patio, ideal for barbecue events. There is also a bonus room on the upper level. Complete with a separate cooling unit, this is perfect for a playroom, study, or studio. The lot is perfectly private, and a new shed for your yard tools. Thinking of raising your own chickens? You can do that.
Less than 3 miles to shopping, the VRE or other commerce, and approximately .5 miles to Route 234. Suburban features with a rural feel.
Contact an agent
Home facts
- Year built:2025
- Listing ID #:VAPW2104650
- Added:143 day(s) ago
- Updated:February 11, 2026 at 02:38 PM
Rooms and interior
- Bedrooms:5
- Total bathrooms:3
- Full bathrooms:3
- Living area:4,964 sq. ft.
Heating and cooling
- Cooling:Ceiling Fan(s), Central A/C, Zoned
- Heating:Central, Electric, Heat Pump(s)
Structure and exterior
- Roof:Asphalt
- Year built:2025
- Building area:4,964 sq. ft.
- Lot area:1.15 Acres
Schools
- High school:BRENTSVILLE DISTRICT
- Elementary school:THE NOKESVILLE SCHOOL
Utilities
- Water:Private
- Sewer:Approved System, On Site Septic, Septic Permit Issued, Septic Pump
Finances and disclosures
- Price:$958,000
- Price per sq. ft.:$192.99
- Tax amount:$1,443 (2025)
New listings near 11516 Smithfield Rd
- Coming Soon
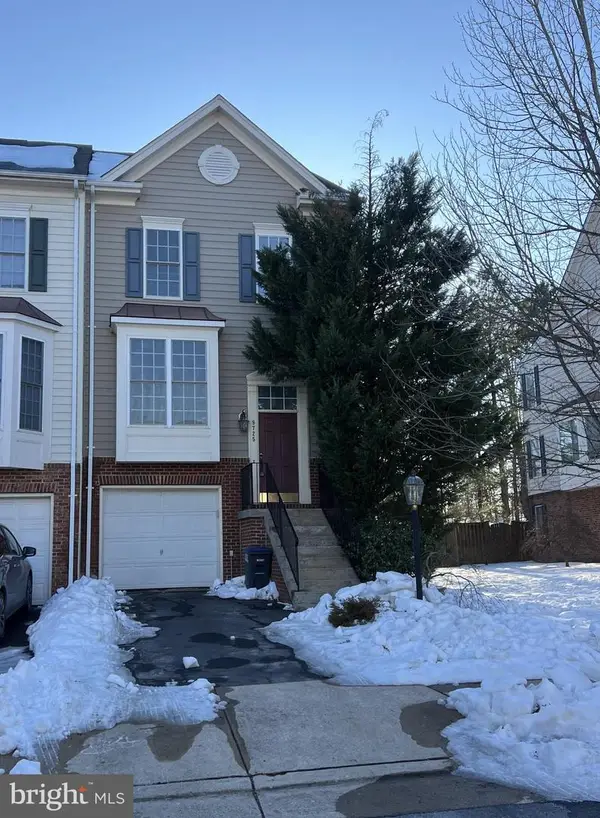 $530,000Coming Soon3 beds 3 baths
$530,000Coming Soon3 beds 3 baths9725 Cheshire Ridge Cir, MANASSAS, VA 20110
MLS# VAPW2112176Listed by: KELLER WILLIAMS REALTY - Coming Soon
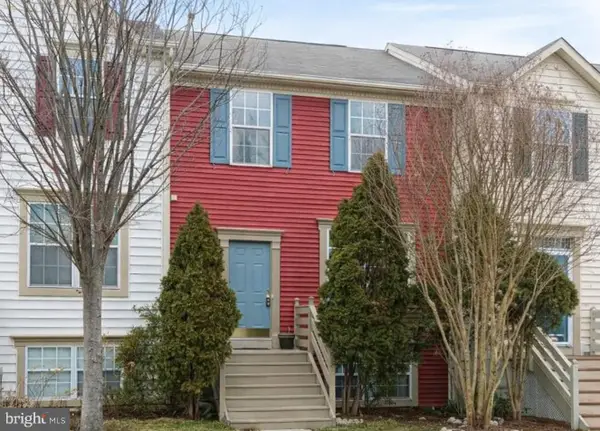 $475,000Coming Soon4 beds 4 baths
$475,000Coming Soon4 beds 4 baths10207 Calypso Dr, MANASSAS, VA 20110
MLS# VAMN2010166Listed by: EXP REALTY, LLC - Coming Soon
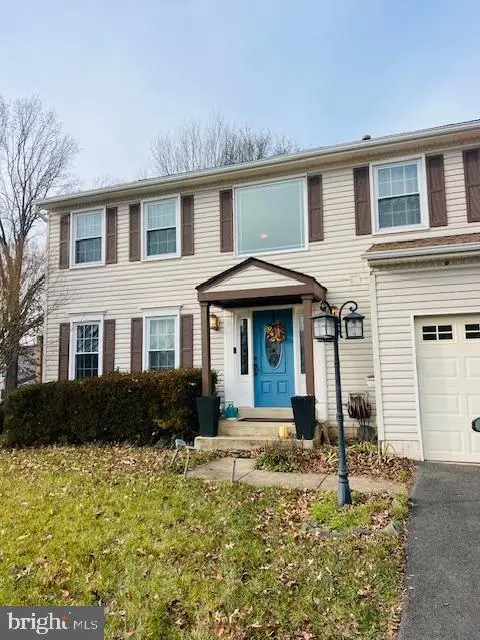 $700,000Coming Soon4 beds 4 baths
$700,000Coming Soon4 beds 4 baths10416 Monterosa Pl, MANASSAS, VA 20110
MLS# VAPW2110178Listed by: KELLER WILLIAMS REALTY - Coming Soon
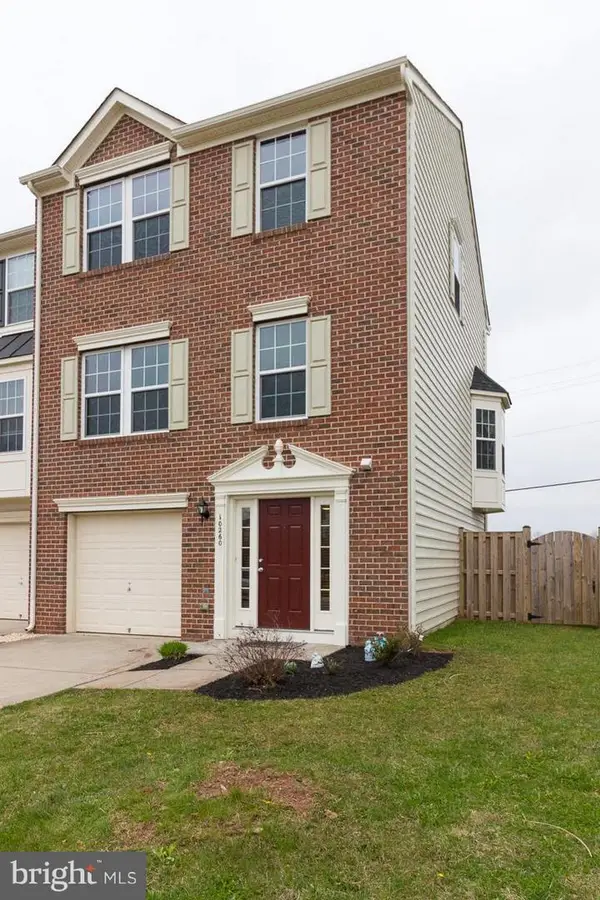 $499,900Coming Soon3 beds 4 baths
$499,900Coming Soon3 beds 4 baths10260 Whitworth Ln, MANASSAS, VA 20110
MLS# VAMN2009896Listed by: CENTURY 21 NEW MILLENNIUM - Coming Soon
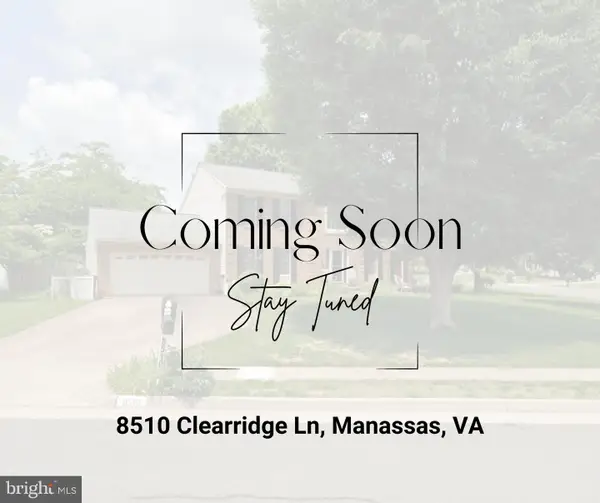 $700,000Coming Soon4 beds 3 baths
$700,000Coming Soon4 beds 3 baths8510 Clearridge Ln, MANASSAS, VA 20110
MLS# VAMN2010190Listed by: SAMSON PROPERTIES - New
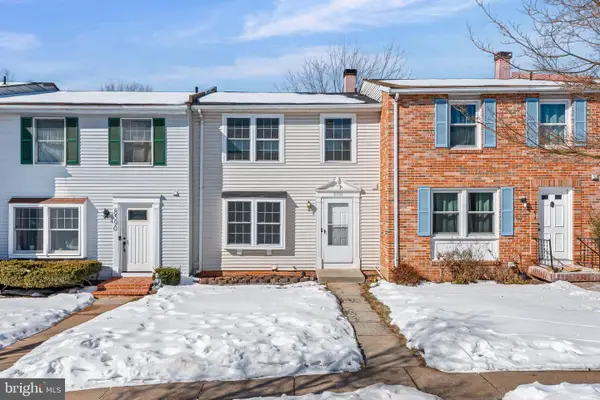 $425,000Active3 beds 3 baths1,586 sq. ft.
$425,000Active3 beds 3 baths1,586 sq. ft.8392 Shady Grove Cir, MANASSAS, VA 20110
MLS# VAMN2010188Listed by: SAMSON PROPERTIES 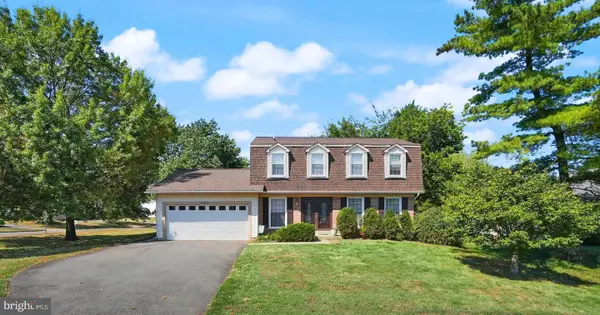 $610,000Pending4 beds 3 baths2,039 sq. ft.
$610,000Pending4 beds 3 baths2,039 sq. ft.9222 Placid St, MANASSAS, VA 20110
MLS# VAMN2010146Listed by: KELLER WILLIAMS REALTY- Coming Soon
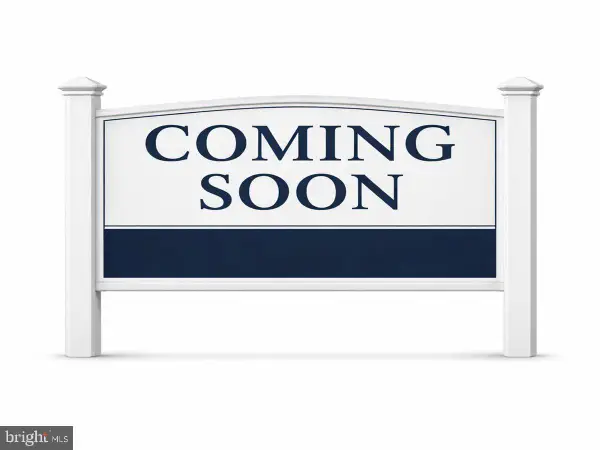 $299,000Coming Soon3 beds 2 baths
$299,000Coming Soon3 beds 2 baths9319 Woodlea Ct, MANASSAS, VA 20110
MLS# VAMN2010184Listed by: SAMSON PROPERTIES - Coming Soon
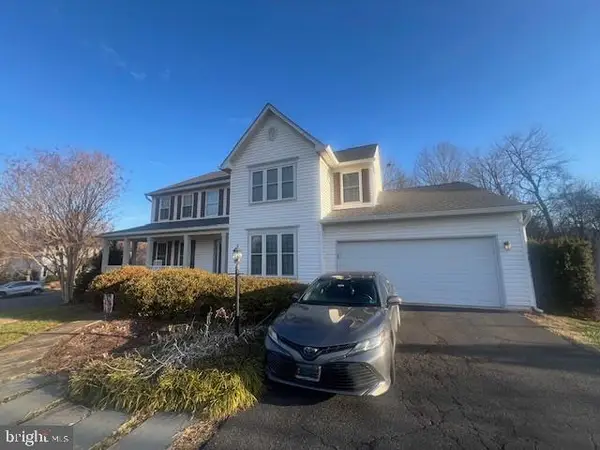 $750,000Coming Soon4 beds 3 baths
$750,000Coming Soon4 beds 3 baths10501 Winged Elm Cir, MANASSAS, VA 20110
MLS# VAPW2111950Listed by: KELLER WILLIAMS REALTY - Coming Soon
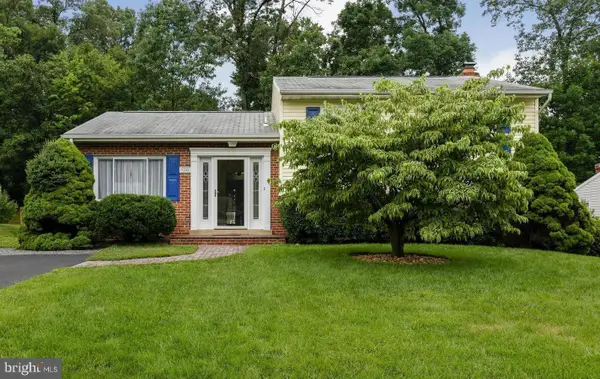 $575,000Coming Soon4 beds 3 baths
$575,000Coming Soon4 beds 3 baths9282 Bayberry Ave, MANASSAS, VA 20110
MLS# VAMN2010182Listed by: EXP REALTY, LLC

