11520 Moore Dr, Manassas, VA 20111
Local realty services provided by:Better Homes and Gardens Real Estate Cassidon Realty
11520 Moore Dr,Manassas, VA 20111
$165,000
- 1 Beds
- 1 Baths
- 600 sq. ft.
- Single family
- Pending
Listed by: melissa anne melendez
Office: exp realty llc.
MLS#:VAPW2106190
Source:BRIGHTMLS
Price summary
- Price:$165,000
- Price per sq. ft.:$275
About this home
Access the property from Knightshayes. Pass Dunster St and take the first beak in the guard rail down the dirt road. Take the dirt road down to the locked gate. Lockbox on gate to access gate lock and home
Escape the city and own your own woodland hide-away with this rustic 1-bedroom, 1-bath cottage tucked into the woods at 11520 Moore Dr — a rare “AS IS” opportunity. Set on a tranquil lot backing to the scenic Occoquan River watershed, the location offers nature lovers a timeless retreat. Access is via a dirt road, adding to the feel of seclusion and natural charm.
This small cabin is built for visionaries — with work needed throughout, it’s ideal for someone who wants to roll up their sleeves and turn a rugged base into a full-blown getaway or hunting lodge. Bring your ideas and creativity. Situated moments from the water’s edge, the property invites quiet mornings, woods-side evenings, and the promise of peace and potential.
Sold strictly “AS IS”, this is a chance to secure land, river views, and an off-grid ambiance in Prince William County. Serious buyers only. Schedule your visit today.
Contact an agent
Home facts
- Year built:1940
- Listing ID #:VAPW2106190
- Added:56 day(s) ago
- Updated:December 17, 2025 at 12:58 AM
Rooms and interior
- Bedrooms:1
- Total bathrooms:1
- Full bathrooms:1
- Living area:600 sq. ft.
Heating and cooling
- Cooling:Window Unit(s)
- Heating:Wood, Wood Burn Stove
Structure and exterior
- Year built:1940
- Building area:600 sq. ft.
- Lot area:0.17 Acres
Schools
- High school:OSBOURN PARK
- Middle school:PARKSIDE
- Elementary school:SIGNAL HILL
Utilities
- Water:Well
- Sewer:Septic Exists
Finances and disclosures
- Price:$165,000
- Price per sq. ft.:$275
- Tax amount:$734 (2025)
New listings near 11520 Moore Dr
- New
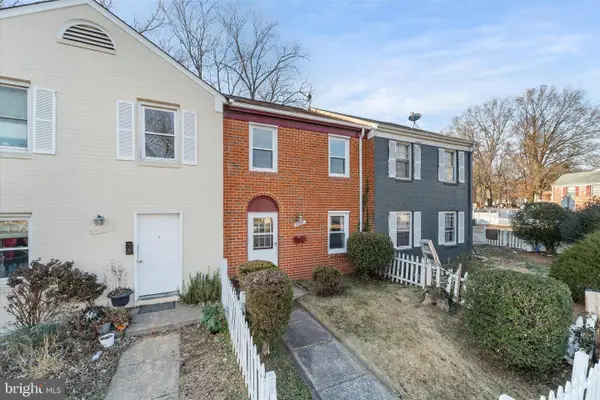 $279,900Active3 beds 2 baths1,170 sq. ft.
$279,900Active3 beds 2 baths1,170 sq. ft.9828 Buckner Rd, MANASSAS, VA 20110
MLS# VAMN2009828Listed by: KELLER WILLIAMS REALTY/LEE BEAVER & ASSOC. - Open Sun, 1 to 3pmNew
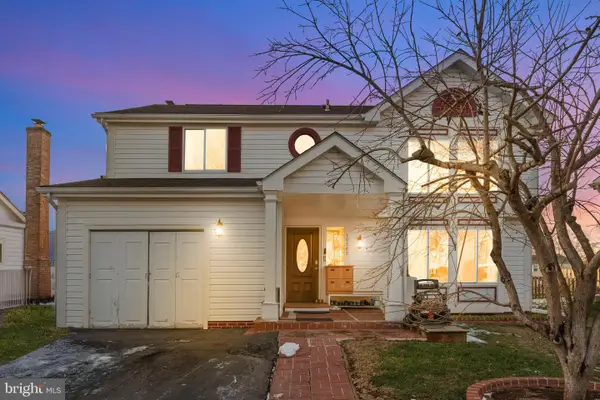 $560,000Active4 beds 3 baths1,782 sq. ft.
$560,000Active4 beds 3 baths1,782 sq. ft.10283 Long Hill Ct, MANASSAS, VA 20110
MLS# VAMN2009812Listed by: REDFIN CORPORATION - Coming Soon
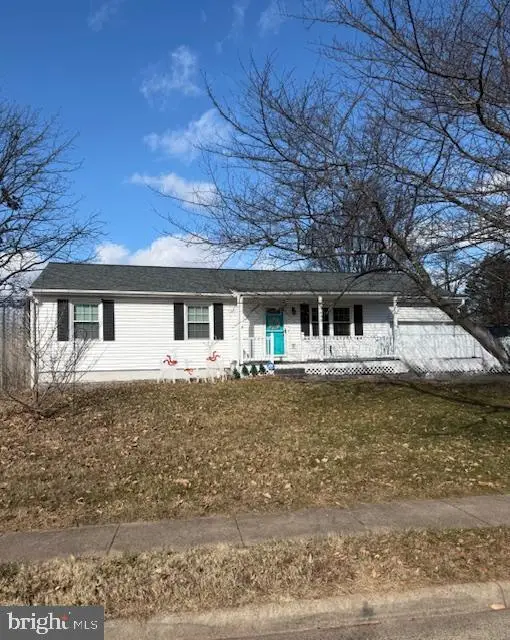 $540,000Coming Soon4 beds 3 baths
$540,000Coming Soon4 beds 3 baths9190 Winterset Dr, MANASSAS, VA 20110
MLS# VAMN2009816Listed by: BERKSHIRE HATHAWAY HOMESERVICES PENFED REALTY - Coming Soon
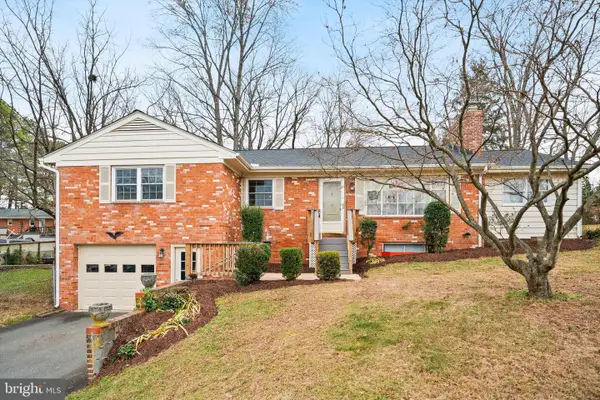 $590,000Coming Soon4 beds 3 baths
$590,000Coming Soon4 beds 3 baths8411 Impalla Dr, MANASSAS, VA 20110
MLS# VAPW2109156Listed by: SAMSON PROPERTIES - Coming Soon
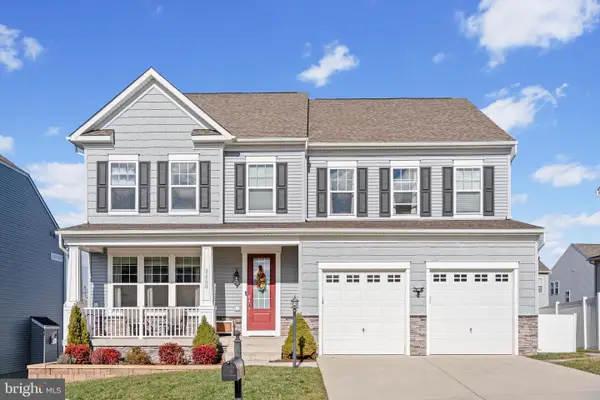 $930,000Coming Soon5 beds 5 baths
$930,000Coming Soon5 beds 5 baths8690 Belle Grove Way, MANASSAS, VA 20110
MLS# VAPW2109144Listed by: SAMSON PROPERTIES - Coming Soon
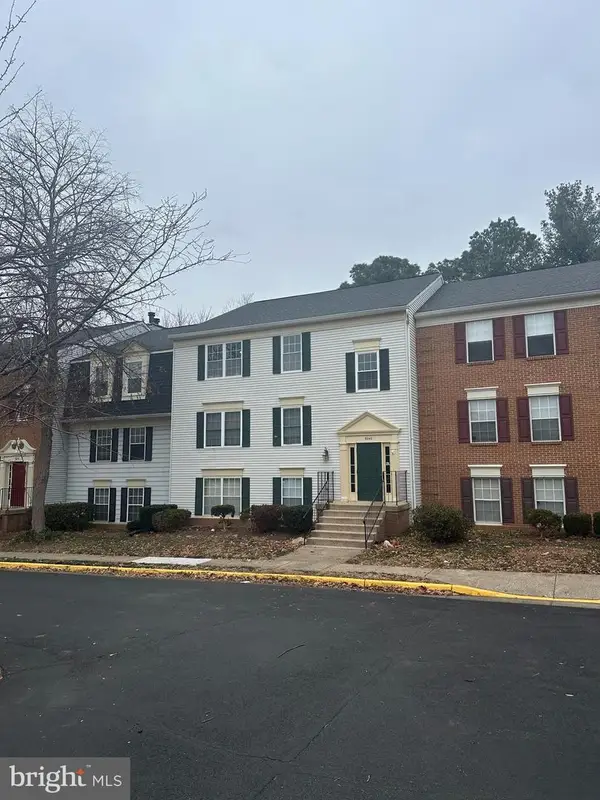 $315,000Coming Soon3 beds 2 baths
$315,000Coming Soon3 beds 2 baths9240 Niki Pl #301, MANASSAS, VA 20110
MLS# VAMN2009510Listed by: BERKSHIRE HATHAWAY HOMESERVICES PENFED REALTY - New
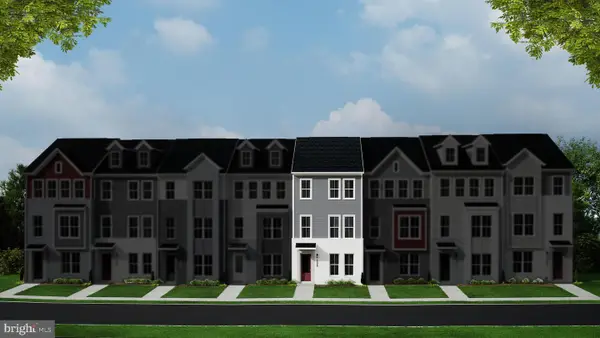 $611,260Active3 beds 4 baths2,048 sq. ft.
$611,260Active3 beds 4 baths2,048 sq. ft.9759 Grant Ave, MANASSAS, VA 20110
MLS# VAMN2009800Listed by: PEARSON SMITH REALTY, LLC 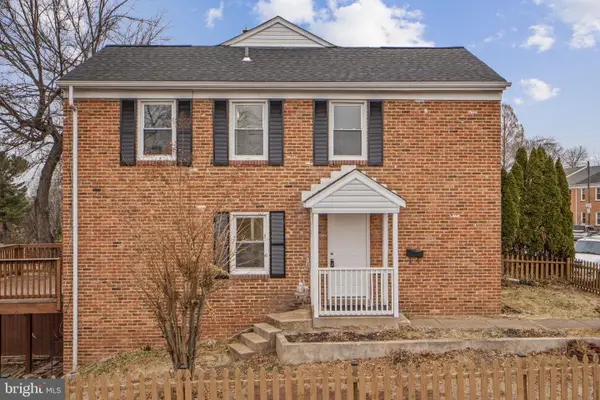 $399,900Pending3 beds 4 baths1,782 sq. ft.
$399,900Pending3 beds 4 baths1,782 sq. ft.9636 Aspen Pl, MANASSAS, VA 20110
MLS# VAMN2009794Listed by: LOPEZ REALTORS- New
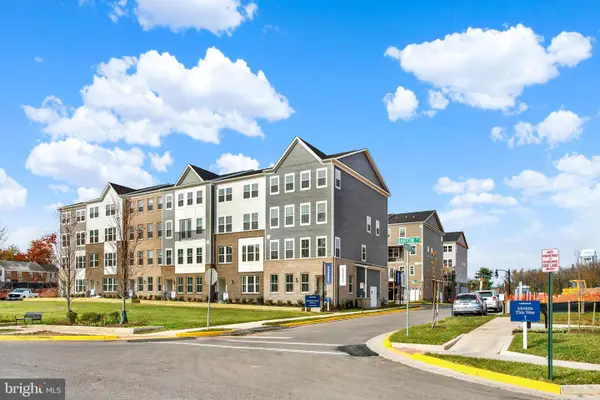 $525,000Active3 beds 3 baths2,415 sq. ft.
$525,000Active3 beds 3 baths2,415 sq. ft.1006 Swallowtail Ln, MANASSAS, VA 20110
MLS# VAMN2009788Listed by: NEXTHOME THE AGENCY GROUP - Coming Soon
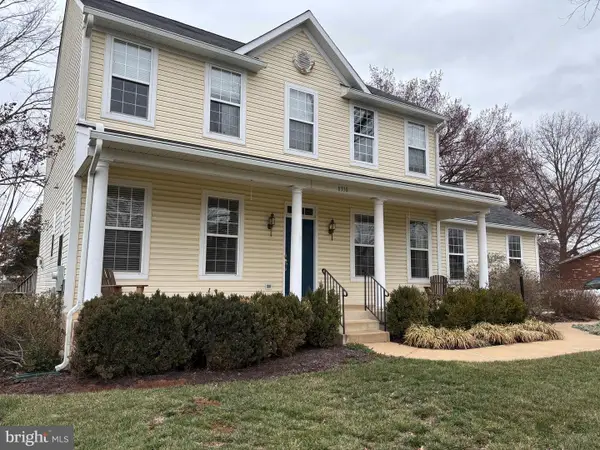 $715,000Coming Soon6 beds 4 baths
$715,000Coming Soon6 beds 4 baths8310 Rolling Rd, MANASSAS, VA 20110
MLS# VAPW2108710Listed by: KELLER WILLIAMS REALTY/LEE BEAVER & ASSOC.
