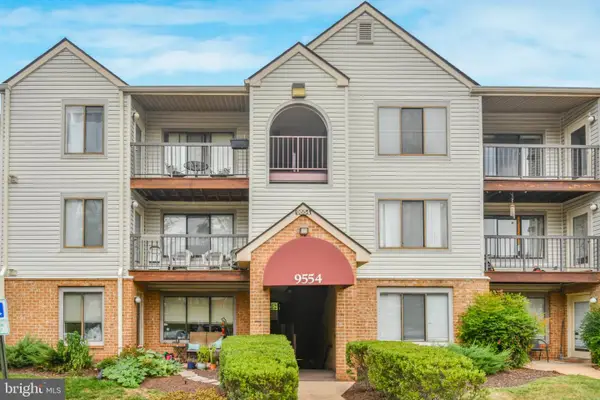12509 Silent Wolf Dr, Manassas, VA 20112
Local realty services provided by:Better Homes and Gardens Real Estate Murphy & Co.
12509 Silent Wolf Dr,Manassas, VA 20112
$917,000
- 5 Beds
- 4 Baths
- 3,780 sq. ft.
- Single family
- Active
Listed by:james p andors
Office:keller williams realty
MLS#:VAPW2103576
Source:BRIGHTMLS
Price summary
- Price:$917,000
- Price per sq. ft.:$242.59
- Monthly HOA dues:$83.33
About this home
Professional Photos coming soon! Gorgeous brick front colonial situated privately on a 1.34ac wooded lot in Gingerwood/ Woodbine! This impressive, immaculately maintained and beautifully renovated home is entirely move-in ready, featuring 5 bedrooms, 3.5 bathrooms and approximately 4,600sf of finished living space. Boasting a long, crape myrtle tree lined driveway leading to an attached two-car garage, this home sits out of view from the street. Grand two-story entryway with elegant staircase and banister greets you as you enter, and the gleaming hardwoods shine through abundant windows. The open concept floor plan is ideal for everyday living and entertaining alike. Chef's kitchen is fully renovated, including abundant white cabinetry, granite countertops, stainless steel appliances, deep under-mount sink and island with bar seating. Large dining room is adjacent to kitchen with plenty of space for large holiday gatherings. Family room boasts a large fireplace with brick hearth and opens into the oversized rear sunroom with views of the backyard. Main level also includes a large study, a convenient powder room, laundry room and coat closet. Sliding glass doors lead from kitchen out to a large rear deck with plenty of space for grilling and entartaining. Upper level features four bedrooms, incuding a spa-like owners retreat. Guest bedrooms are spacious and share a fully renovated hall bathroom, complete with dual vanity. Double-door entry leads to the owners retreat, complete with vaulted ceilings, spacious walk-in closet complete with full custom organization system. En-suite owners bathroom features elegant marble tile details, frameless glass enclosed shower, free-standing deep soaking tub, dual sink vanity and linen closet. The massive, full daylight walk-out lower level includes a tremendous rec room, fifth bedroom and third full bathroom, as well as two very large unfinished spaces for additional storage. Sliding glass doors lead from the lower level out to the paver patio and abundant grass. Marshall Elementary, Benton Middle and Colgan High School pyramid! Ideal location in the Historic District of Manassas is conveniently located with easy access to abundant shopping, restaurants, historic site in Manassas and more.
Contact an agent
Home facts
- Year built:1994
- Listing ID #:VAPW2103576
- Added:5 day(s) ago
- Updated:September 29, 2025 at 02:04 PM
Rooms and interior
- Bedrooms:5
- Total bathrooms:4
- Full bathrooms:3
- Half bathrooms:1
- Living area:3,780 sq. ft.
Heating and cooling
- Cooling:Ceiling Fan(s), Central A/C
- Heating:Forced Air, Natural Gas
Structure and exterior
- Roof:Shingle
- Year built:1994
- Building area:3,780 sq. ft.
- Lot area:1.34 Acres
Schools
- High school:CHARLES J. COLGAN,SR.
- Middle school:BENTON
- Elementary school:MARSHALL
Utilities
- Water:Public
- Sewer:Septic Exists
Finances and disclosures
- Price:$917,000
- Price per sq. ft.:$242.59
- Tax amount:$7,237 (2025)
New listings near 12509 Silent Wolf Dr
- Coming SoonOpen Sat, 2 to 4pm
 $550,000Coming Soon3 beds 3 baths
$550,000Coming Soon3 beds 3 baths9040 Grant Ave, MANASSAS, VA 20110
MLS# VAMN2009432Listed by: SAMSON PROPERTIES - Coming Soon
 $215,000Coming Soon1 beds 1 baths
$215,000Coming Soon1 beds 1 baths9554 Cannoneer Ct #101, MANASSAS, VA 20110
MLS# VAMN2009394Listed by: WEICHERT, REALTORS - Coming Soon
 $575,000Coming Soon4 beds 3 baths
$575,000Coming Soon4 beds 3 baths10290 Woodmont Ct, MANASSAS, VA 20110
MLS# VAMN2009386Listed by: KW UNITED - Coming Soon
 $650,000Coming Soon4 beds 3 baths
$650,000Coming Soon4 beds 3 baths9019 Sudley Rd, MANASSAS, VA 20110
MLS# VAMN2009354Listed by: RE/MAX GATEWAY - New
 $599,000Active3 beds 3 baths2,218 sq. ft.
$599,000Active3 beds 3 baths2,218 sq. ft.10569 Speiden Trl, MANASSAS, VA 20110
MLS# VAMN2009388Listed by: REDFIN CORPORATION - Coming Soon
 $565,000Coming Soon3 beds 2 baths
$565,000Coming Soon3 beds 2 baths8419 Impalla Dr, MANASSAS, VA 20110
MLS# VAPW2104768Listed by: BERKSHIRE HATHAWAY HOMESERVICES PENFED REALTY - Coming SoonOpen Sat, 12 to 2pm
 $700,000Coming Soon4 beds 4 baths
$700,000Coming Soon4 beds 4 baths8503 Clearridge Ln, MANASSAS, VA 20110
MLS# VAMN2009384Listed by: EXP REALTY, LLC - Coming Soon
 $520,000Coming Soon4 beds 3 baths
$520,000Coming Soon4 beds 3 baths10139 Springhouse Ct, MANASSAS, VA 20110
MLS# VAMN2009380Listed by: SAMSON PROPERTIES - New
 $579,000Active4 beds 2 baths1,700 sq. ft.
$579,000Active4 beds 2 baths1,700 sq. ft.8516 Cavalry Ln, MANASSAS, VA 20110
MLS# VAMN2009382Listed by: SIMPLY SOLD LLC - New
 $599,000Active4 beds 4 baths2,254 sq. ft.
$599,000Active4 beds 4 baths2,254 sq. ft.8854 Orchard Ln, MANASSAS, VA 20110
MLS# VAMN2009308Listed by: KW METRO CENTER
