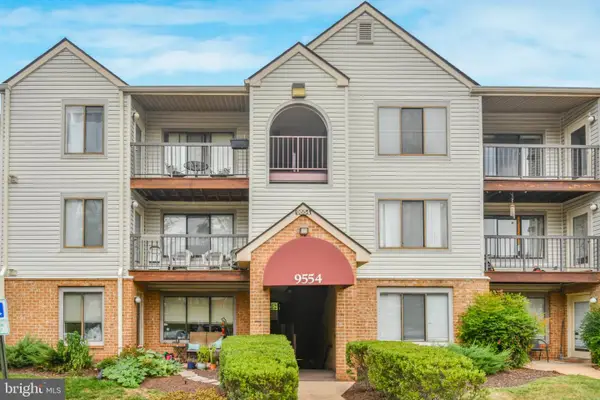12651 Peak Ct, Manassas, VA 20112
Local realty services provided by:Better Homes and Gardens Real Estate Cassidon Realty
Listed by:ally goldwater
Office:coldwell banker realty
MLS#:VAPW2096000
Source:BRIGHTMLS
Price summary
- Price:$635,000
- Price per sq. ft.:$279
About this home
NO HOA, this 4-bedroom, 2 full and 1 half-bath home sits on over 1.29 acres of giving more privacy to this home at the end of a cul de sac!
Step inside to discover Brazilian hardwood floors that extend throughout the main and upper levels. The traditional layout features a cozy brick wood-burning fireplace in the living room on one side of the front door, while the other side flows seamlessly into the living/dining areas and adjacent kitchen—creating an ideal space for entertaining or intimate gatherings
Upstairs, you’ll find four spacious bedrooms with Brazilian Hardwood flooring continuing. Primary spaces include newly renovated freestanding shower and water closet in one area, vanity and a large walk-in closet adjoins the Primary bedroom. Three additional spacious guest bedrooms share a well-appointed full hall bathroom.
The finished lower level features brand-new luxury vinyl plank flooring and offers flexible space for a home office, recreation room, or whatever suits your lifestyle included walkout to rear yard.
Enjoy the outdoors from the expansive deck through SLD from the dinning area, ideal for summer barbecues or relaxing evenings. The backyard offers room to expand or create tiered gardens, making it a nature lover’s dream.
As a bonus, enjoy access to a community pool with required membership, offering the perfect way to cool off in the summer—without the upkeep of a private pool.
This is a rare opportunity to own a private, spacious home with no HOA restrictions.
Contact an agent
Home facts
- Year built:1979
- Listing ID #:VAPW2096000
- Added:96 day(s) ago
- Updated:September 29, 2025 at 02:04 PM
Rooms and interior
- Bedrooms:4
- Total bathrooms:3
- Full bathrooms:2
- Half bathrooms:1
- Living area:2,276 sq. ft.
Heating and cooling
- Cooling:Ceiling Fan(s), Central A/C, Heat Pump(s), Programmable Thermostat
- Heating:Electric, Heat Pump(s)
Structure and exterior
- Roof:Architectural Shingle
- Year built:1979
- Building area:2,276 sq. ft.
- Lot area:1.3 Acres
Schools
- High school:CHARLES J. COLGAN,SR.
- Middle school:BENTON
- Elementary school:MARSHALL
Utilities
- Water:Public
- Sewer:Public Sewer
Finances and disclosures
- Price:$635,000
- Price per sq. ft.:$279
- Tax amount:$4,462 (2025)
New listings near 12651 Peak Ct
- Coming SoonOpen Sat, 2 to 4pm
 $550,000Coming Soon3 beds 3 baths
$550,000Coming Soon3 beds 3 baths9040 Grant Ave, MANASSAS, VA 20110
MLS# VAMN2009432Listed by: SAMSON PROPERTIES - Coming Soon
 $215,000Coming Soon1 beds 1 baths
$215,000Coming Soon1 beds 1 baths9554 Cannoneer Ct #101, MANASSAS, VA 20110
MLS# VAMN2009394Listed by: WEICHERT, REALTORS - Coming Soon
 $575,000Coming Soon4 beds 3 baths
$575,000Coming Soon4 beds 3 baths10290 Woodmont Ct, MANASSAS, VA 20110
MLS# VAMN2009386Listed by: KW UNITED - Coming Soon
 $650,000Coming Soon4 beds 3 baths
$650,000Coming Soon4 beds 3 baths9019 Sudley Rd, MANASSAS, VA 20110
MLS# VAMN2009354Listed by: RE/MAX GATEWAY - New
 $599,000Active3 beds 3 baths2,218 sq. ft.
$599,000Active3 beds 3 baths2,218 sq. ft.10569 Speiden Trl, MANASSAS, VA 20110
MLS# VAMN2009388Listed by: REDFIN CORPORATION - Coming Soon
 $565,000Coming Soon3 beds 2 baths
$565,000Coming Soon3 beds 2 baths8419 Impalla Dr, MANASSAS, VA 20110
MLS# VAPW2104768Listed by: BERKSHIRE HATHAWAY HOMESERVICES PENFED REALTY - Coming SoonOpen Sat, 12 to 2pm
 $700,000Coming Soon4 beds 4 baths
$700,000Coming Soon4 beds 4 baths8503 Clearridge Ln, MANASSAS, VA 20110
MLS# VAMN2009384Listed by: EXP REALTY, LLC - Coming Soon
 $520,000Coming Soon4 beds 3 baths
$520,000Coming Soon4 beds 3 baths10139 Springhouse Ct, MANASSAS, VA 20110
MLS# VAMN2009380Listed by: SAMSON PROPERTIES - New
 $579,000Active4 beds 2 baths1,700 sq. ft.
$579,000Active4 beds 2 baths1,700 sq. ft.8516 Cavalry Ln, MANASSAS, VA 20110
MLS# VAMN2009382Listed by: SIMPLY SOLD LLC - New
 $599,000Active4 beds 4 baths2,254 sq. ft.
$599,000Active4 beds 4 baths2,254 sq. ft.8854 Orchard Ln, MANASSAS, VA 20110
MLS# VAMN2009308Listed by: KW METRO CENTER
