12704 Purcell Rd, Manassas, VA 20112
Local realty services provided by:Better Homes and Gardens Real Estate Community Realty
12704 Purcell Rd,Manassas, VA 20112
$615,000
- 4 Beds
- 3 Baths
- 1,593 sq. ft.
- Single family
- Pending
Listed by: maritza munoz
Office: samson properties
MLS#:VAPW2106804
Source:BRIGHTMLS
Price summary
- Price:$615,000
- Price per sq. ft.:$386.06
About this home
Beautiful Single Home* Raised ranch* in Manassas, with two levels, a fully renovated home with two complete levels, a new roof, a new heating system, an updated and modern renovated kitchen, raised lights, renovated full bathrooms, laminate waterproof floors, fresh paint, a lovely deck, and a large driveway. This spacious property offers everything you’re looking for and more. Enjoy family rooms, recreation rooms, and a fully finished basement with two large dens, a full bathroom, and a kitchenette, all set on a 1.53-acre lot. With over 2,100 finished square feet on the main level alone, plus basement spaces, there’s no shortage of living space. Excellent and conveniently near Route 234, shops, restaurants, and more, this home combines comfort, style, and accessibility. The expansive outdoor area is perfect for entertaining or simply enjoying the serene surroundings. With ample parking and easy access to local amenities, this property is an ideal choice for families seeking both tranquility and convenience. The property has no HOA community. Perfect for first-time buyers or investments
Contact an agent
Home facts
- Year built:1961
- Listing ID #:VAPW2106804
- Added:109 day(s) ago
- Updated:February 11, 2026 at 08:32 AM
Rooms and interior
- Bedrooms:4
- Total bathrooms:3
- Full bathrooms:3
- Living area:1,593 sq. ft.
Heating and cooling
- Cooling:Central A/C
- Heating:Central, Electric
Structure and exterior
- Roof:Asbestos Shingle
- Year built:1961
- Building area:1,593 sq. ft.
- Lot area:1.46 Acres
Schools
- High school:OSBOURN PARK
- Middle school:BENTON
- Elementary school:MARSHALL
Utilities
- Water:Well
- Sewer:Septic Exists
Finances and disclosures
- Price:$615,000
- Price per sq. ft.:$386.06
- Tax amount:$4,050 (2025)
New listings near 12704 Purcell Rd
- Coming Soon
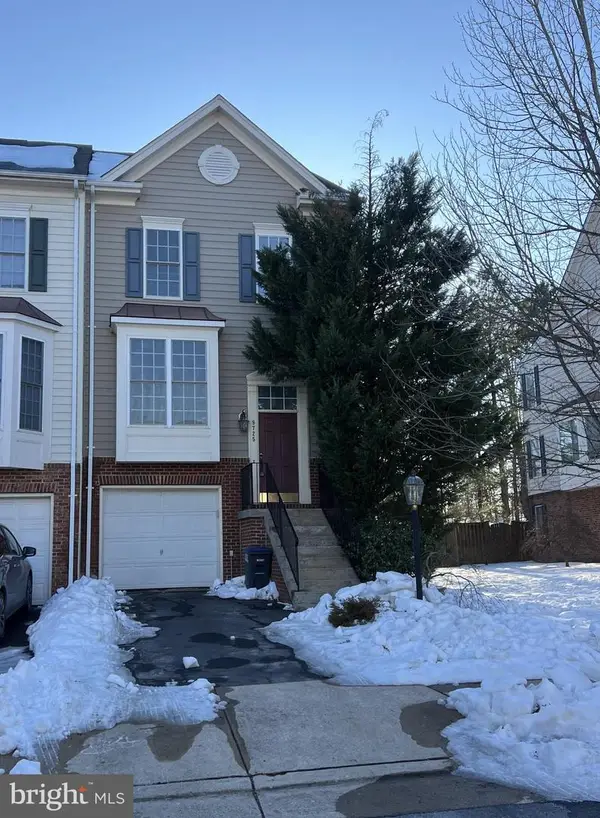 $530,000Coming Soon3 beds 3 baths
$530,000Coming Soon3 beds 3 baths9725 Cheshire Ridge Cir, MANASSAS, VA 20110
MLS# VAPW2112176Listed by: KELLER WILLIAMS REALTY - Coming Soon
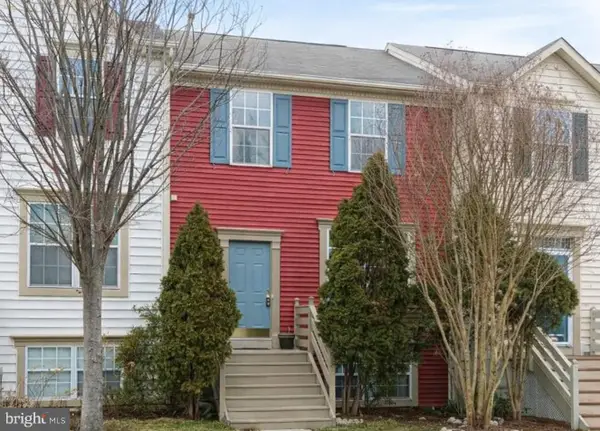 $475,000Coming Soon4 beds 4 baths
$475,000Coming Soon4 beds 4 baths10207 Calypso Dr, MANASSAS, VA 20110
MLS# VAMN2010166Listed by: EXP REALTY, LLC - Coming Soon
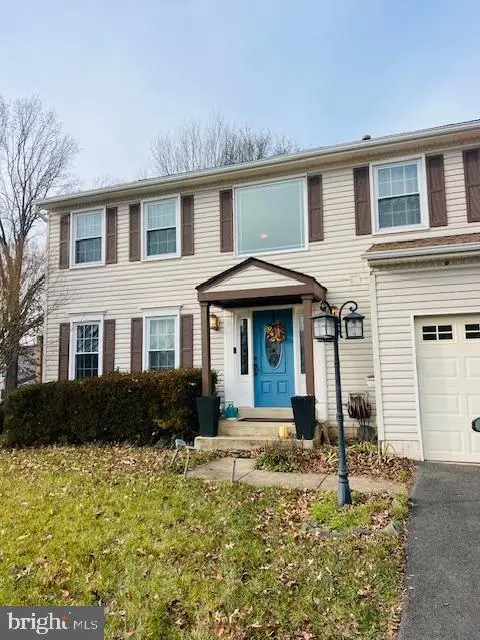 $700,000Coming Soon4 beds 4 baths
$700,000Coming Soon4 beds 4 baths10416 Monterosa Pl, MANASSAS, VA 20110
MLS# VAPW2110178Listed by: KELLER WILLIAMS REALTY - Coming Soon
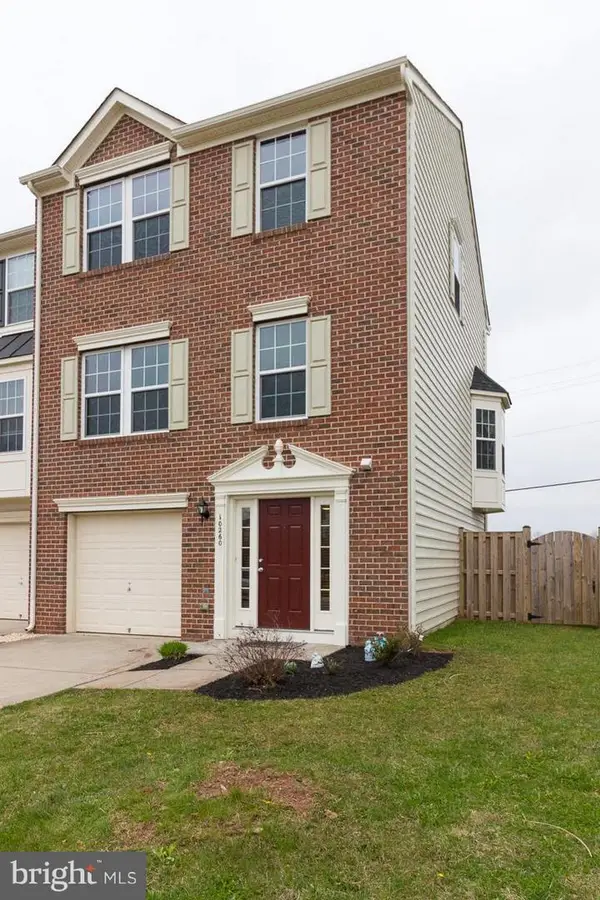 $499,900Coming Soon3 beds 4 baths
$499,900Coming Soon3 beds 4 baths10260 Whitworth Ln, MANASSAS, VA 20110
MLS# VAMN2009896Listed by: CENTURY 21 NEW MILLENNIUM - Coming Soon
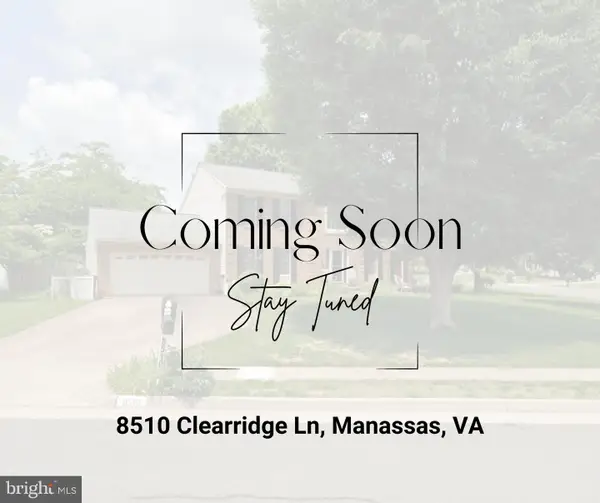 $700,000Coming Soon4 beds 3 baths
$700,000Coming Soon4 beds 3 baths8510 Clearridge Ln, MANASSAS, VA 20110
MLS# VAMN2010190Listed by: SAMSON PROPERTIES - New
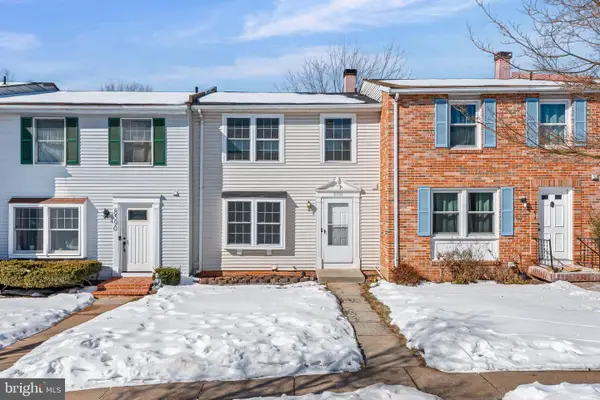 $425,000Active3 beds 3 baths1,586 sq. ft.
$425,000Active3 beds 3 baths1,586 sq. ft.8392 Shady Grove Cir, MANASSAS, VA 20110
MLS# VAMN2010188Listed by: SAMSON PROPERTIES 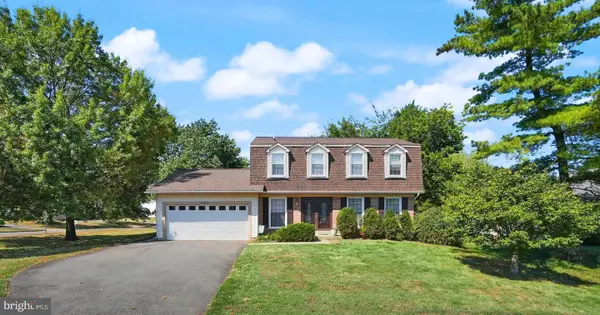 $610,000Pending4 beds 3 baths2,039 sq. ft.
$610,000Pending4 beds 3 baths2,039 sq. ft.9222 Placid St, MANASSAS, VA 20110
MLS# VAMN2010146Listed by: KELLER WILLIAMS REALTY- Coming Soon
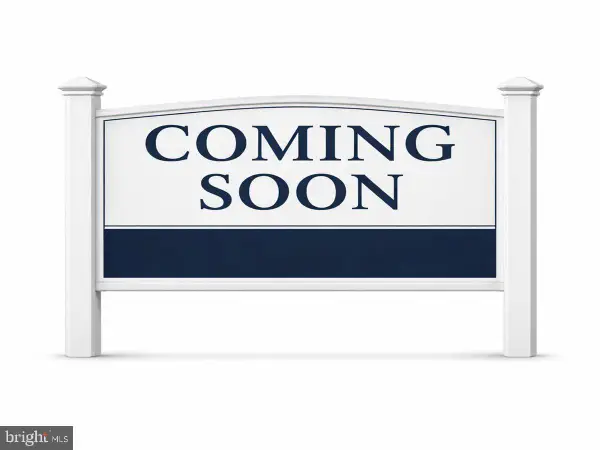 $299,000Coming Soon3 beds 2 baths
$299,000Coming Soon3 beds 2 baths9319 Woodlea Ct, MANASSAS, VA 20110
MLS# VAMN2010184Listed by: SAMSON PROPERTIES - Coming Soon
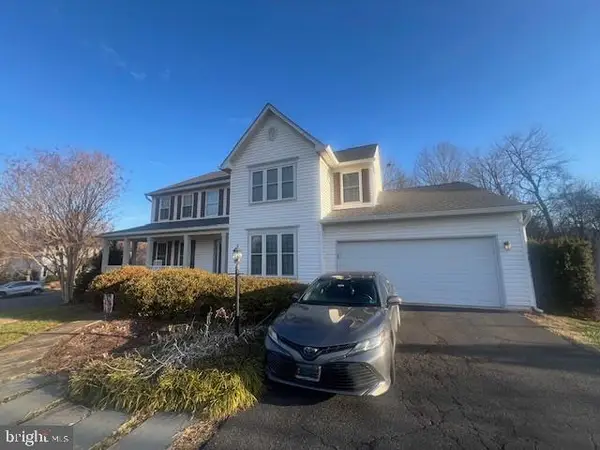 $750,000Coming Soon4 beds 3 baths
$750,000Coming Soon4 beds 3 baths10501 Winged Elm Cir, MANASSAS, VA 20110
MLS# VAPW2111950Listed by: KELLER WILLIAMS REALTY - Coming Soon
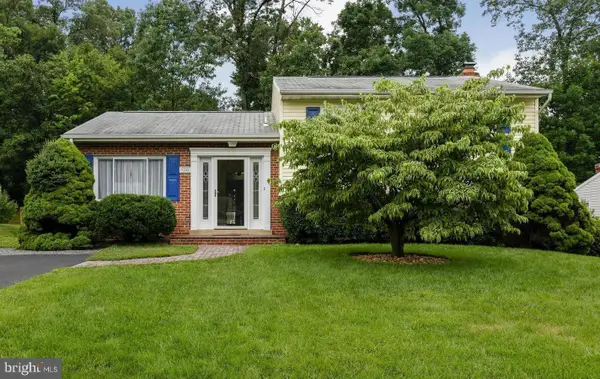 $575,000Coming Soon4 beds 3 baths
$575,000Coming Soon4 beds 3 baths9282 Bayberry Ave, MANASSAS, VA 20110
MLS# VAMN2010182Listed by: EXP REALTY, LLC

