13647 Van Doren Rd, Manassas, VA 20112
Local realty services provided by:Better Homes and Gardens Real Estate Valley Partners
13647 Van Doren Rd,Manassas, VA 20112
$1,040,000
- 4 Beds
- 3 Baths
- 3,522 sq. ft.
- Single family
- Active
Upcoming open houses
- Sun, Feb 1502:00 pm - 05:00 pm
Listed by: jaqueline rajabi
Office: long & foster real estate, inc.
MLS#:VAPW2093772
Source:BRIGHTMLS
Price summary
- Price:$1,040,000
- Price per sq. ft.:$295.29
About this home
Welcome to this stunning, move-in-ready home offering the perfect combination of comfort, elegance, and functionality, nestled on 3 private acres while still conveniently located just a short drive to Washington, D.C.
Step inside to find hardwood floors throughout the main level and fresh, neutral paint that creates a bright, modern, and welcoming atmosphere. The renovated kitchen is a showstopper, featuring granite countertops, a beautiful backsplash, and stainless-steel appliances. The open-concept design flows seamlessly into the spacious living room with a vaulted ceiling, and a sunny sitting room that opens directly to an oversized deck—perfect for entertaining or relaxing outdoors.
The main level includes three generously sized bedrooms, including a huge primary suite with a vaulted ceiling, a custom walk-in closet, and a luxurious en-suite bath complete with a soaking tub and separate shower. A private office with French doors provides a quiet and stylish space to work from home.
The fully finished basement offers incredible flexibility with a bedroom, sitting room, full bathroom, and a spacious L-shaped bonus room—ideal for a home theater, gym, or play area. The other half of the basement is insulated and provides ample storage space.
Outside, enjoy the best of both privacy and accessibility with an oversized 2.5-car garage, a gigantic carport, and serene natural surroundings—all while being just minutes from the conveniences of Manassas and the D.C. area.
This exceptional property combines modern upgrades, thoughtful design, and unmatched privacy in a highly desirable location. Don’t miss your opportunity to make it yours!
"Seller is aware of no known defects, but the fireplace and chimney convey as-is"
Contact an agent
Home facts
- Year built:2003
- Listing ID #:VAPW2093772
- Added:286 day(s) ago
- Updated:February 11, 2026 at 02:38 PM
Rooms and interior
- Bedrooms:4
- Total bathrooms:3
- Full bathrooms:3
- Living area:3,522 sq. ft.
Heating and cooling
- Cooling:Central A/C
- Heating:90% Forced Air, Central
Structure and exterior
- Roof:Shingle
- Year built:2003
- Building area:3,522 sq. ft.
- Lot area:3 Acres
Schools
- High school:HYLTON
- Middle school:BENTON
- Elementary school:COLES
Utilities
- Water:Well
Finances and disclosures
- Price:$1,040,000
- Price per sq. ft.:$295.29
- Tax amount:$6,874 (2025)
New listings near 13647 Van Doren Rd
- Coming Soon
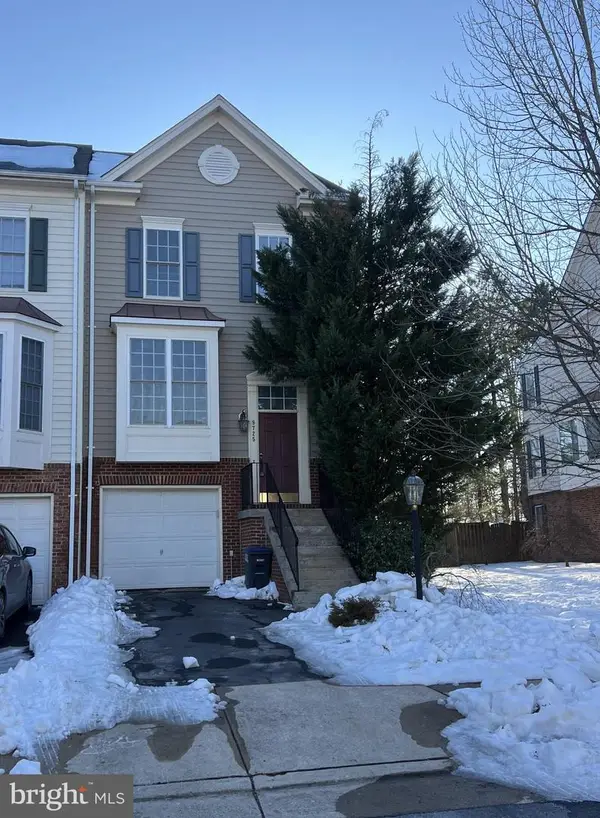 $530,000Coming Soon3 beds 3 baths
$530,000Coming Soon3 beds 3 baths9725 Cheshire Ridge Cir, MANASSAS, VA 20110
MLS# VAPW2112176Listed by: KELLER WILLIAMS REALTY - Coming Soon
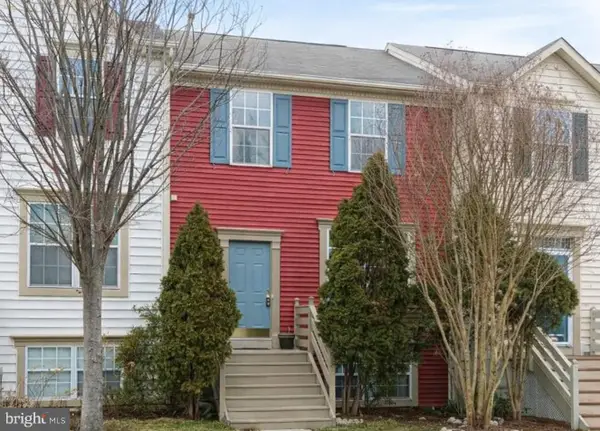 $475,000Coming Soon4 beds 4 baths
$475,000Coming Soon4 beds 4 baths10207 Calypso Dr, MANASSAS, VA 20110
MLS# VAMN2010166Listed by: EXP REALTY, LLC - Coming Soon
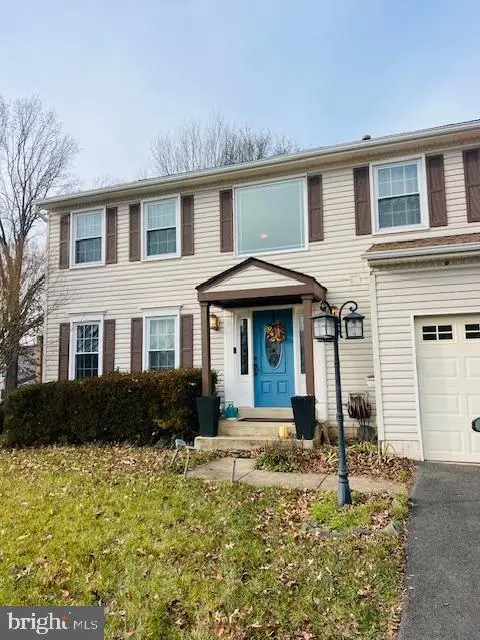 $700,000Coming Soon4 beds 4 baths
$700,000Coming Soon4 beds 4 baths10416 Monterosa Pl, MANASSAS, VA 20110
MLS# VAPW2110178Listed by: KELLER WILLIAMS REALTY - Coming Soon
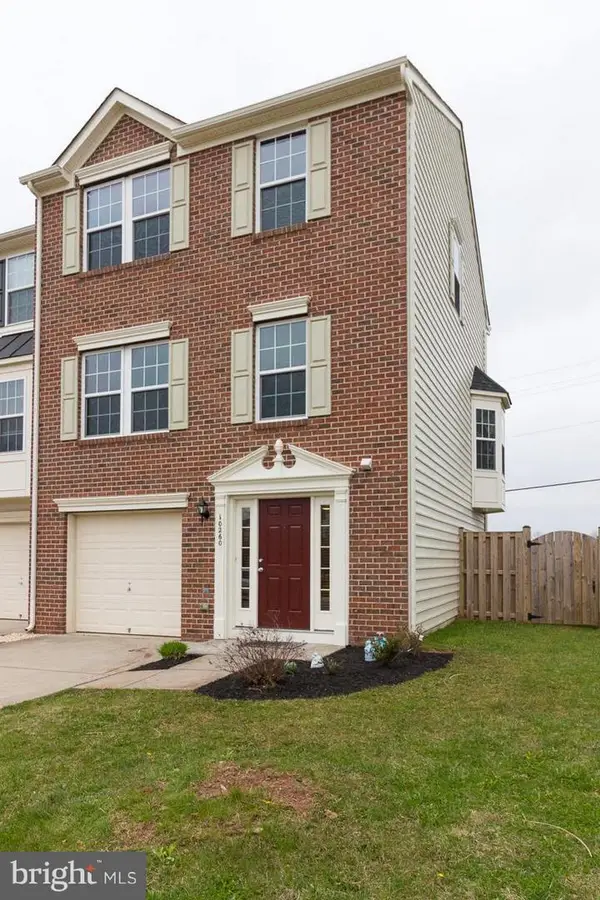 $499,900Coming Soon3 beds 4 baths
$499,900Coming Soon3 beds 4 baths10260 Whitworth Ln, MANASSAS, VA 20110
MLS# VAMN2009896Listed by: CENTURY 21 NEW MILLENNIUM - Coming Soon
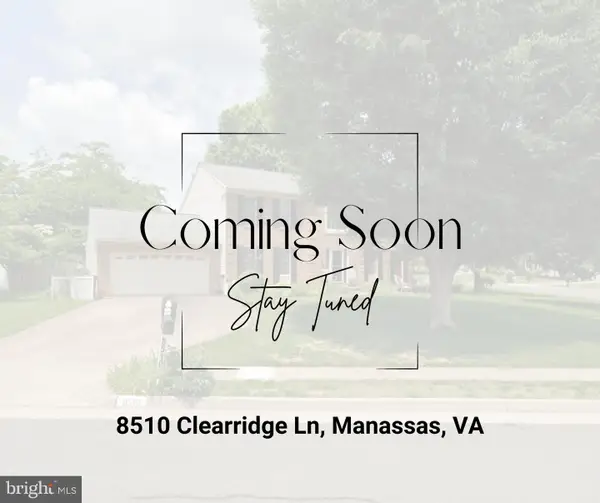 $700,000Coming Soon4 beds 3 baths
$700,000Coming Soon4 beds 3 baths8510 Clearridge Ln, MANASSAS, VA 20110
MLS# VAMN2010190Listed by: SAMSON PROPERTIES - New
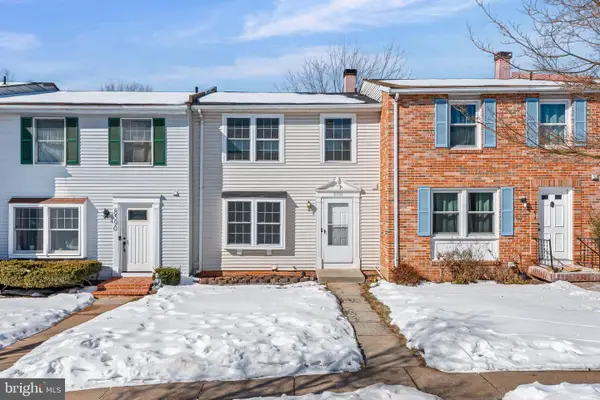 $425,000Active3 beds 3 baths1,586 sq. ft.
$425,000Active3 beds 3 baths1,586 sq. ft.8392 Shady Grove Cir, MANASSAS, VA 20110
MLS# VAMN2010188Listed by: SAMSON PROPERTIES 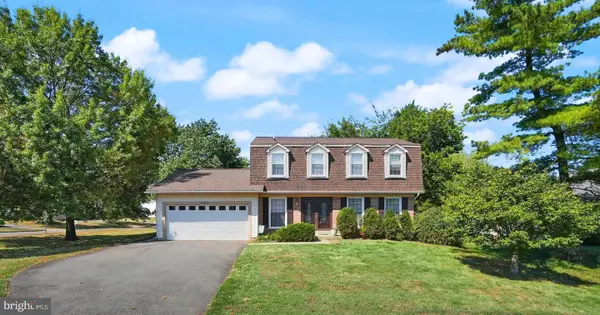 $610,000Pending4 beds 3 baths2,039 sq. ft.
$610,000Pending4 beds 3 baths2,039 sq. ft.9222 Placid St, MANASSAS, VA 20110
MLS# VAMN2010146Listed by: KELLER WILLIAMS REALTY- Coming Soon
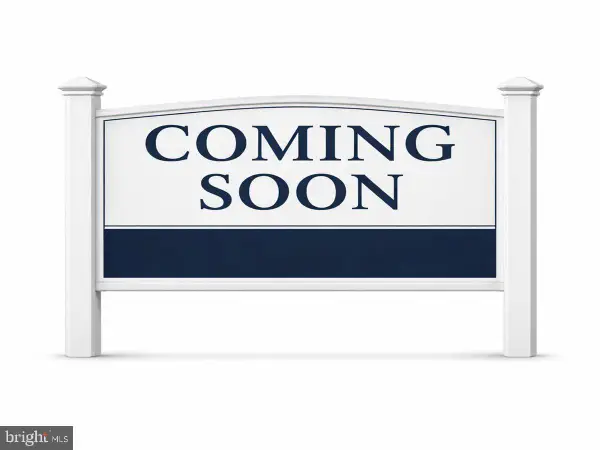 $299,000Coming Soon3 beds 2 baths
$299,000Coming Soon3 beds 2 baths9319 Woodlea Ct, MANASSAS, VA 20110
MLS# VAMN2010184Listed by: SAMSON PROPERTIES - Coming Soon
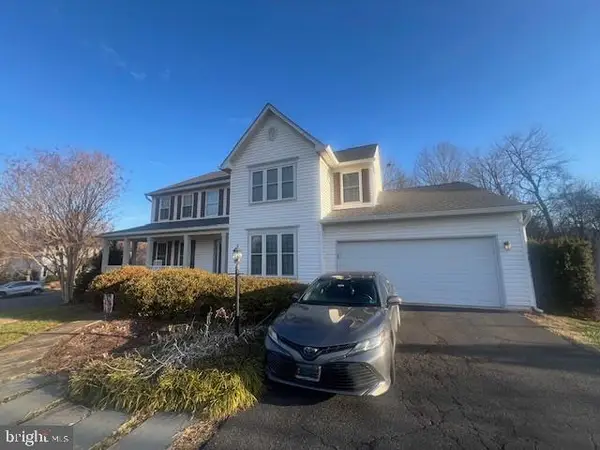 $750,000Coming Soon4 beds 3 baths
$750,000Coming Soon4 beds 3 baths10501 Winged Elm Cir, MANASSAS, VA 20110
MLS# VAPW2111950Listed by: KELLER WILLIAMS REALTY - Coming Soon
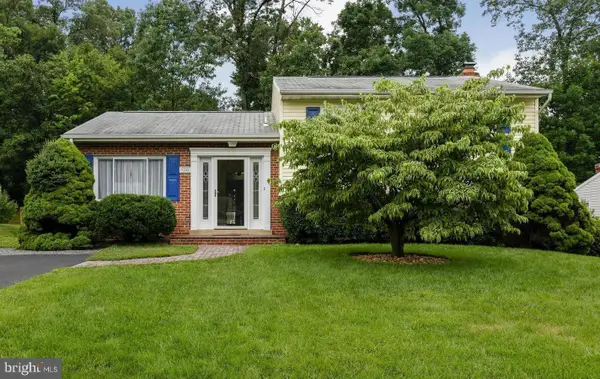 $575,000Coming Soon4 beds 3 baths
$575,000Coming Soon4 beds 3 baths9282 Bayberry Ave, MANASSAS, VA 20110
MLS# VAMN2010182Listed by: EXP REALTY, LLC

