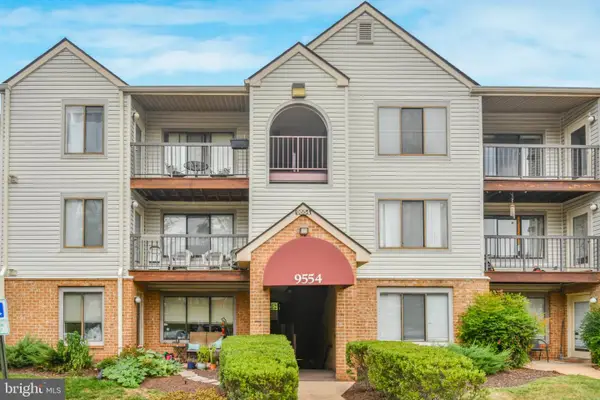14731 Conway Dr, Manassas, VA 20112
Local realty services provided by:Better Homes and Gardens Real Estate Reserve
14731 Conway Dr,Manassas, VA 20112
$815,000
- 5 Beds
- 3 Baths
- 3,871 sq. ft.
- Single family
- Pending
Listed by:arina a voznesenskaya
Office:compass
MLS#:VAPW2097322
Source:BRIGHTMLS
Price summary
- Price:$815,000
- Price per sq. ft.:$210.54
About this home
Welcome to your dream home at 14731 Conway Drive in Manassas, VA! This beautifully remodeled gem offers modern living on a private and tranquil 2.2-acre lot. Boasting 5 bedrooms, all on one level, and a fully finished walk-out basement, with 3,871 square feet, this home is both spacious and inviting. Step inside a residence that feels brand new, thanks to a complete renovation in 2023 that included updates to all major systems and the roof, ensuring peace of mind for years to come. The heart of this home is the gourmet, open-concept kitchen, a true chef's delight. It features sleek quartz countertops, a gorgeous island, and ample cabinet space. The kitchen seamlessly overlooks the family room, allowing you to enjoy the warmth of the fireplace while entertaining or spending time with family. The primary suite is an expansive retreat, featuring elegant wood floors, a generous walk-in closet, and a spa-like bath designed for ultimate relaxation. Enjoy cozy evenings by the fireplace in the family room or entertain on one of the two decks overlooking the scenic surroundings. The property extends beyond the fenced yard, offering privacy, room to add a pool, and so much more space to explore. The sellers spent close to $100,000 in additional enhancements, removing carpet in the basement, adding a second deck, a stone patio, and extensive tree clearing, providing a pristine outdoor oasis. The renovated lower level offers even more space for recreation, with two bonus rooms for a potential movie theater, craft room, gym, or just more storage. This home is a true masterpiece. Experience the perfect blend of acreage and modern living, all while being close to local conveniences. Don't miss the chance to make this exceptional property your own!
Contact an agent
Home facts
- Year built:1984
- Listing ID #:VAPW2097322
- Added:102 day(s) ago
- Updated:September 29, 2025 at 07:35 AM
Rooms and interior
- Bedrooms:5
- Total bathrooms:3
- Full bathrooms:2
- Half bathrooms:1
- Living area:3,871 sq. ft.
Heating and cooling
- Cooling:Central A/C
- Heating:Electric, Heat Pump(s)
Structure and exterior
- Roof:Architectural Shingle
- Year built:1984
- Building area:3,871 sq. ft.
- Lot area:2.2 Acres
Schools
- High school:CHARLES J. COLGAN SENIOR
Utilities
- Water:Well
- Sewer:Gravity Sept Fld, Private Septic Tank
Finances and disclosures
- Price:$815,000
- Price per sq. ft.:$210.54
- Tax amount:$6,375 (2025)
New listings near 14731 Conway Dr
- Coming SoonOpen Sat, 2 to 4pm
 $550,000Coming Soon3 beds 3 baths
$550,000Coming Soon3 beds 3 baths9040 Grant Ave, MANASSAS, VA 20110
MLS# VAMN2009432Listed by: SAMSON PROPERTIES - Coming Soon
 $215,000Coming Soon1 beds 1 baths
$215,000Coming Soon1 beds 1 baths9554 Cannoneer Ct #101, MANASSAS, VA 20110
MLS# VAMN2009394Listed by: WEICHERT, REALTORS - Coming Soon
 $575,000Coming Soon4 beds 3 baths
$575,000Coming Soon4 beds 3 baths10290 Woodmont Ct, MANASSAS, VA 20110
MLS# VAMN2009386Listed by: KW UNITED - Coming Soon
 $650,000Coming Soon4 beds 3 baths
$650,000Coming Soon4 beds 3 baths9019 Sudley Rd, MANASSAS, VA 20110
MLS# VAMN2009354Listed by: RE/MAX GATEWAY - New
 $599,000Active3 beds 3 baths2,218 sq. ft.
$599,000Active3 beds 3 baths2,218 sq. ft.10569 Speiden Trl, MANASSAS, VA 20110
MLS# VAMN2009388Listed by: REDFIN CORPORATION - Coming Soon
 $565,000Coming Soon3 beds 2 baths
$565,000Coming Soon3 beds 2 baths8419 Impalla Dr, MANASSAS, VA 20110
MLS# VAPW2104768Listed by: BERKSHIRE HATHAWAY HOMESERVICES PENFED REALTY - Coming SoonOpen Sat, 12 to 2pm
 $700,000Coming Soon4 beds 4 baths
$700,000Coming Soon4 beds 4 baths8503 Clearridge Ln, MANASSAS, VA 20110
MLS# VAMN2009384Listed by: EXP REALTY, LLC - Coming Soon
 $520,000Coming Soon4 beds 3 baths
$520,000Coming Soon4 beds 3 baths10139 Springhouse Ct, MANASSAS, VA 20110
MLS# VAMN2009380Listed by: SAMSON PROPERTIES - New
 $579,000Active4 beds 2 baths1,700 sq. ft.
$579,000Active4 beds 2 baths1,700 sq. ft.8516 Cavalry Ln, MANASSAS, VA 20110
MLS# VAMN2009382Listed by: SIMPLY SOLD LLC - New
 $599,000Active4 beds 4 baths2,254 sq. ft.
$599,000Active4 beds 4 baths2,254 sq. ft.8854 Orchard Ln, MANASSAS, VA 20110
MLS# VAMN2009308Listed by: KW METRO CENTER
