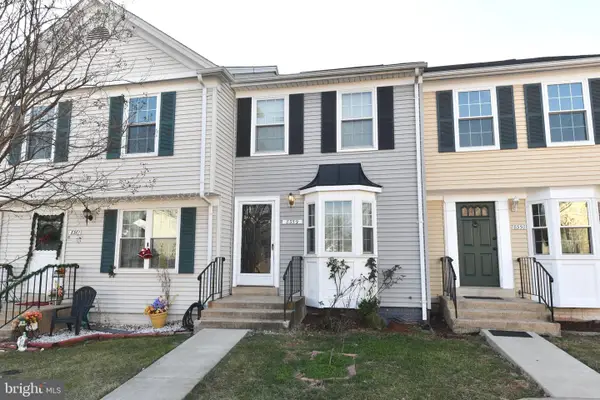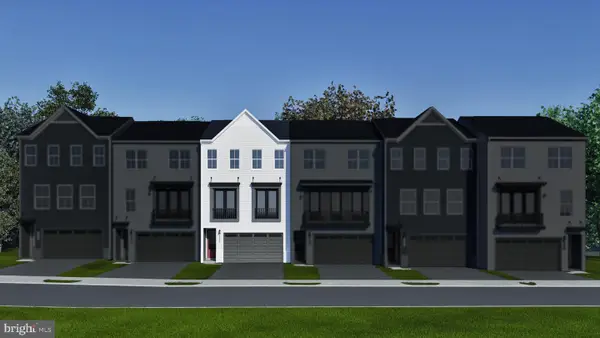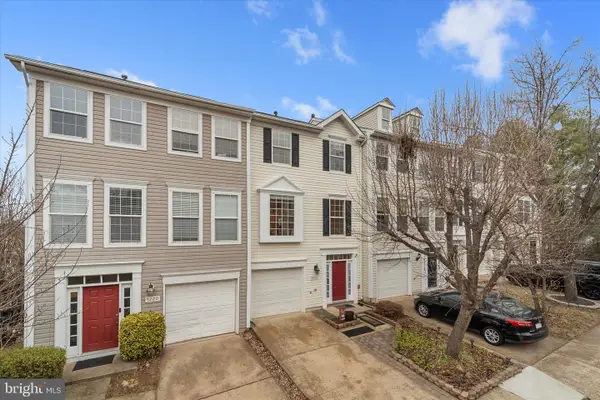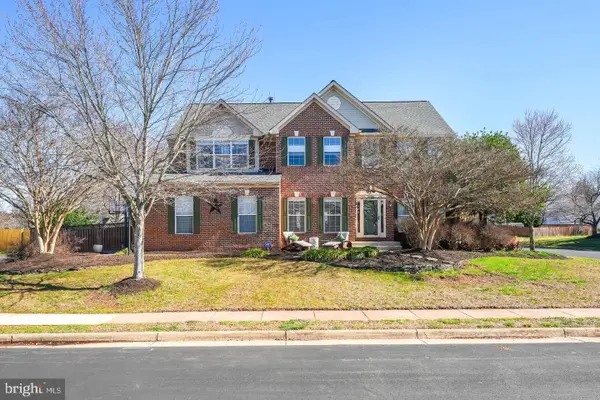14791 Conway Dr, Manassas, VA 20112
Local realty services provided by:Better Homes and Gardens Real Estate Valley Partners
14791 Conway Dr,Manassas, VA 20112
$749,900
- 4 Beds
- 4 Baths
- 2,860 sq. ft.
- Single family
- Active
Listed by: paula j keiper
Office: exp realty, llc.
MLS#:VAPW2108130
Source:BRIGHTMLS
Price summary
- Price:$749,900
- Price per sq. ft.:$262.2
About this home
Welcome home to Minnieville Manor, one of Manassas’ most desirable and established neighborhoods—where spacious lots, privacy, and pride of ownership define the community. This beautiful home is perfectly positioned on over 1 acre of land, offering room to live, grow, entertain, and enjoy nature. With a large fenced yard, two storage sheds, a two-car garage, and a second long driveway ideal for extra parking, RV, boat, or guests, this property offers convenience and flexibility rarely found in today's market.
Inside, the home features a thoughtfully designed layout with 4 bedrooms and 3.5 baths, including two true primary suites—making it ideal for multigenerational living, guests, or long-term versatility. The original primary suite offers generous space, ample closet storage, and a private ensuite bath.
The expanded and updated luxury primary suite is a standout—featuring vaulted ceilings, skylights, three oversized walk-in closets, and a stunning ensuite bathroom with a large walk-in shower and elevated finishes. This retreat must be seen in person to appreciate its size, craftsmanship, and design.
Bright and inviting living spaces flow seamlessly throughout the home, creating a warm environment perfect for everyday living or entertaining. Outside, the expansive lot provides endless possibilities—garden, gather, relax, or simply enjoy the peaceful surroundings and privacy.
Residents will appreciate being part of the highly sought-after school pyramid:
📍 Kyle R. Wilson Elementary
📍 Benton Middle School
📍 Colgan High School
Homes in Minnieville Manor with this combination of land, layout, upgrades, and potential are rare.
🗝️ Space. Flexibility. Lifestyle.
Don’t miss the opportunity to make this exceptional property yours—schedule your showing today.
Contact an agent
Home facts
- Year built:1983
- Listing ID #:VAPW2108130
- Added:50 day(s) ago
- Updated:January 11, 2026 at 02:42 PM
Rooms and interior
- Bedrooms:4
- Total bathrooms:4
- Full bathrooms:3
- Half bathrooms:1
- Living area:2,860 sq. ft.
Heating and cooling
- Cooling:Central A/C, Heat Pump(s)
- Heating:Electric, Heat Pump(s)
Structure and exterior
- Year built:1983
- Building area:2,860 sq. ft.
- Lot area:1.06 Acres
Utilities
- Water:Well
- Sewer:On Site Septic
Finances and disclosures
- Price:$749,900
- Price per sq. ft.:$262.2
- Tax amount:$6,559 (2025)
New listings near 14791 Conway Dr
- Coming Soon
 $365,000Coming Soon3 beds 2 baths
$365,000Coming Soon3 beds 2 baths8359 Georgian Ct, MANASSAS, VA 20110
MLS# VAMN2009926Listed by: WEICHERT, REALTORS - Coming Soon
 $375,000Coming Soon2 beds 2 baths
$375,000Coming Soon2 beds 2 baths10275 Fountain Cir #201, MANASSAS, VA 20110
MLS# VAMN2009920Listed by: KELLER WILLIAMS REALTY - Coming Soon
 $585,000Coming Soon3 beds 4 baths
$585,000Coming Soon3 beds 4 baths10529 Wenrich Trl, MANASSAS, VA 20110
MLS# VAMN2009918Listed by: SAMSON PROPERTIES - Coming SoonOpen Sat, 1 to 3pm
 $620,000Coming Soon4 beds 4 baths
$620,000Coming Soon4 beds 4 baths9523 School St, MANASSAS, VA 20110
MLS# VAMN2009892Listed by: REDFIN CORPORATION - New
 $683,990Active3 beds 4 baths2,704 sq. ft.
$683,990Active3 beds 4 baths2,704 sq. ft.9712 Monarch Rd #homesite 34, MANASSAS, VA 20110
MLS# VAMN2009902Listed by: PEARSON SMITH REALTY, LLC - Coming SoonOpen Sat, 12 to 3pm
 $510,000Coming Soon3 beds 3 baths
$510,000Coming Soon3 beds 3 baths9222 Acer Ln, MANASSAS, VA 20110
MLS# VAMN2009886Listed by: RE/MAX GATEWAY, LLC - Coming Soon
 $649,900Coming Soon4 beds 3 baths
$649,900Coming Soon4 beds 3 baths10395 Janja Ct, MANASSAS, VA 20110
MLS# VAMN2009884Listed by: SPRING HILL REAL ESTATE, LLC. - Coming Soon
 $664,950Coming Soon4 beds 3 baths
$664,950Coming Soon4 beds 3 baths9400 Beauregard Ave, MANASSAS, VA 20110
MLS# VAMN2009880Listed by: MOVE4FREE REALTY, LLC  $499,999.99Pending4 beds 3 baths1,138 sq. ft.
$499,999.99Pending4 beds 3 baths1,138 sq. ft.8288 Liberia Ave, MANASSAS, VA 20110
MLS# VAMN2009874Listed by: BERKSHIRE HATHAWAY HOMESERVICES PENFED REALTY- New
 $849,000Active4 beds 4 baths4,178 sq. ft.
$849,000Active4 beds 4 baths4,178 sq. ft.10391 Aragon Ct, MANASSAS, VA 20110
MLS# VAPW2109812Listed by: CITY HOMES
