15240 Eclipse Dr, Manassas, VA 20112
Local realty services provided by:Better Homes and Gardens Real Estate Reserve
Listed by:courtney h brown
Office:property collective
MLS#:VAPW2103036
Source:BRIGHTMLS
Price summary
- Price:$699,990
- Price per sq. ft.:$267.17
About this home
Welcome to your private retreat in Manassas! Nestled on nearly 2 acres and backing to trees, this rare 3-bedroom, 2.5-bath home combines modern comfort with natural beauty—all just minutes from Route 234 and I-95 for an easy commute. From the moment you arrive, the upgrades shine. A custom wraparound porch extends along the front, side, and rear of the home, creating the perfect setting for morning coffee or evening relaxation. Inside, gleaming hardwood floors, fresh paint, and thoughtful updates mean there’s nothing left to do but move in. The gourmet kitchen features granite counters, stainless steel appliances, peninsula seating, and a bright bay window overlooking the private backyard. The adjoining family room offers a cozy wood-burning fireplace and sliding doors that lead directly to the deck. Entertain in style in the dining room with walls of windows and another slider to the wraparound porch, or host in the spacious formal living room. Upstairs, you’ll find three bedrooms and two full bathrooms. The light-filled primary suite includes a walk-in closet and an updated en-suite bath. The finished lower level expands your living space with a large recreation room, bonus room with endless possibilities, abundant storage, and a walk-out to the backyard. Step outside to your own entertaining oasis—multiple tiered decks, a built-in bar, professional lighting, fire pit with seating, and a level yard surrounded by nature. This home offers more than just a place to live—it’s a lifestyle. OPEN HOUSE THIS SUNDAY 1-3pm.
Contact an agent
Home facts
- Year built:1982
- Listing ID #:VAPW2103036
- Added:56 day(s) ago
- Updated:November 01, 2025 at 07:28 AM
Rooms and interior
- Bedrooms:3
- Total bathrooms:3
- Full bathrooms:2
- Half bathrooms:1
- Living area:2,620 sq. ft.
Heating and cooling
- Cooling:Central A/C
- Heating:Central, Electric
Structure and exterior
- Year built:1982
- Building area:2,620 sq. ft.
- Lot area:1.71 Acres
Schools
- High school:CHARLES J. COLGAN,SR.
- Middle school:BENTON
- Elementary school:COLES
Utilities
- Water:Well
- Sewer:Private Septic Tank, Private Sewer
Finances and disclosures
- Price:$699,990
- Price per sq. ft.:$267.17
- Tax amount:$5,536 (2025)
New listings near 15240 Eclipse Dr
- New
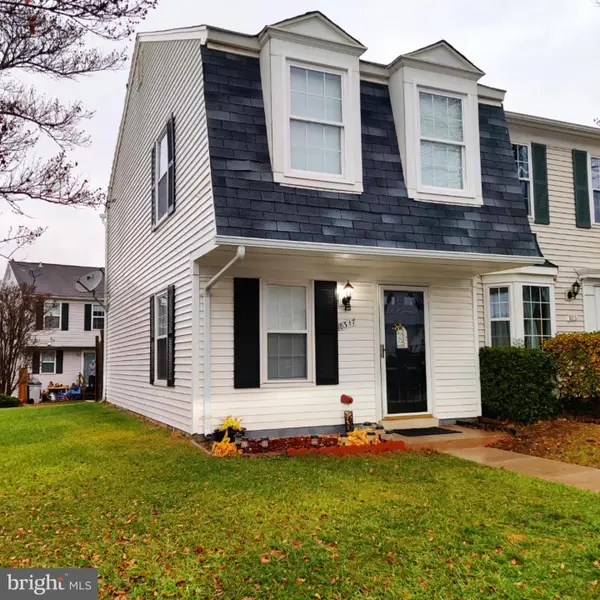 $285,000Active2 beds 1 baths885 sq. ft.
$285,000Active2 beds 1 baths885 sq. ft.8317 Georgian Ct, MANASSAS, VA 20110
MLS# VAMN2009626Listed by: EPIC REALTY, LLC. - Open Sat, 2 to 4pmNew
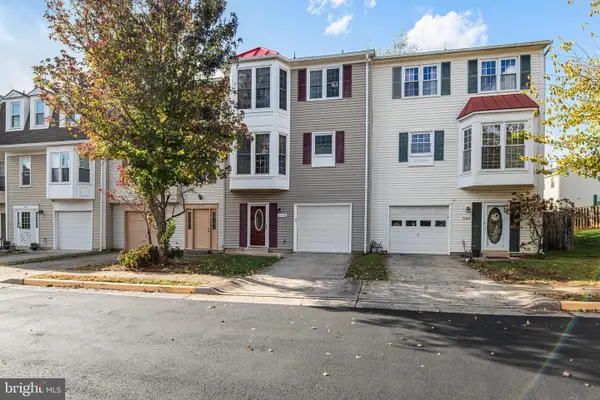 $449,900Active3 beds 4 baths1,436 sq. ft.
$449,900Active3 beds 4 baths1,436 sq. ft.8468 Battle Ct, MANASSAS, VA 20110
MLS# VAMN2009606Listed by: RE/MAX ALLEGIANCE - New
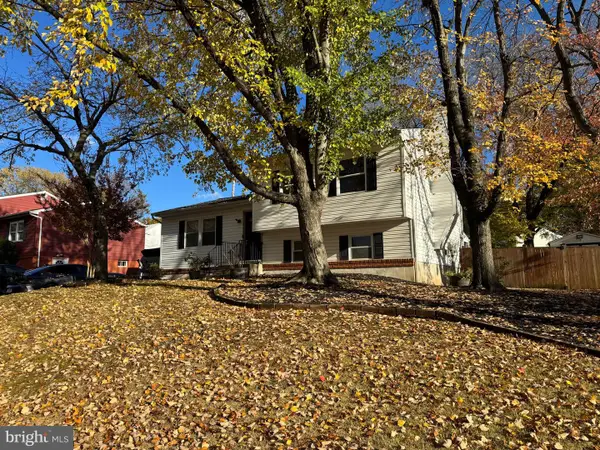 $570,000Active4 beds 2 baths1,040 sq. ft.
$570,000Active4 beds 2 baths1,040 sq. ft.9215 Landgreen St, MANASSAS, VA 20110
MLS# VAMN2009618Listed by: METAS REALTY GROUP, LLC - Coming Soon
 $730,000Coming Soon4 beds 4 baths
$730,000Coming Soon4 beds 4 baths10902 Pennycress St, MANASSAS, VA 20110
MLS# VAPW2106936Listed by: REAL BROKER, LLC - Coming Soon
 $600,000Coming Soon3 beds 4 baths
$600,000Coming Soon3 beds 4 baths9174 Wyche Knoll Ln, MANASSAS, VA 20110
MLS# VAPW2106652Listed by: SAMSON PROPERTIES - New
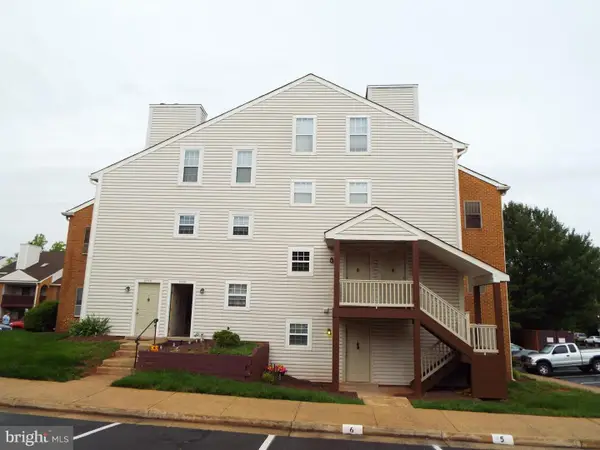 $234,900Active2 beds 1 baths1,105 sq. ft.
$234,900Active2 beds 1 baths1,105 sq. ft.8720 Sugarwood Ln #1, MANASSAS, VA 20110
MLS# VAMN2009622Listed by: SAMSON PROPERTIES - New
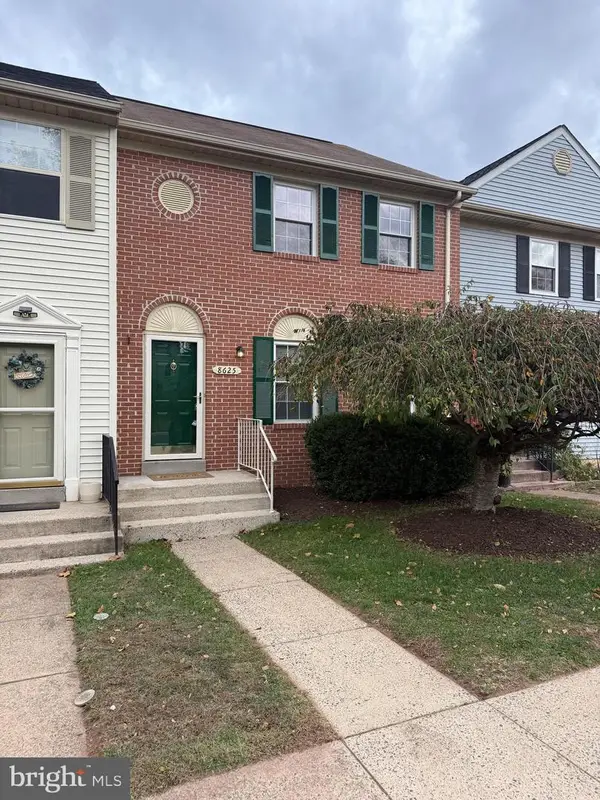 $449,900Active3 beds 4 baths2,960 sq. ft.
$449,900Active3 beds 4 baths2,960 sq. ft.8625 Point Of Woods Dr, MANASSAS, VA 20110
MLS# VAMN2009594Listed by: LONG & FOSTER REAL ESTATE, INC. - New
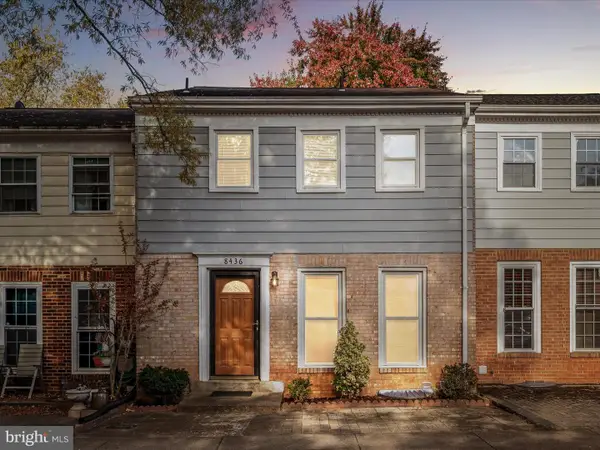 $444,900Active4 beds 4 baths2,090 sq. ft.
$444,900Active4 beds 4 baths2,090 sq. ft.8436 Willow Glen Ct, MANASSAS, VA 20110
MLS# VAMN2009596Listed by: BERKSHIRE HATHAWAY HOMESERVICES PENFED REALTY - New
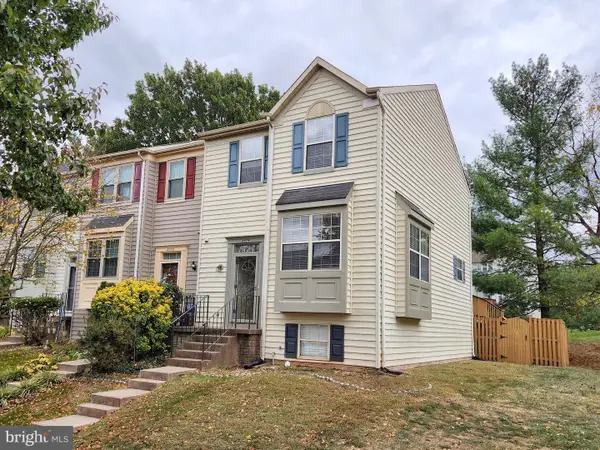 $445,000Active4 beds 4 baths1,316 sq. ft.
$445,000Active4 beds 4 baths1,316 sq. ft.8775 Deblanc Pl, MANASSAS, VA 20110
MLS# VAMN2009604Listed by: HYUNDAI REALTY - Open Sun, 12 to 2pmNew
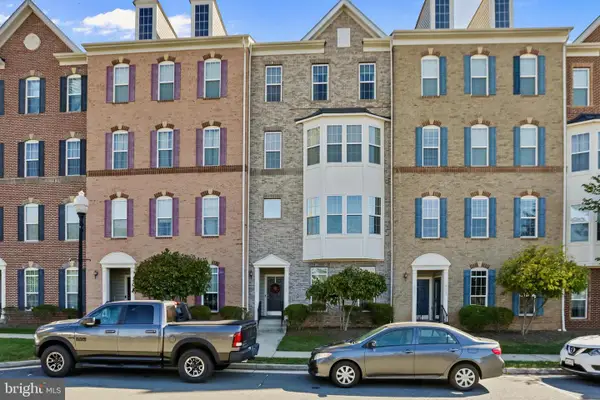 $449,000Active3 beds 3 baths2,500 sq. ft.
$449,000Active3 beds 3 baths2,500 sq. ft.9433 Stonewall Rd, MANASSAS, VA 20110
MLS# VAMN2009590Listed by: SAMSON PROPERTIES
