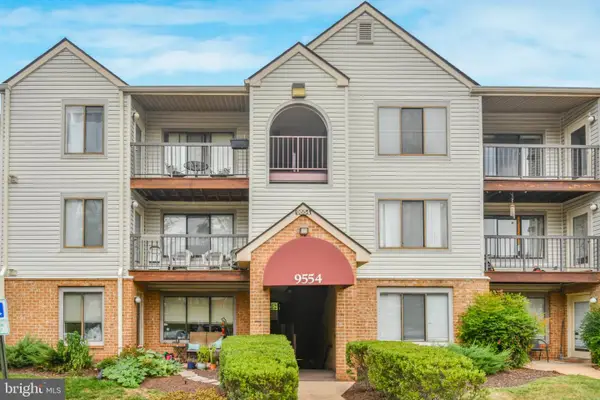15576 Three Otters Pl, Manassas, VA 20112
Local realty services provided by:Better Homes and Gardens Real Estate Reserve
15576 Three Otters Pl,Manassas, VA 20112
$450,000
- 2 Beds
- 3 Baths
- 1,516 sq. ft.
- Townhouse
- Pending
Listed by:sheila a hensley
Office:samson properties
MLS#:VAPW2099710
Source:BRIGHTMLS
Price summary
- Price:$450,000
- Price per sq. ft.:$296.83
- Monthly HOA dues:$126
About this home
Back on the market due to buyer financing - now is the opportunity to make this beautiful townhouse your own! Exclusive Financing Offer on This Home Only! Seller to pay up to 10K credit to buy down the buyer’s interest rate. Credits with use of the Sellers Preferred Lender Call, text, or email for more details and how to apply.
Completely remodeled from top to bottom! This stunning home at 15576 Three Otters Place has been beautifully updated throughout and is truly move-in ready. Enjoy brand new LVP flooring, fresh paint, updated lighting, and a sleek, modern kitchen featuring all-new stainless steel appliances, granite countertops, and stylish cabinetry. Bathrooms have been renovated with contemporary finishes and fixtures. Every detail has been thoughtfully upgraded, including new roof, new windows, doors, trim, and more. Light-filled living spaces and a functional floor plan make this home both comfortable and inviting. Lower level has fully bath and could possibly be used as a third bedroom if needed. Walk out lower level and main level has walkout onto deck. . Located in a community with easy access to shopping, dining, and commuter routes—this is the one you’ve been waiting for! Please wear shoe covers when viewing the home. The Seller Is a licensed Realtor.
Contact an agent
Home facts
- Year built:1998
- Listing ID #:VAPW2099710
- Added:72 day(s) ago
- Updated:September 29, 2025 at 07:35 AM
Rooms and interior
- Bedrooms:2
- Total bathrooms:3
- Full bathrooms:2
- Half bathrooms:1
- Living area:1,516 sq. ft.
Heating and cooling
- Cooling:Ceiling Fan(s), Central A/C
- Heating:Heat Pump(s), Natural Gas
Structure and exterior
- Roof:Composite
- Year built:1998
- Building area:1,516 sq. ft.
- Lot area:0.03 Acres
Schools
- High school:FOREST PARK
- Middle school:BENTON
- Elementary school:ASHLAND
Utilities
- Water:Public
- Sewer:Public Sewer
Finances and disclosures
- Price:$450,000
- Price per sq. ft.:$296.83
- Tax amount:$3,917 (2025)
New listings near 15576 Three Otters Pl
- Coming SoonOpen Sat, 2 to 4pm
 $550,000Coming Soon3 beds 3 baths
$550,000Coming Soon3 beds 3 baths9040 Grant Ave, MANASSAS, VA 20110
MLS# VAMN2009432Listed by: SAMSON PROPERTIES - Coming Soon
 $215,000Coming Soon1 beds 1 baths
$215,000Coming Soon1 beds 1 baths9554 Cannoneer Ct #101, MANASSAS, VA 20110
MLS# VAMN2009394Listed by: WEICHERT, REALTORS - Coming Soon
 $575,000Coming Soon4 beds 3 baths
$575,000Coming Soon4 beds 3 baths10290 Woodmont Ct, MANASSAS, VA 20110
MLS# VAMN2009386Listed by: KW UNITED - Coming Soon
 $650,000Coming Soon4 beds 3 baths
$650,000Coming Soon4 beds 3 baths9019 Sudley Rd, MANASSAS, VA 20110
MLS# VAMN2009354Listed by: RE/MAX GATEWAY - New
 $599,000Active3 beds 3 baths2,218 sq. ft.
$599,000Active3 beds 3 baths2,218 sq. ft.10569 Speiden Trl, MANASSAS, VA 20110
MLS# VAMN2009388Listed by: REDFIN CORPORATION - Coming Soon
 $565,000Coming Soon3 beds 2 baths
$565,000Coming Soon3 beds 2 baths8419 Impalla Dr, MANASSAS, VA 20110
MLS# VAPW2104768Listed by: BERKSHIRE HATHAWAY HOMESERVICES PENFED REALTY - Coming SoonOpen Sat, 12 to 2pm
 $700,000Coming Soon4 beds 4 baths
$700,000Coming Soon4 beds 4 baths8503 Clearridge Ln, MANASSAS, VA 20110
MLS# VAMN2009384Listed by: EXP REALTY, LLC - Coming Soon
 $520,000Coming Soon4 beds 3 baths
$520,000Coming Soon4 beds 3 baths10139 Springhouse Ct, MANASSAS, VA 20110
MLS# VAMN2009380Listed by: SAMSON PROPERTIES - New
 $579,000Active4 beds 2 baths1,700 sq. ft.
$579,000Active4 beds 2 baths1,700 sq. ft.8516 Cavalry Ln, MANASSAS, VA 20110
MLS# VAMN2009382Listed by: SIMPLY SOLD LLC - New
 $599,000Active4 beds 4 baths2,254 sq. ft.
$599,000Active4 beds 4 baths2,254 sq. ft.8854 Orchard Ln, MANASSAS, VA 20110
MLS# VAMN2009308Listed by: KW METRO CENTER
