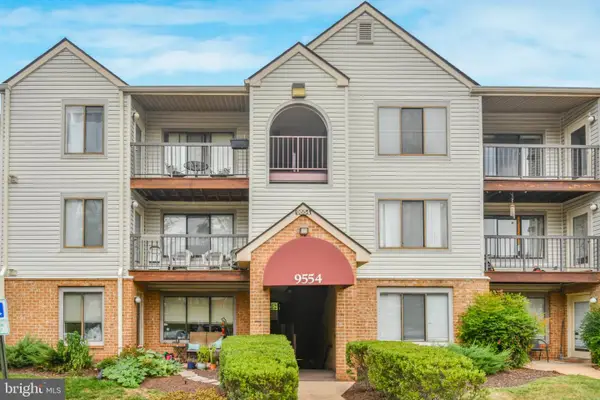6031 Lady Slipper Ln, Manassas, VA 20111
Local realty services provided by:Better Homes and Gardens Real Estate Murphy & Co.
Listed by:catherine m davidson
Office:compass
MLS#:VAPW2090940
Source:BRIGHTMLS
Price summary
- Price:$1,899,000
- Price per sq. ft.:$359.93
- Monthly HOA dues:$50
About this home
Enjoy over 700 feet of Occoquan River water frontage, directly across from the protected lands of Fountainhead Regional Park. This custom all-brick home sits on 5+ private wooded acres, just south of Bull Run Marina. The original owner surveyed and designed this home to be above the 100-year flood zone and to offer water views from nearly every room. A landscaped entrance welcomes you with spectacular panoramic water views and a travertine stone walkway, elegant brick steps, and a covered entryway accented by a copper roof feature that wraps around the covered corner screened-in-porch. Inside, enjoy 10-foot ceilings, solid oak floors, and a newly renovated gourmet kitchen with high-end appliances, custom cabinetry, and quartz countertops, while a striking granite island offers additional seating. The great room impresses with a floor-to-ceiling stone fireplace, while expansive glass door sliders lead to a raised terrace and the screened-in-porch—perfect for peaceful, stunning river views. The upper level boasts four spacious bedrooms, each with ensuite baths and walk-in closets. The luxurious owner’s suite features a stone fireplace, dual custom closets, and a spa-style bath. The finished walkout lower level is built for entertaining, with a striking stone bar, guest suite, and access to a patio overlooking the water. A private dock offers direct river access for boating and fishing, while the finished garage and separate temp-controlled workshop provide added convenience. Located minutes from Clifton’s charming shops and dining—this rare riverfront retreat has it all.
Contact an agent
Home facts
- Year built:1996
- Listing ID #:VAPW2090940
- Added:151 day(s) ago
- Updated:September 29, 2025 at 07:35 AM
Rooms and interior
- Bedrooms:5
- Total bathrooms:6
- Full bathrooms:5
- Half bathrooms:1
- Living area:5,276 sq. ft.
Heating and cooling
- Cooling:Ceiling Fan(s), Central A/C, Programmable Thermostat, Zoned
- Heating:Electric, Forced Air, Heat Pump - Electric BackUp, Humidifier, Programmable Thermostat, Propane - Owned, Zoned
Structure and exterior
- Roof:Architectural Shingle
- Year built:1996
- Building area:5,276 sq. ft.
- Lot area:5.16 Acres
Schools
- High school:OSBOURN PARK
- Middle school:PARKSIDE
- Elementary school:SIGNAL HILL
Utilities
- Water:Conditioner, Filter, Private
- Sewer:On Site Septic
Finances and disclosures
- Price:$1,899,000
- Price per sq. ft.:$359.93
- Tax amount:$11,862 (2025)
New listings near 6031 Lady Slipper Ln
- Coming SoonOpen Sat, 2 to 4pm
 $550,000Coming Soon3 beds 3 baths
$550,000Coming Soon3 beds 3 baths9040 Grant Ave, MANASSAS, VA 20110
MLS# VAMN2009432Listed by: SAMSON PROPERTIES - Coming Soon
 $215,000Coming Soon1 beds 1 baths
$215,000Coming Soon1 beds 1 baths9554 Cannoneer Ct #101, MANASSAS, VA 20110
MLS# VAMN2009394Listed by: WEICHERT, REALTORS - Coming Soon
 $575,000Coming Soon4 beds 3 baths
$575,000Coming Soon4 beds 3 baths10290 Woodmont Ct, MANASSAS, VA 20110
MLS# VAMN2009386Listed by: KW UNITED - Coming Soon
 $650,000Coming Soon4 beds 3 baths
$650,000Coming Soon4 beds 3 baths9019 Sudley Rd, MANASSAS, VA 20110
MLS# VAMN2009354Listed by: RE/MAX GATEWAY - New
 $599,000Active3 beds 3 baths2,218 sq. ft.
$599,000Active3 beds 3 baths2,218 sq. ft.10569 Speiden Trl, MANASSAS, VA 20110
MLS# VAMN2009388Listed by: REDFIN CORPORATION - Coming Soon
 $565,000Coming Soon3 beds 2 baths
$565,000Coming Soon3 beds 2 baths8419 Impalla Dr, MANASSAS, VA 20110
MLS# VAPW2104768Listed by: BERKSHIRE HATHAWAY HOMESERVICES PENFED REALTY - Coming SoonOpen Sat, 12 to 2pm
 $700,000Coming Soon4 beds 4 baths
$700,000Coming Soon4 beds 4 baths8503 Clearridge Ln, MANASSAS, VA 20110
MLS# VAMN2009384Listed by: EXP REALTY, LLC - Coming Soon
 $520,000Coming Soon4 beds 3 baths
$520,000Coming Soon4 beds 3 baths10139 Springhouse Ct, MANASSAS, VA 20110
MLS# VAMN2009380Listed by: SAMSON PROPERTIES - New
 $579,000Active4 beds 2 baths1,700 sq. ft.
$579,000Active4 beds 2 baths1,700 sq. ft.8516 Cavalry Ln, MANASSAS, VA 20110
MLS# VAMN2009382Listed by: SIMPLY SOLD LLC - New
 $599,000Active4 beds 4 baths2,254 sq. ft.
$599,000Active4 beds 4 baths2,254 sq. ft.8854 Orchard Ln, MANASSAS, VA 20110
MLS# VAMN2009308Listed by: KW METRO CENTER
