6047 Greenway Ct, Manassas, VA 20112
Local realty services provided by:Better Homes and Gardens Real Estate Premier
Listed by: madeline irene lussier, penjulee areevong
Office: rlah @properties
MLS#:VAPW2107432
Source:BRIGHTMLS
Price summary
- Price:$899,000
- Price per sq. ft.:$236.21
- Monthly HOA dues:$12.5
About this home
Welcome to 6047 Greenway Ct, Manassas, VA a fully renovated modern retreat on over 2 acres of beautiful land along the scenic banks of the Occoquan River!
Featuring 4 bedrooms, 3.5 bathrooms, and over 3,800 square feet of open, sun-filled living space, this home blends elegant design with everyday comfort.
Nestled in the sought-after Riverview Estates community, this beautiful property offers the perfect balance of tranquility and convenience just minutes from shopping malls and major highways, yet surrounded by nature and peaceful river views. Enjoy the peace of mind of no mandatory HOA, with an optional membership ($137/year in 2025) that grants access to Dugan Park, complete with a playground, boat launch, and fishing pier.
From the moment you arrive, you’ll be impressed by the long, beautiful driveway and the newly installed front fence that enhances both privacy and curb appeal. Step inside to discover a home thoughtfully upgraded from top to bottom including a brand new fireplace, fresh paint throughout the main level and basement, and a completely updated water system with a new well, filtration, and softener system.
The chef-inspired kitchen opens seamlessly to spacious living and dining areas, perfect for entertaining guests or relaxing with family. Upstairs, the primary suite features a walk-in closet and an updated bathroom with a beautiful shower, offering a comfortable and private retreat.
Enjoy the outdoors with a brand new patio, attached gazebo, and wood-covered fire pit area, ideal for gatherings year-round. The expansive, cleared front yard creates a wide-open feel, while the two-door, two-car garage and walk-out basement with ample storage add practicality to the beauty.
This home truly has all modern luxury, riverfront serenity, and timeless charm all on over 2 acres in a peaceful Manassas location within the Riverview Estates community.
Contact an agent
Home facts
- Year built:1984
- Listing ID #:VAPW2107432
- Added:69 day(s) ago
- Updated:January 23, 2026 at 09:01 AM
Rooms and interior
- Bedrooms:4
- Total bathrooms:4
- Full bathrooms:3
- Half bathrooms:1
- Living area:3,806 sq. ft.
Heating and cooling
- Cooling:Ceiling Fan(s), Central A/C
- Heating:Electric, Heat Pump(s)
Structure and exterior
- Roof:Architectural Shingle
- Year built:1984
- Building area:3,806 sq. ft.
- Lot area:2.24 Acres
Schools
- High school:OSBOURN PARK
- Middle school:PARKSIDE
- Elementary school:SIGNAL HILL
Utilities
- Water:Well
- Sewer:Private Septic Tank
Finances and disclosures
- Price:$899,000
- Price per sq. ft.:$236.21
- Tax amount:$6,574 (2025)
New listings near 6047 Greenway Ct
- Coming Soon
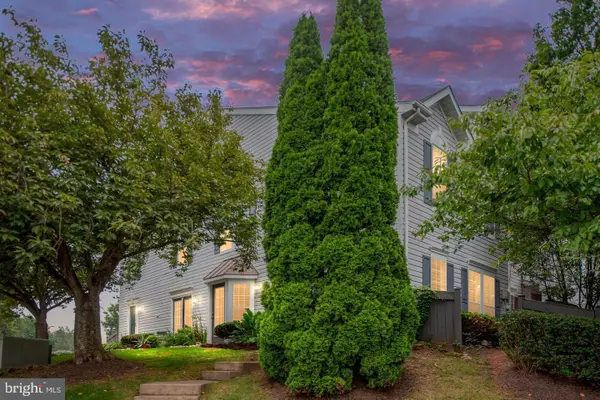 $375,000Coming Soon3 beds 2 baths
$375,000Coming Soon3 beds 2 baths9332 Wax Myrtle Way, MANASSAS, VA 20110
MLS# VAMN2009936Listed by: SAMSON PROPERTIES  $592,555Active3 beds 4 baths2,221 sq. ft.
$592,555Active3 beds 4 baths2,221 sq. ft.9639 Grant Ave #homesite 69, MANASSAS, VA 20110
MLS# VAMN2009766Listed by: PEARSON SMITH REALTY, LLC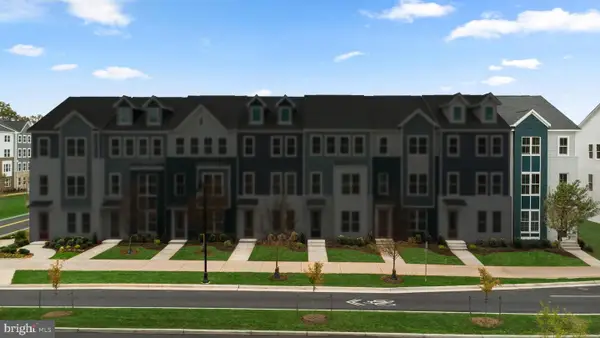 $582,720Active3 beds 4 baths2,061 sq. ft.
$582,720Active3 beds 4 baths2,061 sq. ft.9739 Grant Ave #homesite 91, MANASSAS, VA 20110
MLS# VAMN2009772Listed by: PEARSON SMITH REALTY, LLC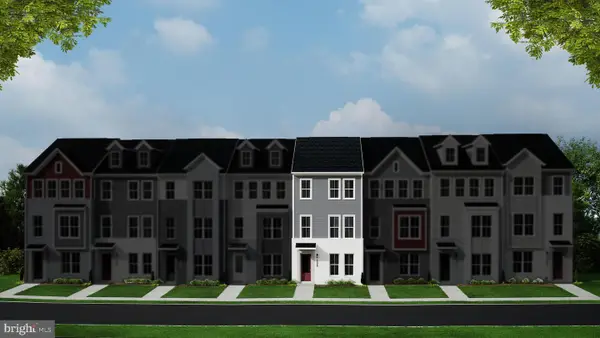 $571,260Active3 beds 4 baths2,048 sq. ft.
$571,260Active3 beds 4 baths2,048 sq. ft.9759 Grant Ave #homesite 96, MANASSAS, VA 20110
MLS# VAMN2009800Listed by: PEARSON SMITH REALTY, LLC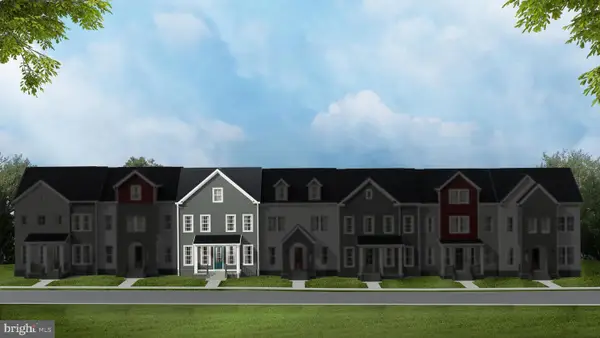 $553,480Active3 beds 4 baths2,172 sq. ft.
$553,480Active3 beds 4 baths2,172 sq. ft.9623 Grant Ave #homesite 65, MANASSAS, VA 20110
MLS# VAMN2009764Listed by: PEARSON SMITH REALTY, LLC- Open Sat, 11am to 3pmNew
 $365,000Active2 beds 2 baths1,116 sq. ft.
$365,000Active2 beds 2 baths1,116 sq. ft.8357 Georgian Ct, MANASSAS, VA 20110
MLS# VAMN2009994Listed by: UNITED REAL ESTATE PREMIER - New
 $626,530Active4 beds 4 baths1,584 sq. ft.
$626,530Active4 beds 4 baths1,584 sq. ft.10161 Queens Way, MANASSAS, VA 20110
MLS# VAMN2009964Listed by: SAMSON PROPERTIES - New
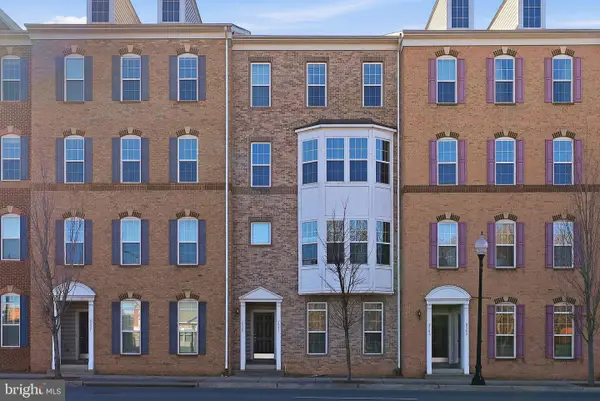 $440,000Active3 beds 3 baths2,500 sq. ft.
$440,000Active3 beds 3 baths2,500 sq. ft.9539 Center St, MANASSAS, VA 20110
MLS# VAMN2009972Listed by: LONG & FOSTER - Coming Soon
 $429,999Coming Soon3 beds 3 baths
$429,999Coming Soon3 beds 3 baths9541 Center St, MANASSAS, VA 20110
MLS# VAMN2009980Listed by: PEARSON SMITH REALTY, LLC - New
 $375,000Active2 beds 3 baths1,260 sq. ft.
$375,000Active2 beds 3 baths1,260 sq. ft.9064 Mcrae Ct, MANASSAS, VA 20110
MLS# VAMN2010000Listed by: FAIRFAX REALTY PREMIER
